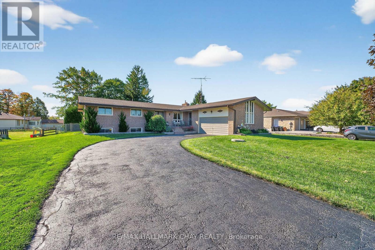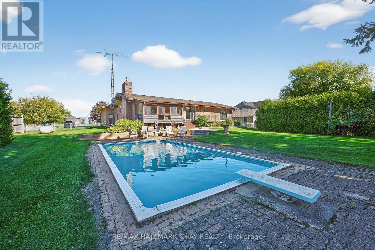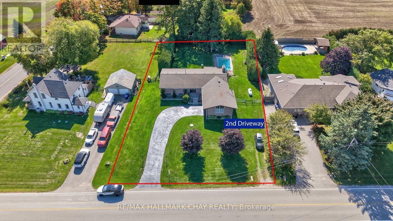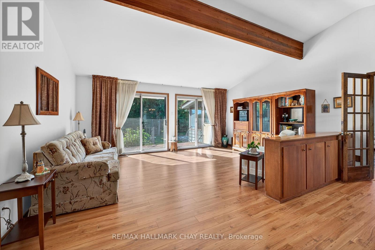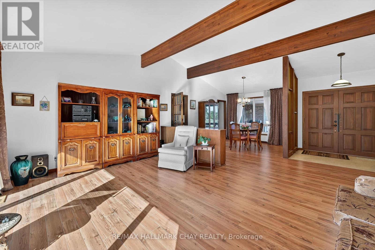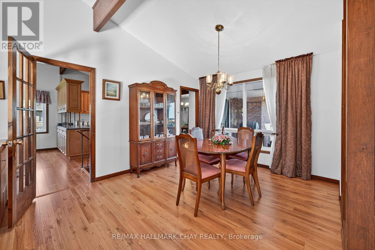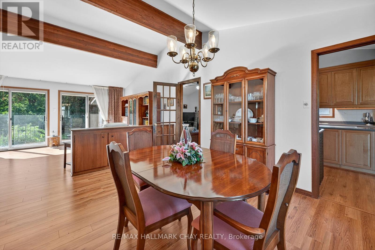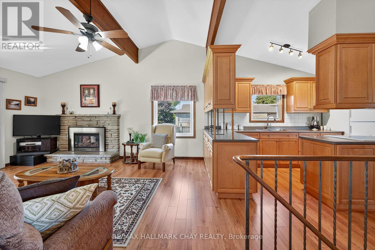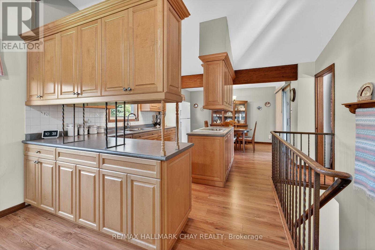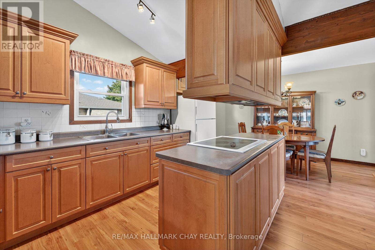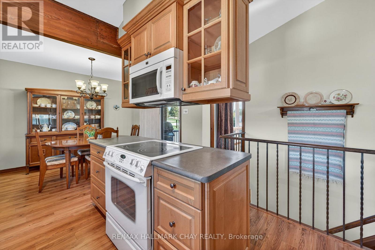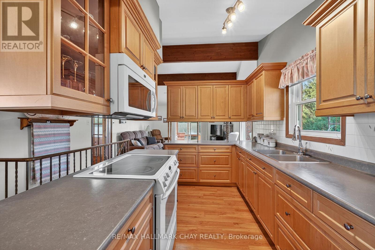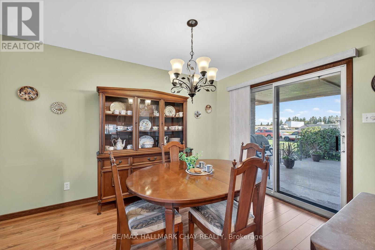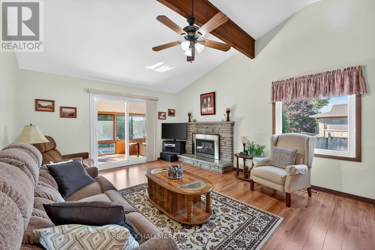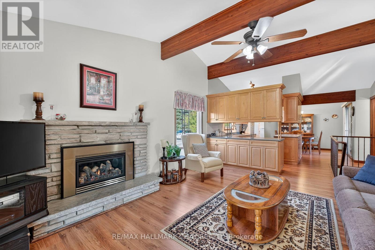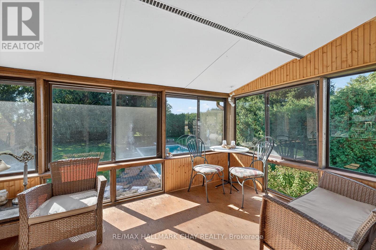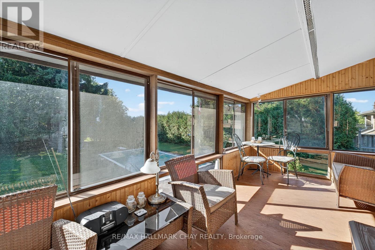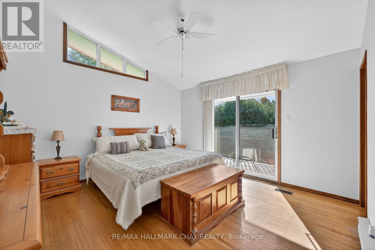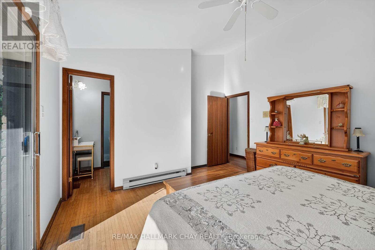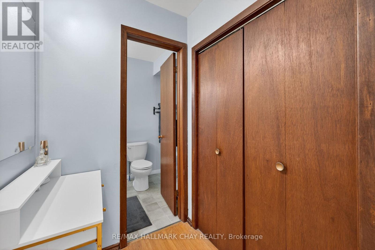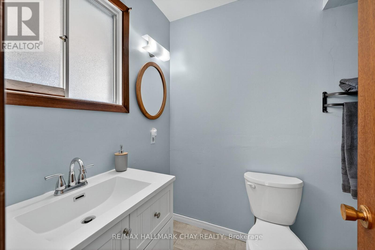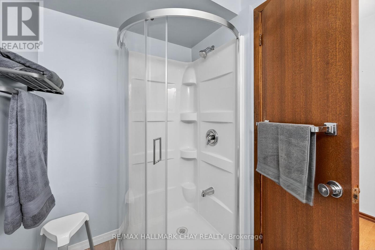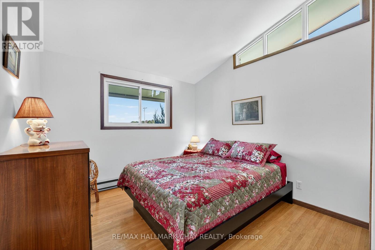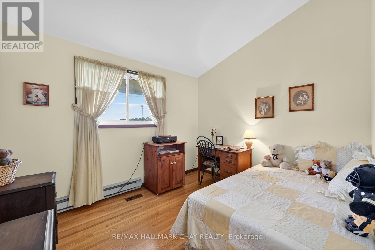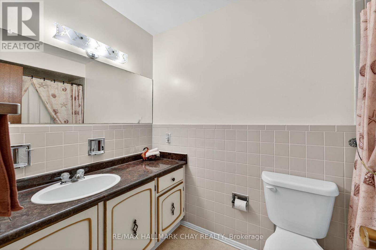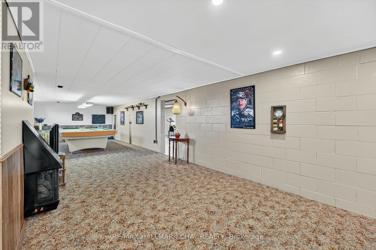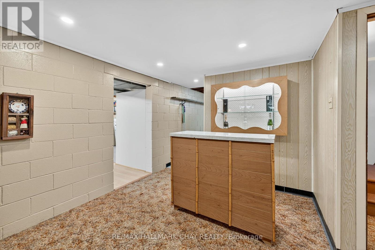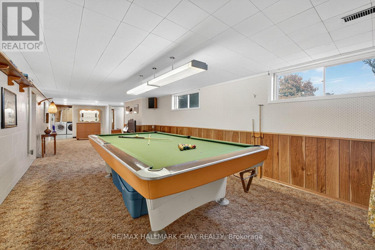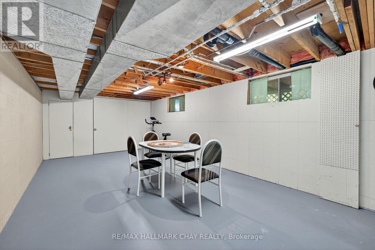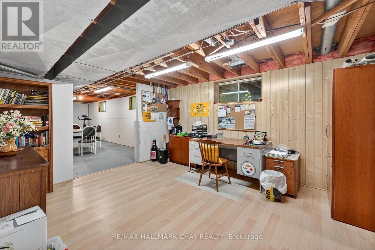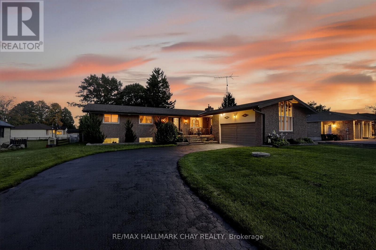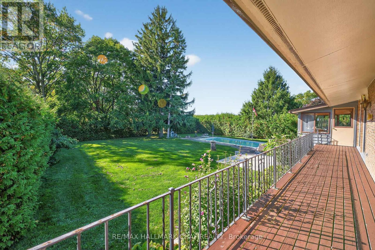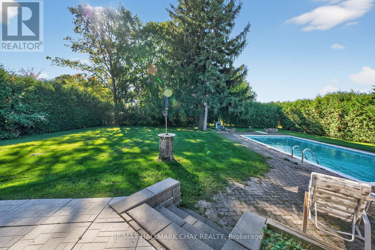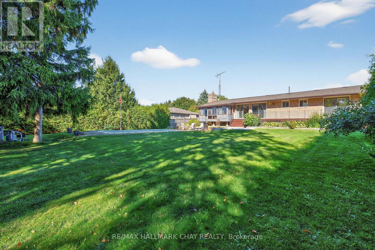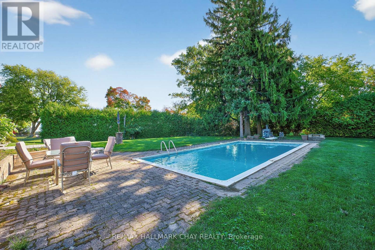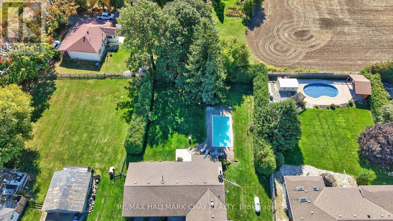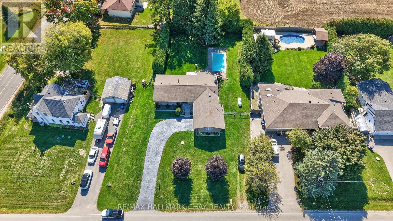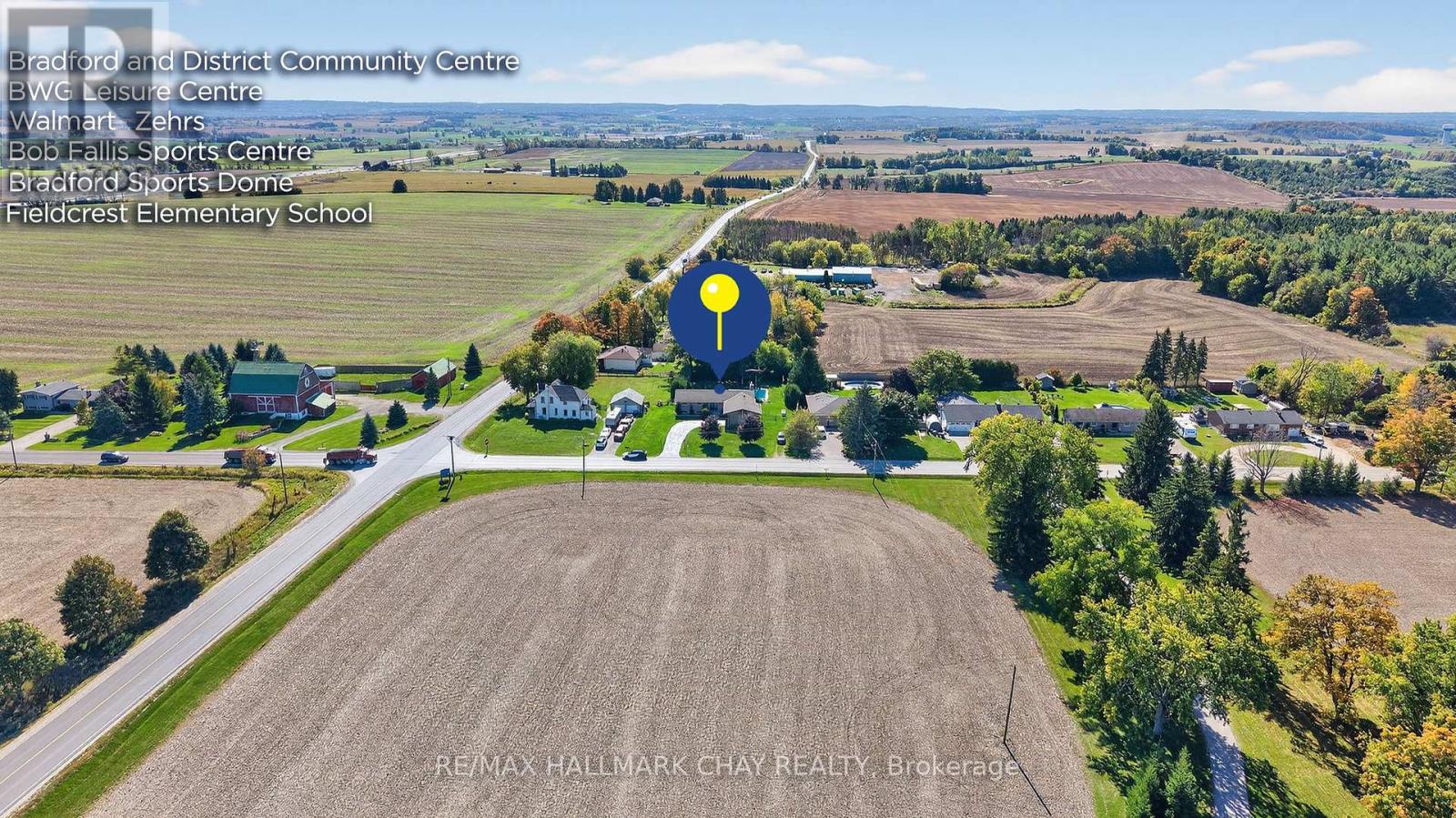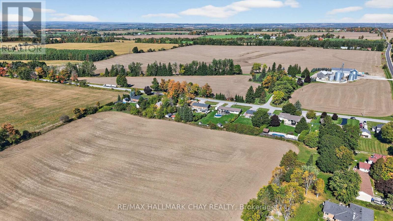3735 9th Line Bradford West Gwillimbury, Ontario L3Z 3S6
$1,033,000
1,840 SqFt Above Grade All Brick Bungalow Resting On An Over Half Acre Lot Of Complete Tranquility Surrounded By Mature Trees, & Farm Fields! Sun-Filled Backyard With Inground Heated Pool Perfect For Your Family Gatherings! Open Concept Main Level Features Hardwood & Laminate Flooring, High Ceilings With Beautiful Wooden Beams Throughout, & Oversized Windows Allowing Tons Of Natural Lighting To Pour In. Living Room With 2 Walk-Outs To Backyard Deck & Formal Dining Room Is Perfect To Gather & Host Family & Friends On Any Occasion. Spacious Kitchen With Plenty Of Cabinet Space, Plus A Breakfast Area! Complete With A Family Room Including Beautiful Vaulted Ceilings, & Fireplace To Cozy Up After A Long Day. 3 Spacious Bedrooms, Primary With Upgraded Bathroom & Walk-In Closet, Plus 2 Additional Bedrooms & 4 Piece Bathroom. Massive Basement (2,027 SqFt) Is Complete With A Rec Room, Games Room, Den/Office, & Laundry Room. Perfect Space With Tons Of Possibilities For Either Additional Bed Rooms Or In-Law Suite! Attached 2 Car Garage & Two Driveways With Ample Parking. Above Grade = 1,840 SqFt, Below Grade = 2,027 SqFt, Total Available Living Space = 3,867 SqFt! Tons Of Room For The Whole Family. Prime Location Nestled In The Country While Still Being Minutes To Bradford & All Major Amenities, & Highway 400! The Perfect Home To Create Memories For A Lifetime! (id:61852)
Property Details
| MLS® Number | N12440905 |
| Property Type | Single Family |
| Community Name | Rural Bradford West Gwillimbury |
| AmenitiesNearBy | Public Transit, Schools |
| CommunityFeatures | School Bus |
| EquipmentType | Propane Tank |
| Features | Wooded Area, Sump Pump |
| ParkingSpaceTotal | 7 |
| PoolType | Outdoor Pool, Inground Pool |
| RentalEquipmentType | Propane Tank |
| Structure | Deck, Porch |
Building
| BathroomTotal | 2 |
| BedroomsAboveGround | 3 |
| BedroomsTotal | 3 |
| Amenities | Fireplace(s) |
| Appliances | Central Vacuum, Water Heater, Dryer, Microwave, Stove, Washer, Window Coverings, Refrigerator |
| ArchitecturalStyle | Bungalow |
| BasementDevelopment | Partially Finished |
| BasementType | Full (partially Finished) |
| ConstructionStyleAttachment | Detached |
| CoolingType | None |
| ExteriorFinish | Brick |
| FireplacePresent | Yes |
| FireplaceType | Insert |
| FlooringType | Laminate, Hardwood, Carpeted, Concrete |
| FoundationType | Block, Brick |
| HeatingFuel | Propane |
| HeatingType | Forced Air |
| StoriesTotal | 1 |
| SizeInterior | 1500 - 2000 Sqft |
| Type | House |
Parking
| Attached Garage | |
| Garage |
Land
| Acreage | No |
| LandAmenities | Public Transit, Schools |
| LandscapeFeatures | Landscaped |
| Sewer | Septic System |
| SizeDepth | 207 Ft ,4 In |
| SizeFrontage | 107 Ft ,2 In |
| SizeIrregular | 107.2 X 207.4 Ft |
| SizeTotalText | 107.2 X 207.4 Ft|1/2 - 1.99 Acres |
Rooms
| Level | Type | Length | Width | Dimensions |
|---|---|---|---|---|
| Basement | Recreational, Games Room | 3.92 m | 13.99 m | 3.92 m x 13.99 m |
| Basement | Games Room | 3.8 m | 7.24 m | 3.8 m x 7.24 m |
| Basement | Den | 3.8 m | 4.44 m | 3.8 m x 4.44 m |
| Main Level | Living Room | 5.8 m | 5.46 m | 5.8 m x 5.46 m |
| Main Level | Dining Room | 2.26 m | 3.26 m | 2.26 m x 3.26 m |
| Main Level | Kitchen | 4.09 m | 6.1 m | 4.09 m x 6.1 m |
| Main Level | Family Room | 4.09 m | 4.98 m | 4.09 m x 4.98 m |
| Main Level | Primary Bedroom | 4 m | 4.49 m | 4 m x 4.49 m |
| Main Level | Bedroom 2 | 3.96 m | 3.19 m | 3.96 m x 3.19 m |
| Main Level | Bedroom 3 | 2.88 m | 3.36 m | 2.88 m x 3.36 m |
Utilities
| Cable | Available |
| Electricity | Installed |
Interested?
Contact us for more information
Curtis Goddard
Broker
450 Holland St West #4
Bradford, Ontario L3Z 0G1
Graham Goddard
Salesperson
450 Holland St West #4
Bradford, Ontario L3Z 0G1
