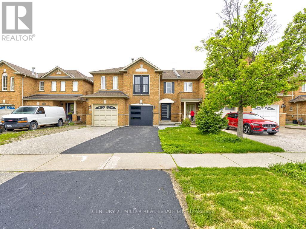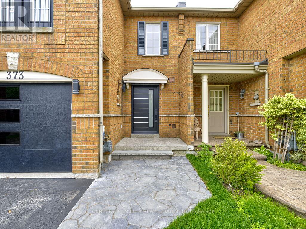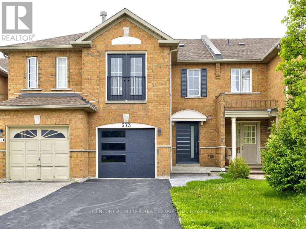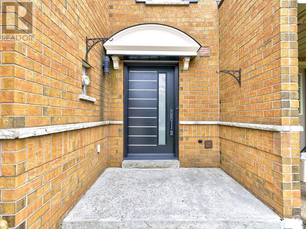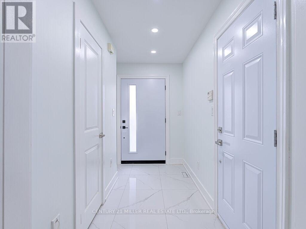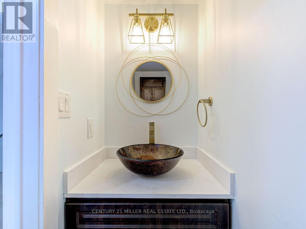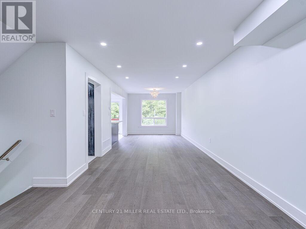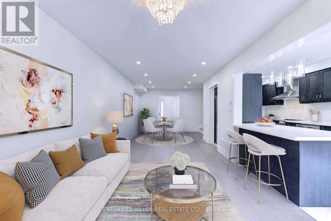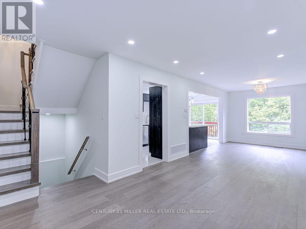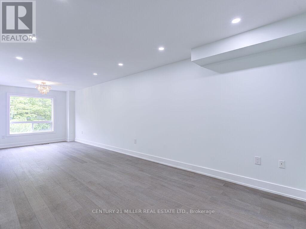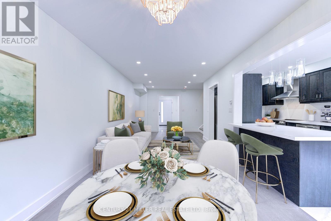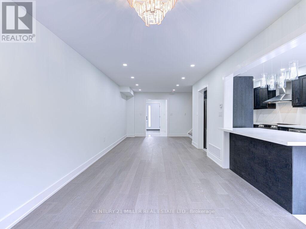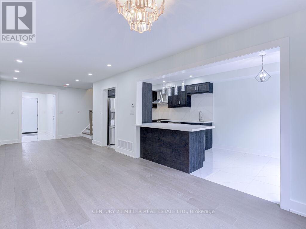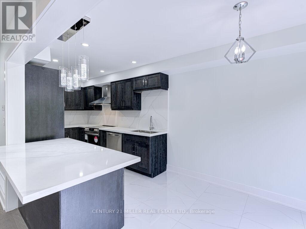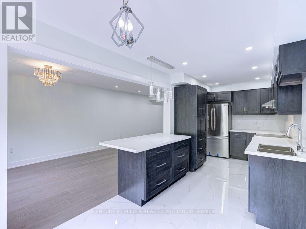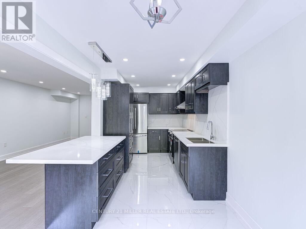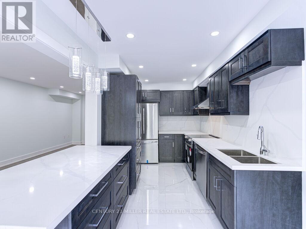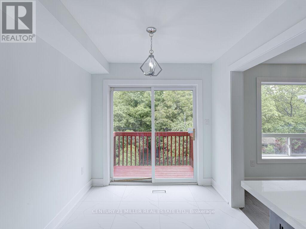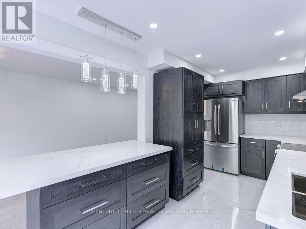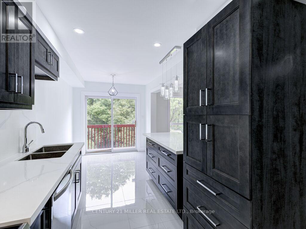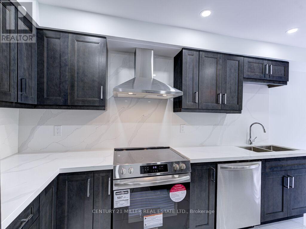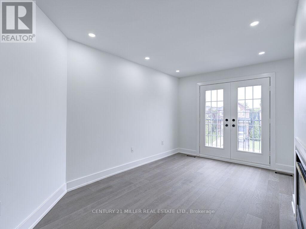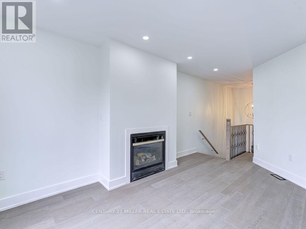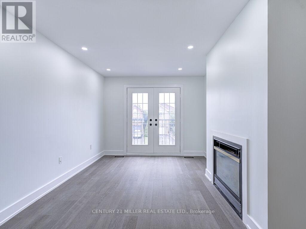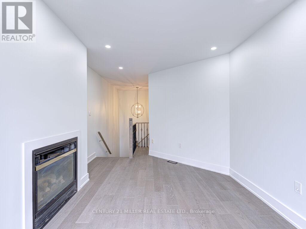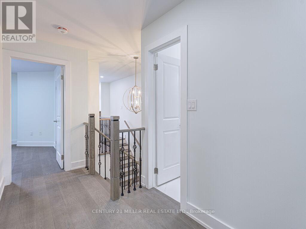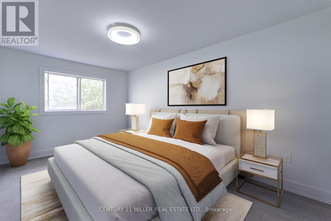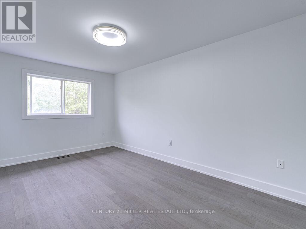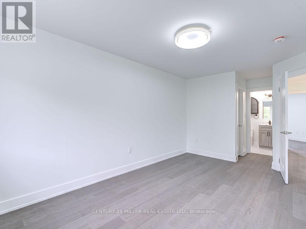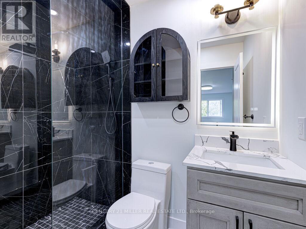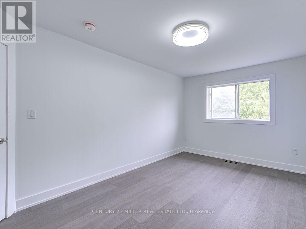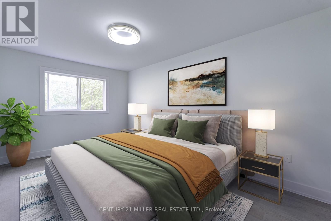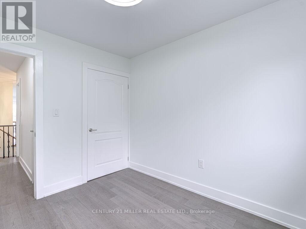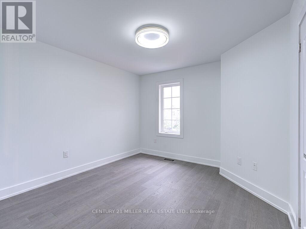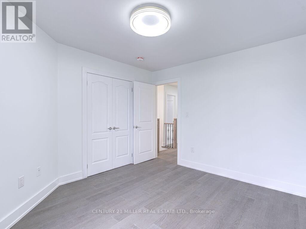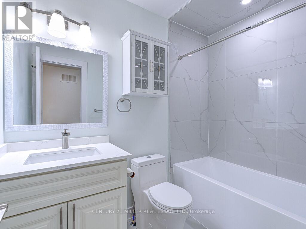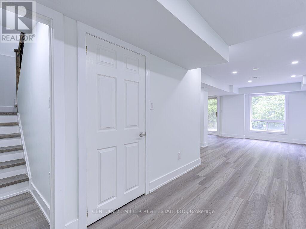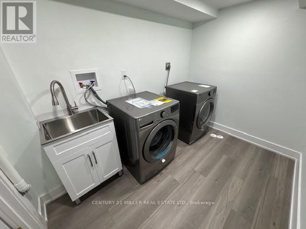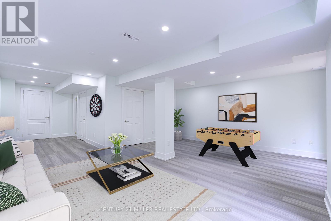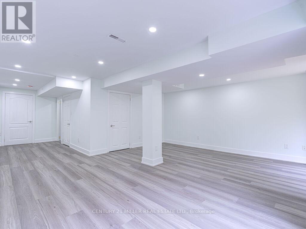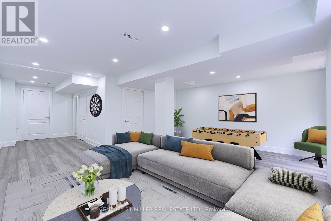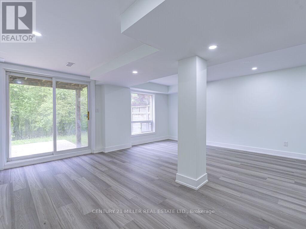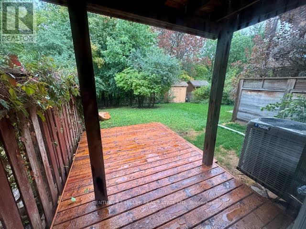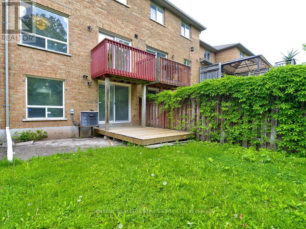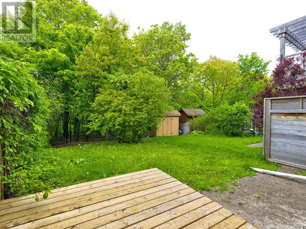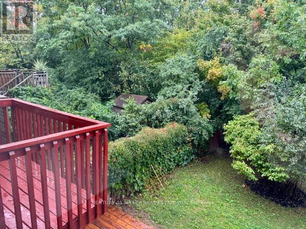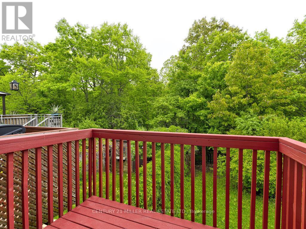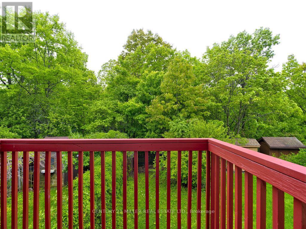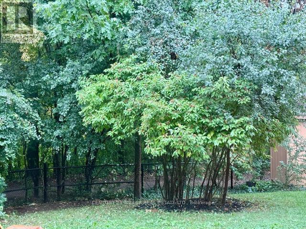373 Ravineview Way Oakville, Ontario L6H 6S5
3 Bedroom
3 Bathroom
1500 - 2000 sqft
Fireplace
Central Air Conditioning
Forced Air
$1,119,000
Fully Renovated - Move In - Just like new! Modern kitchen, living rm & dining rm that leads to balcony overlooking the ravine. 3 bed, 2.1 baths, including spacious primary bed and ensuite. Bonus second floor family room with gas fireplace. Fully finished basement with walkout to treed ravine and yard. Your new home sits on a quiet crescent, close to schools, shops, bus routes, walking trails and recreation. Notes from seller - Roof 2013/14, Brand New A/C, Furnace - No Date (id:61852)
Property Details
| MLS® Number | W12423222 |
| Property Type | Single Family |
| Neigbourhood | Trafalgar |
| Community Name | 1018 - WC Wedgewood Creek |
| Features | Wooded Area, Ravine |
| ParkingSpaceTotal | 3 |
Building
| BathroomTotal | 3 |
| BedroomsAboveGround | 3 |
| BedroomsTotal | 3 |
| Age | 16 To 30 Years |
| Appliances | Dishwasher, Dryer, Stove, Washer, Refrigerator |
| BasementDevelopment | Finished |
| BasementType | Full (finished) |
| ConstructionStyleAttachment | Attached |
| CoolingType | Central Air Conditioning |
| ExteriorFinish | Brick |
| FireplacePresent | Yes |
| FireplaceTotal | 1 |
| FoundationType | Unknown |
| HalfBathTotal | 1 |
| HeatingFuel | Natural Gas |
| HeatingType | Forced Air |
| StoriesTotal | 2 |
| SizeInterior | 1500 - 2000 Sqft |
| Type | Row / Townhouse |
| UtilityWater | Municipal Water |
Parking
| Attached Garage | |
| Garage |
Land
| Acreage | No |
| Sewer | Sanitary Sewer |
| SizeDepth | 126 Ft ,8 In |
| SizeFrontage | 19 Ft ,9 In |
| SizeIrregular | 19.8 X 126.7 Ft ; 19.75x126.74' |
| SizeTotalText | 19.8 X 126.7 Ft ; 19.75x126.74'|under 1/2 Acre |
| ZoningDescription | Res |
Rooms
| Level | Type | Length | Width | Dimensions |
|---|---|---|---|---|
| Second Level | Primary Bedroom | 5.65 m | 4.86 m | 5.65 m x 4.86 m |
| Second Level | Bedroom | 3.61 m | 3.31 m | 3.61 m x 3.31 m |
| Second Level | Bedroom | 4.65 m | 2.86 m | 4.65 m x 2.86 m |
| Second Level | Family Room | 2.89 m | 4.69 m | 2.89 m x 4.69 m |
| Lower Level | Recreational, Games Room | 4.65 m | 4.84 m | 4.65 m x 4.84 m |
| Ground Level | Living Room | 4.63 m | 3.87 m | 4.63 m x 3.87 m |
| Ground Level | Dining Room | 3.87 m | 2.85 m | 3.87 m x 2.85 m |
| Ground Level | Kitchen | 6.46 m | 4.35 m | 6.46 m x 4.35 m |
Interested?
Contact us for more information
Brad Stevenett
Salesperson
Century 21 Miller Real Estate Ltd.
2400 Dundas St W Unit 6 #513
Mississauga, Ontario L5K 2R8
2400 Dundas St W Unit 6 #513
Mississauga, Ontario L5K 2R8
