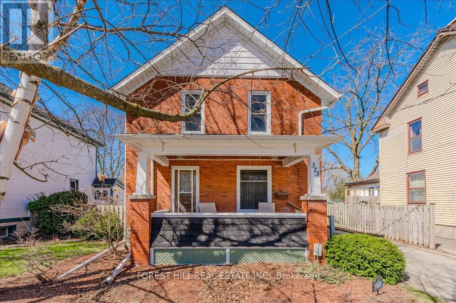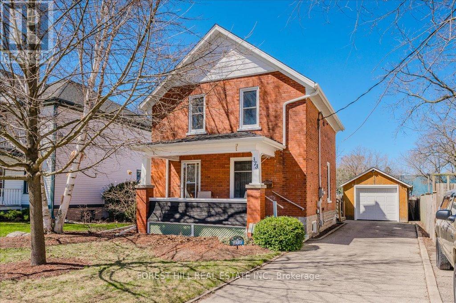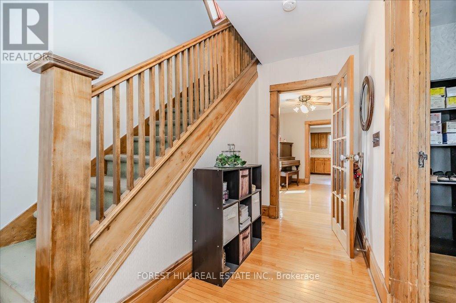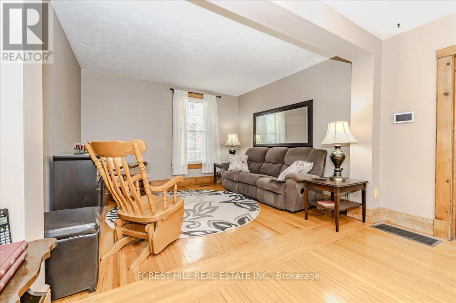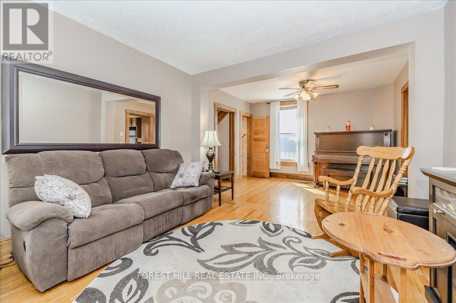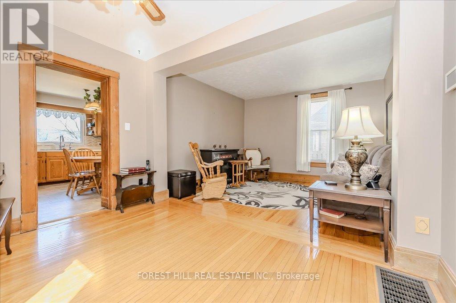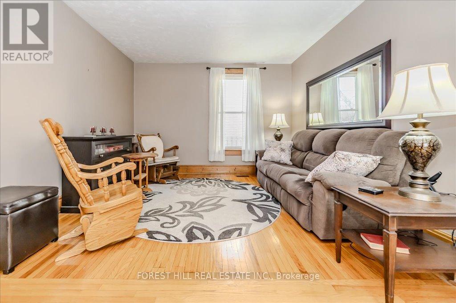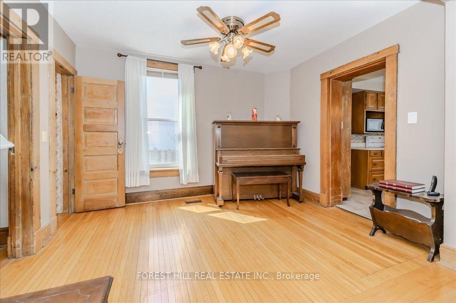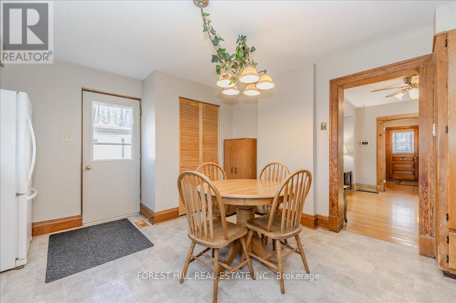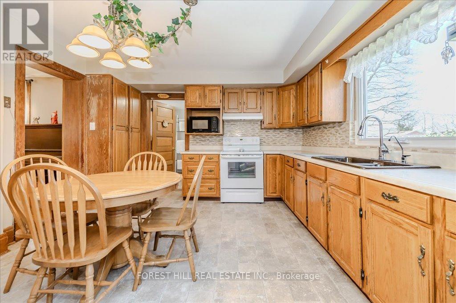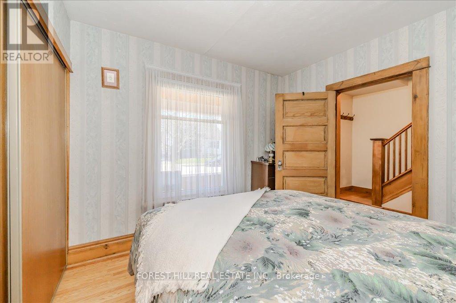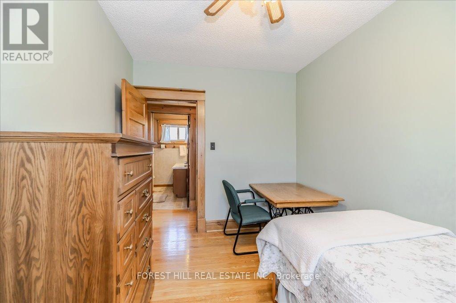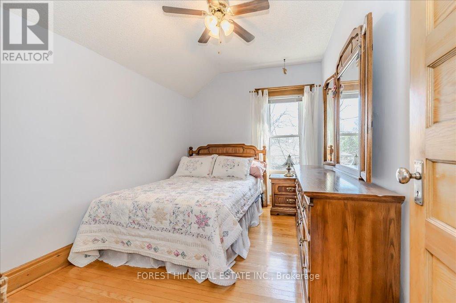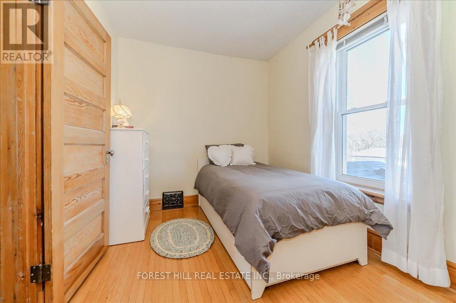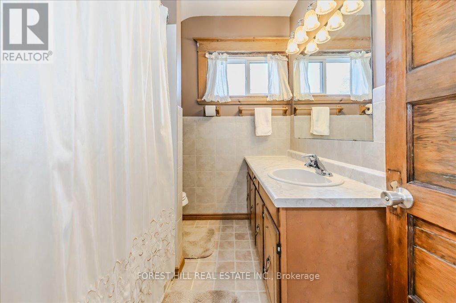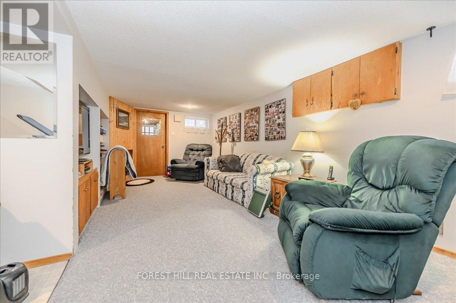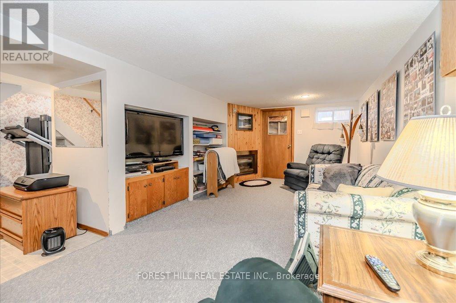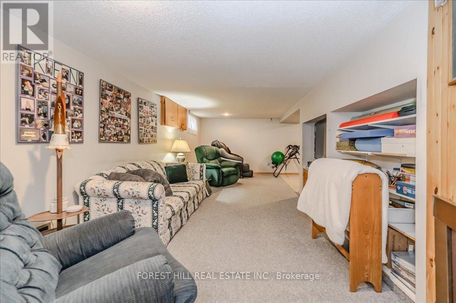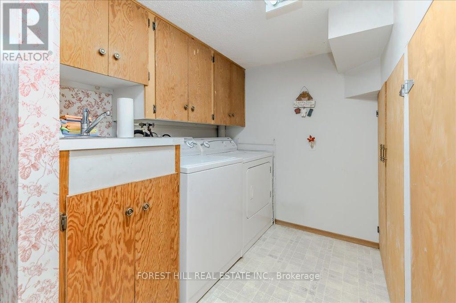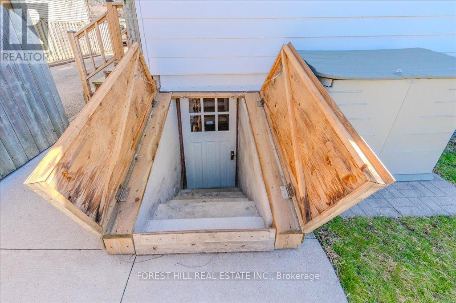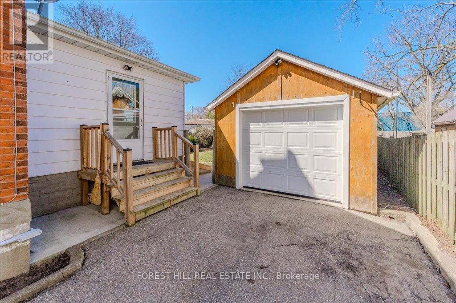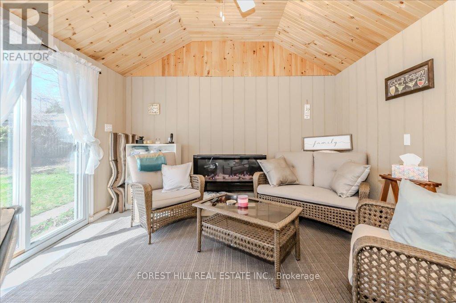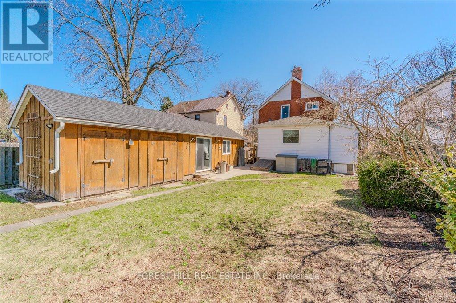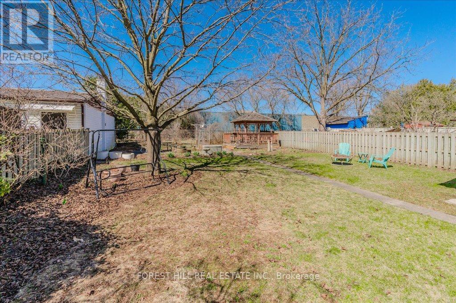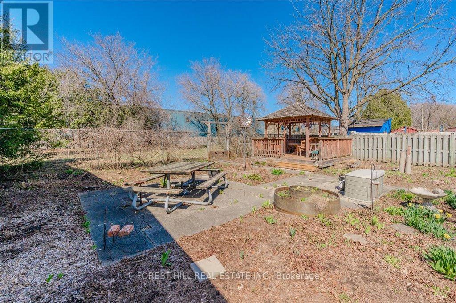373 Garden Street Cambridge, Ontario N3H 4C8
$764,900
Welcome to 373 Garden St, Cambridge! This Detached home offers versatility and charm, with 3 spacious upper bedrooms and a main floor featuring a primary bedroom, family room, dining room, and a full bathroom - perfect for gatherings. The lower-level basement boasts a separate entrance, offering exciting income property potential. Step outside to a large backyard complete with a generous storage shed and a converted garage, providing endless opportunities for workshops, studios, or more. Located in the heart of Preston Centre, this home is surrounded by exciting amenities! Enjoy family outings at nearby parks like Lawrence Street Park and Otto Klotz Park, or explore the natural beauty of Riverside Park. Nearby schools, such as Coronation Public School, Wm. G Davis Middle School, and St Michael's Catholic School, make this location ideal for families. With Easy access to major highways , including Highway 401, and transit options like Cambridge Centre Station, commuting is a breeze. (id:61852)
Property Details
| MLS® Number | X12095462 |
| Property Type | Single Family |
| Neigbourhood | Preston |
| AmenitiesNearBy | Hospital, Park, Place Of Worship |
| EquipmentType | Water Heater |
| ParkingSpaceTotal | 4 |
| RentalEquipmentType | Water Heater |
| Structure | Shed, Workshop |
Building
| BathroomTotal | 2 |
| BedroomsAboveGround | 4 |
| BedroomsTotal | 4 |
| Age | 100+ Years |
| Appliances | Central Vacuum, Water Heater, Water Softener, Dryer, Microwave, Stove, Washer, Window Coverings, Refrigerator |
| BasementDevelopment | Finished |
| BasementType | N/a (finished) |
| ConstructionStyleAttachment | Detached |
| CoolingType | Central Air Conditioning |
| ExteriorFinish | Brick |
| FireplacePresent | Yes |
| FoundationType | Block |
| HeatingFuel | Natural Gas |
| HeatingType | Forced Air |
| StoriesTotal | 2 |
| SizeInterior | 1100 - 1500 Sqft |
| Type | House |
| UtilityWater | Municipal Water |
Parking
| Detached Garage | |
| Garage |
Land
| Acreage | No |
| FenceType | Fenced Yard |
| LandAmenities | Hospital, Park, Place Of Worship |
| Sewer | Sanitary Sewer |
| SizeDepth | 165 Ft ,3 In |
| SizeFrontage | 44 Ft ,7 In |
| SizeIrregular | 44.6 X 165.3 Ft |
| SizeTotalText | 44.6 X 165.3 Ft |
| ZoningDescription | R5 |
Rooms
| Level | Type | Length | Width | Dimensions |
|---|---|---|---|---|
| Second Level | Bedroom 2 | 4.09 m | 2.42 m | 4.09 m x 2.42 m |
| Second Level | Bedroom 3 | 2.47 m | 3.47 m | 2.47 m x 3.47 m |
| Second Level | Bedroom 4 | 2.48 m | 3.45 m | 2.48 m x 3.45 m |
| Lower Level | Laundry Room | 1.89 m | 2.15 m | 1.89 m x 2.15 m |
| Lower Level | Recreational, Games Room | 5.92 m | 6.94 m | 5.92 m x 6.94 m |
| Main Level | Kitchen | 4.49 m | 3.78 m | 4.49 m x 3.78 m |
| Main Level | Family Room | 3.27 m | 3.62 m | 3.27 m x 3.62 m |
| Main Level | Primary Bedroom | 3.05 m | 3.34 m | 3.05 m x 3.34 m |
Utilities
| Sewer | Installed |
https://www.realtor.ca/real-estate/28195958/373-garden-street-cambridge
Interested?
Contact us for more information
Brian Barnhardt
Salesperson
28a Hazelton Avenue
Toronto, Ontario M5R 2E2
