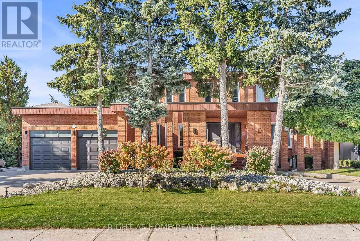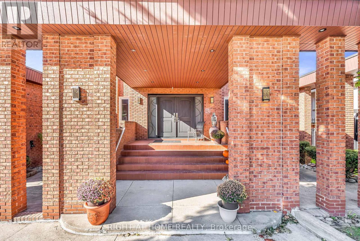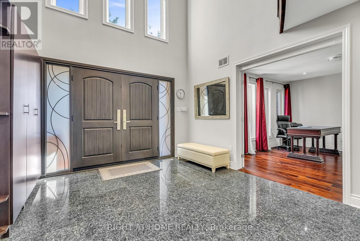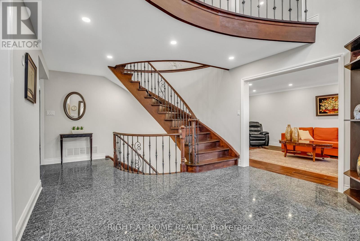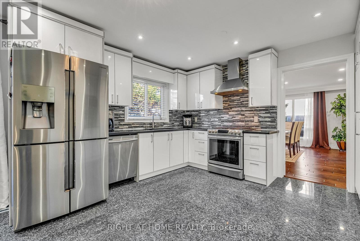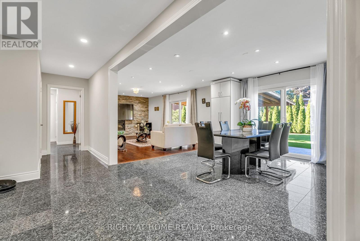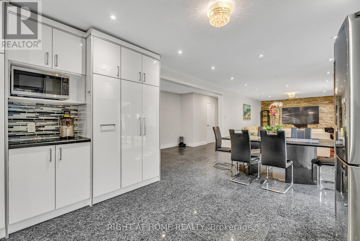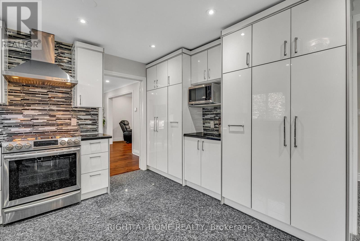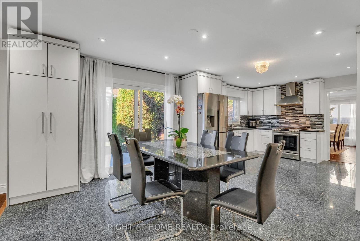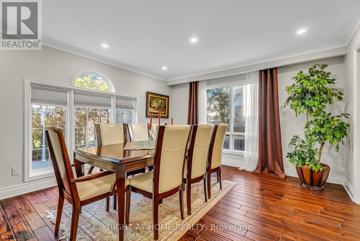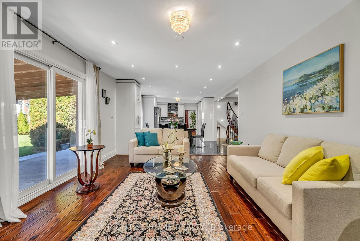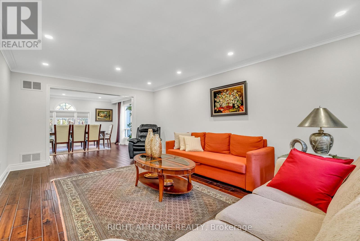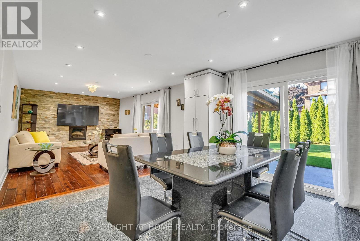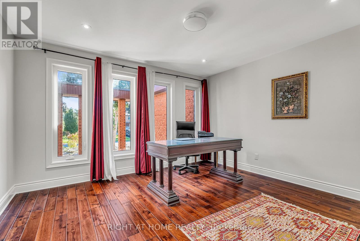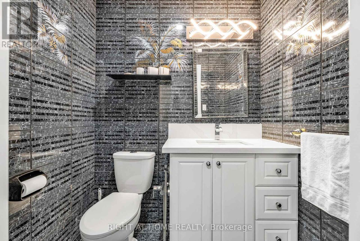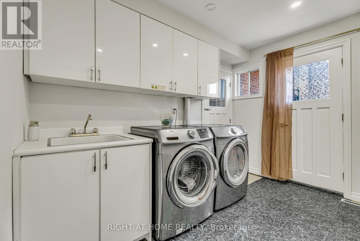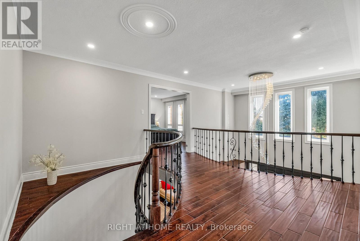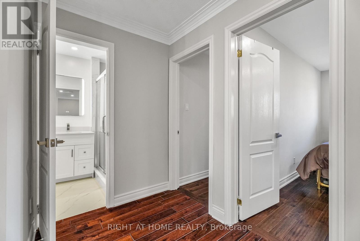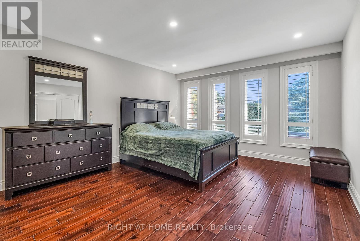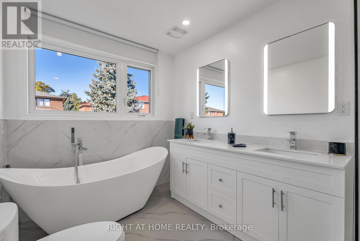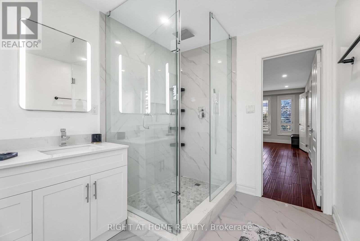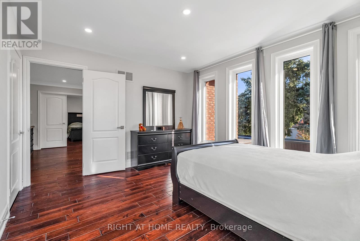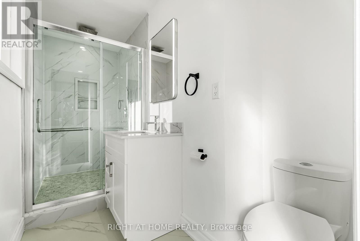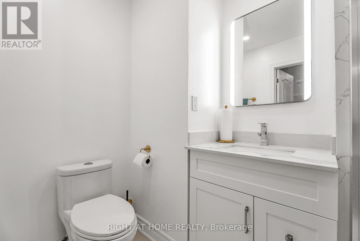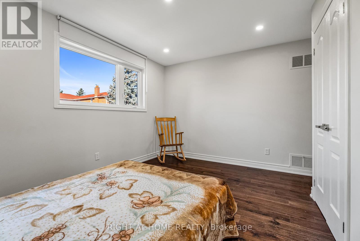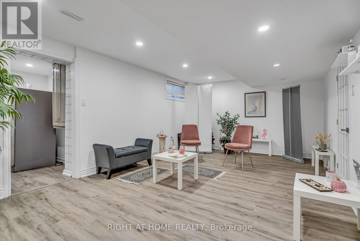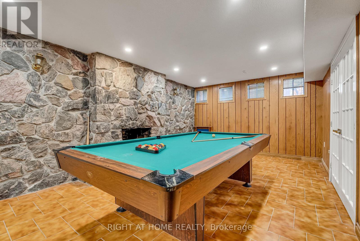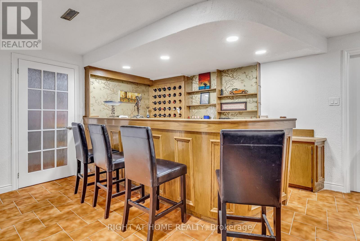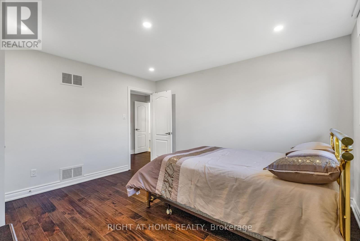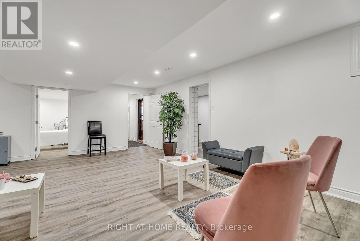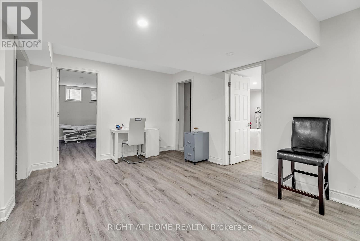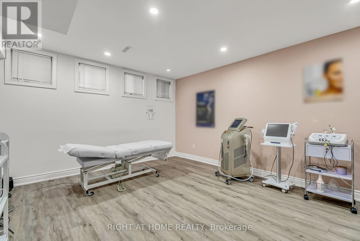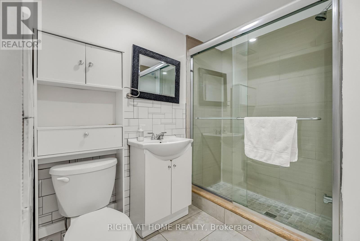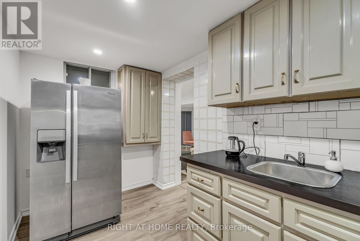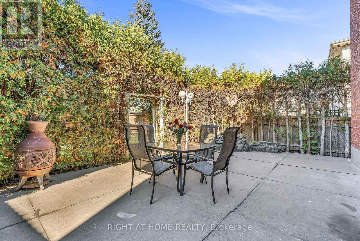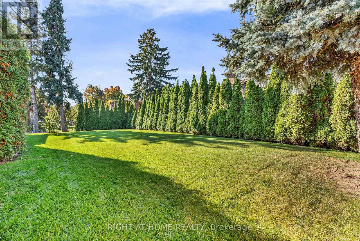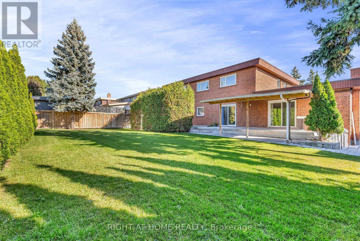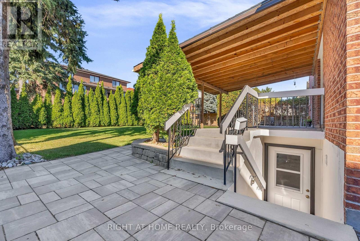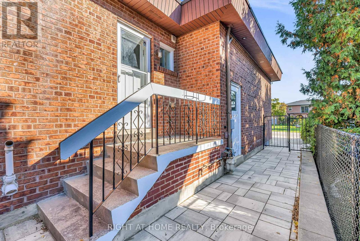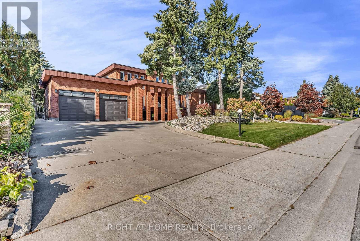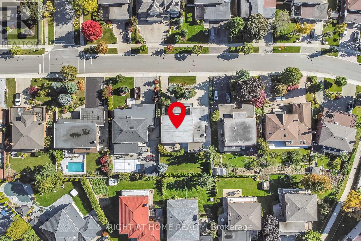373 Firglen Ridge Vaughan, Ontario L4L 1N6
$2,180,000
Location! Location! Location! Don't miss this incredible opportunity to own a truly exceptional family home, perfectly situated on one of Woodbridge's most coveted streets. Boasting approximately 3,500 sq ft of meticulously renovated above-ground living space, this residence offers an open-concept layout designed for modern living and entertaining.The main floor features: bright and spacious Entrance foyer, marble flooring, upgraded kitchen, office with large windows, ideal for remote work or a quiet study. Upstairs, you'll find ample generously sized bedrooms to accommodate your family's needs. The home also offers significant income potential or multi-generational living with a finished two-bedroom basement apartment, with separate entrance. Plus, enjoy additional entertainment space with a dedicated recreation room in the basement, perfect for family fun.Car enthusiasts will appreciate the two very good-sized indoor garages, equipped with a convenient Tesla charger for your EV. Step outside to a fantastic lot with 75 feet of frontage and a welcoming circular driveway, offering plenty of parking space on driveway ,This recently renovated gem is move-in ready and offers the ultimate blend of luxury, comfort, and prime location. Motivated seller. (id:61852)
Open House
This property has open houses!
2:00 pm
Ends at:4:00 pm
Property Details
| MLS® Number | N12461271 |
| Property Type | Single Family |
| Neigbourhood | Pine Grove |
| Community Name | Islington Woods |
| ParkingSpaceTotal | 9 |
Building
| BathroomTotal | 5 |
| BedroomsAboveGround | 4 |
| BedroomsBelowGround | 2 |
| BedroomsTotal | 6 |
| Amenities | Fireplace(s) |
| Appliances | Water Heater, Dishwasher, Dryer, Microwave, Stove, Two Washers, Refrigerator |
| BasementFeatures | Apartment In Basement, Separate Entrance |
| BasementType | N/a, N/a |
| ConstructionStyleAttachment | Detached |
| CoolingType | Central Air Conditioning |
| ExteriorFinish | Brick |
| FireplacePresent | Yes |
| FireplaceTotal | 2 |
| FireplaceType | Woodstove |
| FlooringType | Hardwood, Vinyl, Marble |
| FoundationType | Block |
| HalfBathTotal | 1 |
| HeatingFuel | Natural Gas |
| HeatingType | Forced Air |
| StoriesTotal | 2 |
| SizeInterior | 3500 - 5000 Sqft |
| Type | House |
| UtilityWater | Municipal Water |
Parking
| Attached Garage | |
| Garage |
Land
| Acreage | No |
| Sewer | Sanitary Sewer |
| SizeDepth | 134 Ft |
| SizeFrontage | 75 Ft |
| SizeIrregular | 75 X 134 Ft |
| SizeTotalText | 75 X 134 Ft |
Rooms
| Level | Type | Length | Width | Dimensions |
|---|---|---|---|---|
| Second Level | Primary Bedroom | 11.12 m | 3.97 m | 11.12 m x 3.97 m |
| Second Level | Bedroom 2 | 7 m | 4.27 m | 7 m x 4.27 m |
| Second Level | Bedroom 3 | 4 m | 3.97 m | 4 m x 3.97 m |
| Second Level | Bedroom 4 | 4 m | 3.97 m | 4 m x 3.97 m |
| Lower Level | Recreational, Games Room | 10 m | 4 m | 10 m x 4 m |
| Lower Level | Kitchen | 4 m | 3 m | 4 m x 3 m |
| Lower Level | Living Room | 7 m | 5 m | 7 m x 5 m |
| Lower Level | Bedroom | 4 m | 3.6 m | 4 m x 3.6 m |
| Lower Level | Bedroom | 3 m | 3 m | 3 m x 3 m |
| Main Level | Living Room | 6.1 m | 3.96 m | 6.1 m x 3.96 m |
| Main Level | Dining Room | 3.94 m | 4.88 m | 3.94 m x 4.88 m |
| Main Level | Family Room | 5.8 m | 3.97 m | 5.8 m x 3.97 m |
| Main Level | Kitchen | 7 m | 3.96 m | 7 m x 3.96 m |
| Main Level | Foyer | 4.1 m | 6.86 m | 4.1 m x 6.86 m |
| Main Level | Office | 3.96 m | 3.97 m | 3.96 m x 3.97 m |
Interested?
Contact us for more information
Reza Mohseni
Broker
9311 Weston Road Unit 6
Vaughan, Ontario L4H 3G8
