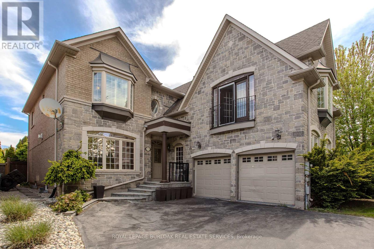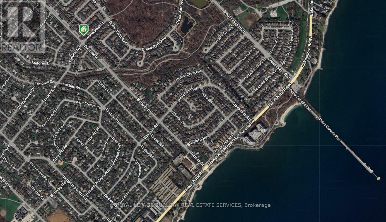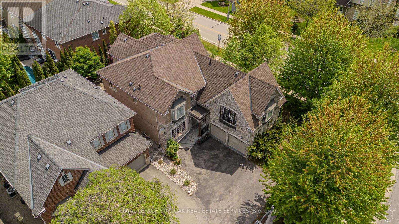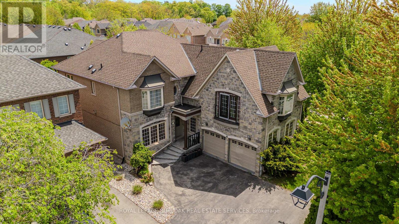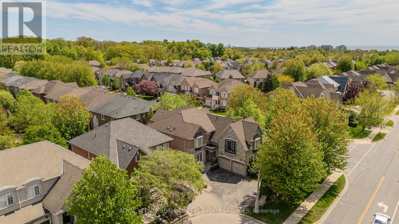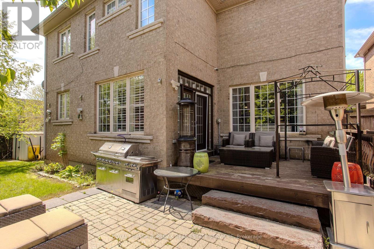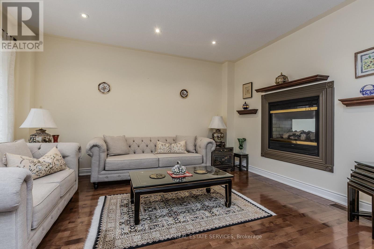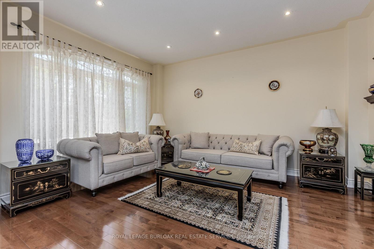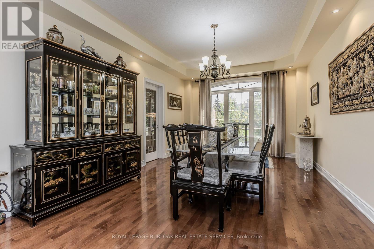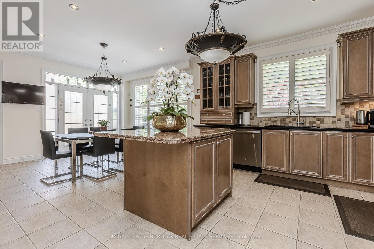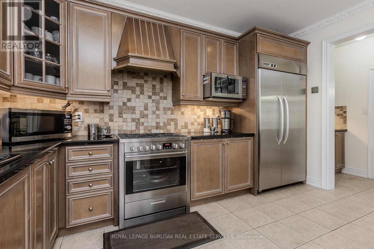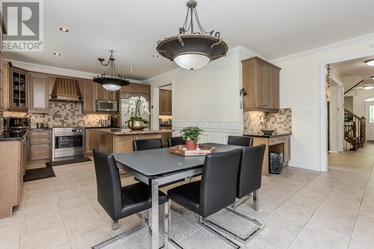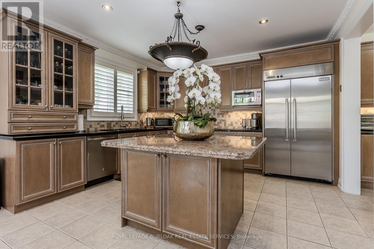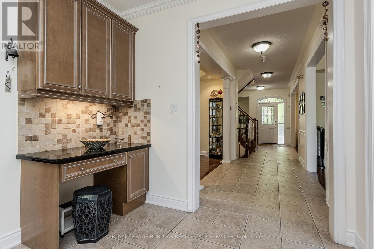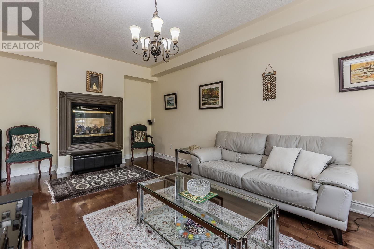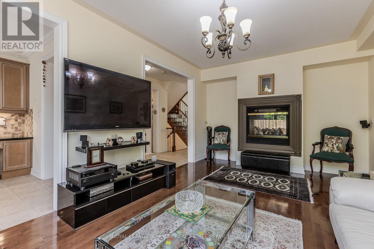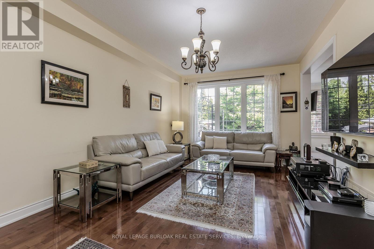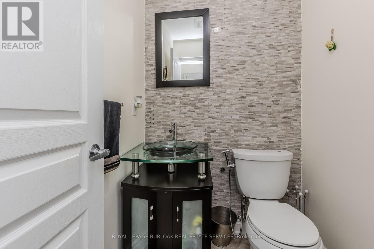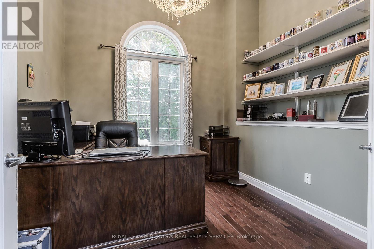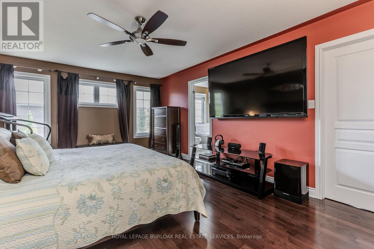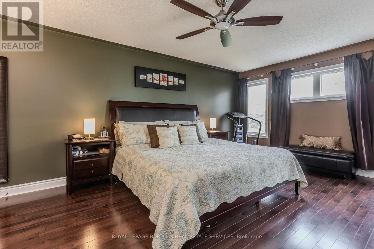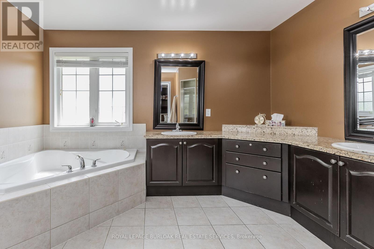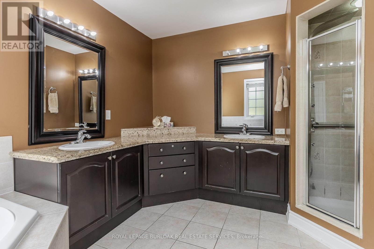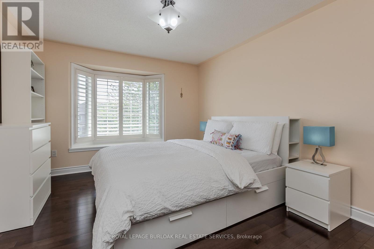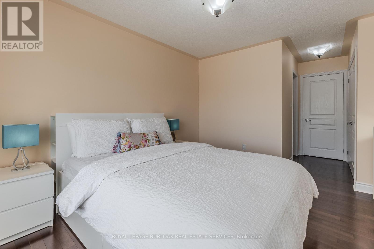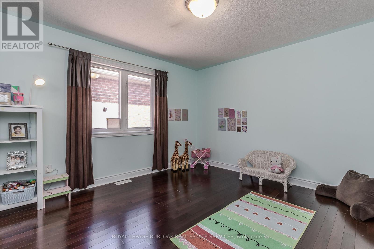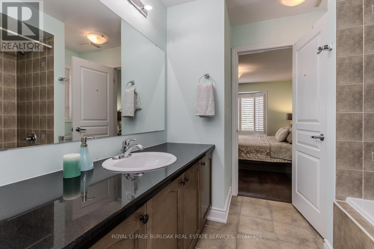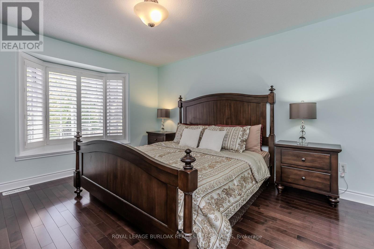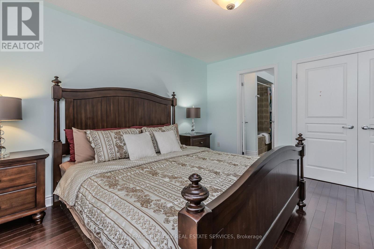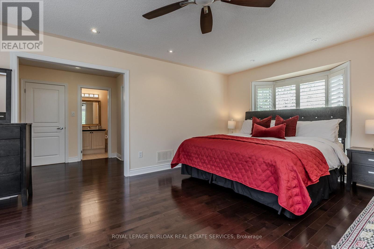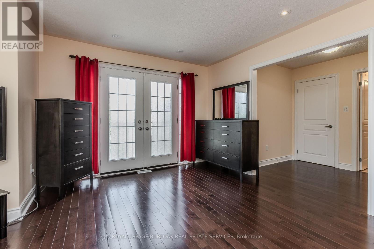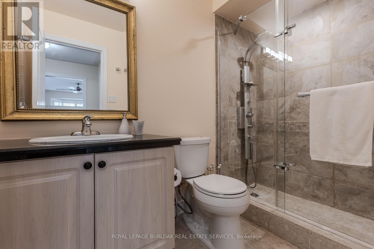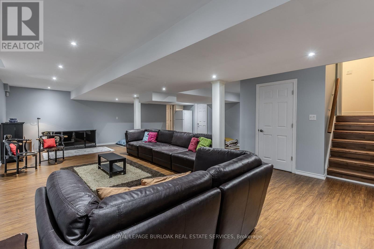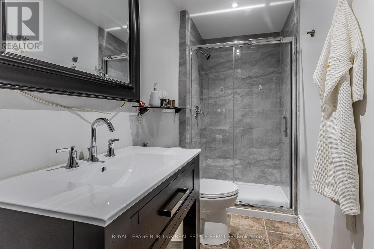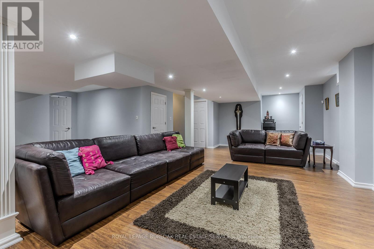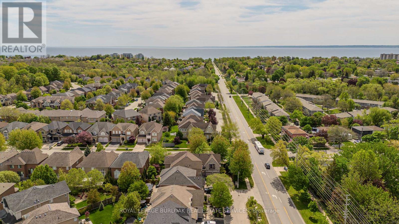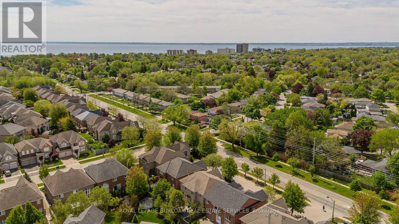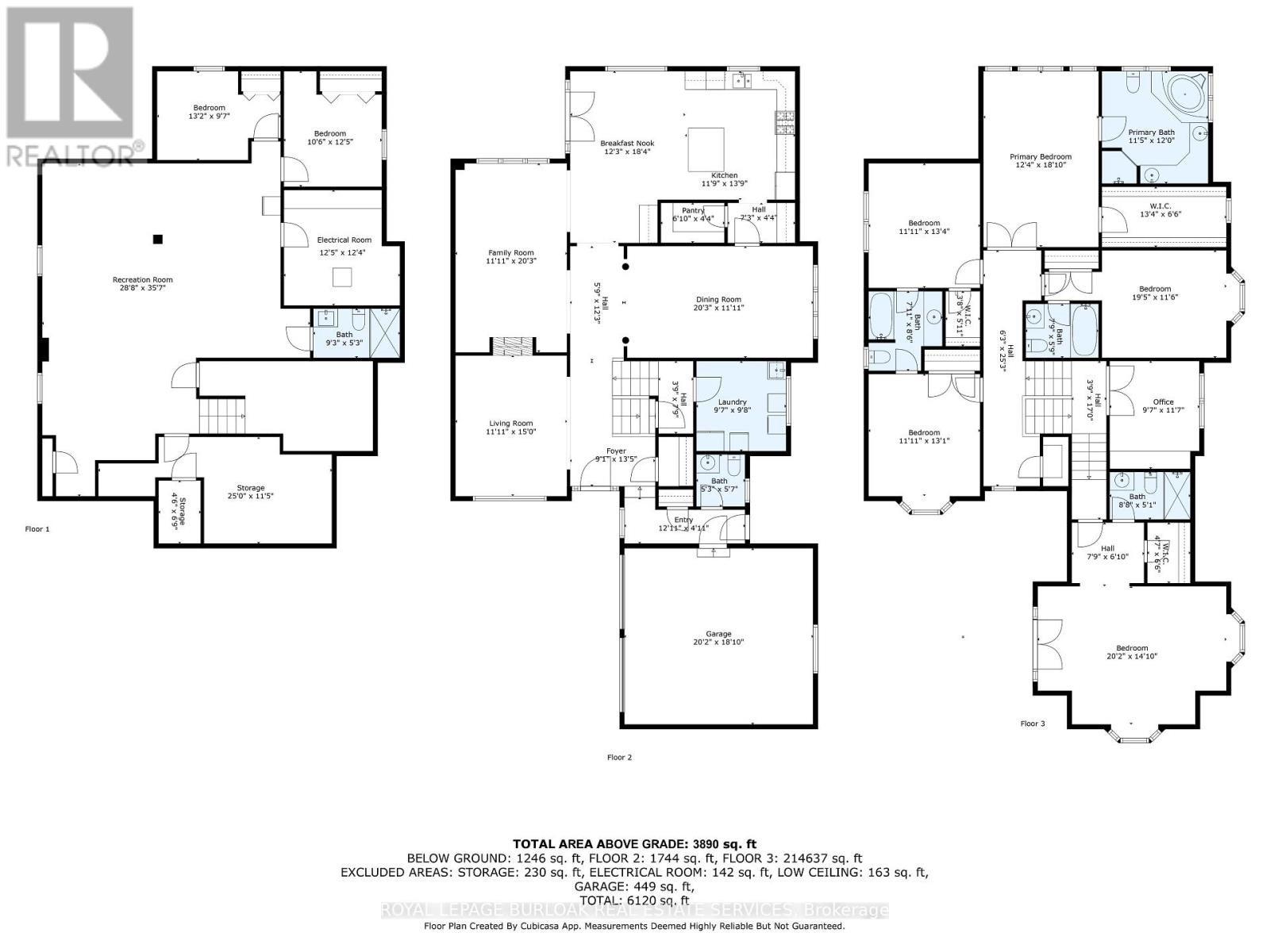373 Burloak Drive Oakville, Ontario L6L 6W8
$1,899,900
Nestled on a beautifully landscaped corner lot in the coveted Lakeshore Woods community, this exquisite residence blends timeless elegance with modern family living. Surrounded by mature trees and just mins from lakefront parks, trails, and schools, this home offers a lifestyle of comfort and convenience on a quiet, family-friendly street with easy highway access for commuters. From the moment you arrive, curb appeal abounds with a stately stone and brick façade, lush gardens, and large driveway. Step inside to a bright, open main floor adorned with rich hardwood flooring and sophisticated architectural details. The formal dining room impresses with a floor-to-ceiling window, tray ceiling, and French doors, while the inviting living room features a gas fireplace. At the heart of the home, the chef-inspired kitchen combines style and function with granite countertops, SS appliances, island, a walk-in pantry, coffee bar, and ornate wainscoting. A sunlit family room with a second fireplace and striking 3-panel floor-to-ceiling window offers the ideal gathering space. A sleek 2-pc powder room with a stone tile feature wall completes the main level. Upstairs, multiple bedroom/bathroom suites offer convenience for large or multi-generational families or live-in nanny. The spacious primary retreat features a large walk-in closet and a spa-like 5pc ensuite with a soaker tub, glass walk-in shower, and double vanity. Four additional generously sized bedrooms offer large closets and ensuite privileges, with one boasting Juliet balcony access. The private office is framed by an elegant arched window. The fully finished lower level adds versatile living space with an expansive recreation area, 3pc bath, and two additional bedrooms. The private backyard is an entertainer's dream with an interlock patio, wood deck with gazebo, storage shed, and ample lawn space beautifully bordered by mature trees for added privacy. Don't miss this exceptional home. (id:61852)
Property Details
| MLS® Number | W12166999 |
| Property Type | Single Family |
| Neigbourhood | Elizabeth Gardens |
| Community Name | 1001 - BR Bronte |
| AmenitiesNearBy | Beach, Park, Public Transit, Schools |
| Features | Conservation/green Belt, Level, Gazebo |
| ParkingSpaceTotal | 5 |
| Structure | Deck, Shed |
Building
| BathroomTotal | 6 |
| BedroomsAboveGround | 5 |
| BedroomsBelowGround | 2 |
| BedroomsTotal | 7 |
| Age | 16 To 30 Years |
| Amenities | Fireplace(s) |
| Appliances | Garage Door Opener Remote(s), Water Heater, Dishwasher, Dryer, Garage Door Opener, Microwave, Stove, Washer, Window Coverings, Refrigerator |
| BasementDevelopment | Finished |
| BasementType | Full (finished) |
| ConstructionStyleAttachment | Detached |
| CoolingType | Central Air Conditioning |
| ExteriorFinish | Brick, Stone |
| FireplacePresent | Yes |
| FireplaceTotal | 1 |
| FoundationType | Unknown |
| HalfBathTotal | 1 |
| HeatingFuel | Natural Gas |
| HeatingType | Forced Air |
| StoriesTotal | 2 |
| SizeInterior | 3500 - 5000 Sqft |
| Type | House |
| UtilityWater | Municipal Water |
Parking
| Garage |
Land
| Acreage | No |
| LandAmenities | Beach, Park, Public Transit, Schools |
| Sewer | Sanitary Sewer |
| SizeDepth | 115 Ft |
| SizeFrontage | 73 Ft ,2 In |
| SizeIrregular | 73.2 X 115 Ft |
| SizeTotalText | 73.2 X 115 Ft|under 1/2 Acre |
| ZoningDescription | Rl6 |
Rooms
| Level | Type | Length | Width | Dimensions |
|---|---|---|---|---|
| Second Level | Bedroom 4 | 3.63 m | 3.99 m | 3.63 m x 3.99 m |
| Second Level | Bedroom 5 | 6.15 m | 4.52 m | 6.15 m x 4.52 m |
| Second Level | Office | 2.92 m | 3.53 m | 2.92 m x 3.53 m |
| Second Level | Primary Bedroom | 3.76 m | 5.74 m | 3.76 m x 5.74 m |
| Second Level | Bedroom 2 | 5.92 m | 3.51 m | 5.92 m x 3.51 m |
| Second Level | Bedroom 3 | 3.63 m | 4.07 m | 3.63 m x 4.07 m |
| Basement | Recreational, Games Room | 8.74 m | 10.85 m | 8.74 m x 10.85 m |
| Basement | Bedroom | 3.2 m | 3.78 m | 3.2 m x 3.78 m |
| Basement | Bedroom | 4.01 m | 2.92 m | 4.01 m x 2.92 m |
| Basement | Other | 7.62 m | 3.47 m | 7.62 m x 3.47 m |
| Basement | Other | 1.37 m | 2.06 m | 1.37 m x 2.06 m |
| Main Level | Living Room | 3.63 m | 4.57 m | 3.63 m x 4.57 m |
| Main Level | Family Room | 3.63 m | 6.17 m | 3.63 m x 6.17 m |
| Main Level | Eating Area | 3.73 m | 5.59 m | 3.73 m x 5.59 m |
| Main Level | Kitchen | 3.58 m | 4.19 m | 3.58 m x 4.19 m |
| Main Level | Dining Room | 6.17 m | 3.63 m | 6.17 m x 3.63 m |
| Main Level | Laundry Room | 2.92 m | 2.95 m | 2.92 m x 2.95 m |
https://www.realtor.ca/real-estate/28353149/373-burloak-drive-oakville-br-bronte-1001-br-bronte
Interested?
Contact us for more information
Cathy Rocca
Salesperson
Peter Anelli-Rocca
Broker
