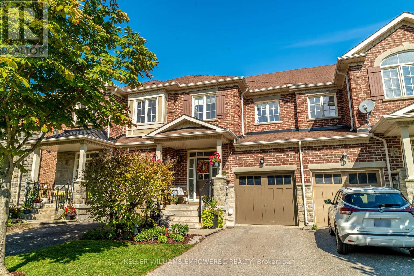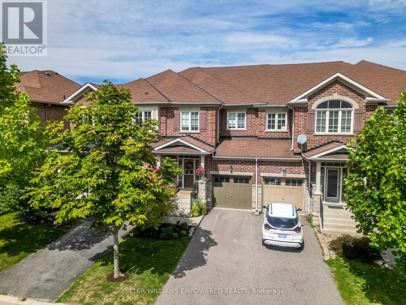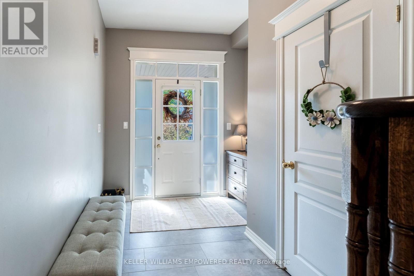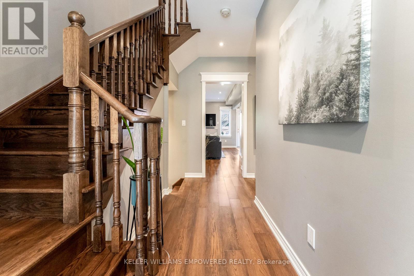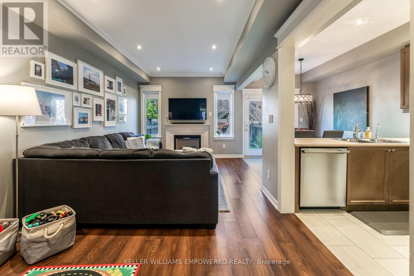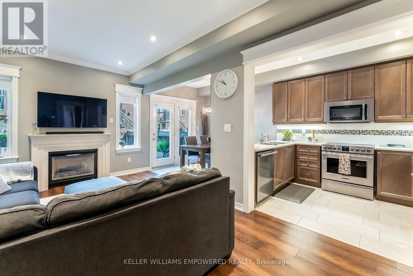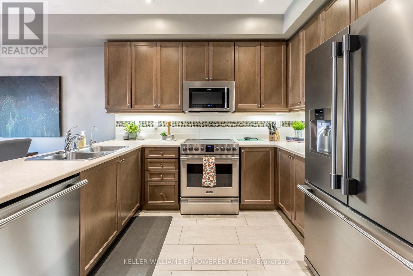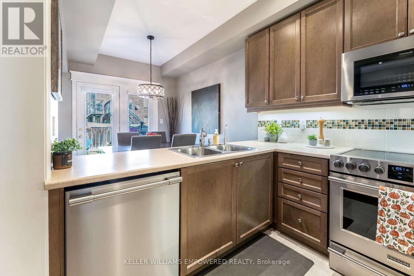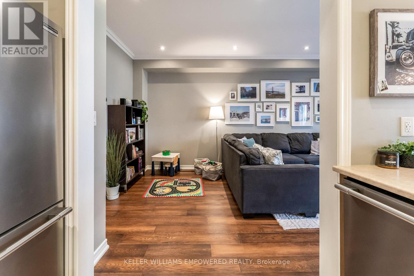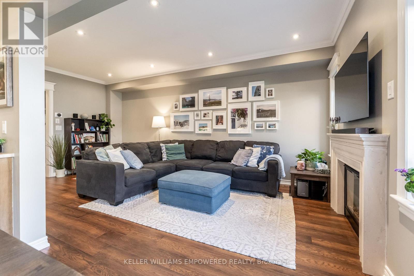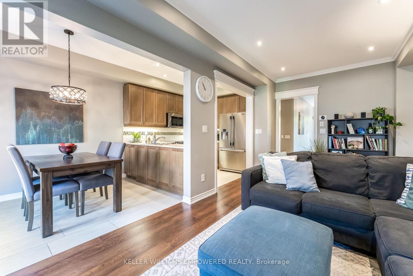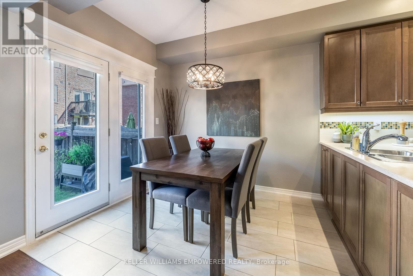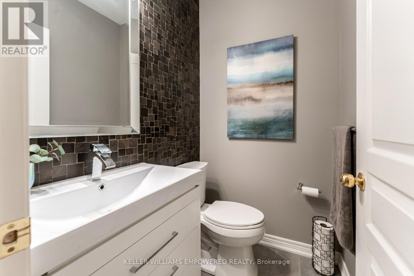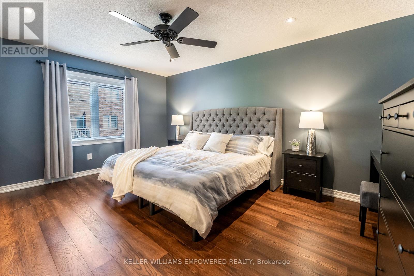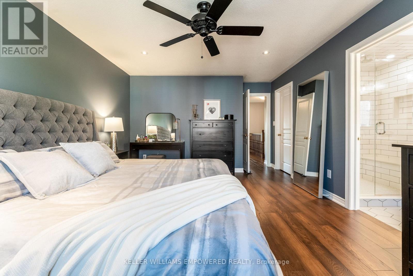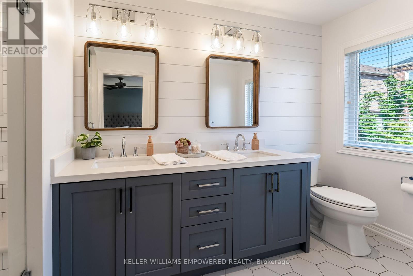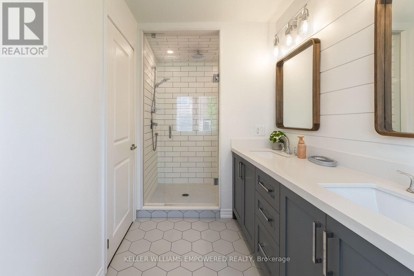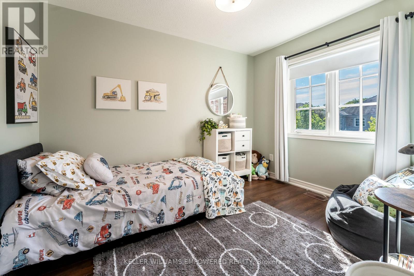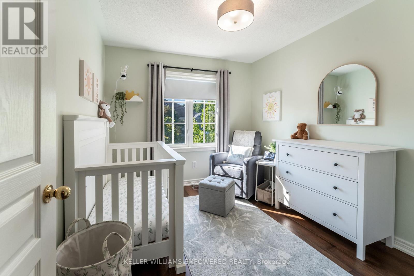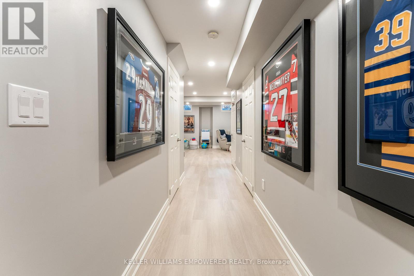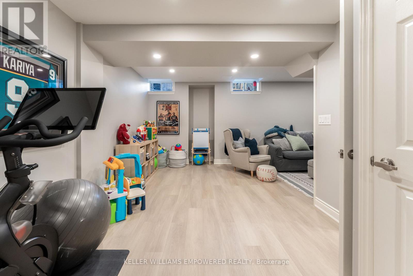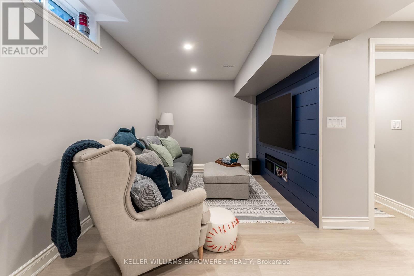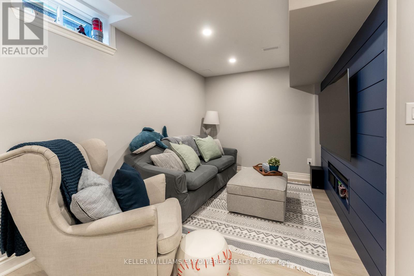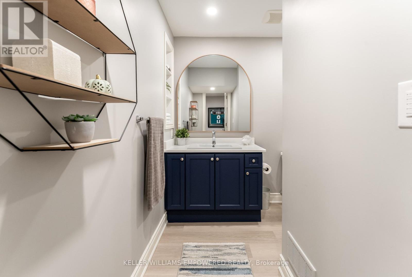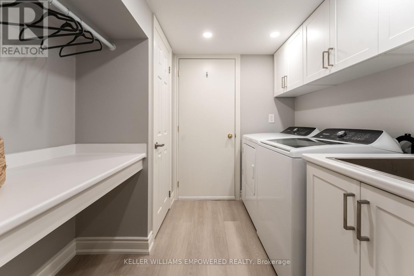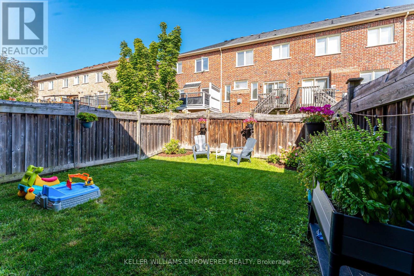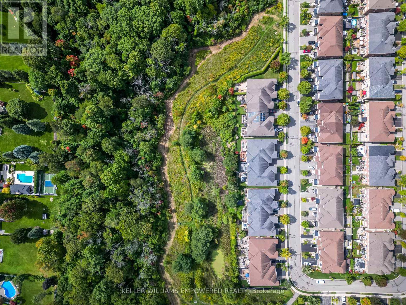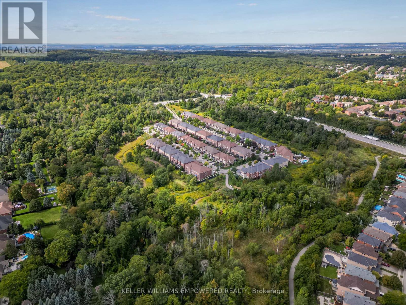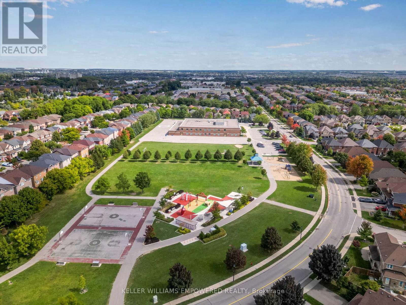372 William Dunn Crescent Newmarket, Ontario L3X 3L3
$949,900
If you're looking for one of Newmarket's finest townhomes, you're looking in the right place: 372 William Dunn Crescent is an immaculate home located on one of Newmarket's favourite streets! Filled with upgrades, you're treated to a turnkey home with hardwood flooring throughout, numerous pot lights, crown moulding, and a fully finished basement equipped with ample storage, a media room, and even an oversized laundry room. Upstairs, you can enjoy 3 spacious bedrooms each with ample closet space, and a stunningly refreshed primary en-suite equipped with new cabinetry, plumbing fixtures and ceramic tile! William Dunn Crescent is one of Newmarket's most desirable streets for a reason: not only is it a quiet, tree-lined crescent that offers privacy and safety, you are treated with exceptional access to every local amenity - from great shopping and transit, to parks and trails, and even walking distance to both public elementary and high schools! This is a rare opportunity to be on one of the best streets in the area. Freehold townhome with no POTL or Condo Fees! (id:61852)
Property Details
| MLS® Number | N12405699 |
| Property Type | Single Family |
| Community Name | Summerhill Estates |
| EquipmentType | Water Heater |
| Features | Carpet Free |
| ParkingSpaceTotal | 3 |
| RentalEquipmentType | Water Heater |
Building
| BathroomTotal | 4 |
| BedroomsAboveGround | 3 |
| BedroomsTotal | 3 |
| Amenities | Fireplace(s) |
| Appliances | Central Vacuum, Garage Door Opener Remote(s), Water Heater, Dishwasher, Dryer, Freezer, Garage Door Opener, Hood Fan, Microwave, Oven, Range, Washer, Window Coverings, Refrigerator |
| BasementDevelopment | Finished |
| BasementType | Full (finished) |
| ConstructionStyleAttachment | Attached |
| CoolingType | Central Air Conditioning |
| ExteriorFinish | Brick, Stone |
| FireplacePresent | Yes |
| FireplaceTotal | 1 |
| FlooringType | Hardwood, Tile, Vinyl |
| FoundationType | Poured Concrete |
| HalfBathTotal | 2 |
| HeatingFuel | Natural Gas |
| HeatingType | Forced Air |
| StoriesTotal | 2 |
| SizeInterior | 1500 - 2000 Sqft |
| Type | Row / Townhouse |
| UtilityWater | Municipal Water |
Parking
| Garage |
Land
| Acreage | No |
| Sewer | Sanitary Sewer |
| SizeDepth | 90 Ft ,2 In |
| SizeFrontage | 20 Ft |
| SizeIrregular | 20 X 90.2 Ft |
| SizeTotalText | 20 X 90.2 Ft |
Rooms
| Level | Type | Length | Width | Dimensions |
|---|---|---|---|---|
| Second Level | Primary Bedroom | 4.72 m | 3.81 m | 4.72 m x 3.81 m |
| Second Level | Bedroom 2 | 3.37 m | 2.73 m | 3.37 m x 2.73 m |
| Second Level | Bedroom 3 | 3.048 m | 2.79 m | 3.048 m x 2.79 m |
| Basement | Media | 2.55 m | 2.51 m | 2.55 m x 2.51 m |
| Basement | Recreational, Games Room | 5.4 m | 2.38 m | 5.4 m x 2.38 m |
| Basement | Laundry Room | 2.28 m | 1.77 m | 2.28 m x 1.77 m |
| Main Level | Family Room | 5.85 m | 2.3 m | 5.85 m x 2.3 m |
| Main Level | Kitchen | 3.018 m | 2.41 m | 3.018 m x 2.41 m |
| Main Level | Eating Area | 2.68 m | 2.42 m | 2.68 m x 2.42 m |
Interested?
Contact us for more information
Christian Naccarato
Salesperson
11685 Yonge St Unit B-106
Richmond Hill, Ontario L4E 0K7
