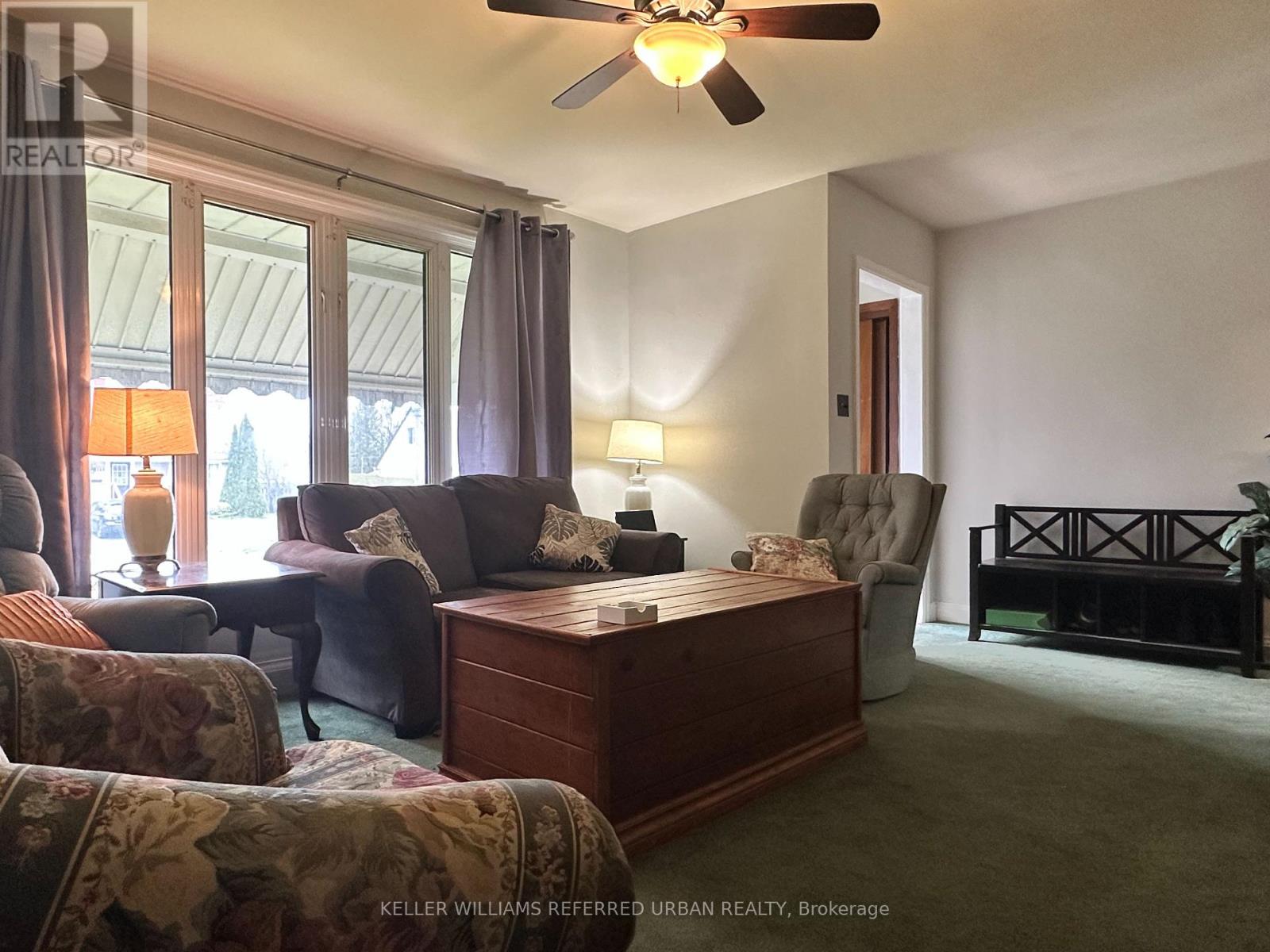372 Major Street Cobourg, Ontario K9A 4C7
$479,000
Spacious Brick Bungalow with In-Law Potential on a Massive Lot! This 5+1 bedroom bungalow sits on a rarely offered 65' x127' lot in a well-established neighbourhood - perfect for families, investors, or multi-generational living. With flexible layout options, you can move right in or renovate to create your dream space! A flexible main-floor layout includes a potential in-law suite featuring a separate entrance, 3-piece bath, and a former 1-bedroom unit setup - perfect for extended family or future rental income. The partially finished basement also has its own separate entrance, offering endless possibilities for added living space or income potential. Step out to the large backyard - already fenced and complete with deck, shed, fire pit area, and plenty of room for gatherings, gardening, or just relaxing outside. Notable updates/inclusions: 3 Fridges, Furnace (2023), A/C (2022),Roof (~2015) with 30-year shingles. Live just a short stroll to King St., restaurants, shops, schools, and the beach! Bring your vision - this is your chance to own a large home on a large lot in a prime, walk-able location! (id:61852)
Property Details
| MLS® Number | X12125920 |
| Property Type | Single Family |
| Neigbourhood | Coverdale |
| Community Name | Cobourg |
| ParkingSpaceTotal | 5 |
| Structure | Deck |
Building
| BathroomTotal | 2 |
| BedroomsAboveGround | 5 |
| BedroomsBelowGround | 1 |
| BedroomsTotal | 6 |
| Age | 51 To 99 Years |
| Appliances | Dryer, Stove, Washer, Window Coverings, Two Refrigerators |
| ArchitecturalStyle | Bungalow |
| BasementDevelopment | Partially Finished |
| BasementFeatures | Walk-up |
| BasementType | N/a (partially Finished) |
| ConstructionStyleAttachment | Detached |
| CoolingType | Central Air Conditioning |
| ExteriorFinish | Brick |
| FlooringType | Laminate, Carpeted, Vinyl |
| FoundationType | Block, Poured Concrete |
| HeatingFuel | Natural Gas |
| HeatingType | Forced Air |
| StoriesTotal | 1 |
| SizeInterior | 1100 - 1500 Sqft |
| Type | House |
| UtilityWater | Municipal Water |
Parking
| Garage | |
| No Garage |
Land
| Acreage | No |
| Sewer | Sanitary Sewer |
| SizeDepth | 127 Ft ,8 In |
| SizeFrontage | 65 Ft |
| SizeIrregular | 65 X 127.7 Ft |
| SizeTotalText | 65 X 127.7 Ft |
Rooms
| Level | Type | Length | Width | Dimensions |
|---|---|---|---|---|
| Basement | Bedroom | 3.66 m | 3.97 m | 3.66 m x 3.97 m |
| Basement | Family Room | 3.66 m | 6.71 m | 3.66 m x 6.71 m |
| Main Level | Primary Bedroom | 2.74 m | 3.66 m | 2.74 m x 3.66 m |
| Main Level | Bedroom | 2.74 m | 3.05 m | 2.74 m x 3.05 m |
| Main Level | Bedroom | 3.05 m | 2.14 m | 3.05 m x 2.14 m |
| Main Level | Bedroom | 2.44 m | 3.05 m | 2.44 m x 3.05 m |
| Main Level | Dining Room | 2.14 m | 4.27 m | 2.14 m x 4.27 m |
| Main Level | Living Room | 3.96 m | 3.96 m | 3.96 m x 3.96 m |
| Main Level | Kitchen | 2.44 m | 3.96 m | 2.44 m x 3.96 m |
| Main Level | Bedroom | 3.96 m | 4.88 m | 3.96 m x 4.88 m |
https://www.realtor.ca/real-estate/28263678/372-major-street-cobourg-cobourg
Interested?
Contact us for more information
Carol Evans
Salesperson
156 Duncan Mill Rd Unit 1
Toronto, Ontario M3B 3N2















