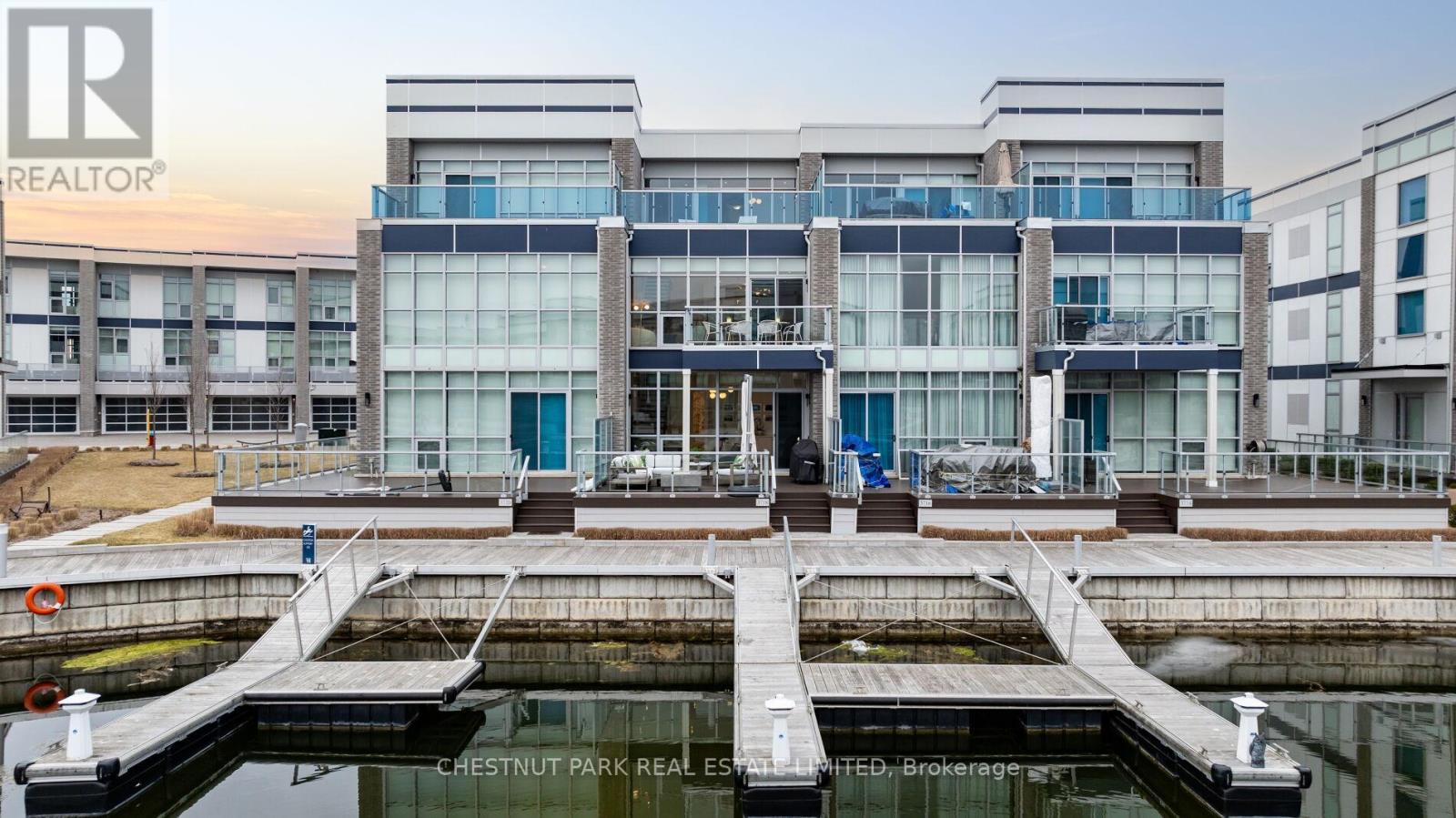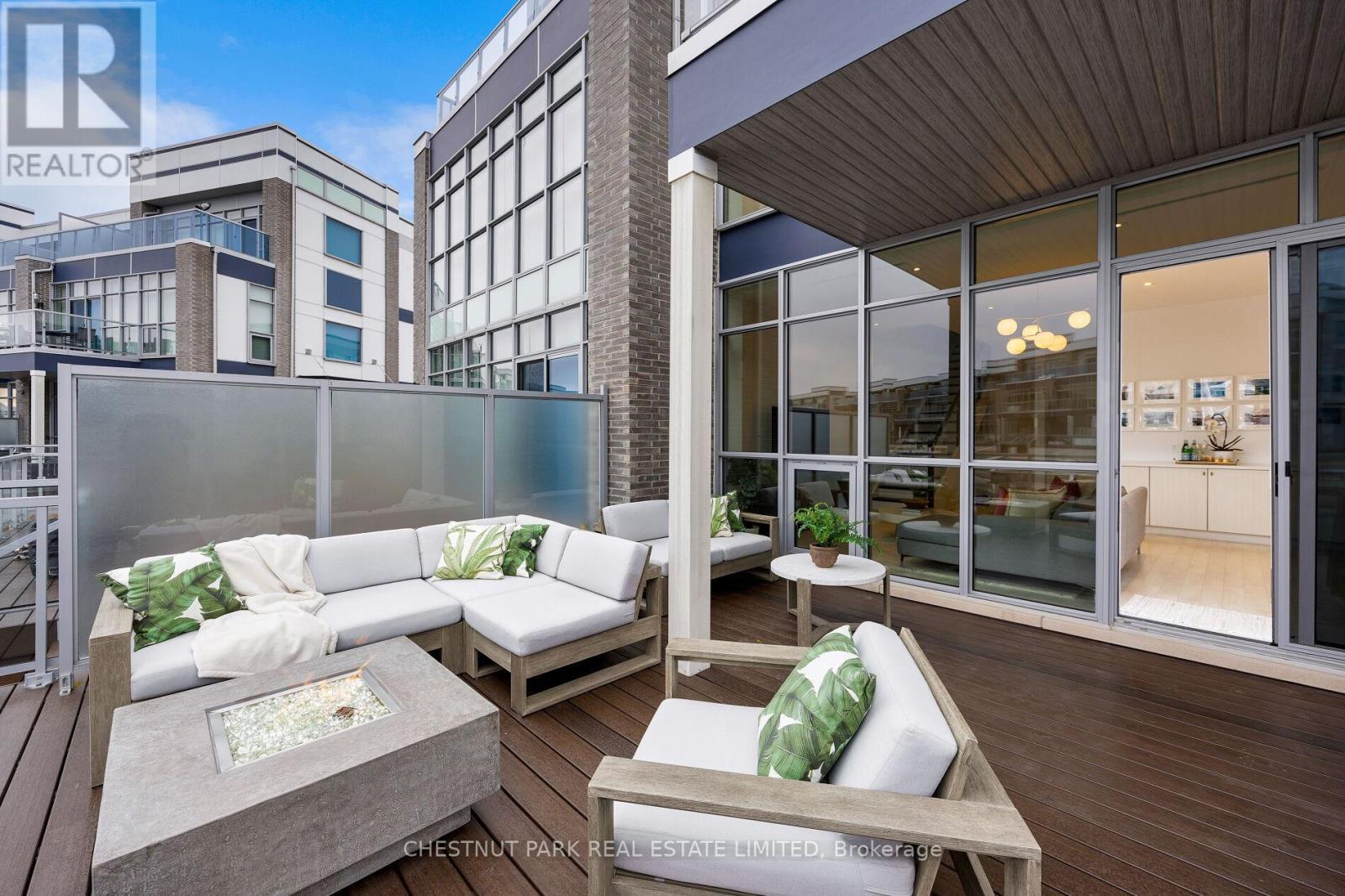3718 Mangusta Court Innisfil, Ontario L9S 0L5
$1,790,000
Discover the epitome of luxurious 4-seasons waterfront living at 3718 Mangusta, a marvel that blends sophistication & comfort, nestled on a private & gated cul-de-sac in Lake Simcoe's most exclusive neighbourhood, Friday Harbour. Minutes from the resort's vibrant Promenade, this 3-storey, contemporary, sun-drenched townhouse features 2,200 square feet of indoor living, beautifully designed exteriors on all 3 levels + a private boat slip, & utilizes its remarkable scale to balance family life with the space & features for unparalleled entertaining. Every square inch of this 3-bedroom, 5-bathroom home with a built-in 2-car garage is useable for quiet retreat & entertainment while merging quality workmanship with clever design. The home's interior features soaring ceilings & oversized wall-to-wall, floor-to-ceiling windows with a premium west exposure that flood the space with natural light & showcase gorgeous sunsets - a perfect backdrop for entertaining friends. Furniture, boat & golf cart are available for sale separately. **EXTRAS** Enjoy Mangusta residents' exclusive private Island Pool! Enjoy walks on the Boardwalk to shops & restos, a spa/wellness centre, sports courts, Marina, Beach & Lake Club, Nest Golf Course, a 200-acre Nature Preserve with trails & much more! (id:61852)
Property Details
| MLS® Number | N11950455 |
| Property Type | Single Family |
| Community Name | Rural Innisfil |
| AmenitiesNearBy | Beach, Marina, Park |
| Easement | Unknown |
| Features | Conservation/green Belt |
| ParkingSpaceTotal | 4 |
| ViewType | View Of Water, Direct Water View |
| WaterFrontType | Waterfront |
Building
| BathroomTotal | 5 |
| BedroomsAboveGround | 3 |
| BedroomsTotal | 3 |
| Age | 0 To 5 Years |
| Appliances | Garage Door Opener Remote(s) |
| ConstructionStyleAttachment | Attached |
| CoolingType | Central Air Conditioning |
| ExteriorFinish | Brick |
| FireProtection | Smoke Detectors |
| FlooringType | Ceramic |
| FoundationType | Concrete |
| HalfBathTotal | 2 |
| HeatingFuel | Natural Gas |
| HeatingType | Forced Air |
| StoriesTotal | 3 |
| SizeInterior | 1999.983 - 2499.9795 Sqft |
| Type | Row / Townhouse |
| UtilityWater | Municipal Water |
Parking
| Garage |
Land
| AccessType | Year-round Access, Private Road, Private Docking |
| Acreage | No |
| LandAmenities | Beach, Marina, Park |
| Sewer | Sanitary Sewer |
| SizeDepth | 83 Ft ,10 In |
| SizeFrontage | 20 Ft |
| SizeIrregular | 20 X 83.9 Ft ; Depth S=78.22 & Back E=19.98 (survey) |
| SizeTotalText | 20 X 83.9 Ft ; Depth S=78.22 & Back E=19.98 (survey) |
| ZoningDescription | Resort Residential |
Rooms
| Level | Type | Length | Width | Dimensions |
|---|---|---|---|---|
| Second Level | Living Room | 4.72 m | 2.91 m | 4.72 m x 2.91 m |
| Second Level | Dining Room | 4.72 m | 2.91 m | 4.72 m x 2.91 m |
| Second Level | Kitchen | 3.53 m | 2.59 m | 3.53 m x 2.59 m |
| Second Level | Primary Bedroom | 4.01 m | 3.96 m | 4.01 m x 3.96 m |
| Third Level | Bedroom 2 | 3.81 m | 3.4 m | 3.81 m x 3.4 m |
| Third Level | Bedroom 3 | 3.71 m | 3.23 m | 3.71 m x 3.23 m |
| Ground Level | Foyer | 5.82 m | 3.14 m | 5.82 m x 3.14 m |
| Ground Level | Media | 5.82 m | 4.29 m | 5.82 m x 4.29 m |
https://www.realtor.ca/real-estate/27865780/3718-mangusta-court-innisfil-rural-innisfil
Interested?
Contact us for more information
Marian Keriakos
Broker
1300 Yonge St Ground Flr
Toronto, Ontario M4T 1X3









































