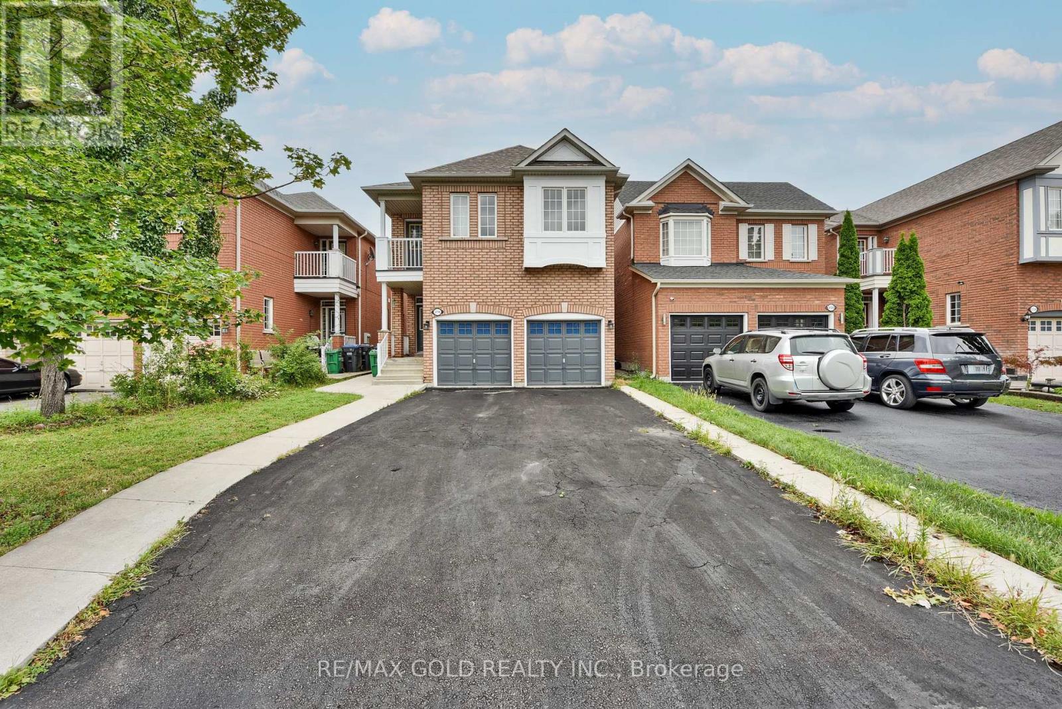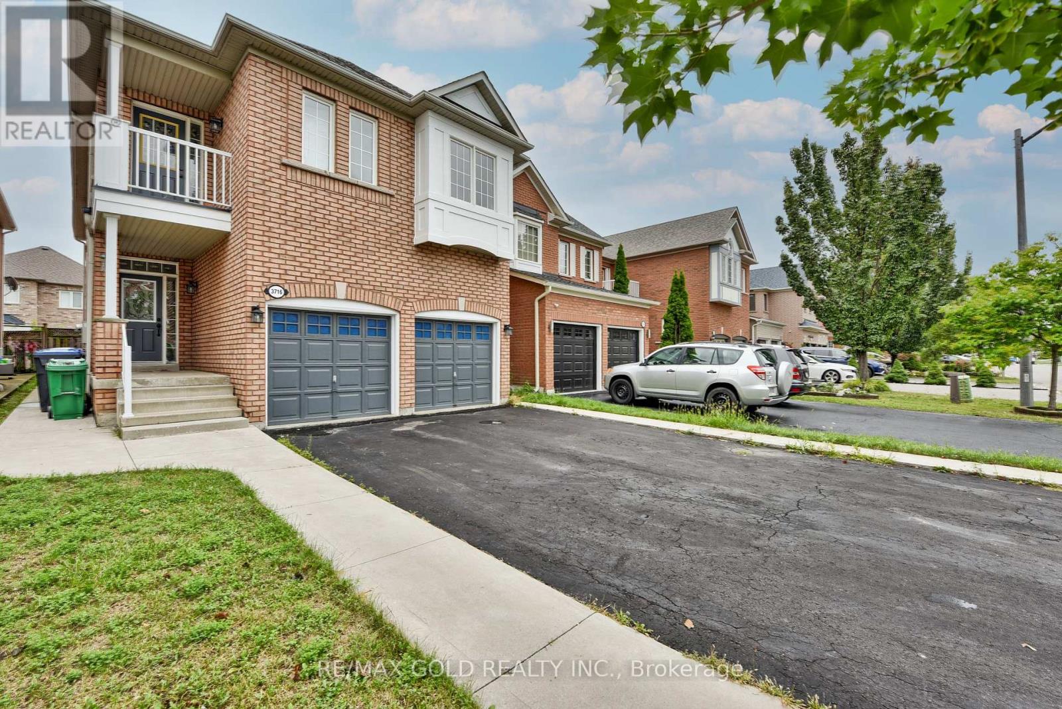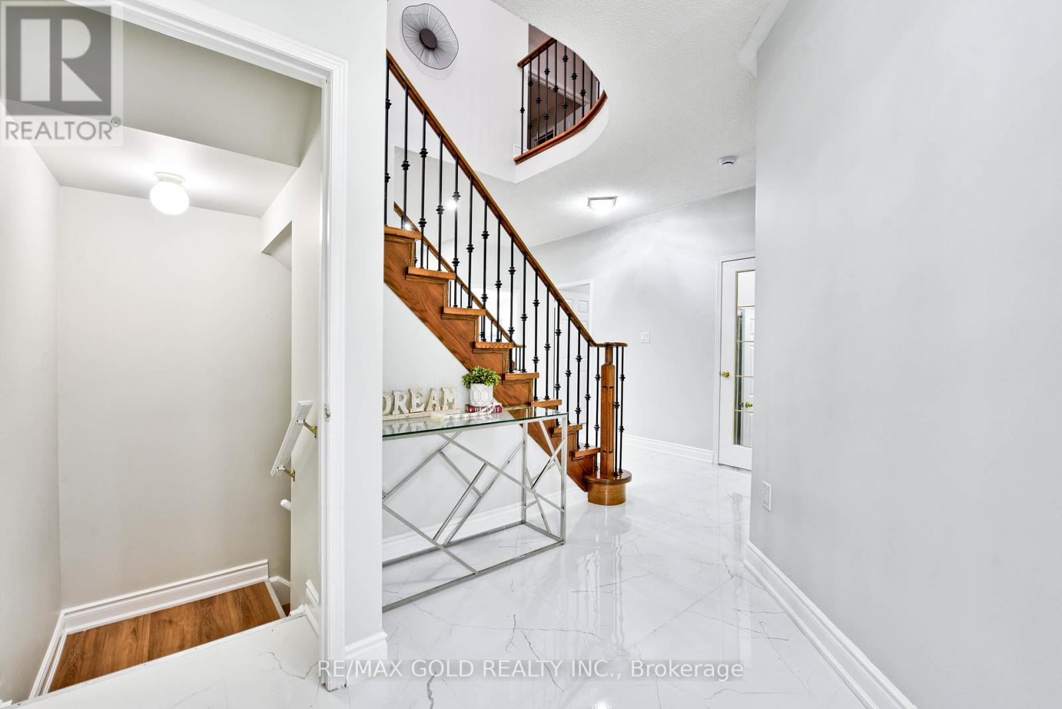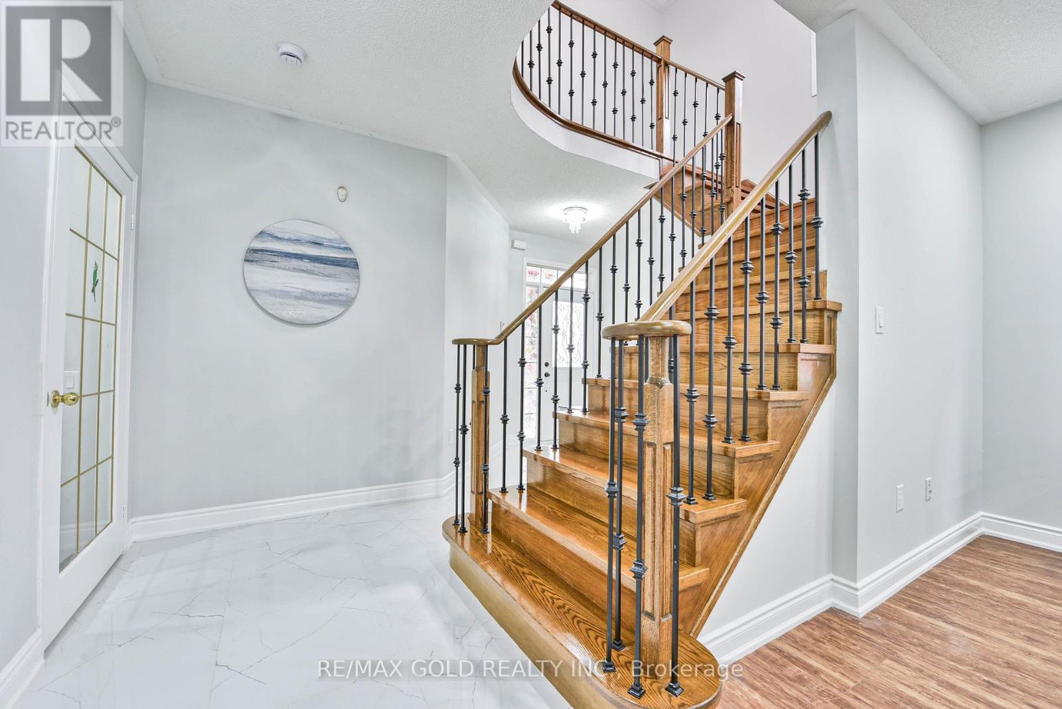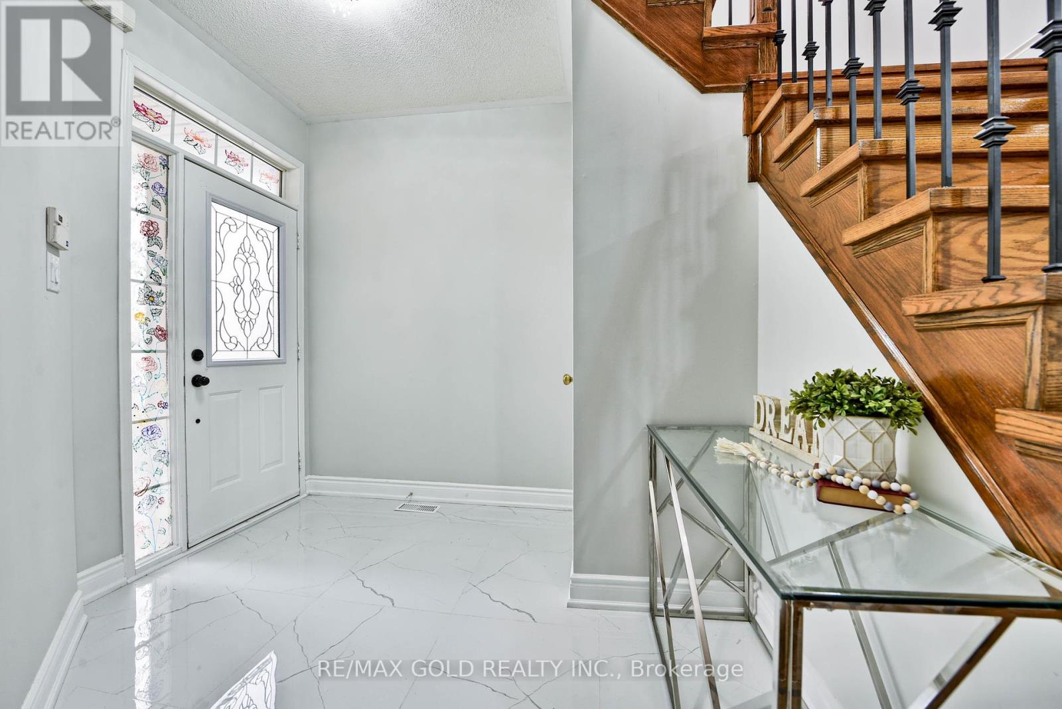3716 Partition Road Mississauga, Ontario L5N 8P4
$1,399,900
Upgraded All-Brick Double-Car Garage Detached Home, Brand New Basement(Rental Potential) In The Highly Desired Neighborhood Of Lisgar. Newly Renovated 4+3 Bedroom 4 Bathroom Home Offers 2 Master bedrooms, 9Ft Ceiling In Main Floor. Gourmet Kitchen W/Quartz Countertop/Backsplash & Stainless Appliances. Breakfast Area With Walkout To Backyard. Spacious Private Family Room And Large Windows. Oversized Primary Bedroom With 5pc Ensuite And Walk-In Closet Plus Den, Wood Flooring, Freshly Painted & Pot Lights. Professionally Finished Basement With 2 Bedrooms. Suitable For Rental Potential. 6-Car Parking With No Walkway. Convenient Location: Steps To Top-Rated English And French Schools, Lisgar Go Station, Parks, Meadowvale and Churchill Meadows community Center, Shopping Plaza & Major Highways 401, 407 & 403. (id:61852)
Open House
This property has open houses!
1:00 pm
Ends at:4:00 pm
Property Details
| MLS® Number | W12358929 |
| Property Type | Single Family |
| Community Name | Lisgar |
| EquipmentType | Water Heater |
| Features | In-law Suite |
| ParkingSpaceTotal | 6 |
| RentalEquipmentType | Water Heater |
Building
| BathroomTotal | 4 |
| BedroomsAboveGround | 4 |
| BedroomsBelowGround | 3 |
| BedroomsTotal | 7 |
| Appliances | Garage Door Opener Remote(s), Central Vacuum, Dishwasher, Dryer, Stove, Washer, Refrigerator |
| BasementDevelopment | Finished |
| BasementType | N/a (finished) |
| ConstructionStyleAttachment | Detached |
| CoolingType | Central Air Conditioning |
| ExteriorFinish | Brick |
| FlooringType | Hardwood, Vinyl, Tile |
| HalfBathTotal | 1 |
| HeatingFuel | Natural Gas |
| HeatingType | Forced Air |
| StoriesTotal | 2 |
| SizeInterior | 2500 - 3000 Sqft |
| Type | House |
| UtilityWater | Municipal Water |
Parking
| Attached Garage | |
| Garage |
Land
| Acreage | No |
| Sewer | Sanitary Sewer |
| SizeDepth | 107 Ft ,8 In |
| SizeFrontage | 32 Ft |
| SizeIrregular | 32 X 107.7 Ft |
| SizeTotalText | 32 X 107.7 Ft |
Rooms
| Level | Type | Length | Width | Dimensions |
|---|---|---|---|---|
| Second Level | Bedroom 4 | 3.35 m | 3.35 m | 3.35 m x 3.35 m |
| Second Level | Primary Bedroom | 5.18 m | 3.65 m | 5.18 m x 3.65 m |
| Second Level | Sitting Room | 3.65 m | 2.75 m | 3.65 m x 2.75 m |
| Second Level | Bedroom 2 | 4.26 m | 4.29 m | 4.26 m x 4.29 m |
| Second Level | Bedroom 3 | 3.05 m | 3.66 m | 3.05 m x 3.66 m |
| Basement | Bedroom | 3.15 m | 3.01 m | 3.15 m x 3.01 m |
| Basement | Bedroom | 3.4 m | 3.1 m | 3.4 m x 3.1 m |
| Basement | Recreational, Games Room | Measurements not available | ||
| Main Level | Family Room | 5.18 m | 3.66 m | 5.18 m x 3.66 m |
| Main Level | Kitchen | 3.48 m | 3.66 m | 3.48 m x 3.66 m |
| Main Level | Eating Area | 3.48 m | 3.66 m | 3.48 m x 3.66 m |
| Main Level | Living Room | 3.66 m | 6.09 m | 3.66 m x 6.09 m |
| Main Level | Dining Room | 3.66 m | 6.09 m | 3.66 m x 6.09 m |
| Main Level | Laundry Room | Measurements not available |
https://www.realtor.ca/real-estate/28765525/3716-partition-road-mississauga-lisgar-lisgar
Interested?
Contact us for more information
Javaid Virk Arshad
Broker
5865 Mclaughlin Rd #6
Mississauga, Ontario L5R 1B8
