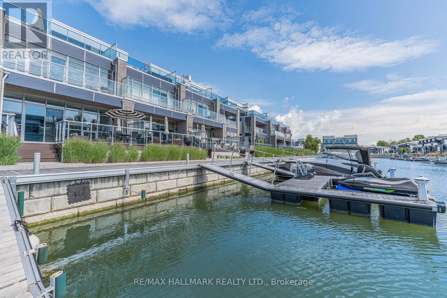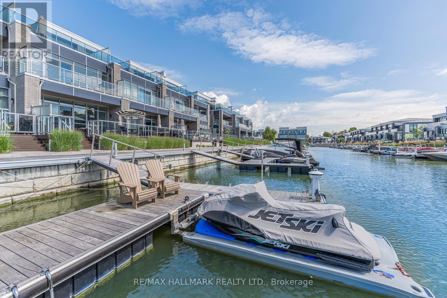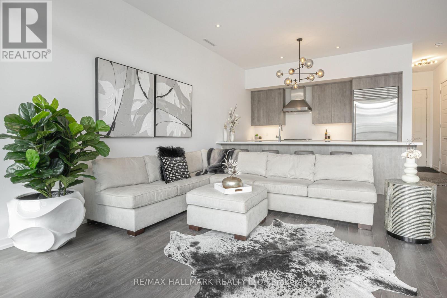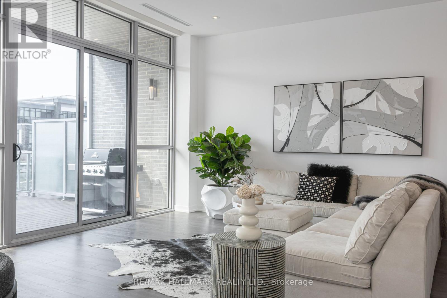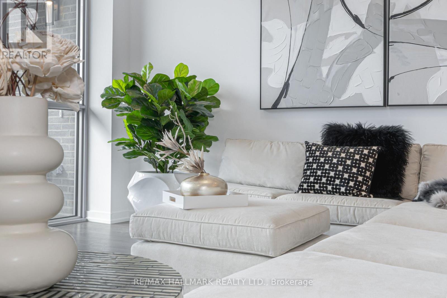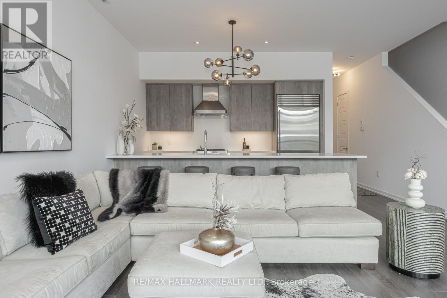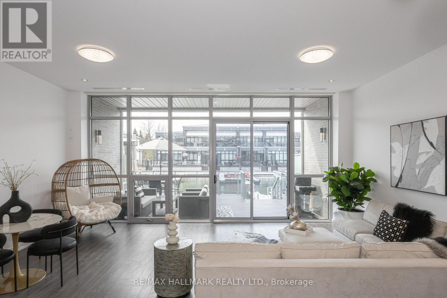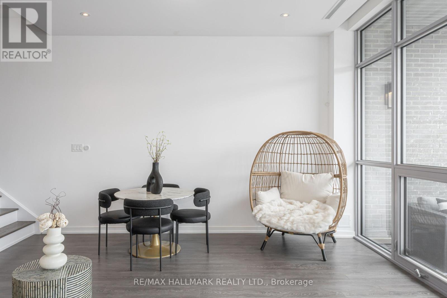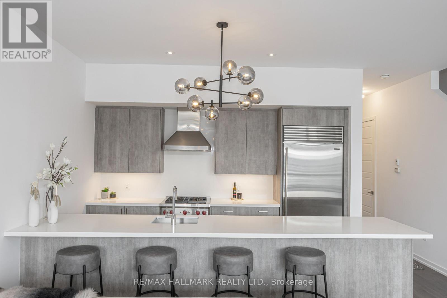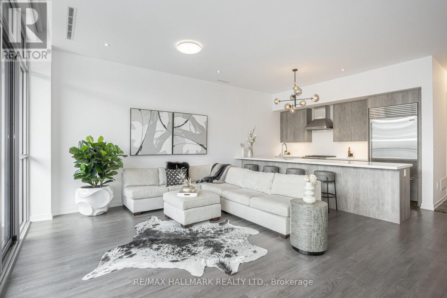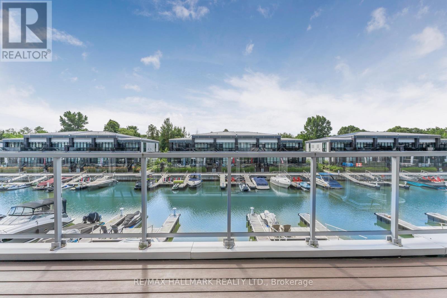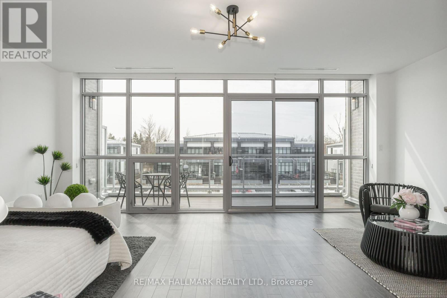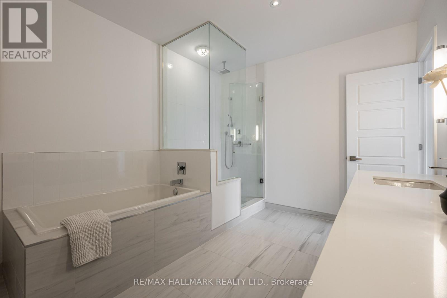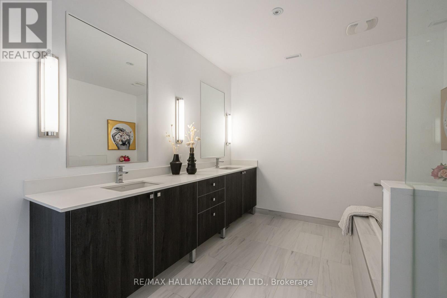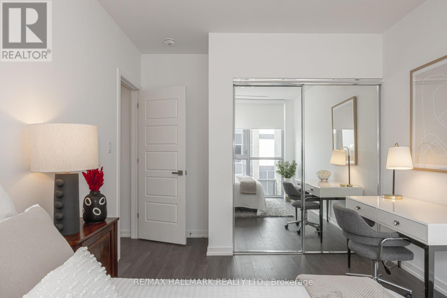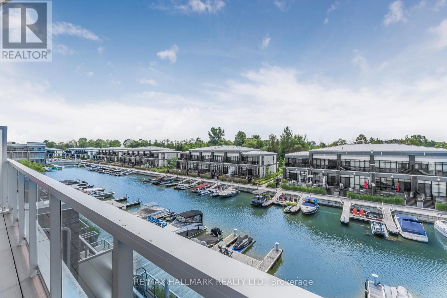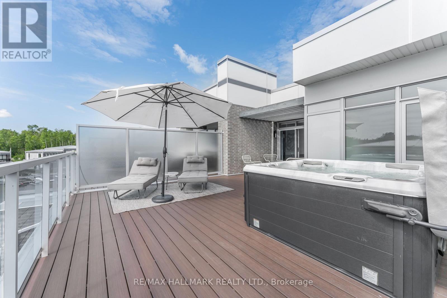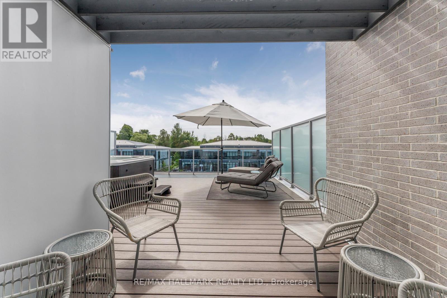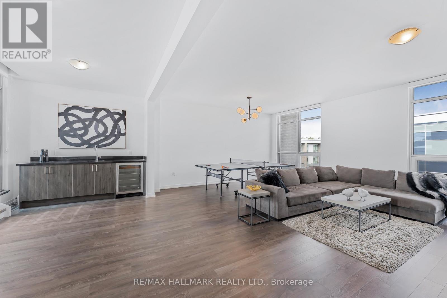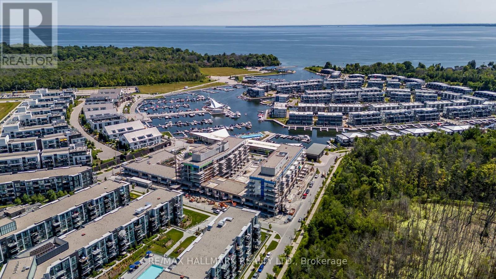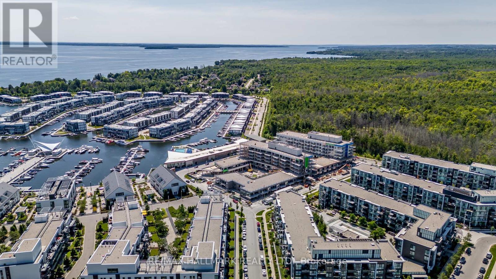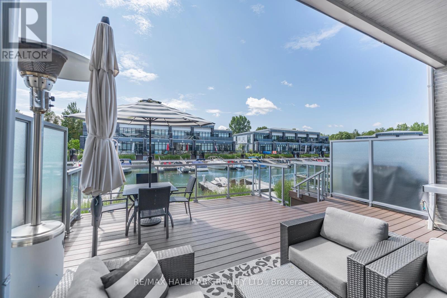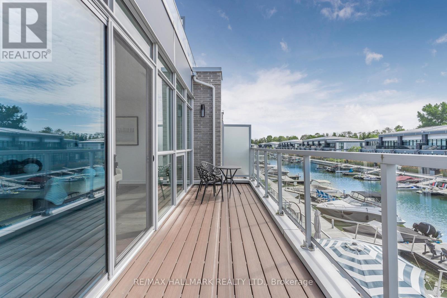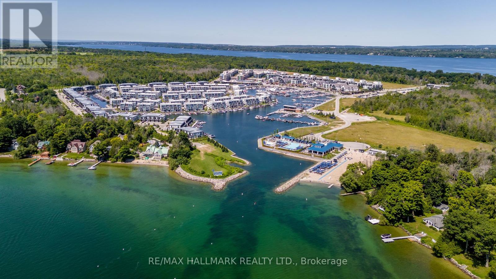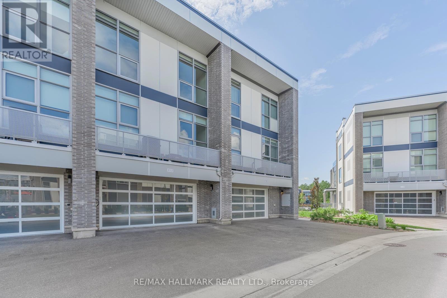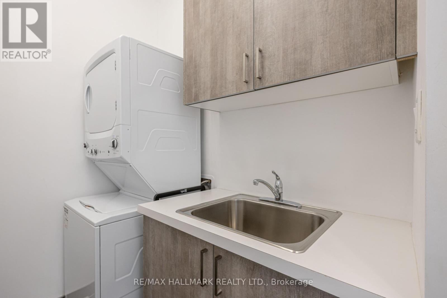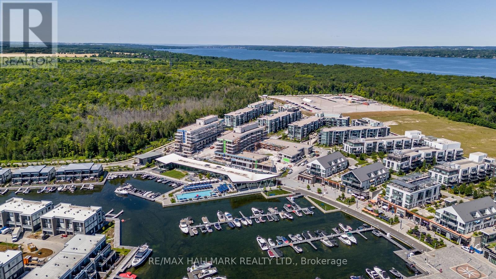3712 Ferretti Court Innisfil, Ontario L9S 0N6
$2,118,000Maintenance, Parcel of Tied Land
$381.45 Monthly
Maintenance, Parcel of Tied Land
$381.45 MonthlyBright Southern Exposure.......!!! Main Floor Kitchen Floor Plan.......!!! Unique 3rd Floor layout, with open concept recreation room with large deck and hot tub........!!! Experience luxury lakeside living at Friday Harbour Resort with this stunningly bright three-storey lake home, offering over 2,540 sqft of beautifully designed space with a gourmet kitchen on the main floor, 12 foot kitchen island and custom LED lighting. Perfectly positioned in Ontario's premier all-season resort community, this Lake Side residence provides direct access to the marina and resort amenities from your own 30 foot boat slip with power pedestal making it an ideal retreat for summer boating and year-round home. Three spacious bedrooms and four modern bathrooms throughout. Premium finishes, including a gourmet kitchen with Wolf gas stove and SubZero fridge, large windows with natural light, and multiple outdoor terraces. Contemporary open-concept layout designed for entertaining and relaxation on your large third level entertaining area with bar fridge, that is an open concept with large outdoor deck and hot tub. Homeowners at Friday Harbour enjoy an unparalleled lifestyle with exclusive access to: The Lake Club and Beach Club Pool, State-of-the-art fitness centre, FH Fit, Priority access and preferred rates at The Nest Golf Club and the Friday Harbour Marina Private events, concierge services, and exclusive homeowner programs, walking distance to the Vibrant boardwalk, restaurants, cafes, boutiques, and year-round events, 200-acre nature preserve with scenic walking and biking trails, Outdoor pools, tennis courts, sandy beach areas, and water sports facilities. Friday Harbour is set on the shores of Lake Simcoe, just an hour north of Toronto and easily accessible by car or GO Transit or boat. (id:61852)
Open House
This property has open houses!
12:00 pm
Ends at:4:00 pm
12:00 pm
Ends at:4:00 pm
Property Details
| MLS® Number | N12106611 |
| Property Type | Single Family |
| Community Name | Rural Innisfil |
| Easement | Easement |
| ParkingSpaceTotal | 4 |
| PoolType | Outdoor Pool |
| Structure | Deck, Patio(s), Dock |
| ViewType | View Of Water, Direct Water View |
| WaterFrontType | Island |
Building
| BathroomTotal | 4 |
| BedroomsAboveGround | 3 |
| BedroomsTotal | 3 |
| Age | 0 To 5 Years |
| Amenities | Separate Electricity Meters, Separate Heating Controls |
| Appliances | Hot Tub, Water Heater, Furniture |
| ConstructionStyleAttachment | Attached |
| CoolingType | Central Air Conditioning, Ventilation System |
| ExteriorFinish | Aluminum Siding, Steel |
| FireProtection | Security System |
| FoundationType | Slab |
| HalfBathTotal | 2 |
| HeatingFuel | Natural Gas |
| HeatingType | Forced Air |
| StoriesTotal | 3 |
| SizeInterior | 2500 - 3000 Sqft |
| Type | Row / Townhouse |
| UtilityWater | Municipal Water |
Parking
| Attached Garage | |
| Garage |
Land
| AccessType | Private Road, Year-round Access, Marina Docking, Private Docking |
| Acreage | No |
| LandscapeFeatures | Landscaped |
| Sewer | Sanitary Sewer |
| SizeFrontage | 22 Ft |
| SizeIrregular | 22 Ft |
| SizeTotalText | 22 Ft |
Rooms
| Level | Type | Length | Width | Dimensions |
|---|---|---|---|---|
| Second Level | Primary Bedroom | 6.4 m | 4.4 m | 6.4 m x 4.4 m |
| Second Level | Bedroom 2 | 3.04 m | 3.35 m | 3.04 m x 3.35 m |
| Second Level | Bedroom 3 | 3.65 m | 3.65 m | 3.65 m x 3.65 m |
| Second Level | Bathroom | 2.2 m | 0.7 m | 2.2 m x 0.7 m |
| Third Level | Recreational, Games Room | 6.4 m | 4.69 m | 6.4 m x 4.69 m |
| Third Level | Bathroom | 0.7 m | 0.9 m | 0.7 m x 0.9 m |
| Main Level | Living Room | 6.4 m | 4.69 m | 6.4 m x 4.69 m |
| Main Level | Foyer | 1 m | 1 m | 1 m x 1 m |
| Main Level | Kitchen | 3.96 m | 1.7 m | 3.96 m x 1.7 m |
| Main Level | Dining Room | 3.2 m | 2.33 m | 3.2 m x 2.33 m |
| Main Level | Bathroom | 1.4 m | 1.6 m | 1.4 m x 1.6 m |
Utilities
| Telephone | Nearby |
https://www.realtor.ca/real-estate/28221223/3712-ferretti-court-innisfil-rural-innisfil
Interested?
Contact us for more information
Tammy Saddler
Salesperson
170 Merton St
Toronto, Ontario M4S 1A1
