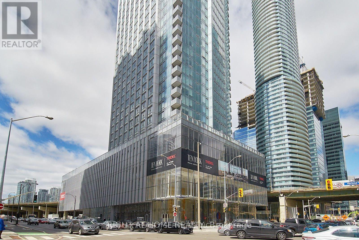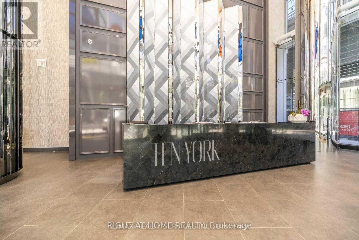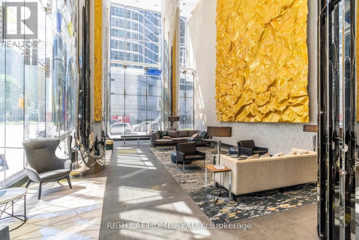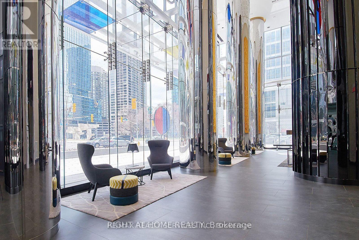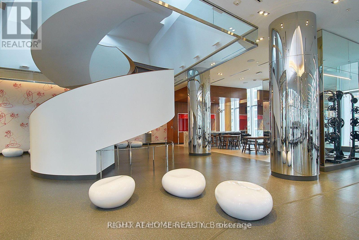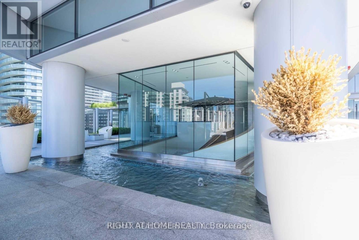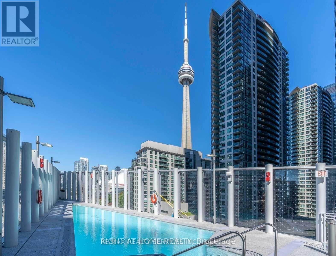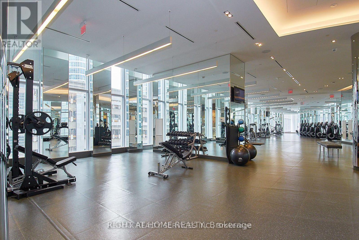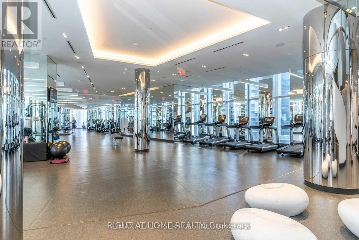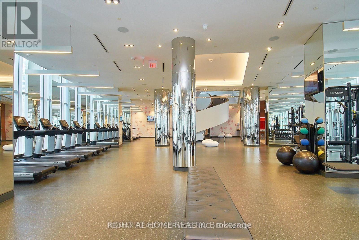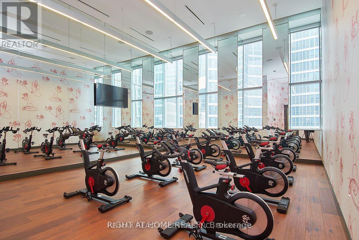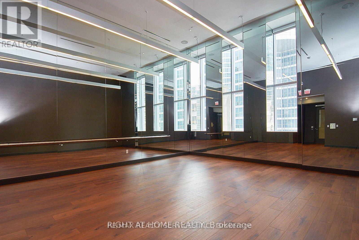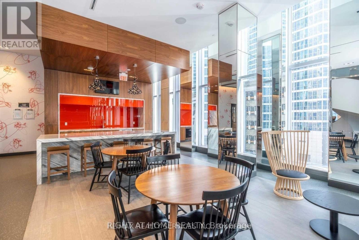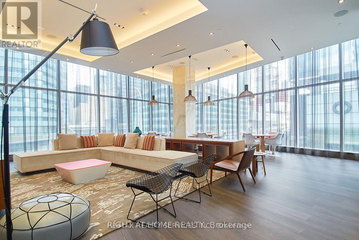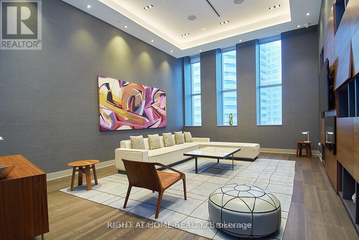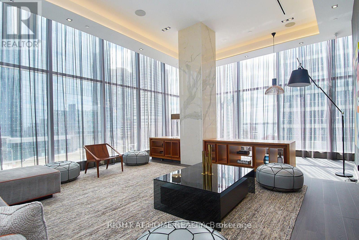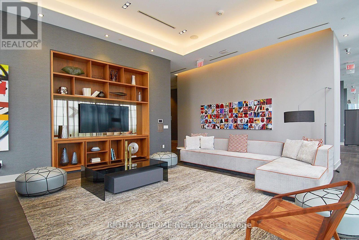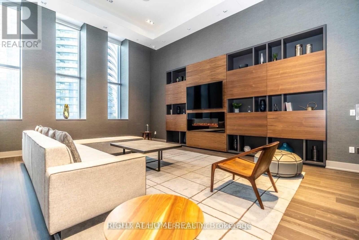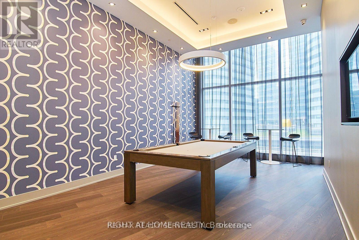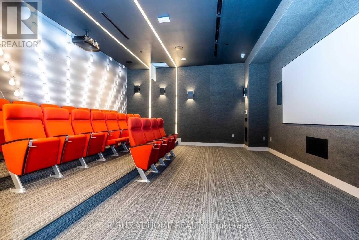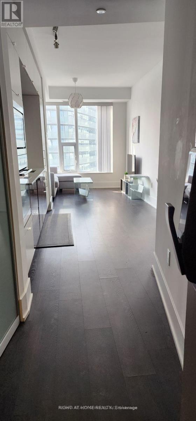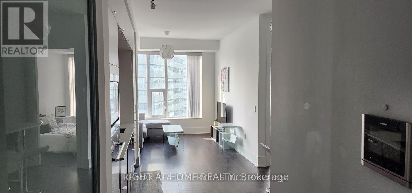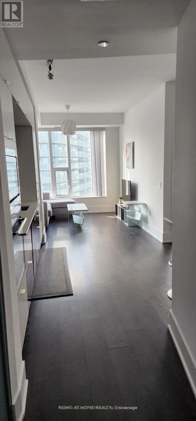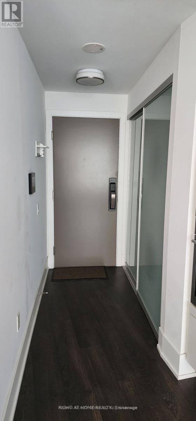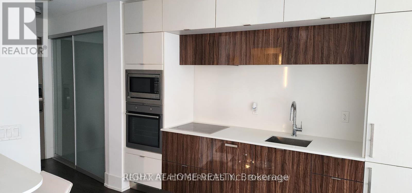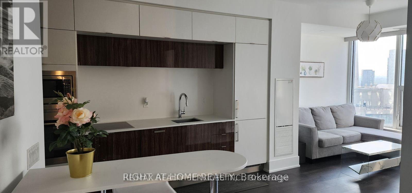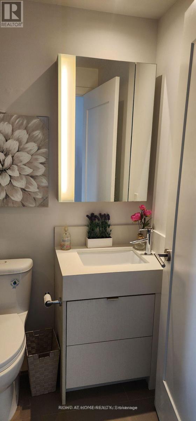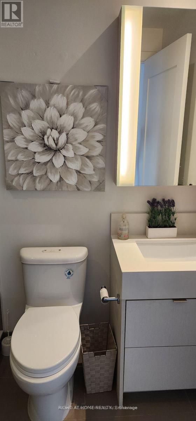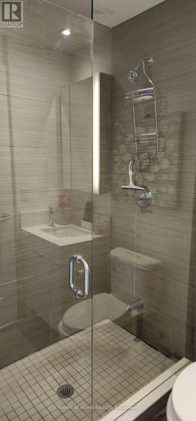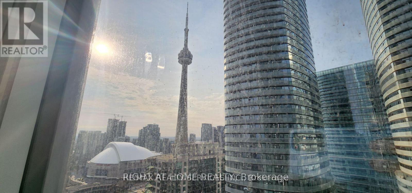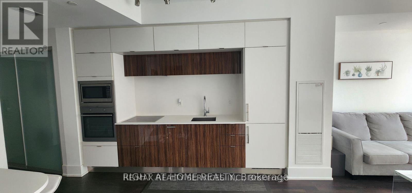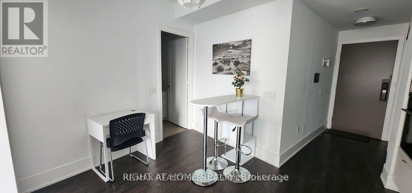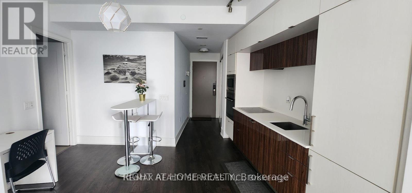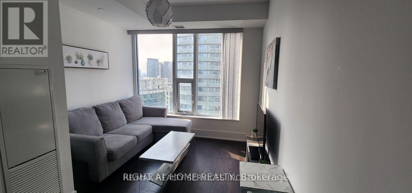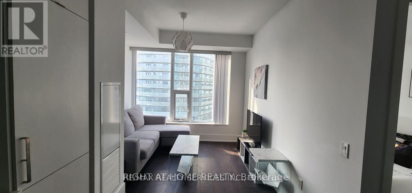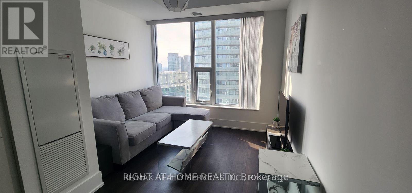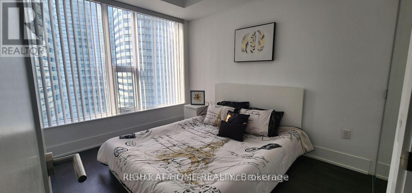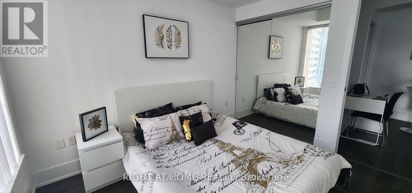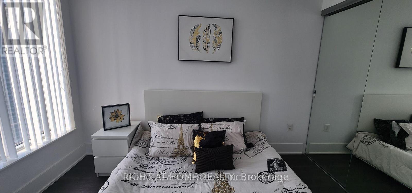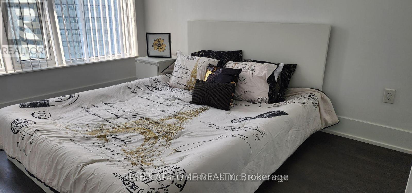3712 - 10 York Street Toronto, Ontario M5J 2Z2
$629,000Maintenance, Common Area Maintenance, Insurance
$475 Monthly
Maintenance, Common Area Maintenance, Insurance
$475 MonthlySky-High Luxury Living by Tridel! Welcome to your dream condo on the 37th floor with breathtaking views of CN Tower and an unbeatable lifestyle! This spacious 1 bedroom, 1 bathroom unit 582 sq. ft. is perfectly designed with open concept living and countless upgrades. Step inside and fall in love with: Modern finishes throughout: sleek laminate floors, stylish backsplash & quartz countertops. European appliances including built-in dishwasher & microwave. State-of-the-art keyless entry building for convenience & security. One locker included for extra storage. Enjoy world-class amenities at The Shore Club (8th Floor) a private retreat featuring fitness, social, and lifestyle spaces that elevate condo living. And the location? 100% Walk Score! Step out your door to explore hundreds of restaurants, cafes, shops, and transit options. The best of city living is literally at your doorstep. Note: Photos are from earlier and provided for reference only. This is your chance to own a stylish Tridel condo in the heart of it all with very low maintenance fees and everything you need for modern living. Don't wait suites like this move fast! (id:61852)
Property Details
| MLS® Number | C12452353 |
| Property Type | Single Family |
| Community Name | Waterfront Communities C1 |
| CommunityFeatures | Pets Allowed With Restrictions |
| Features | In Suite Laundry |
Building
| BathroomTotal | 1 |
| BedroomsAboveGround | 1 |
| BedroomsTotal | 1 |
| Age | 0 To 5 Years |
| Amenities | Storage - Locker |
| Appliances | Cooktop, Dishwasher, Dryer, Microwave, Oven, Washer, Refrigerator |
| BasementType | None |
| CoolingType | Central Air Conditioning |
| ExteriorFinish | Concrete |
| FlooringType | Laminate |
| HeatingFuel | Natural Gas |
| HeatingType | Forced Air |
| SizeInterior | 500 - 599 Sqft |
| Type | Apartment |
Parking
| Underground | |
| Garage |
Land
| Acreage | No |
Rooms
| Level | Type | Length | Width | Dimensions |
|---|---|---|---|---|
| Ground Level | Living Room | 3.05 m | 3.25 m | 3.05 m x 3.25 m |
| Ground Level | Dining Room | 3.35 m | 3.35 m | 3.35 m x 3.35 m |
| Ground Level | Kitchen | 3.35 m | 3.35 m | 3.35 m x 3.35 m |
| Ground Level | Primary Bedroom | 3.28 m | 3.05 m | 3.28 m x 3.05 m |
Interested?
Contact us for more information
Shekhar Kamboj
Broker
480 Eglinton Ave West #30, 106498
Mississauga, Ontario L5R 0G2
