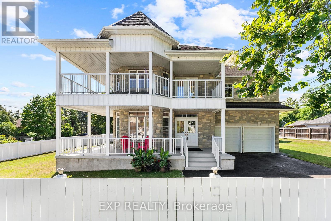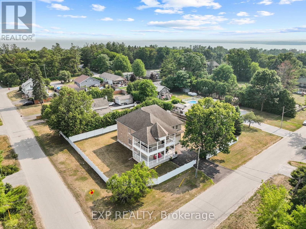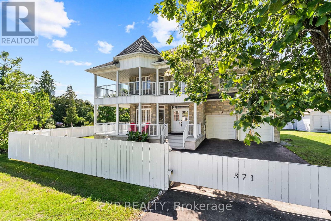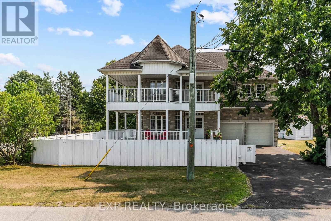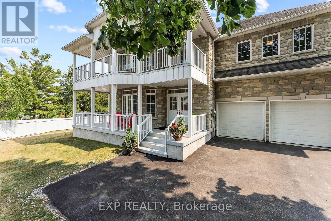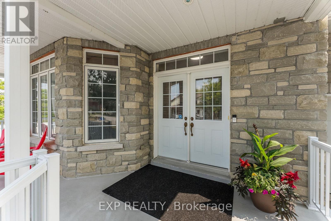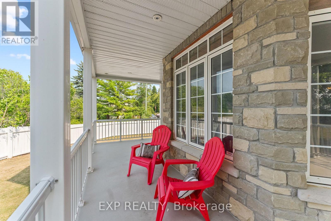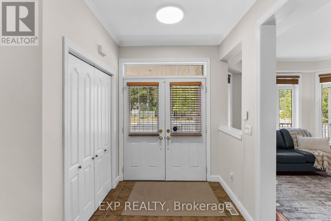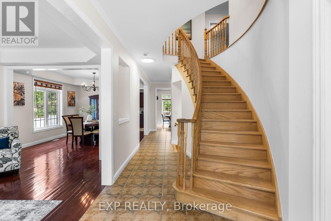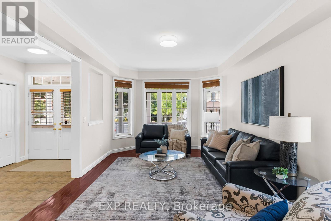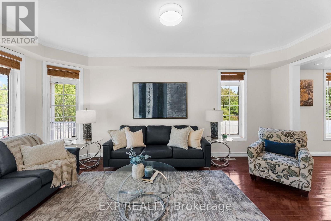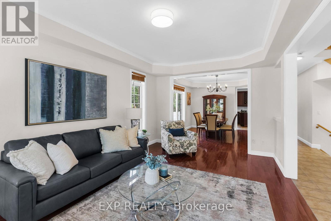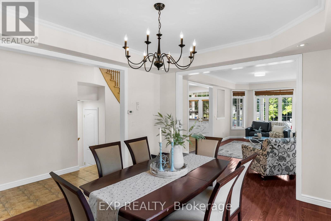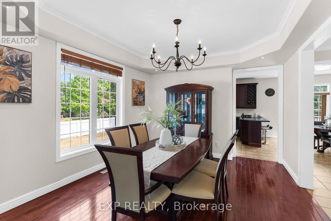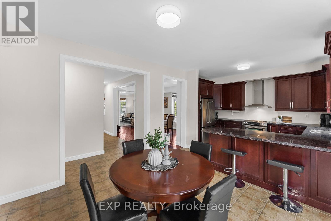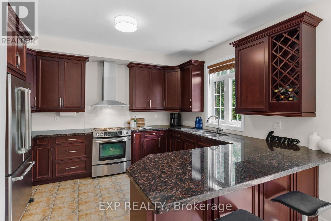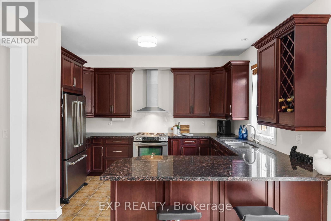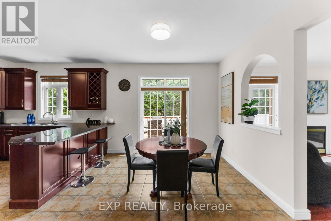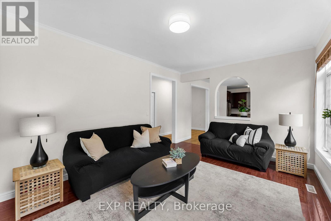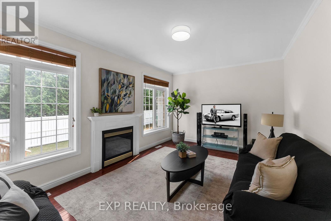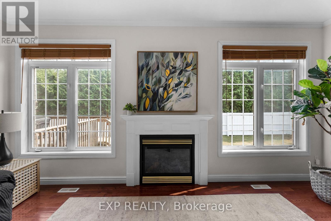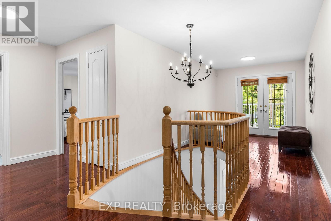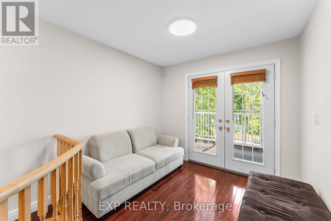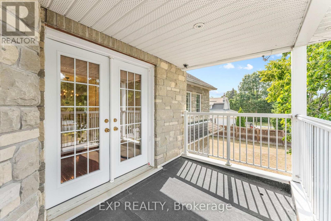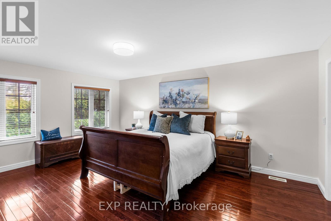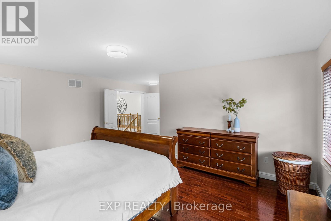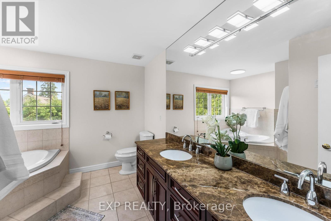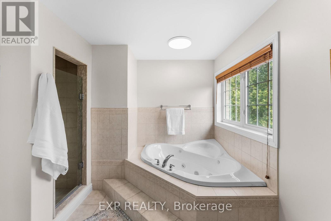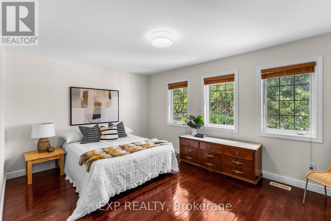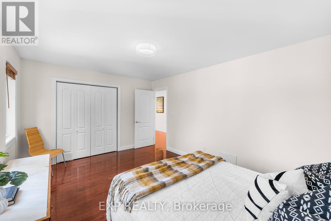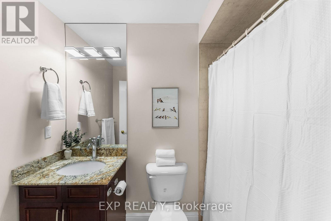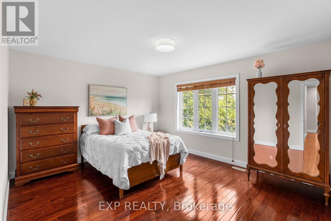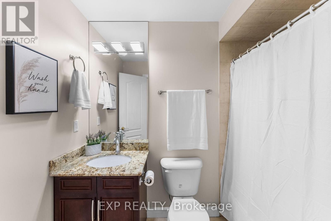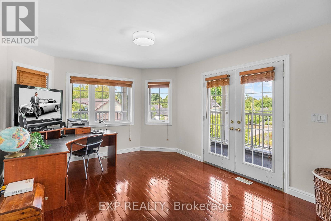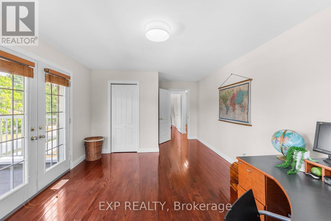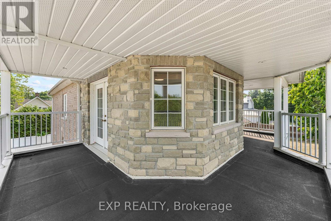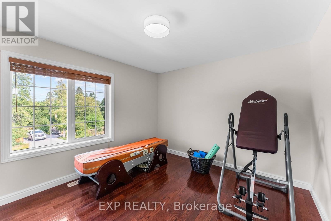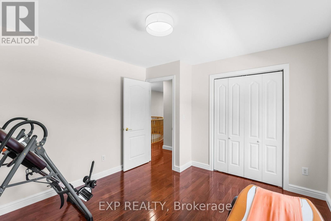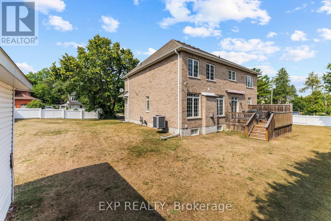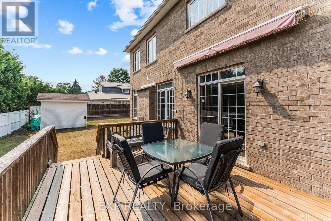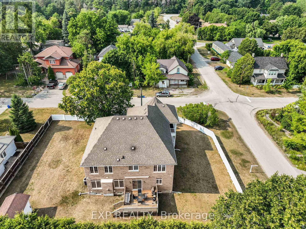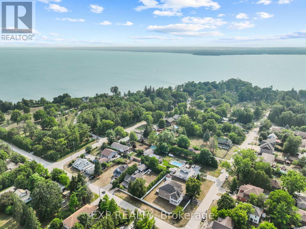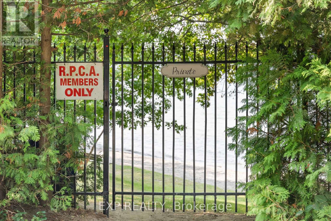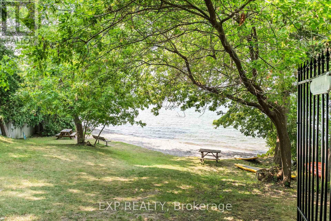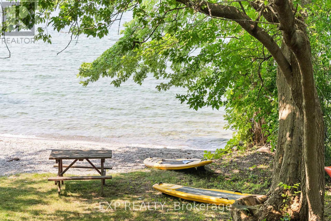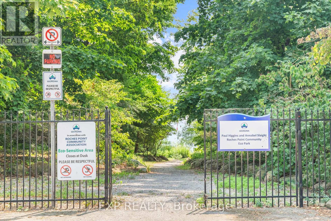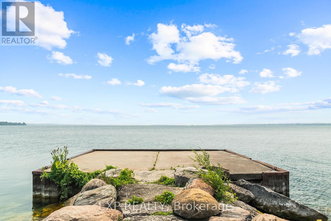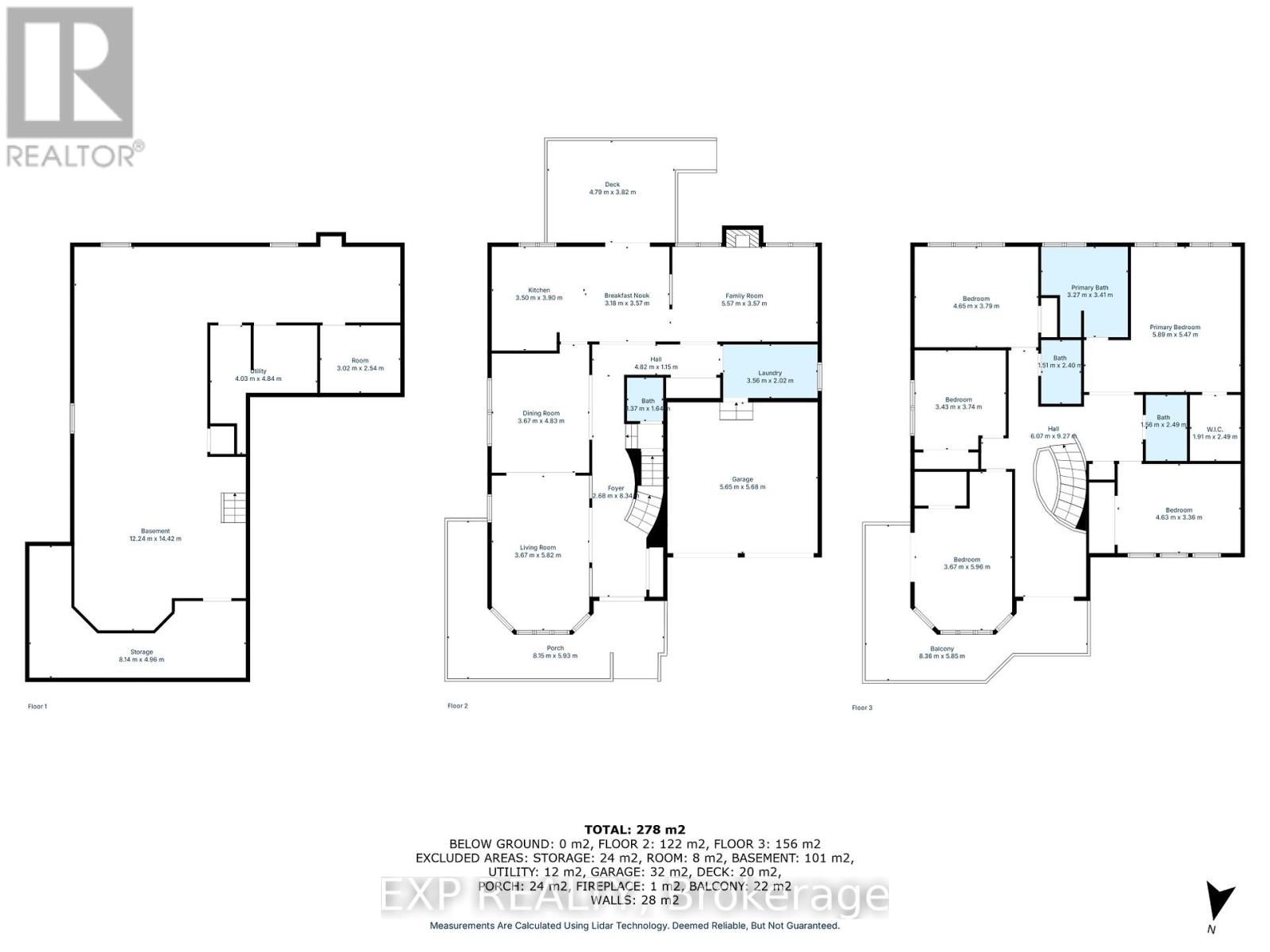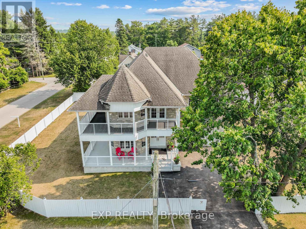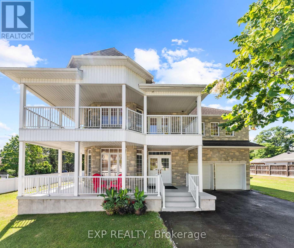371 Raines Street Georgina, Ontario L4P 3C8
$1,589,900
Privately set on a fully fenced corner double lot, this custom-built brick and stone home offers a rare blend of space, style, and comfort complete with a pool-sized yard and just steps to a private residents beach in the sought-after community of Roches Point. With 3,221 sq ft of finished living space, this impressive home features 5 bedrooms and 4 bathrooms, making it ideal for growing families, multi-generational living, or hosting guests. Freshly painted with new light fixtures throughout, its truly move-in ready. Enjoy your morning coffee or unwind with evening sunsets from the charming wraparound porch or the upper balcony. Inside, you'll find 9-foot ceilings, rich hardwood floors, and elegant crown molding in the spacious living and dining rooms. The inviting family room centers around a cozy gas fireplace, while the gourmet kitchen stuns with cherry wood cabinetry, granite countertops, Jennair appliances, and a breakfast bar that walks out to the back deck perfect for entertaining. A striking curved oak staircase leads to the upper level, where dual walkouts provide access to the balcony. The primary suite offers a spa-like ensuite with double sinks and a luxurious jetted tub. The unfinished basement is ready for your vision, featuring oversized windows, a sauna, a rough-in for a bathroom, and a large rec room area. Located in the historic lakeside community of Roches Point, this beautifully crafted home blends timeless design with modern convenience ready for you to move in and enjoy. (id:61852)
Property Details
| MLS® Number | N12328186 |
| Property Type | Single Family |
| Community Name | Historic Lakeshore Communities |
| AmenitiesNearBy | Beach, Golf Nearby, Place Of Worship |
| CommunityFeatures | School Bus |
| Features | Sump Pump |
| ParkingSpaceTotal | 6 |
| Structure | Shed |
Building
| BathroomTotal | 4 |
| BedroomsAboveGround | 5 |
| BedroomsTotal | 5 |
| Amenities | Fireplace(s) |
| Appliances | Garage Door Opener Remote(s), Central Vacuum, Garburator, Water Heater, Blinds, Dishwasher, Dryer, Garage Door Opener, Range, Sauna, Stove, Washer, Window Coverings, Refrigerator |
| BasementType | Full |
| ConstructionStyleAttachment | Detached |
| CoolingType | Central Air Conditioning |
| ExteriorFinish | Brick, Stone |
| FireplacePresent | Yes |
| FlooringType | Hardwood, Ceramic |
| FoundationType | Poured Concrete |
| HalfBathTotal | 1 |
| HeatingFuel | Natural Gas |
| HeatingType | Forced Air |
| StoriesTotal | 2 |
| SizeInterior | 3000 - 3500 Sqft |
| Type | House |
| UtilityWater | Municipal Water |
Parking
| Attached Garage | |
| Garage |
Land
| Acreage | No |
| FenceType | Fenced Yard |
| LandAmenities | Beach, Golf Nearby, Place Of Worship |
| Sewer | Sanitary Sewer |
| SizeDepth | 98 Ft ,2 In |
| SizeFrontage | 120 Ft ,3 In |
| SizeIrregular | 120.3 X 98.2 Ft |
| SizeTotalText | 120.3 X 98.2 Ft |
Rooms
| Level | Type | Length | Width | Dimensions |
|---|---|---|---|---|
| Second Level | Primary Bedroom | 5.89 m | 5.47 m | 5.89 m x 5.47 m |
| Second Level | Bedroom 2 | 4.65 m | 3.79 m | 4.65 m x 3.79 m |
| Second Level | Bedroom 3 | 3.43 m | 3.74 m | 3.43 m x 3.74 m |
| Second Level | Bedroom 4 | 4.63 m | 3.36 m | 4.63 m x 3.36 m |
| Second Level | Bedroom 5 | 3.67 m | 5.96 m | 3.67 m x 5.96 m |
| Main Level | Living Room | 3.67 m | 5.82 m | 3.67 m x 5.82 m |
| Main Level | Dining Room | 3.67 m | 4.83 m | 3.67 m x 4.83 m |
| Main Level | Kitchen | 3.5 m | 3.9 m | 3.5 m x 3.9 m |
| Main Level | Eating Area | 3.18 m | 3.57 m | 3.18 m x 3.57 m |
| Main Level | Family Room | 5.57 m | 3.57 m | 5.57 m x 3.57 m |
Interested?
Contact us for more information
Natalia Zammitti
Salesperson
Andi Cameron
Salesperson
