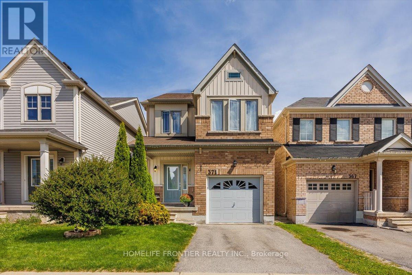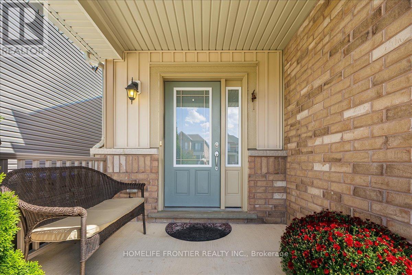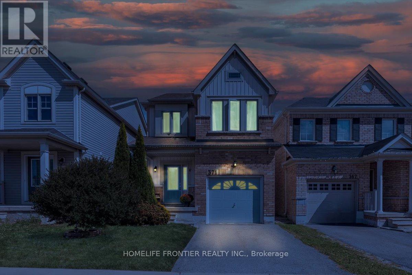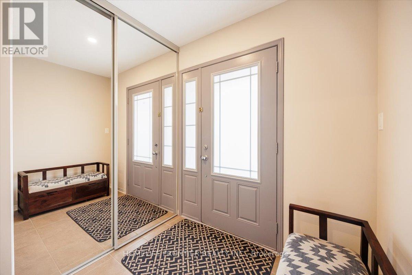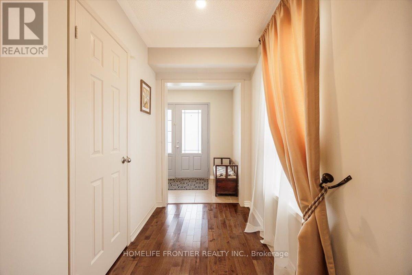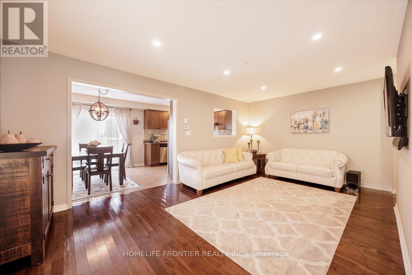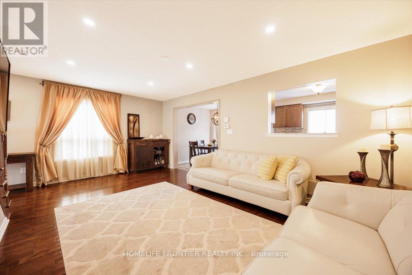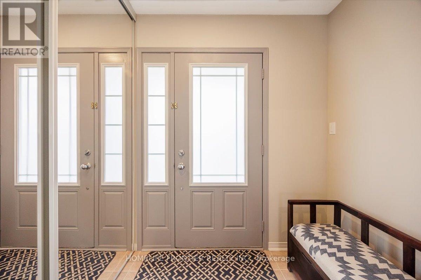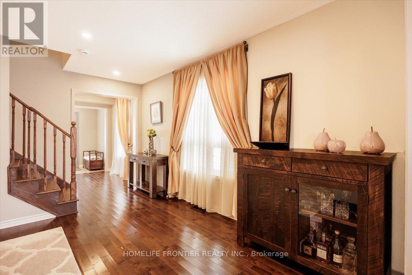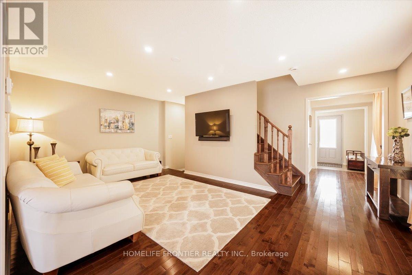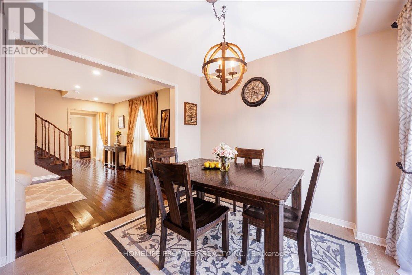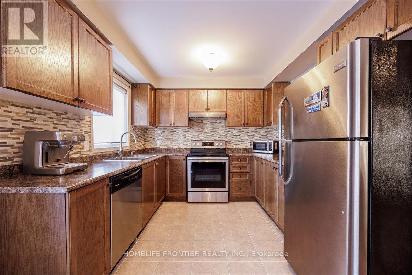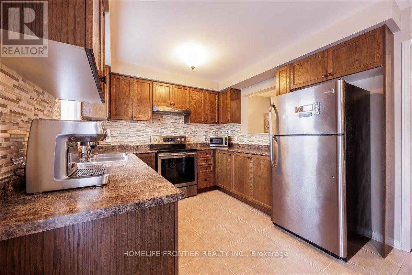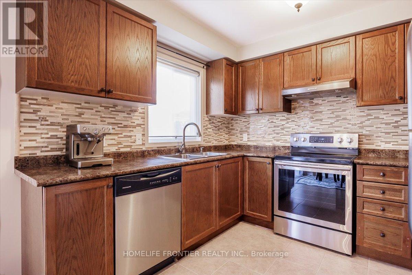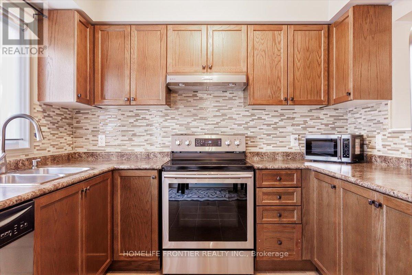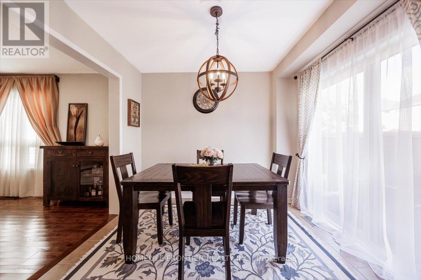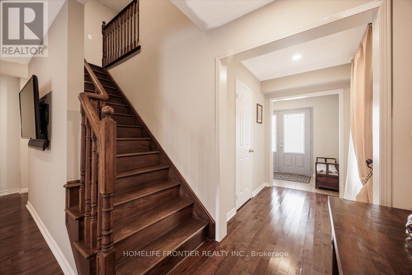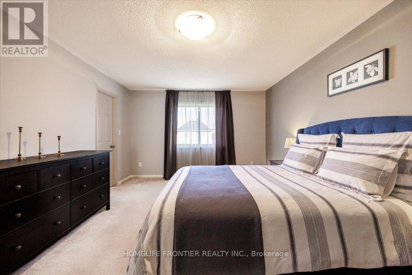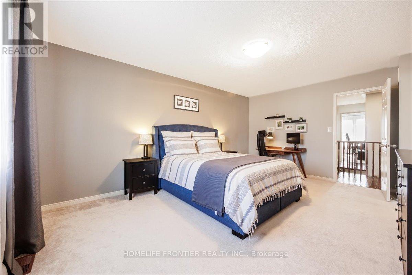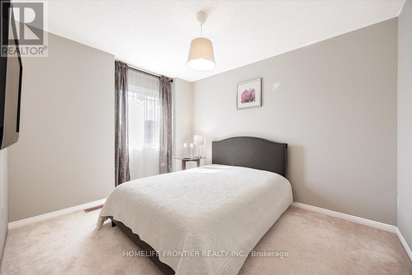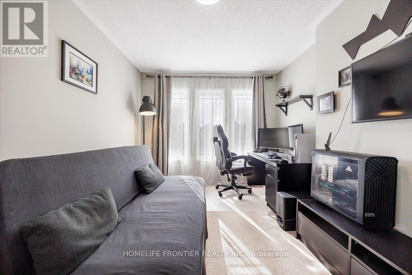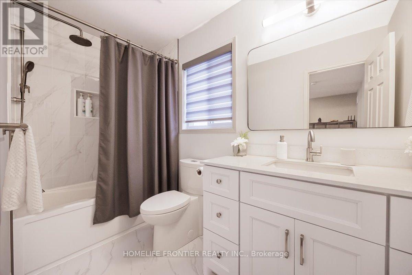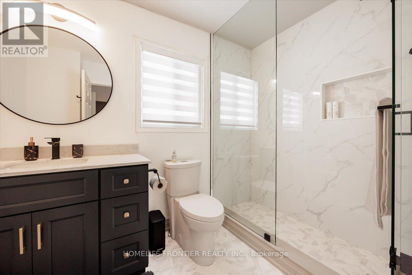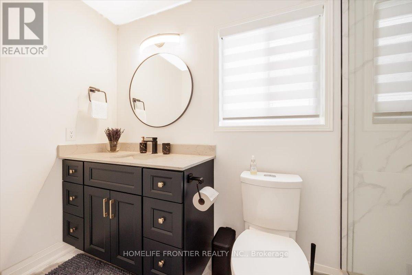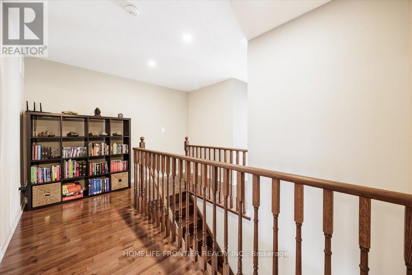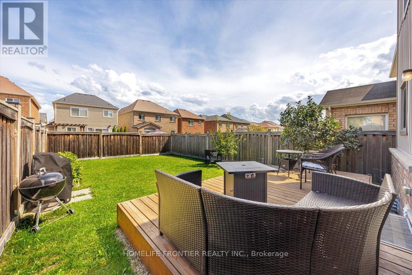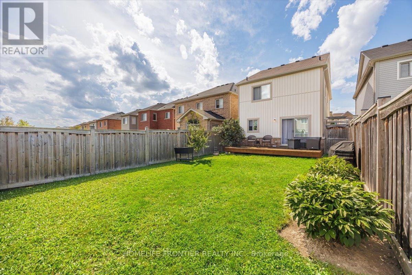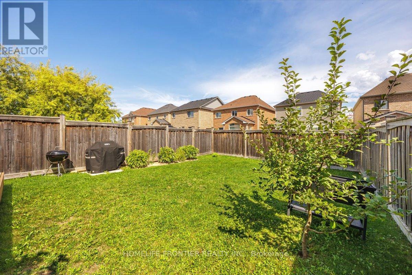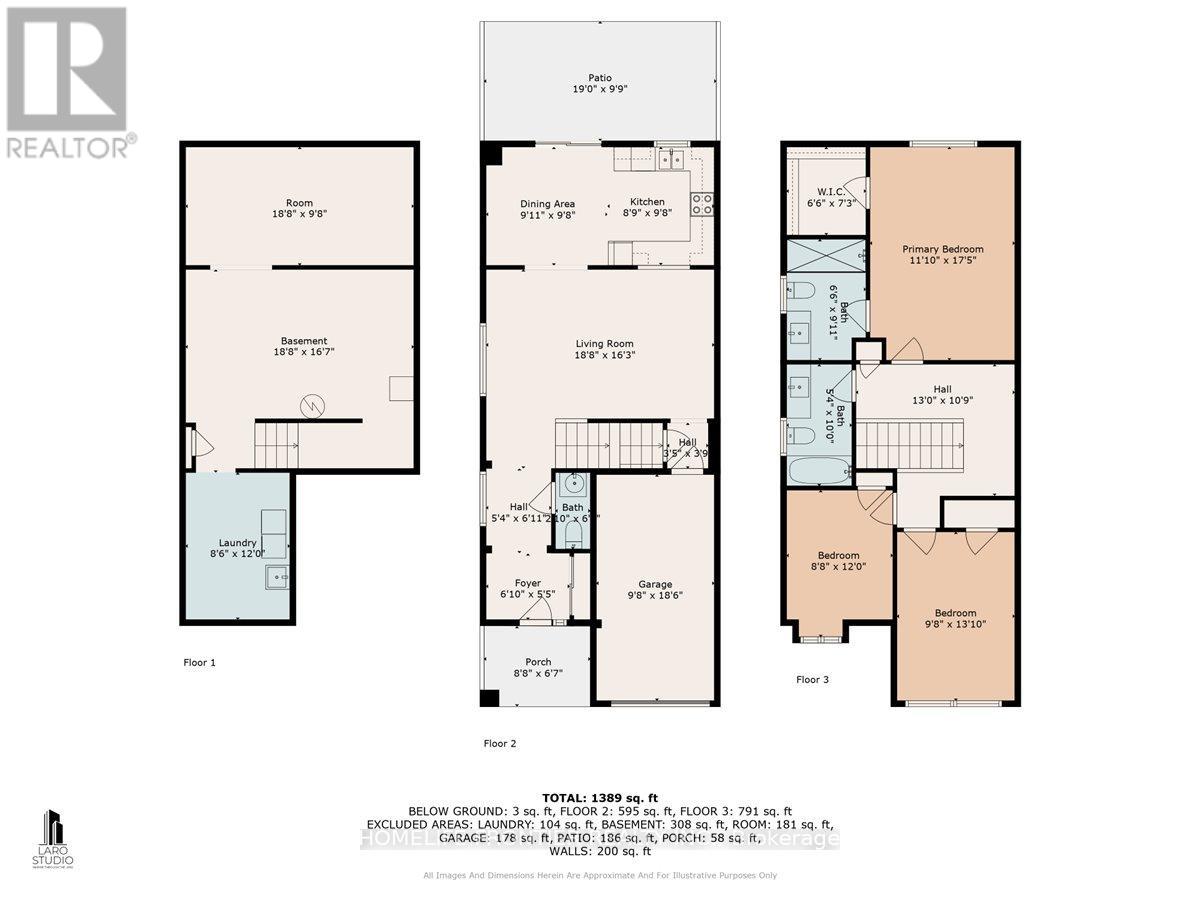371 Langford Boulevard Bradford West Gwillimbury, Ontario L3Z 0P7
$888,888
Welcome to 371 LANGFORD blvd.2 Story detached house...Located In the Heart of Bradford...Family Friendly Neighborhood -. Warm and Welcoming! Open Layout On The Main Floor with pot lights & H/W floor T/O...Lovely powder room on main floor. The sunlit kitchen with a lovely eat-in area & with W/O to access the rear deck...An OVERSIZE MASTER with lots of Natural Light, W/I closet & ensuite bathroom...TOTALLY RENO'D BATHROOMS on 2-nd floor(2024)...The WATER SOFTENER (2024)...The FULLY FENCED PRIVATE BACKYARD present a nice landscaping & excellent deck...Single Car Garage with the garage opener & access to the house & basement... Walking Distance To All Amenities Including Schools, Grocery, Restaurants, Rec Centre, Public Library Go Train..5 min. To Highway 400, 15 Minutes To Hwy 404. Welcome Home! (id:61852)
Property Details
| MLS® Number | N12416457 |
| Property Type | Single Family |
| Community Name | Bradford |
| AmenitiesNearBy | Public Transit, Schools |
| CommunityFeatures | Community Centre |
| EquipmentType | Water Heater |
| ParkingSpaceTotal | 2 |
| RentalEquipmentType | Water Heater |
| Structure | Deck, Porch |
| ViewType | City View |
Building
| BathroomTotal | 3 |
| BedroomsAboveGround | 3 |
| BedroomsTotal | 3 |
| Age | 6 To 15 Years |
| Appliances | Water Softener, Water Meter, All, Dishwasher, Dryer, Garage Door Opener, Stove, Washer, Refrigerator |
| BasementType | Full |
| ConstructionStyleAttachment | Detached |
| CoolingType | Central Air Conditioning |
| ExteriorFinish | Brick, Vinyl Siding |
| FlooringType | Hardwood, Ceramic, Carpeted |
| FoundationType | Unknown |
| HalfBathTotal | 1 |
| HeatingFuel | Natural Gas |
| HeatingType | Forced Air |
| StoriesTotal | 2 |
| SizeInterior | 1500 - 2000 Sqft |
| Type | House |
| UtilityWater | Municipal Water, Unknown |
Parking
| Attached Garage | |
| Garage |
Land
| Acreage | No |
| FenceType | Fully Fenced |
| LandAmenities | Public Transit, Schools |
| LandscapeFeatures | Landscaped |
| Sewer | Sanitary Sewer |
| SizeDepth | 109 Ft ,10 In |
| SizeFrontage | 26 Ft ,10 In |
| SizeIrregular | 26.9 X 109.9 Ft |
| SizeTotalText | 26.9 X 109.9 Ft |
| ZoningDescription | R1-2 |
Rooms
| Level | Type | Length | Width | Dimensions |
|---|---|---|---|---|
| Second Level | Primary Bedroom | 5.32 m | 3.61 m | 5.32 m x 3.61 m |
| Second Level | Bedroom 2 | 4.21 m | 2.94 m | 4.21 m x 2.94 m |
| Second Level | Bedroom 3 | 3.66 m | 2.65 m | 3.66 m x 2.65 m |
| Second Level | Foyer | 3.96 m | 3.28 m | 3.96 m x 3.28 m |
| Second Level | Bathroom | 3.02 m | 1.98 m | 3.02 m x 1.98 m |
| Second Level | Bathroom | 3.04 m | 1.63 m | 3.04 m x 1.63 m |
| Main Level | Living Room | 5.69 m | 4.96 m | 5.69 m x 4.96 m |
| Main Level | Kitchen | 2.94 m | 2.66 m | 2.94 m x 2.66 m |
| Main Level | Dining Room | 3.03 m | 2.95 m | 3.03 m x 2.95 m |
| Main Level | Foyer | 2.09 m | 1.65 m | 2.09 m x 1.65 m |
Utilities
| Electricity | Installed |
| Sewer | Installed |
Interested?
Contact us for more information
Sviatlana Laurenava
Salesperson
7620 Yonge Street Unit 400
Thornhill, Ontario L4J 1V9
