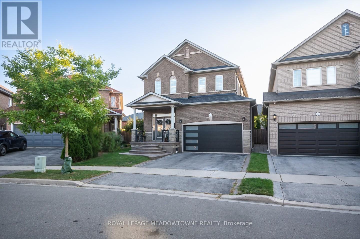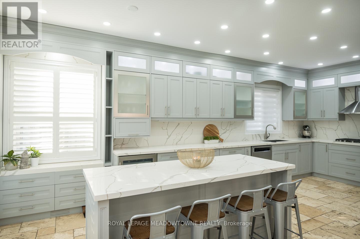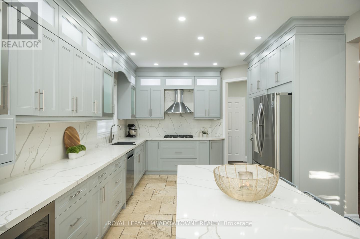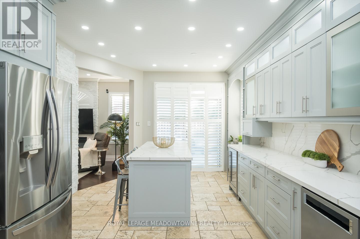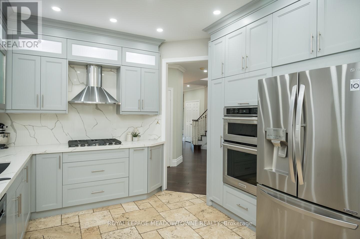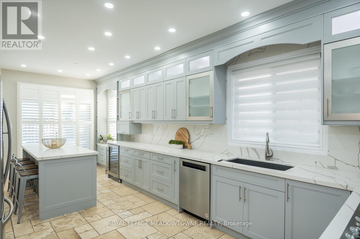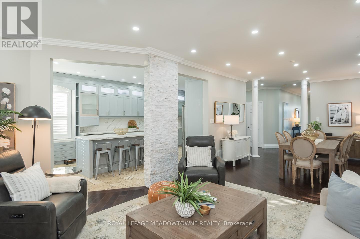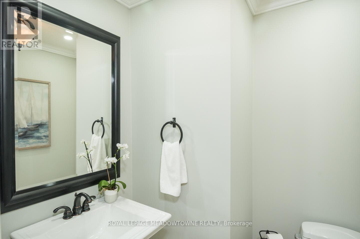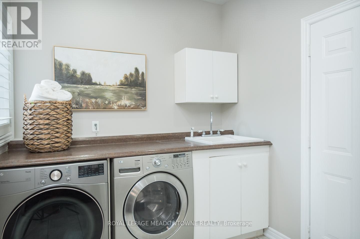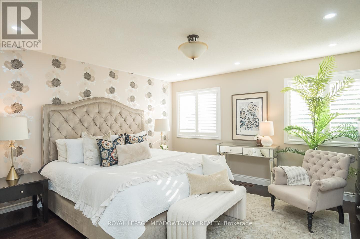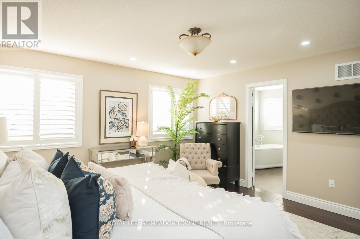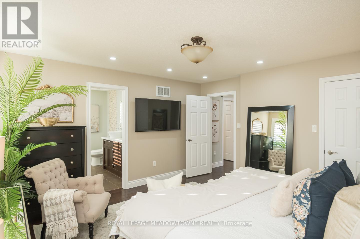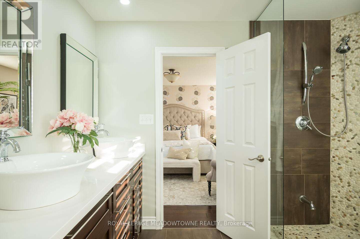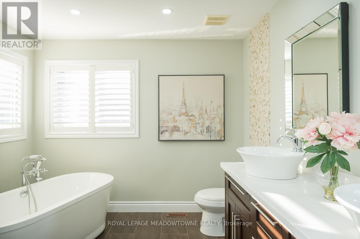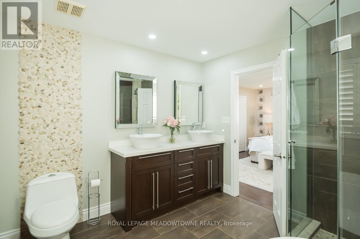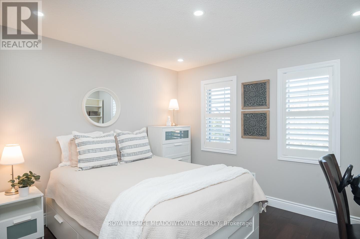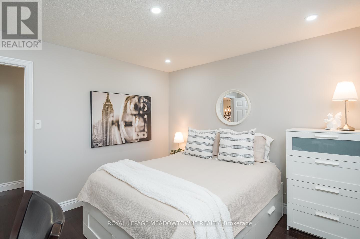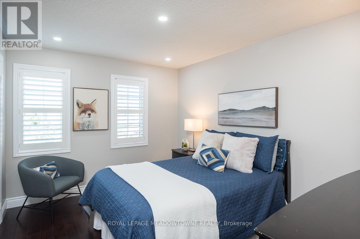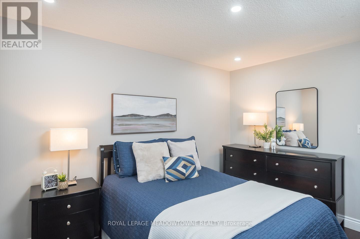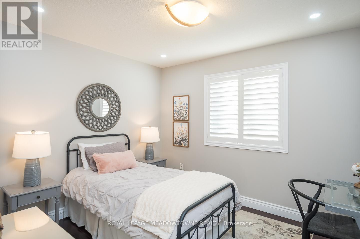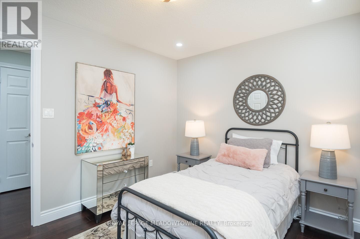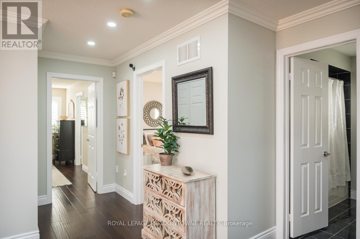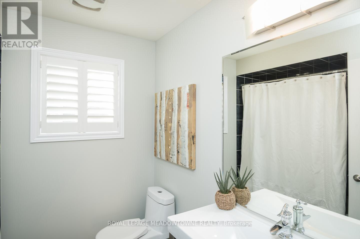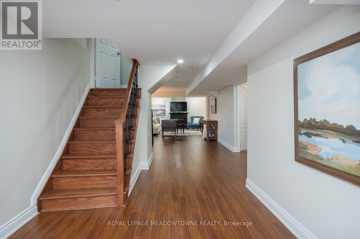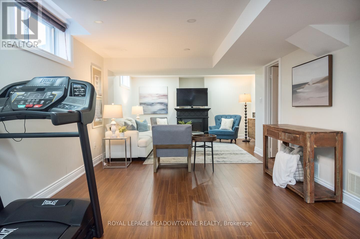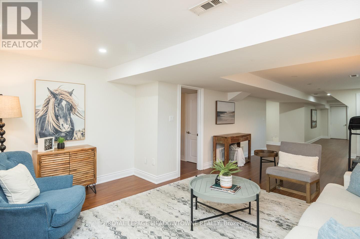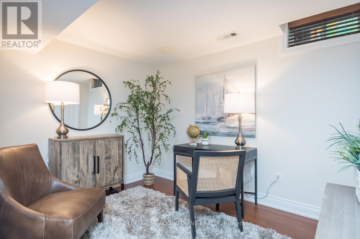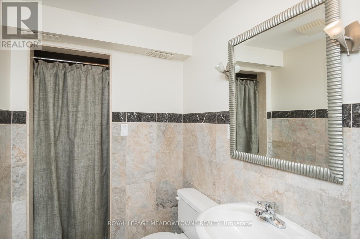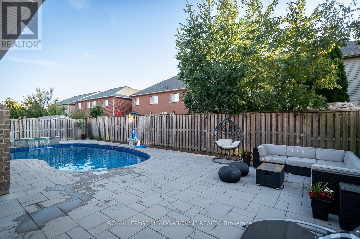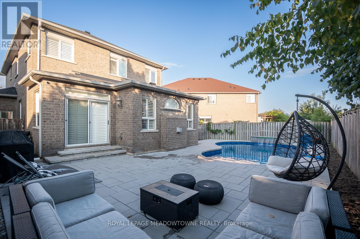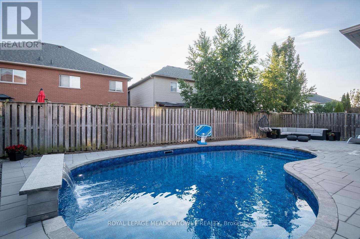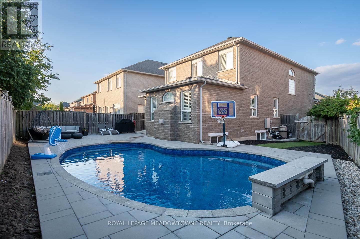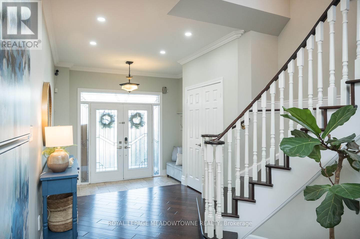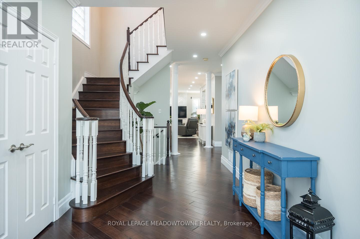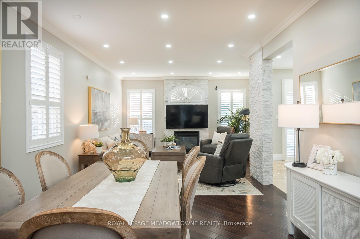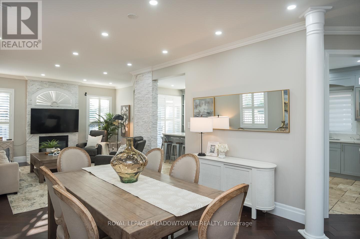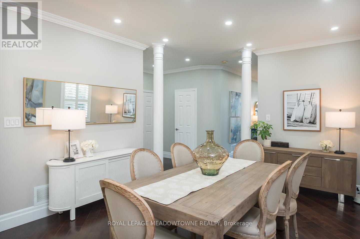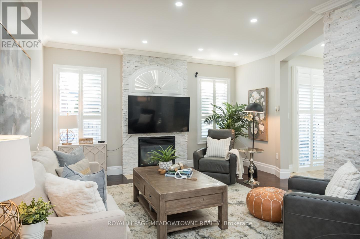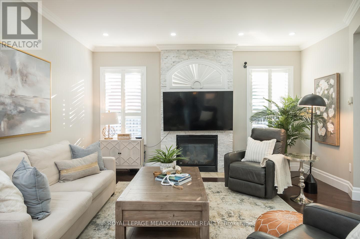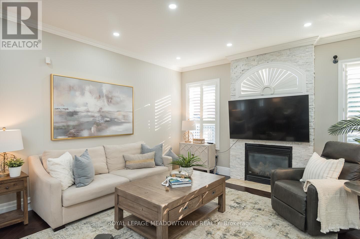371 Alexander Crescent Milton, Ontario L9T 6K7
$1,399,900
Step into 371 Alexander Crescent, a 4+1 bed, 3.5 bath home in Miltons coveted Dempsey neighbourhood. Revel in summer days by your private heated saltwater pool, framed by sleek, low-maintenance hardscaping designed for effortless entertaining. Inside, soaring 9ft ceilings and California shutters bathe the space in natural light, while the state-of-the-art kitchen with quartz counters and gas appliances invites culinary creativity. The open-concept living room, complete with a gas fireplace and rich hardwood floors, flows seamlessly to a backyard retreat. Upstairs, retreat to a spa-inspired primary suite, complemented by three spacious bedrooms. The finished basement offers versatile living with an electric fireplace and optional fifth bedroom. Main-floor laundry, double-door entry, and parking for four complete this move-in ready masterpiece. (id:61852)
Property Details
| MLS® Number | W12400228 |
| Property Type | Single Family |
| Community Name | 1029 - DE Dempsey |
| AmenitiesNearBy | Hospital, Park, Public Transit, Schools |
| CommunityFeatures | Community Centre |
| EquipmentType | Water Heater |
| Features | Sump Pump |
| ParkingSpaceTotal | 4 |
| PoolFeatures | Salt Water Pool |
| PoolType | Inground Pool |
| RentalEquipmentType | Water Heater |
| Structure | Patio(s) |
Building
| BathroomTotal | 4 |
| BedroomsAboveGround | 4 |
| BedroomsTotal | 4 |
| Age | 16 To 30 Years |
| Amenities | Fireplace(s) |
| Appliances | Garage Door Opener Remote(s), Central Vacuum, Dishwasher, Dryer, Oven, Stove, Washer, Wine Fridge, Refrigerator |
| BasementDevelopment | Finished |
| BasementType | N/a (finished) |
| ConstructionStyleAttachment | Detached |
| CoolingType | Central Air Conditioning |
| ExteriorFinish | Brick |
| FireplacePresent | Yes |
| FoundationType | Poured Concrete |
| HalfBathTotal | 1 |
| HeatingFuel | Natural Gas |
| HeatingType | Forced Air |
| StoriesTotal | 2 |
| SizeInterior | 2000 - 2500 Sqft |
| Type | House |
| UtilityWater | Municipal Water |
Parking
| Attached Garage | |
| Garage | |
| Inside Entry |
Land
| Acreage | No |
| FenceType | Fully Fenced |
| LandAmenities | Hospital, Park, Public Transit, Schools |
| LandscapeFeatures | Landscaped |
| Sewer | Sanitary Sewer |
| SizeDepth | 100 Ft ,1 In |
| SizeFrontage | 31 Ft ,6 In |
| SizeIrregular | 31.5 X 100.1 Ft |
| SizeTotalText | 31.5 X 100.1 Ft |
| ZoningDescription | Rmd1*35 |
Rooms
| Level | Type | Length | Width | Dimensions |
|---|---|---|---|---|
| Second Level | Primary Bedroom | 4.32 m | 4.47 m | 4.32 m x 4.47 m |
| Second Level | Bedroom 2 | 3.05 m | 3.35 m | 3.05 m x 3.35 m |
| Second Level | Bedroom 3 | 3.63 m | 3.4 m | 3.63 m x 3.4 m |
| Second Level | Bedroom 4 | 3.02 m | 3.81 m | 3.02 m x 3.81 m |
| Basement | Office | 3.51 m | 3.35 m | 3.51 m x 3.35 m |
| Basement | Utility Room | 2.34 m | 1.83 m | 2.34 m x 1.83 m |
| Basement | Utility Room | 3.4 m | 2.13 m | 3.4 m x 2.13 m |
| Basement | Cold Room | 3.15 m | 1.47 m | 3.15 m x 1.47 m |
| Basement | Recreational, Games Room | 4.95 m | 16.41 m | 4.95 m x 16.41 m |
| Main Level | Foyer | 3.28 m | 1.65 m | 3.28 m x 1.65 m |
| Main Level | Dining Room | 3.63 m | 3.58 m | 3.63 m x 3.58 m |
| Main Level | Living Room | 4.65 m | 5.69 m | 4.65 m x 5.69 m |
| Main Level | Kitchen | 3.63 m | 7.09 m | 3.63 m x 7.09 m |
| Main Level | Laundry Room | 3.1 m | 2.39 m | 3.1 m x 2.39 m |
https://www.realtor.ca/real-estate/28855795/371-alexander-crescent-milton-de-dempsey-1029-de-dempsey
Interested?
Contact us for more information
Amy Flowers
Broker
475 Main Street East
Milton, Ontario L9T 1R1
Jennifer Laliberte
Broker
475 Main Street East
Milton, Ontario L9T 1R1
