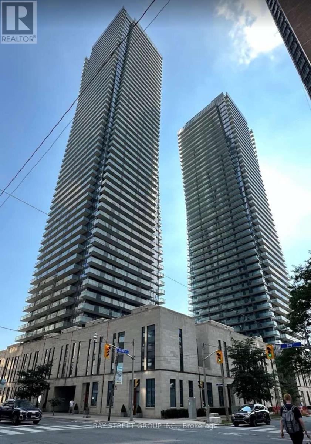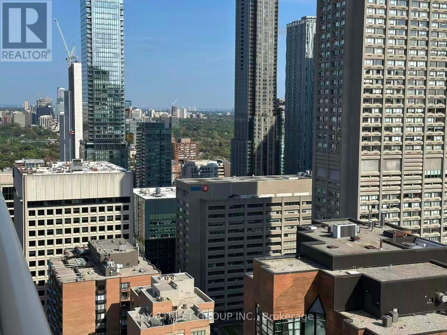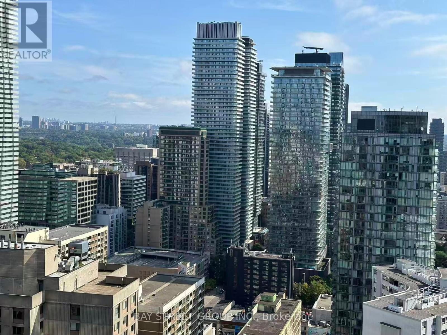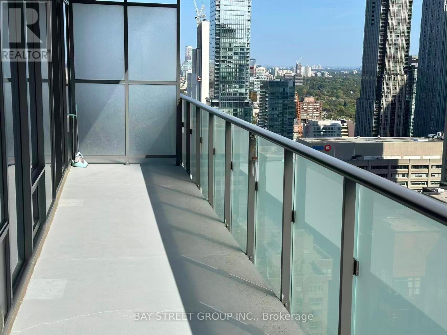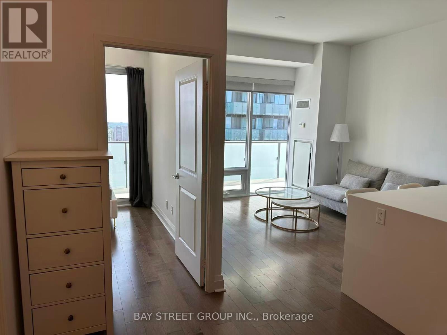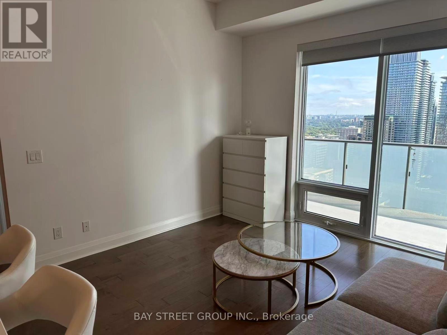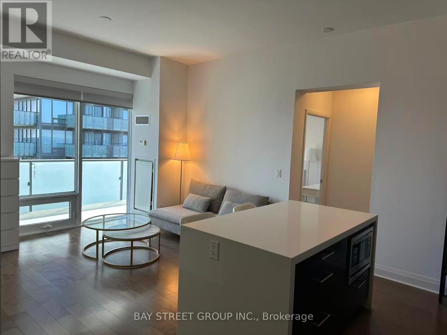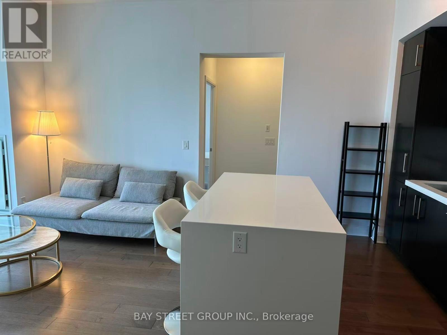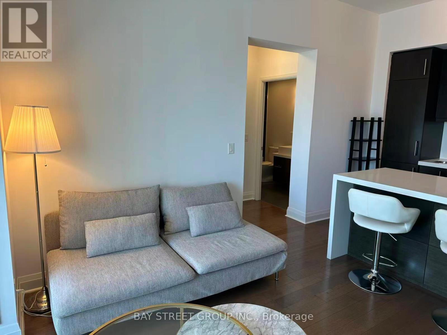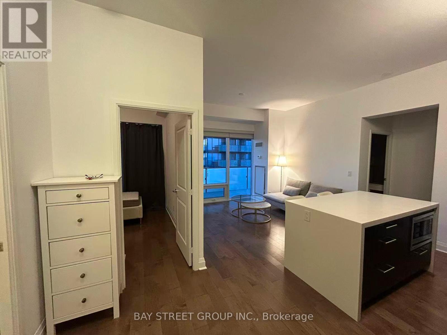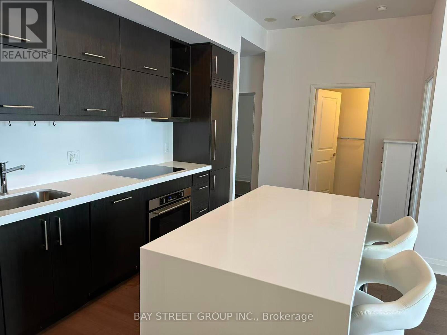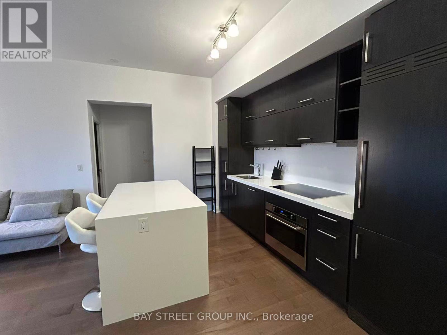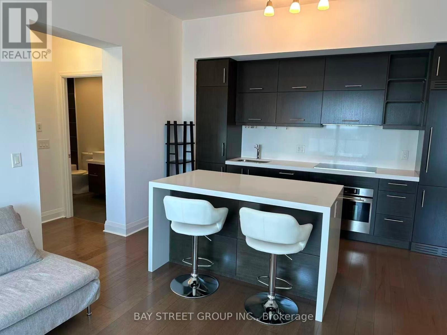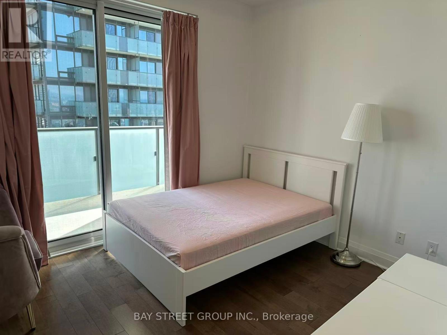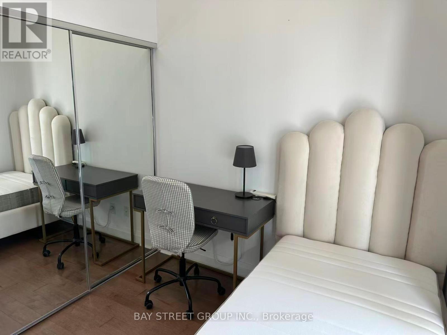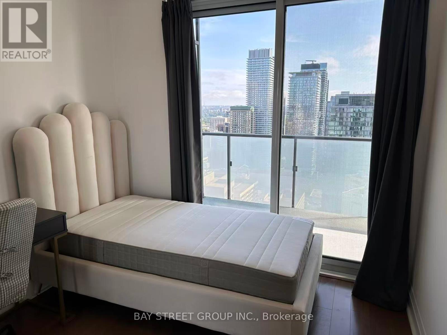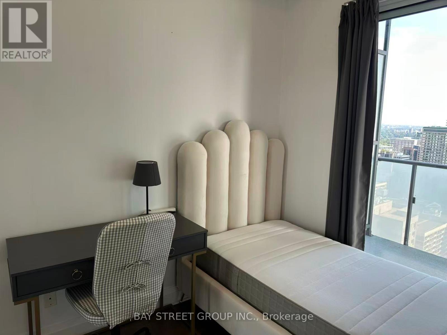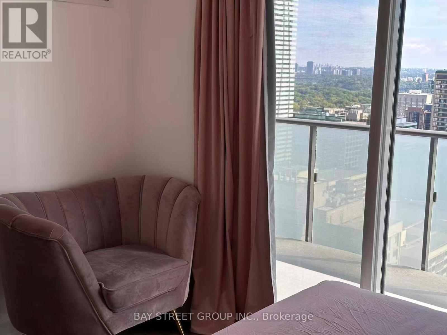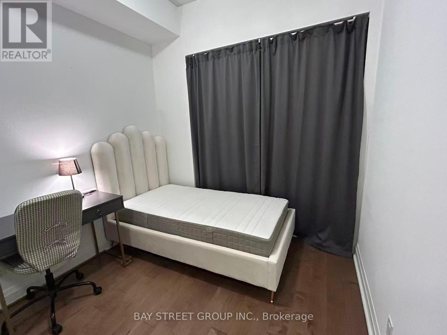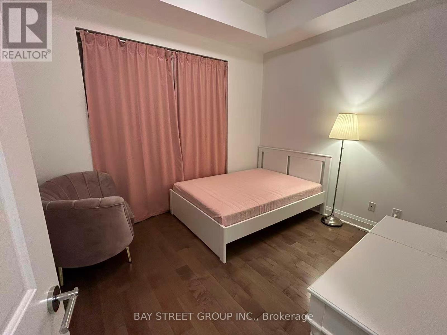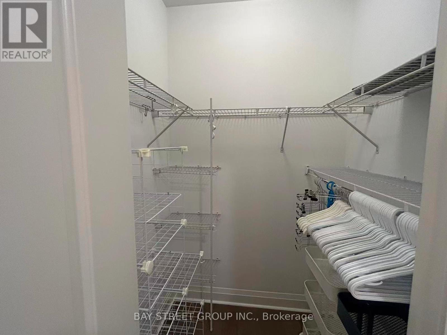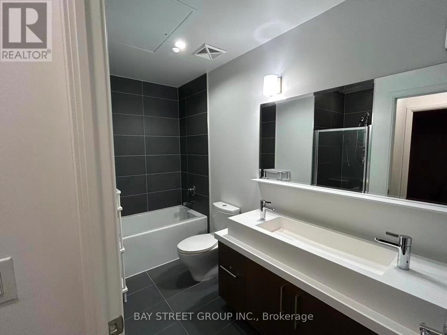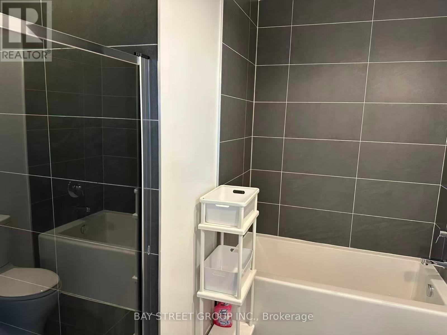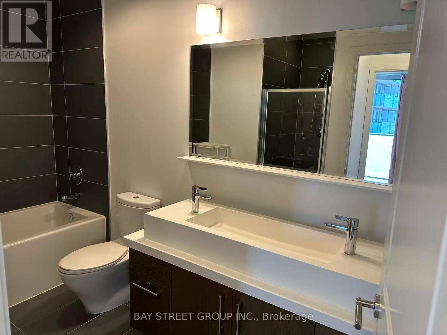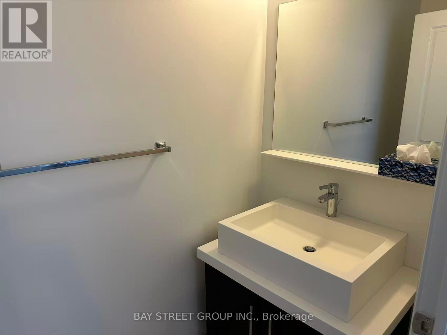3709 - 65 St Mary Street Toronto, Ontario M5S 0A6
2 Bedroom
2 Bathroom
800 - 899 sqft
Central Air Conditioning
Forced Air
$4,100 Monthly
Luxury U Condo In The Core Of Downtown. Two Bedrooms With Breathtaking View Of The City, Bright & Spacious. High End European Stylish Kitchen With Large Centre Island And Integrated Energy Star Appliances. 5" Engineered Hardwood Floors. 9 Feet Ceiling, Huge Balcony, Lots Of Windows With Sunshine. Steps To Subway, U Of T, Hospitals, Yorkville, Restaurants, Shops And Much More. High Demand Location In The Core Of Downtown. Great Amenities With 24 Hours Concierge. (id:61852)
Property Details
| MLS® Number | C12405899 |
| Property Type | Single Family |
| Neigbourhood | University—Rosedale |
| Community Name | Bay Street Corridor |
| CommunityFeatures | Pets Allowed With Restrictions |
| Features | Balcony, Carpet Free |
| ParkingSpaceTotal | 1 |
Building
| BathroomTotal | 2 |
| BedroomsAboveGround | 2 |
| BedroomsTotal | 2 |
| Amenities | Security/concierge, Exercise Centre, Recreation Centre |
| Appliances | Oven - Built-in, Cooktop, Dishwasher, Dryer, Furniture, Microwave, Oven, Washer, Refrigerator |
| BasementType | None |
| CoolingType | Central Air Conditioning |
| ExteriorFinish | Concrete |
| FlooringType | Hardwood |
| HalfBathTotal | 1 |
| HeatingFuel | Natural Gas |
| HeatingType | Forced Air |
| SizeInterior | 800 - 899 Sqft |
| Type | Apartment |
Parking
| Underground | |
| Garage |
Land
| Acreage | No |
Rooms
| Level | Type | Length | Width | Dimensions |
|---|---|---|---|---|
| Main Level | Living Room | 3.55 m | 3.55 m | 3.55 m x 3.55 m |
| Main Level | Kitchen | 3.55 m | 2.54 m | 3.55 m x 2.54 m |
| Main Level | Primary Bedroom | 3.45 m | 3 m | 3.45 m x 3 m |
| Main Level | Bedroom | 2.71 m | 2.36 m | 2.71 m x 2.36 m |
Interested?
Contact us for more information
Ai Min Liu
Broker
Bay Street Group Inc.
8300 Woodbine Ave Ste 500
Markham, Ontario L3R 9Y7
8300 Woodbine Ave Ste 500
Markham, Ontario L3R 9Y7
