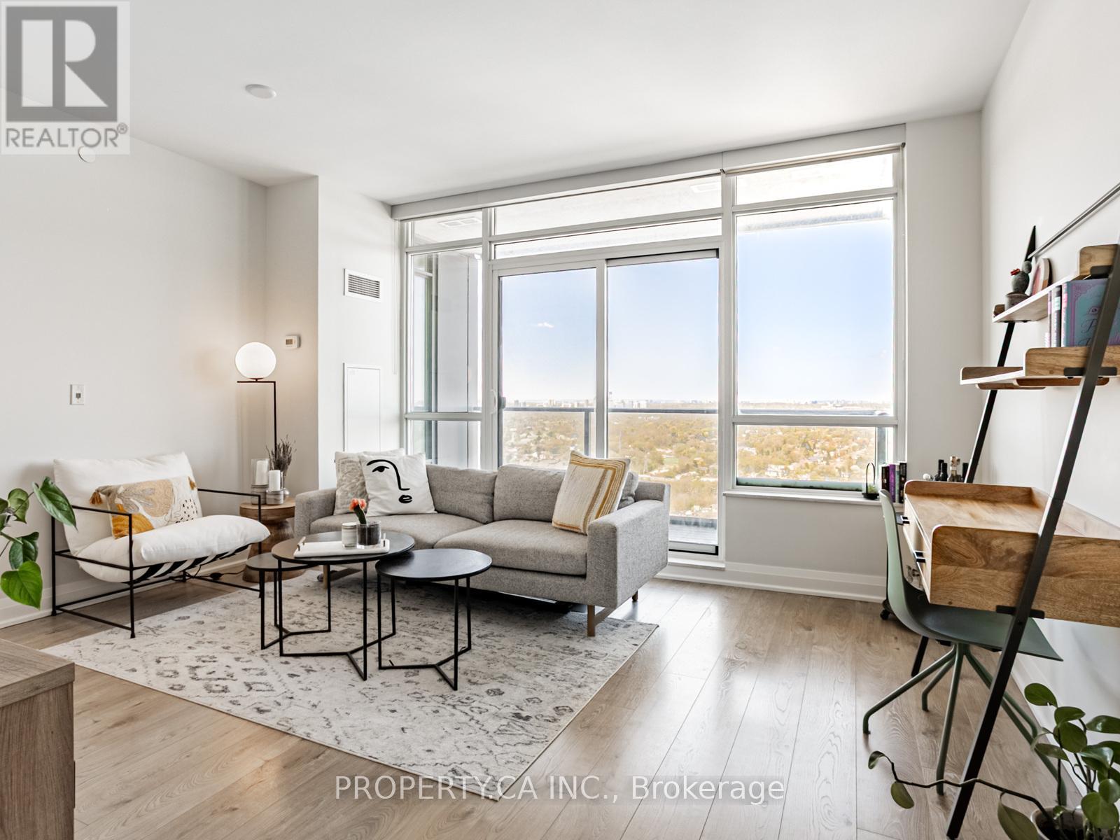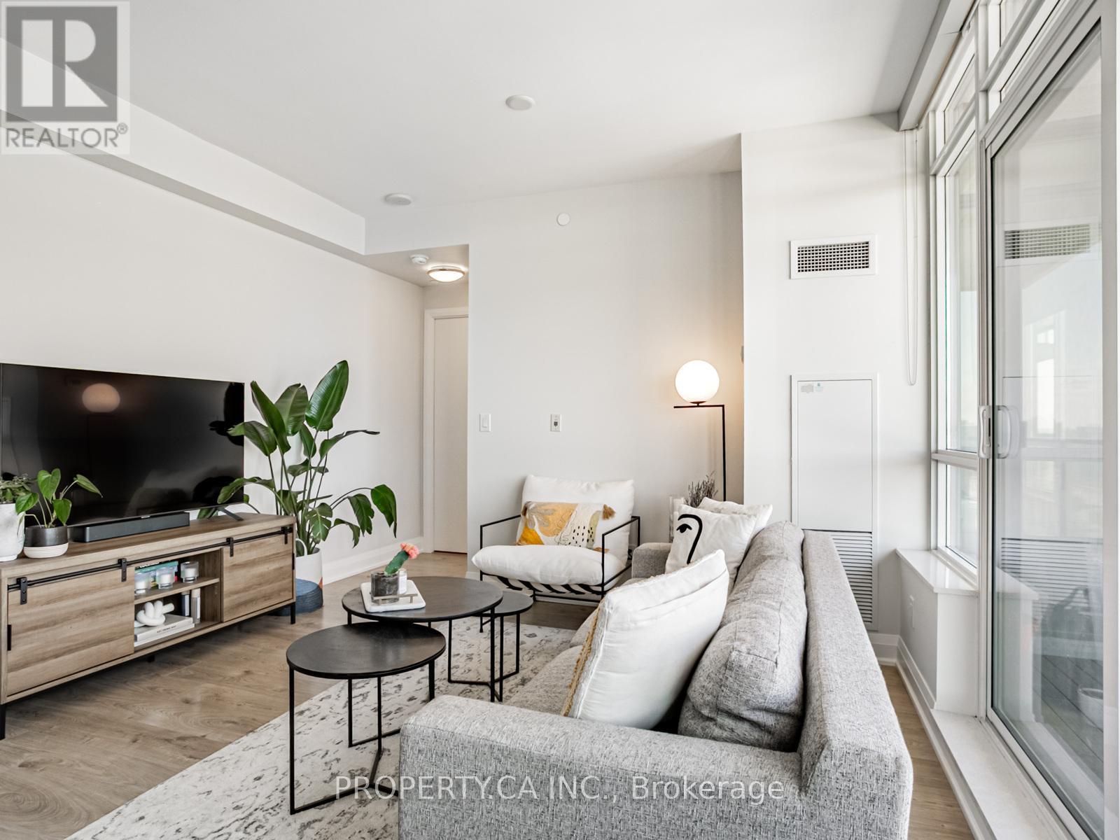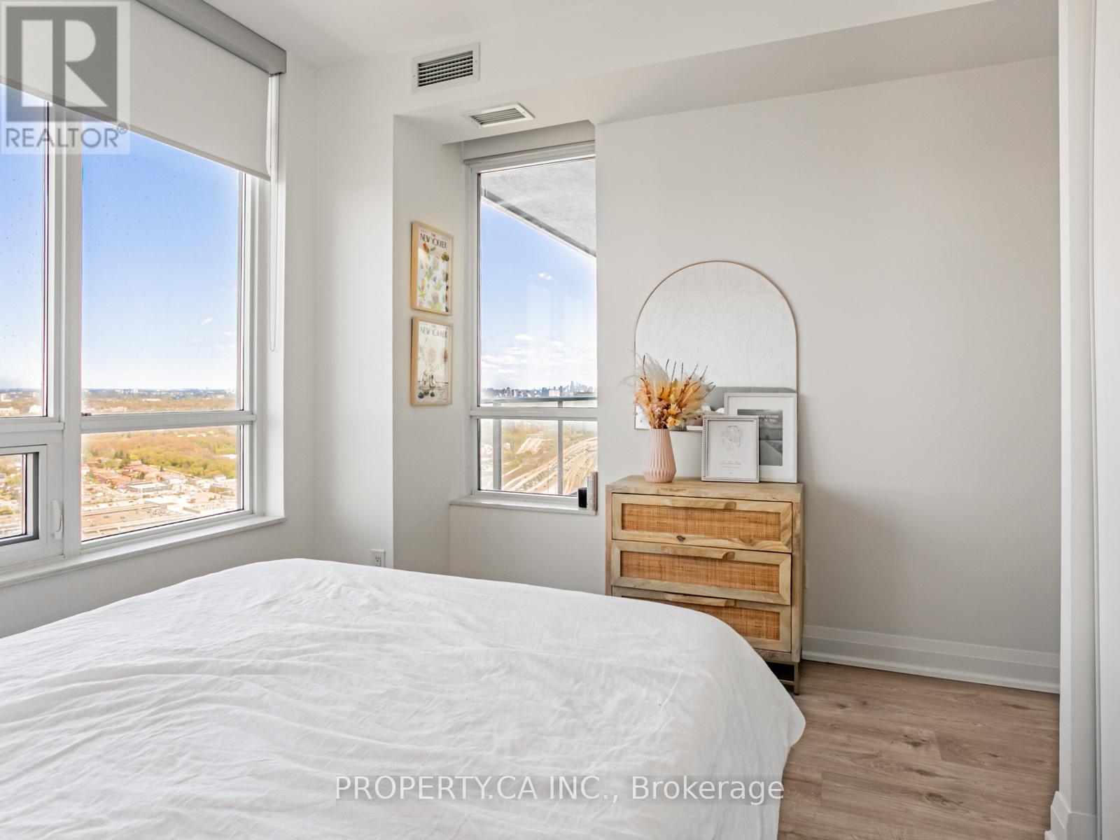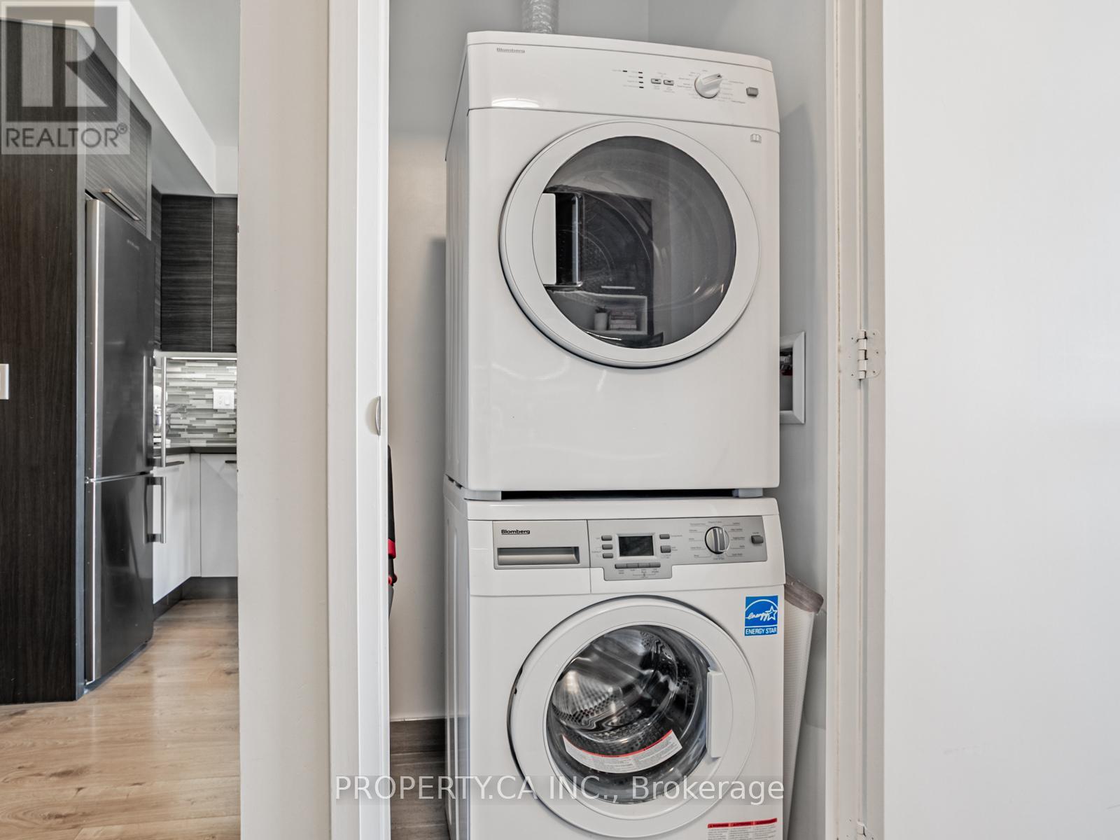3708 - 36 Park Lawn Road Toronto, Ontario M8Y 3H8
$2,450 Monthly
Bright Corner Unit with Spectacular Views in Sought-After Mimico. Welcome to this modern and spacious 1-bedroom corner condo, prettily located in Toronto's vibrant Mimico waterfront community. Set on a high floor, this unit offers sweeping, unobstructed views from Mississauga to Lake Ontario a front-row seat to stunning sunsets every evening. The open-concept layout features a well-designed kitchen with ample storage, quartz countertops, Stainless steel appliances, and lighting. The generous living area easily fits both a dining space or home office setup, making it ideal for both relaxing and working from home. Thoughtful upgrades include built-in closet systems in both the front entry and bedroom closets, maximizing storage without sacrificing space or style. Step out onto your private balcony and enjoy peaceful views overlooking Mimico Creek Ravine, the Humber River, and the lake. Conveniently located just minutes from downtown with easy access to TTC, GO Transit, highways and the waterfront. Enjoy nearby restaurants, shopping, trails, and more. Parking and locker are included, along with access to building amenities such as a gym, concierge, rooftop deck, and visitor parking. (id:61852)
Property Details
| MLS® Number | W12154783 |
| Property Type | Single Family |
| Community Name | Mimico |
| AmenitiesNearBy | Marina, Park, Public Transit |
| CommunityFeatures | Pet Restrictions |
| Features | Ravine, Balcony, Carpet Free, In Suite Laundry |
| ParkingSpaceTotal | 1 |
Building
| BathroomTotal | 1 |
| BedroomsAboveGround | 1 |
| BedroomsTotal | 1 |
| Age | 6 To 10 Years |
| Amenities | Security/concierge, Exercise Centre, Party Room, Visitor Parking, Separate Electricity Meters, Storage - Locker |
| Appliances | Garage Door Opener Remote(s), Dishwasher, Dryer, Microwave, Oven, Stove, Washer, Window Coverings, Refrigerator |
| CoolingType | Central Air Conditioning |
| ExteriorFinish | Concrete, Steel |
| FlooringType | Laminate |
| FoundationType | Concrete, Block |
| HeatingFuel | Natural Gas |
| HeatingType | Forced Air |
| SizeInterior | 600 - 699 Sqft |
| Type | Apartment |
Parking
| Underground | |
| Garage |
Land
| Acreage | No |
| LandAmenities | Marina, Park, Public Transit |
| SurfaceWater | Lake/pond |
Rooms
| Level | Type | Length | Width | Dimensions |
|---|---|---|---|---|
| Flat | Kitchen | 3.3 m | 2.75 m | 3.3 m x 2.75 m |
| Flat | Living Room | 4.58 m | 3.78 m | 4.58 m x 3.78 m |
| Flat | Dining Room | 4.58 m | 3.78 m | 4.58 m x 3.78 m |
| Flat | Primary Bedroom | 3.51 m | 2.93 m | 3.51 m x 2.93 m |
https://www.realtor.ca/real-estate/28326688/3708-36-park-lawn-road-toronto-mimico-mimico
Interested?
Contact us for more information
Deana Spaziani
Salesperson
36 Distillery Lane Unit 500
Toronto, Ontario M5A 3C4























