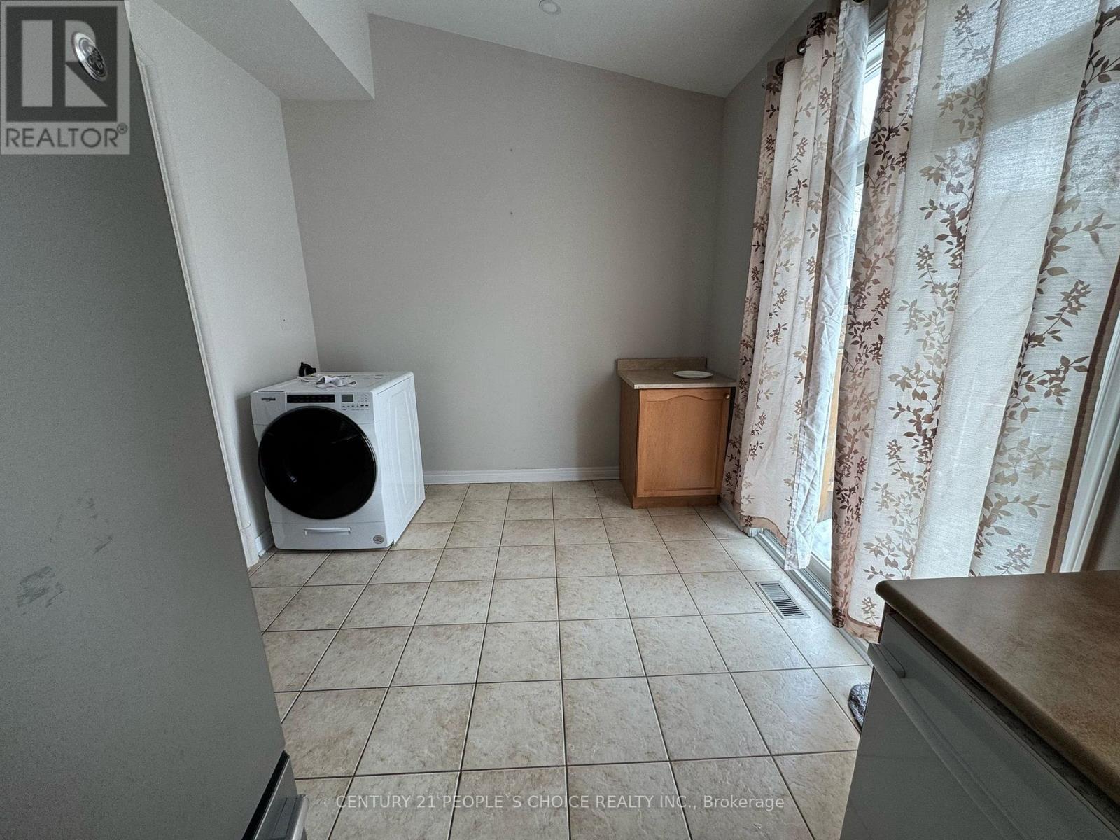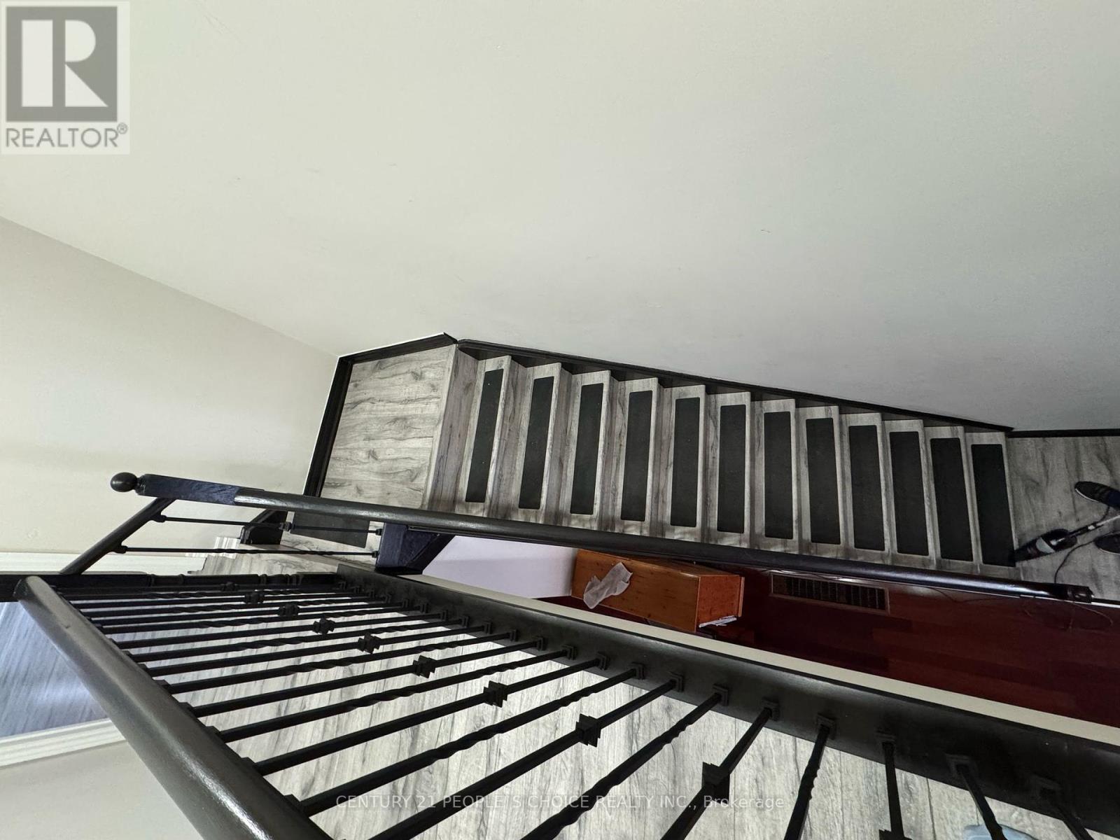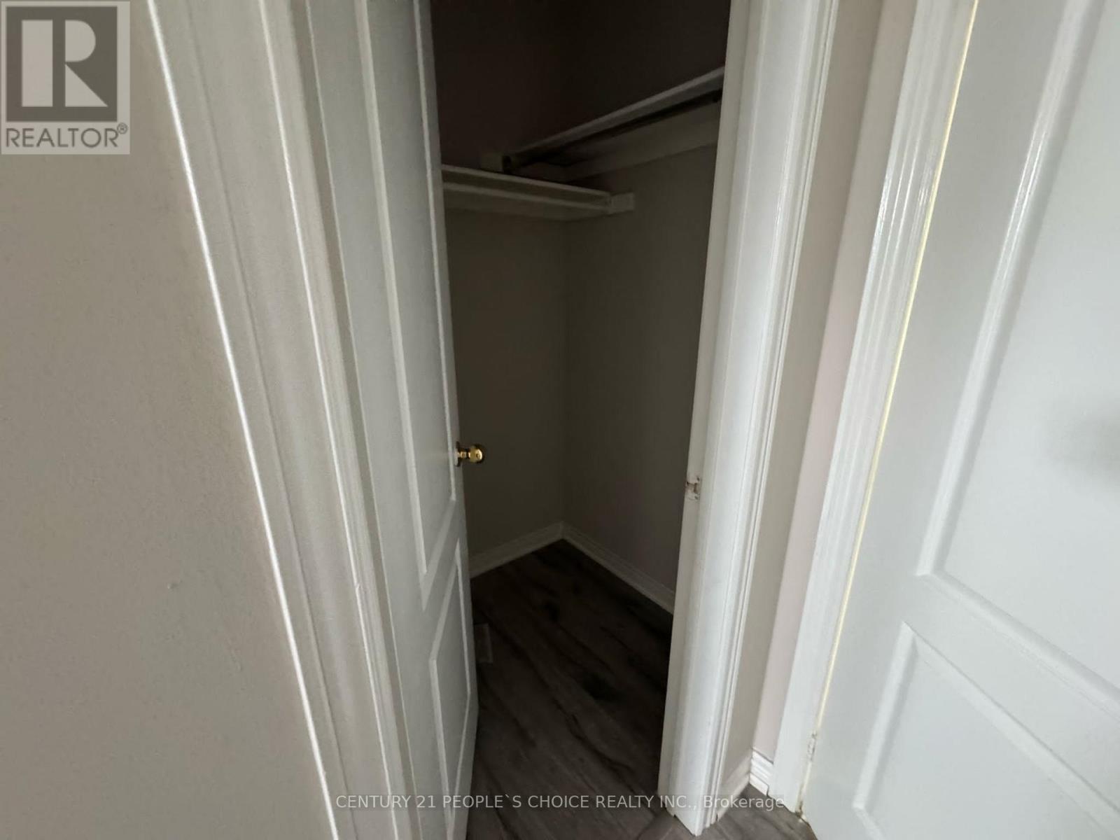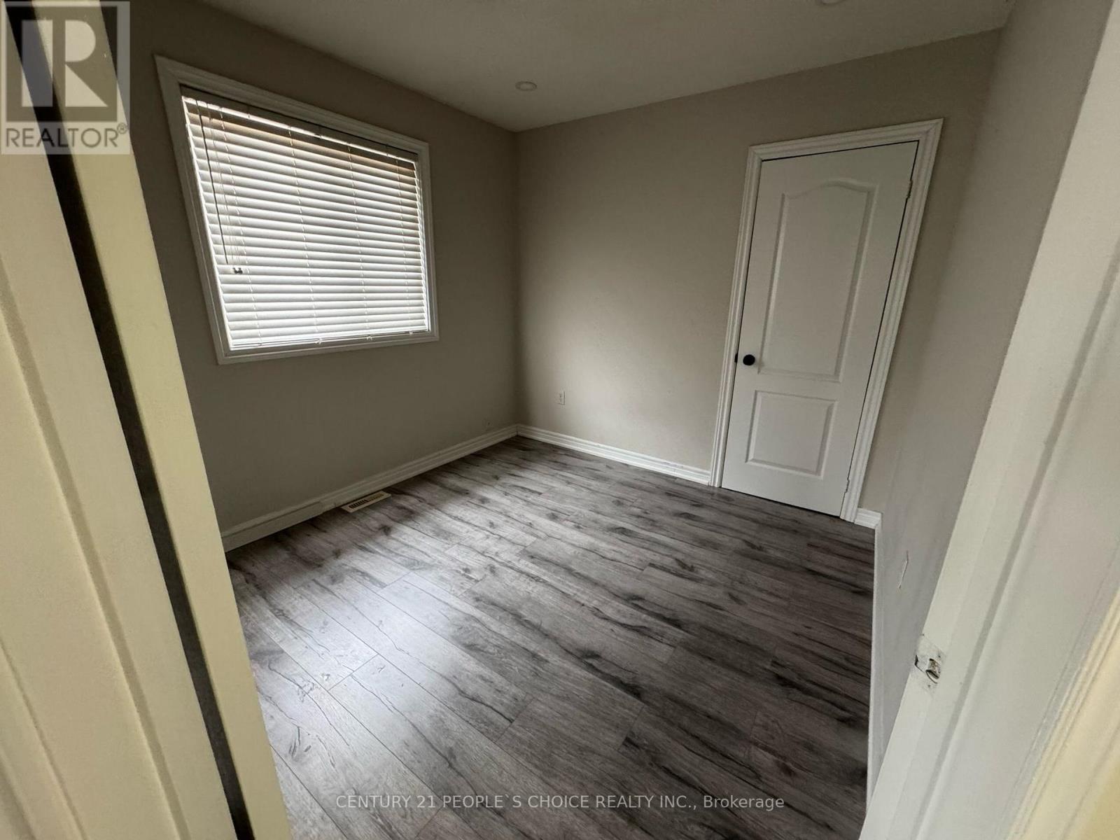3704 Golden Locust Drive Mississauga, Ontario L5N 8N8
$3,100 Monthly
AVAILABLE IMMEDIATELY In Mississauga!! Absolutely Gorgeous, Bright And Spacious, Open Concept 3 Bed, 3 Bath Semi-detached House In The Most Desired Neighbourhood Of Lisgar. This Beautiful Home Features An Eat-In Kitchen With A W/O To An All Fenced Backyard And Leads Out To A Combined Living And Dining Room With Hardwood Floors Leading Upstairs To 3 Good-Sized Bedrooms And 2 Full Bathrooms. This Home Is Ideal For Couples Or A Small Family Looking For A Family Friendly Neighbourhood. Very Close To All Amenities Such As Lisgar GO Station, Public Transit, Top-Rated Schools, Parks, Hwy 401, 407, Shopping Area, Restaurants, LCBO, And More. (id:61852)
Property Details
| MLS® Number | W12108415 |
| Property Type | Single Family |
| Community Name | Lisgar |
| AmenitiesNearBy | Park, Place Of Worship, Public Transit, Schools |
| CommunityFeatures | Community Centre |
| ParkingSpaceTotal | 4 |
Building
| BathroomTotal | 3 |
| BedroomsAboveGround | 3 |
| BedroomsTotal | 3 |
| Age | 16 To 30 Years |
| Appliances | Dishwasher, Dryer, Stove, Washer, Window Coverings, Refrigerator |
| ConstructionStyleAttachment | Semi-detached |
| CoolingType | Central Air Conditioning |
| ExteriorFinish | Brick |
| FlooringType | Ceramic, Hardwood, Carpeted |
| FoundationType | Concrete |
| HalfBathTotal | 1 |
| HeatingFuel | Natural Gas |
| HeatingType | Forced Air |
| StoriesTotal | 2 |
| SizeInterior | 1100 - 1500 Sqft |
| Type | House |
| UtilityWater | Municipal Water |
Parking
| Attached Garage | |
| Garage |
Land
| Acreage | No |
| LandAmenities | Park, Place Of Worship, Public Transit, Schools |
| Sewer | Sanitary Sewer |
| SizeDepth | 104 Ft ,2 In |
| SizeFrontage | 22 Ft ,3 In |
| SizeIrregular | 22.3 X 104.2 Ft |
| SizeTotalText | 22.3 X 104.2 Ft |
Rooms
| Level | Type | Length | Width | Dimensions |
|---|---|---|---|---|
| Second Level | Primary Bedroom | 3.4 m | 4.89 m | 3.4 m x 4.89 m |
| Second Level | Bedroom 2 | 2.63 m | 2.88 m | 2.63 m x 2.88 m |
| Second Level | Bedroom 3 | 3.04 m | 2.25 m | 3.04 m x 2.25 m |
| Main Level | Kitchen | 5.15 m | 2.58 m | 5.15 m x 2.58 m |
| Main Level | Living Room | 6 m | 4.12 m | 6 m x 4.12 m |
| Main Level | Dining Room | 6 m | 4.12 m | 6 m x 4.12 m |
Utilities
| Cable | Available |
| Sewer | Available |
https://www.realtor.ca/real-estate/28225391/3704-golden-locust-drive-mississauga-lisgar-lisgar
Interested?
Contact us for more information
Vivek Jadon
Salesperson
1780 Albion Road Unit 2 & 3
Toronto, Ontario M9V 1C1















