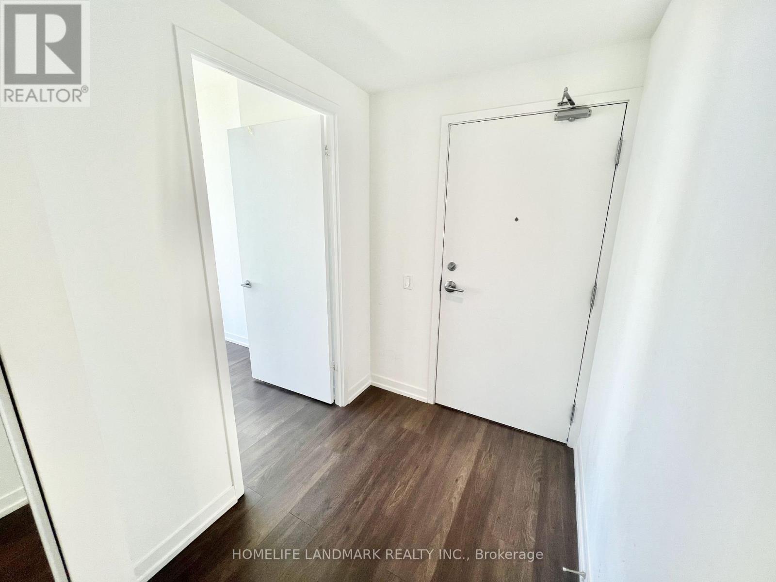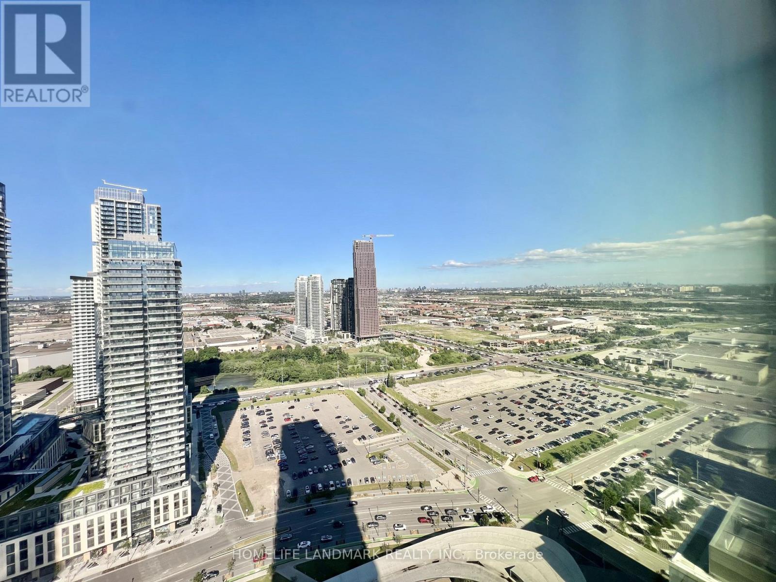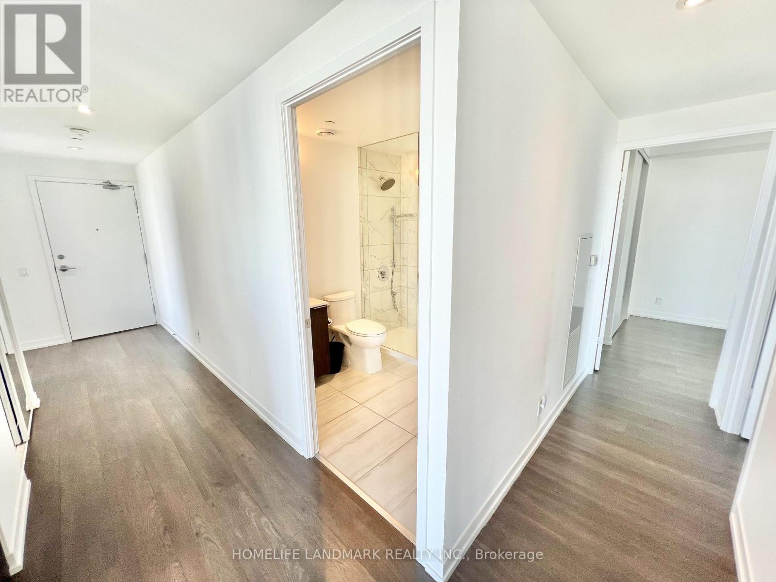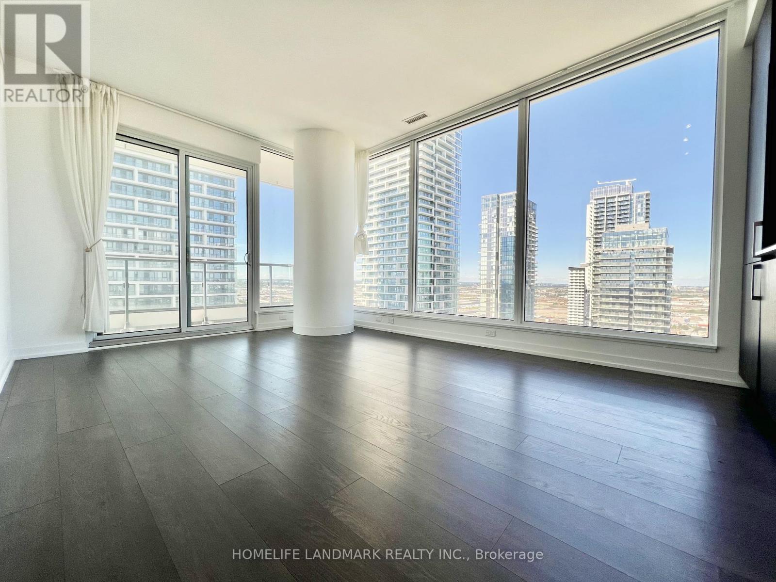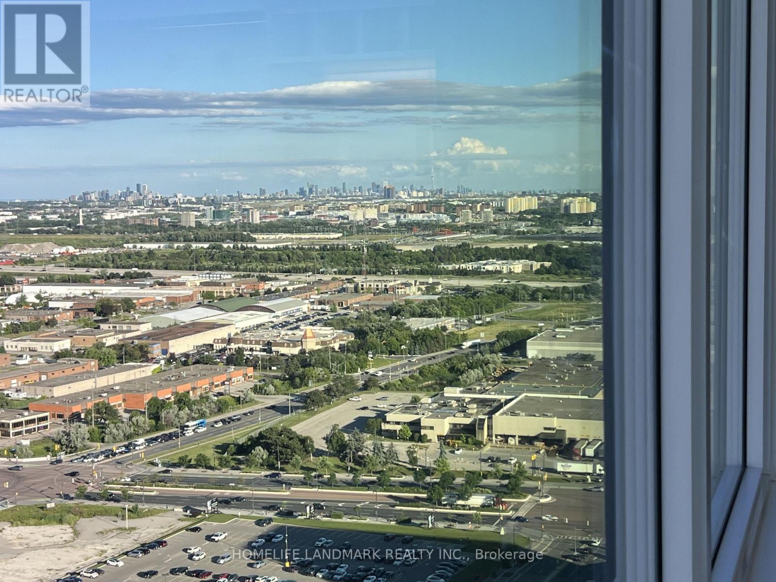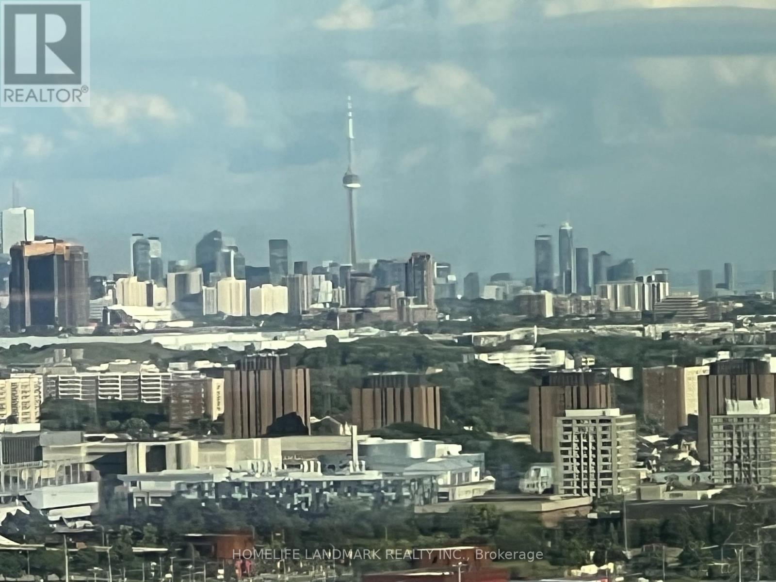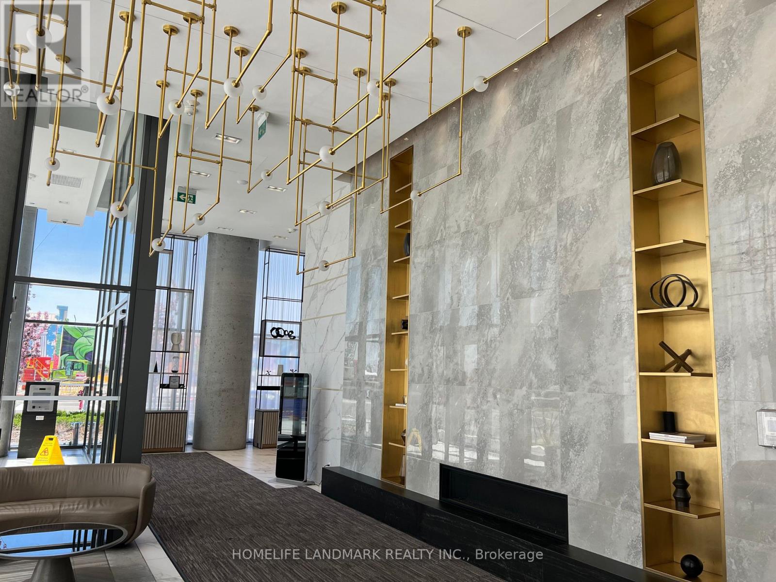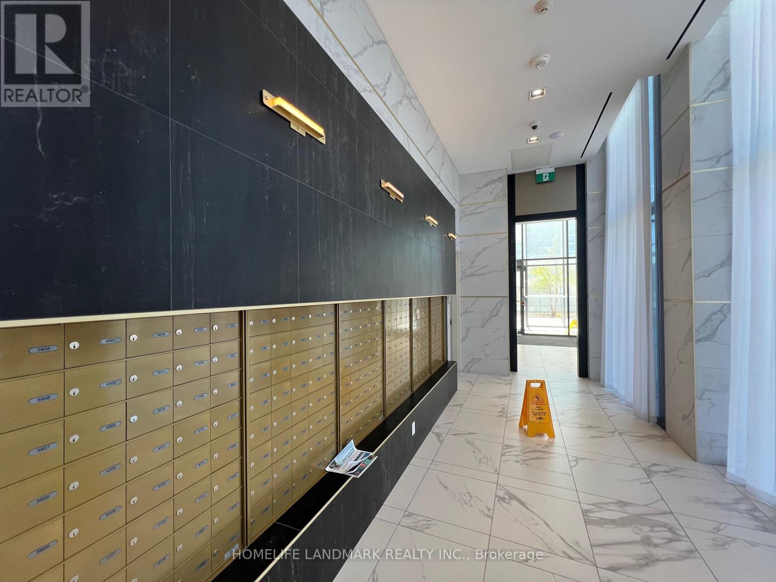3702 - 5 Buttermill Avenue Vaughan, Ontario L4K 0J5
$708,000Maintenance, Common Area Maintenance, Insurance, Parking
$761.18 Monthly
Maintenance, Common Area Maintenance, Insurance, Parking
$761.18 MonthlyClick Virtual Tour for the Video of This Beautiful Unit.*** 3 Bedroom 2 Baths 950 Sqf Plus 170 Sqf of Balcony With Unobstructed Views, *** Step To VMC Subway Station, Smartcentres Bus Terminal, Landmark Tower Of The New Vaughan Metropolitan Centre, ***Included 1 Parking Space, and 1 Locker. *** Rooftop Terrace, Party Room, 24/7 Concierge, Golf & Sports Simulator. /// One Parking Space and One Locker. Stove/Cooktop, Oven, Dishwasher, Fridge, Microwave, Washer/Dryer. 1 Gigabit High Speed Internet Included in condo fee. (id:61852)
Property Details
| MLS® Number | N12194187 |
| Property Type | Single Family |
| Community Name | Vaughan Corporate Centre |
| AmenitiesNearBy | Public Transit |
| CommunityFeatures | Pet Restrictions, Community Centre |
| Features | Balcony |
| ParkingSpaceTotal | 1 |
Building
| BathroomTotal | 2 |
| BedroomsAboveGround | 3 |
| BedroomsTotal | 3 |
| Age | 0 To 5 Years |
| Amenities | Security/concierge, Exercise Centre, Recreation Centre, Party Room, Storage - Locker |
| Appliances | Cooktop, Dishwasher, Dryer, Microwave, Oven, Stove, Washer, Refrigerator |
| CoolingType | Central Air Conditioning |
| ExteriorFinish | Concrete |
| FlooringType | Wood |
| HeatingFuel | Natural Gas |
| HeatingType | Forced Air |
| SizeInterior | 900 - 999 Sqft |
| Type | Apartment |
Parking
| Underground | |
| Garage |
Land
| Acreage | No |
| LandAmenities | Public Transit |
Rooms
| Level | Type | Length | Width | Dimensions |
|---|---|---|---|---|
| Flat | Kitchen | 3.66 m | 5.49 m | 3.66 m x 5.49 m |
| Flat | Dining Room | 3.66 m | 5.49 m | 3.66 m x 5.49 m |
| Flat | Living Room | 3.66 m | 5.49 m | 3.66 m x 5.49 m |
| Flat | Primary Bedroom | 2.83 m | 4.02 m | 2.83 m x 4.02 m |
| Flat | Bedroom 2 | 3.38 m | 2.77 m | 3.38 m x 2.77 m |
| Flat | Bedroom 3 | 3.05 m | 2.74 m | 3.05 m x 2.74 m |
Interested?
Contact us for more information
Charlie Bian
Salesperson
7240 Woodbine Ave Unit 103
Markham, Ontario L3R 1A4







