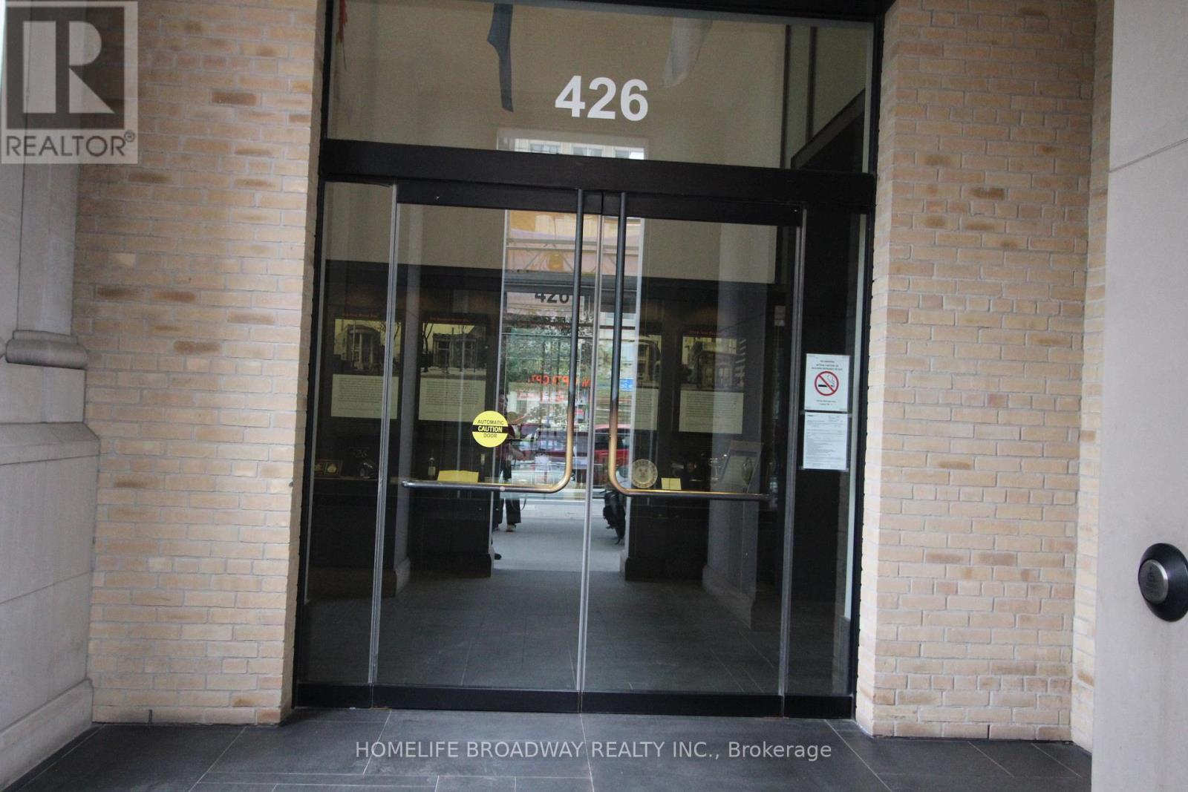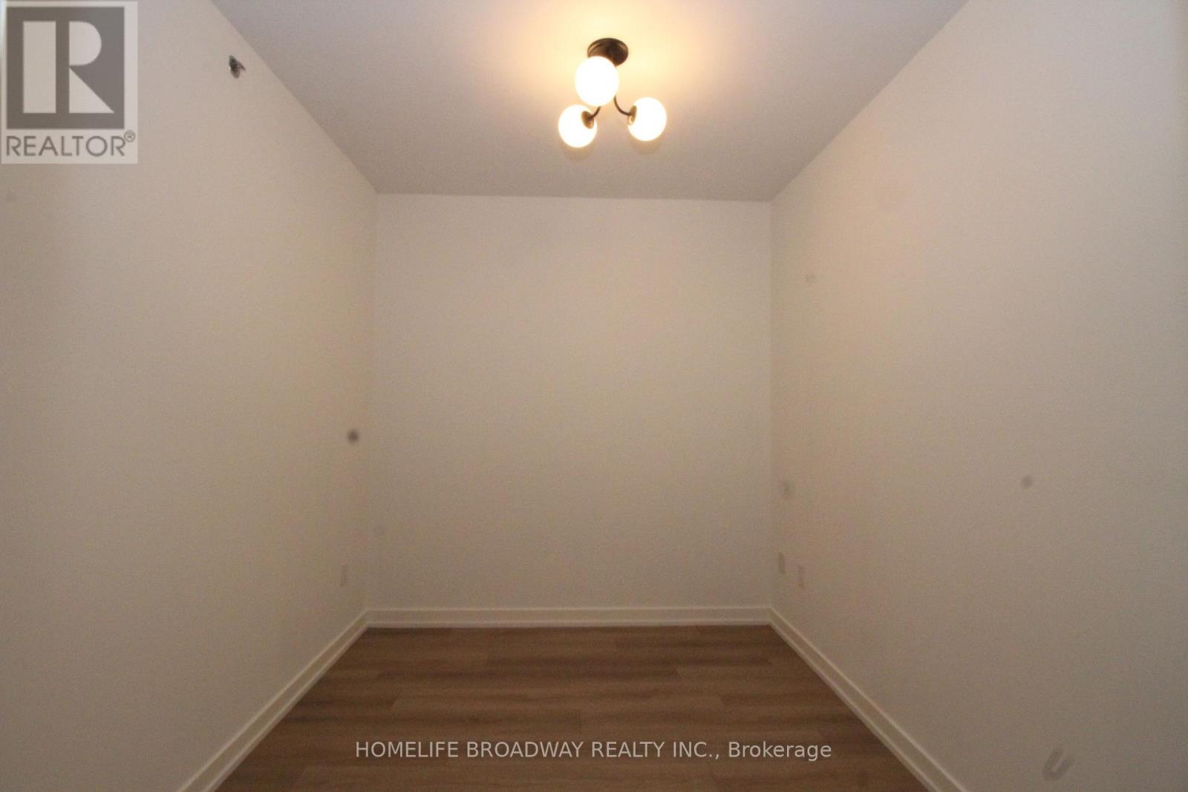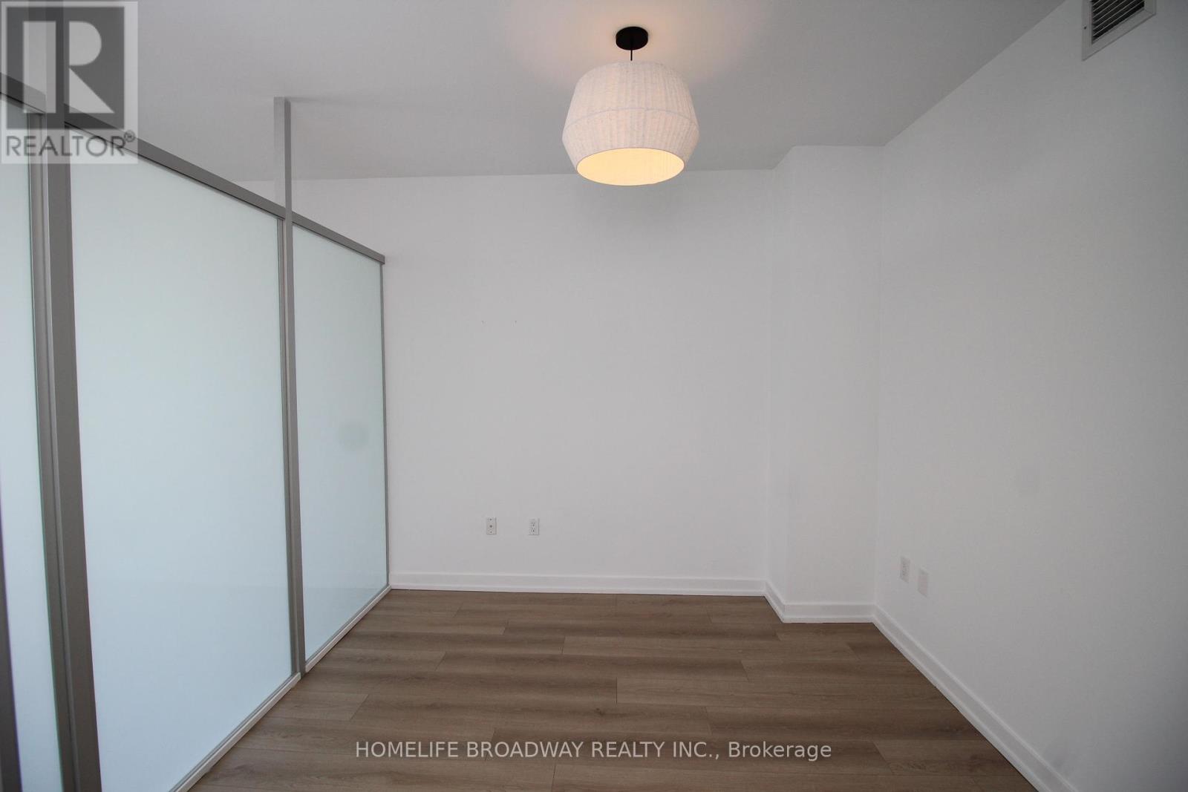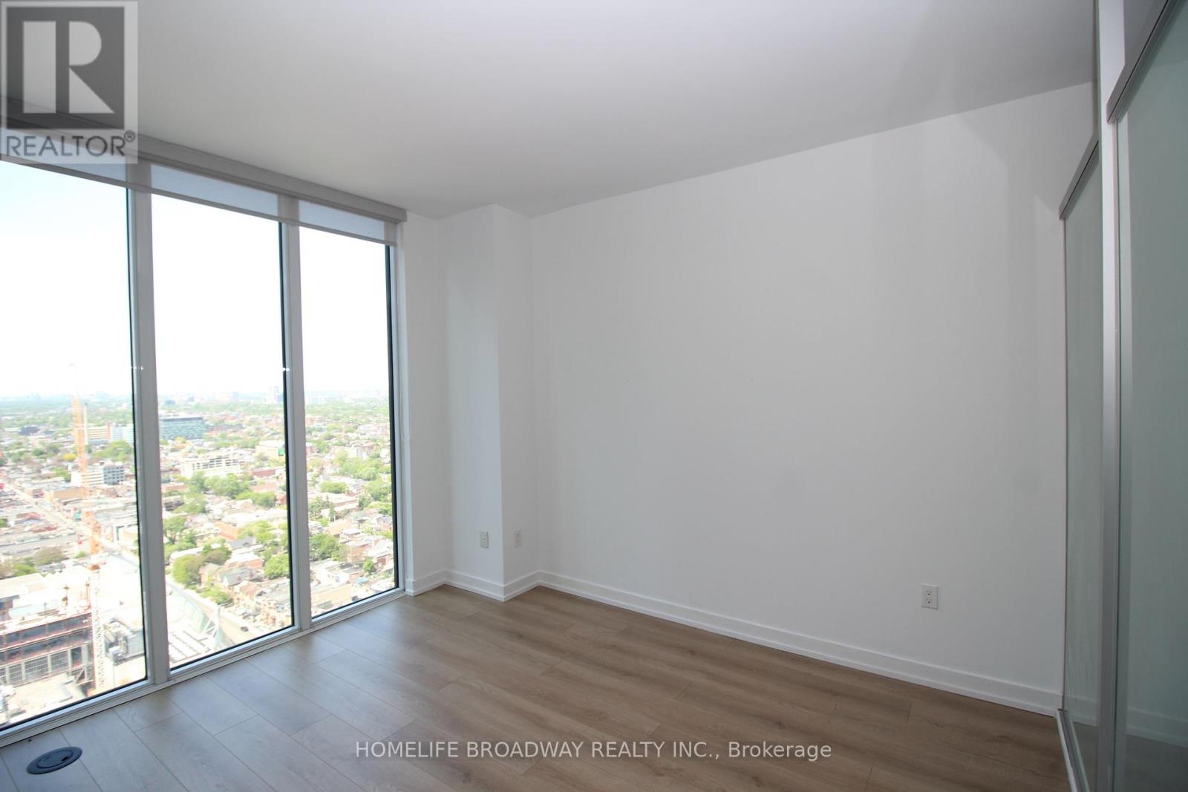3701 - 426 University Avenue Toronto, Ontario M5G 1S9
$2,800 Monthly
Prime Downtown Location. Spacious Open-Concept Condo in the Iconic Heritage RCMI Building. This Fully Updated Condo Features A Smart Layout. Soaring 9-Foot Ceilings Enhance The Spacious Feel, While A Large Den With A Door Serves As A Versatile Second Bedroom. The Spa-Like Bathroom Offers Double Sinks, Elegant Lighting & Custom Cabinetry With Ample Storage. The Primary Bedroom Comfortably Fits A Large Bed, & Custom-Built Closets Line The Hallway. Situated next to St. Patrick TTC Station and steps from U of T, OCAD U, AGO, Toronto General, SickKids, Mount Sinai, Queen's Park, and a short commute to the Financial and Entertainment Districts. Walk and Transit Score of 100, everything you need is right at your doorstep. A must see! (id:61852)
Property Details
| MLS® Number | C12190030 |
| Property Type | Single Family |
| Community Name | Kensington-Chinatown |
| CommunityFeatures | Pet Restrictions |
| Features | Balcony |
Building
| BathroomTotal | 1 |
| BedroomsAboveGround | 1 |
| BedroomsBelowGround | 1 |
| BedroomsTotal | 2 |
| Age | 11 To 15 Years |
| Amenities | Exercise Centre, Security/concierge |
| Appliances | Dishwasher, Dryer, Microwave, Stove, Washer, Window Coverings, Refrigerator |
| CoolingType | Central Air Conditioning |
| ExteriorFinish | Concrete |
| HeatingFuel | Natural Gas |
| HeatingType | Forced Air |
| SizeInterior | 700 - 799 Sqft |
| Type | Apartment |
Parking
| Underground | |
| No Garage |
Land
| Acreage | No |
Rooms
| Level | Type | Length | Width | Dimensions |
|---|---|---|---|---|
| Flat | Living Room | 3.6 m | 3 m | 3.6 m x 3 m |
| Flat | Dining Room | 3.6 m | 3 m | 3.6 m x 3 m |
| Flat | Kitchen | 4.1 m | 2.2 m | 4.1 m x 2.2 m |
| Flat | Primary Bedroom | 3.04 m | 3.21 m | 3.04 m x 3.21 m |
| Flat | Den | 2.56 m | 3.21 m | 2.56 m x 3.21 m |
Interested?
Contact us for more information
Alfred Yue
Salesperson
1455 16th Avenue, Suite 201
Richmond Hill, Ontario L4B 4W5















