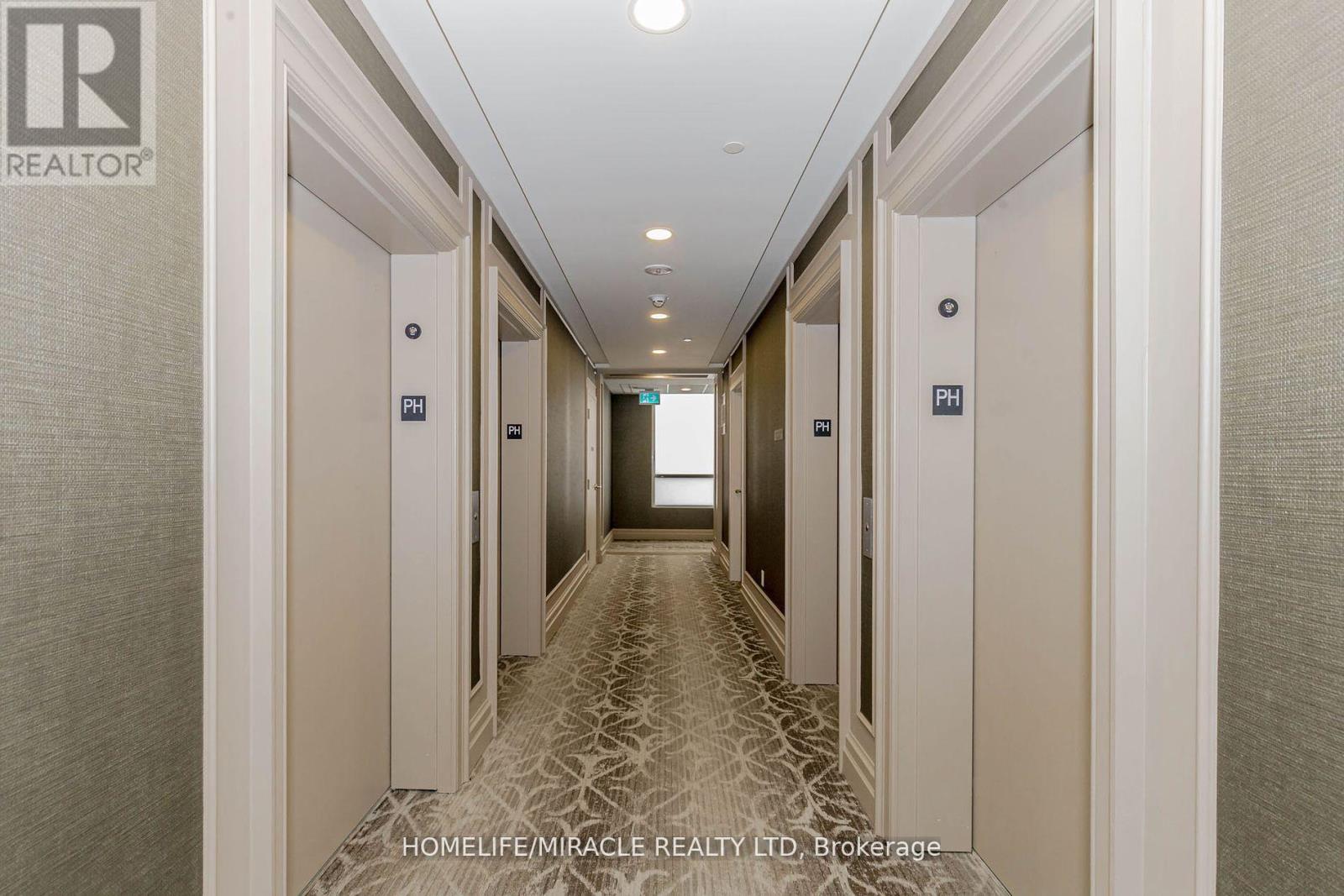3701 - 36 Elm Dr Mississauga, Ontario L5B 0N3
$1,199,999Maintenance, Heat, Water, Common Area Maintenance, Insurance, Parking
$879.98 Monthly
Maintenance, Heat, Water, Common Area Maintenance, Insurance, Parking
$879.98 MonthlyLuxurious Penthouse Located In The Heart Of Mississauga At Solmar's Newly Built Condo. Two specious master bedrooms and three washrooms with a 10-Foot Ceiling, hardwood Flooring throughout the Unit and an Open-Concept Living Room Area with dining room. High Ceilings and Large Windows that Flood the Space With Natural Light. The Interior Is Finished With Modern And Luxurious Materials, Such As hardwood Floors, Quartz Countertops, high ends Stainless Steel Appliances & Remote control operated blinds . Enjoy High-End Amenities, Including the private Outdoor Terraces, State-Of-the-Art Gym, Yoga Studio, And Private Movie Theater. Steps to highway 403 & the Future Hurontario LRT. Enjoy a Neighbourhood Buzzing with Restaurants, Cafes, Shops, Banks and Square one mall. (id:61852)
Property Details
| MLS® Number | W12056684 |
| Property Type | Single Family |
| Community Name | Fairview |
| CommunityFeatures | Pet Restrictions |
| Features | Carpet Free |
| ParkingSpaceTotal | 2 |
Building
| BathroomTotal | 3 |
| BedroomsAboveGround | 2 |
| BedroomsTotal | 2 |
| Age | 0 To 5 Years |
| Amenities | Storage - Locker |
| Appliances | Central Vacuum, Blinds, Cooktop, Dishwasher, Dryer, Oven, Hood Fan, Washer, Refrigerator |
| CoolingType | Central Air Conditioning |
| ExteriorFinish | Concrete |
| FlooringType | Laminate |
| HalfBathTotal | 1 |
| HeatingFuel | Natural Gas |
| HeatingType | Forced Air |
| SizeInterior | 1600 - 1799 Sqft |
| Type | Apartment |
Parking
| Garage |
Land
| Acreage | No |
Rooms
| Level | Type | Length | Width | Dimensions |
|---|---|---|---|---|
| Flat | Living Room | 5.8 m | 4.57 m | 5.8 m x 4.57 m |
| Flat | Dining Room | 5.8 m | 3.1 m | 5.8 m x 3.1 m |
| Flat | Kitchen | 5.8 m | 3.1 m | 5.8 m x 3.1 m |
| Flat | Primary Bedroom | 5.5 m | 4.5 m | 5.5 m x 4.5 m |
| Flat | Bedroom | 5.2 m | 3.35 m | 5.2 m x 3.35 m |
| Flat | Laundry Room | 2.3 m | 1.2 m | 2.3 m x 1.2 m |
https://www.realtor.ca/real-estate/28108046/3701-36-elm-dr-mississauga-fairview-fairview
Interested?
Contact us for more information
Sunil Dhariwal
Salesperson
1339 Matheson Blvd E.
Mississauga, Ontario L4W 1R1







































