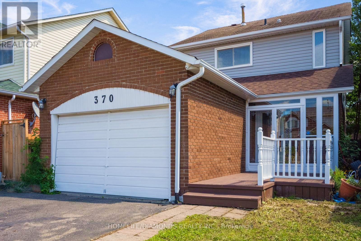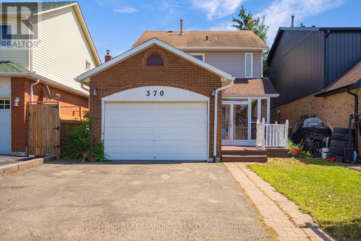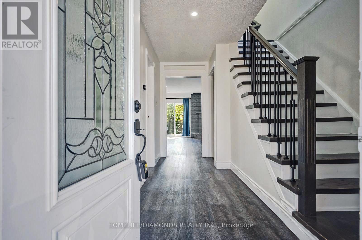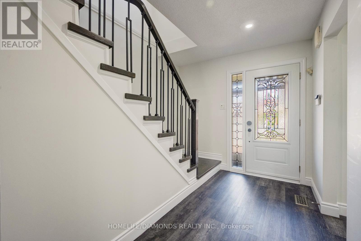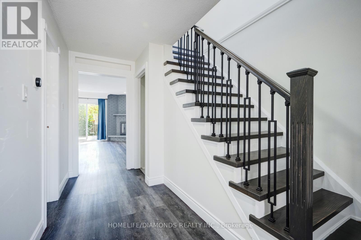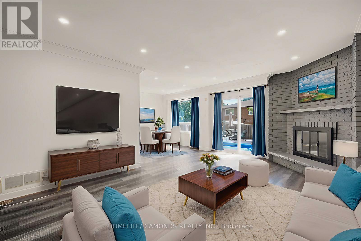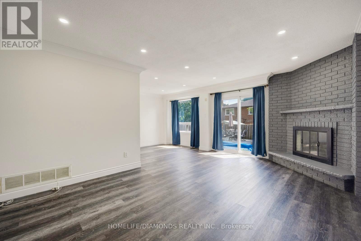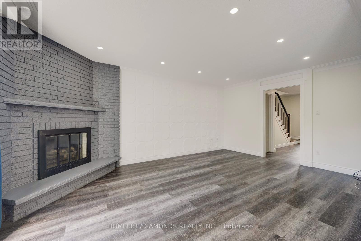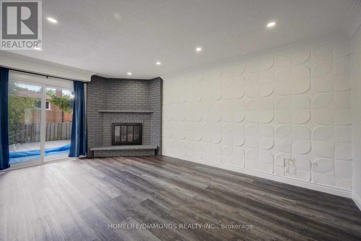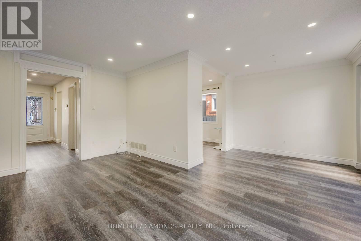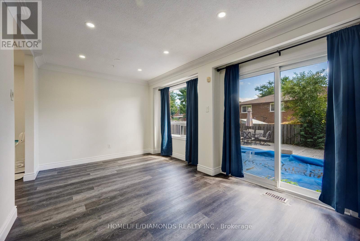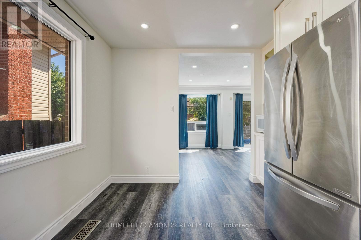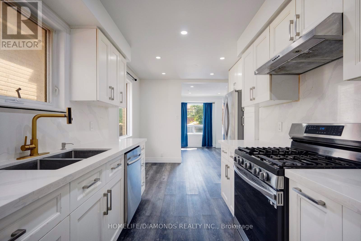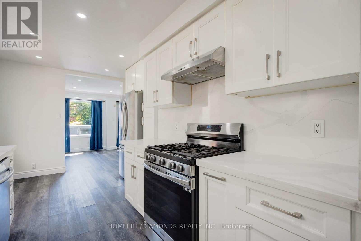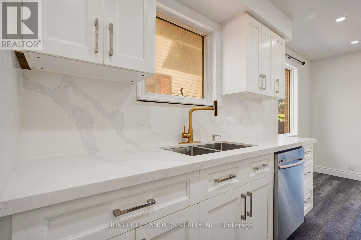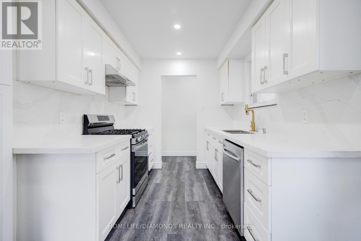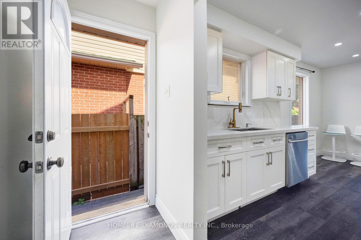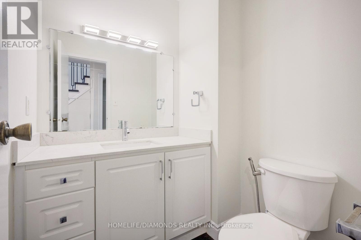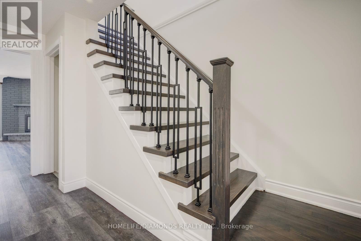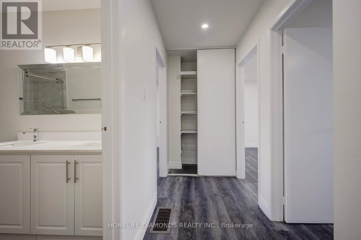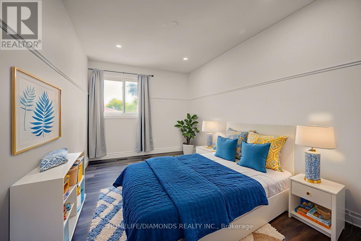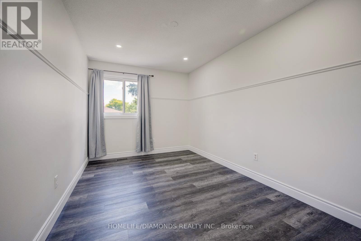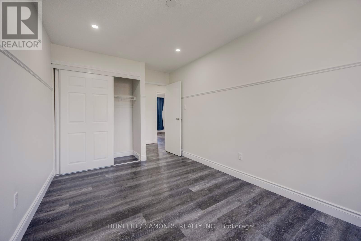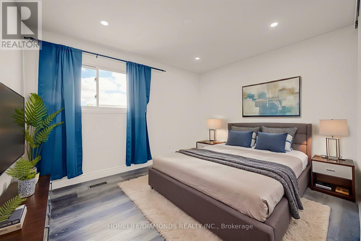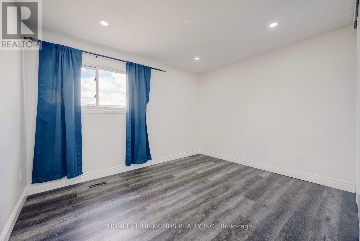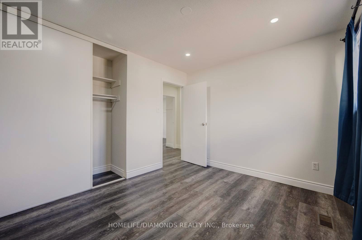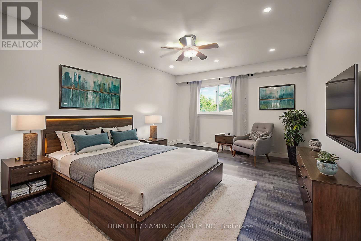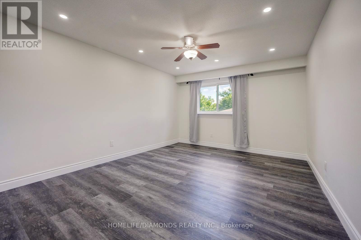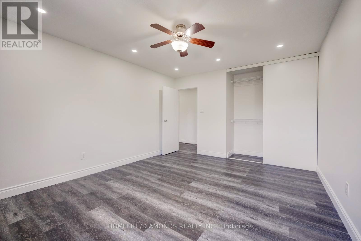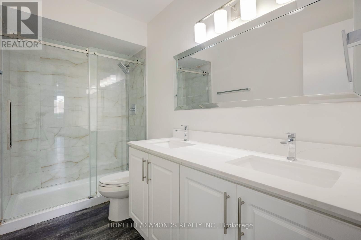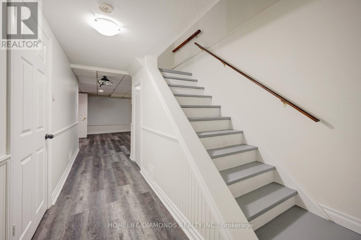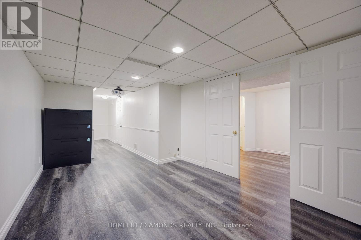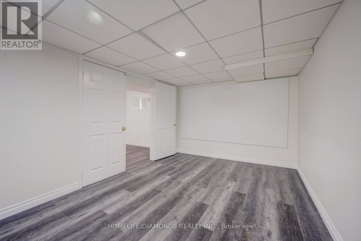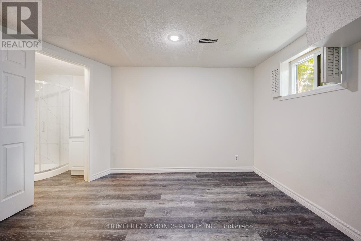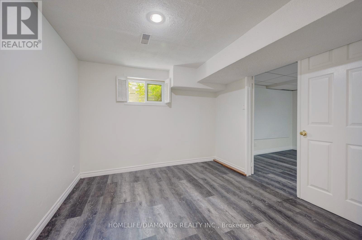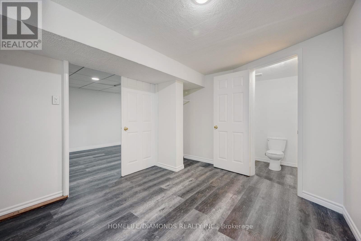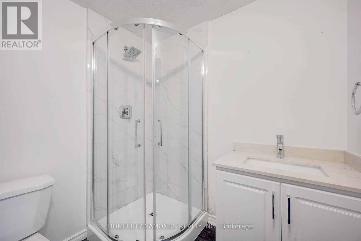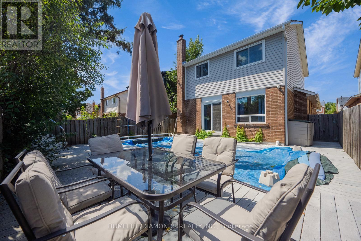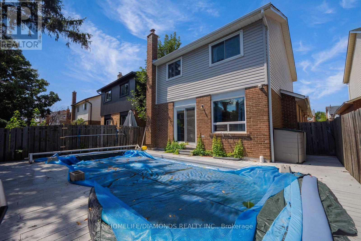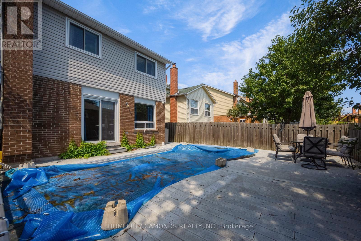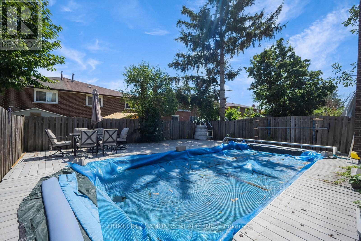370 Hansen Road N Brampton, Ontario L6V 3P7
$3,500 Monthly
Absolutely stunning detached home with in-ground pool in the heart of Brampton! Welcome to 370 Hansen Road North, a beautifully updated 2-storey that offers the perfect blend of comfort, style, and convenience. The main floor features a bright living and dining room, and a modern upgraded kitchen with granite counters and stainless steel appliances. Walking out to a large composite deck, patio, BBQ area, and a solar-heated pool that creates the ultimate backyard retreat. Upstairs you'll find three spacious bedrooms and an upgraded bathroom, while the finished basement offers a versatile rec room, an additional bedroom, and a full ensuite bath ideal for guests or extended family. With money well spent on upgrades including fresh paint, newer flooring and more, this home is truly move-in ready. Located minutes from top-rated schools, shopping, dining, parks, scenic trails, Highway 410, and the GO station, this property is the perfect combination of modern living and everyday convenience. (id:61852)
Property Details
| MLS® Number | W12472656 |
| Property Type | Single Family |
| Neigbourhood | Madoc |
| Community Name | Madoc |
| EquipmentType | Water Heater |
| ParkingSpaceTotal | 3 |
| PoolType | Inground Pool |
| RentalEquipmentType | Water Heater |
Building
| BathroomTotal | 3 |
| BedroomsAboveGround | 3 |
| BedroomsBelowGround | 1 |
| BedroomsTotal | 4 |
| Appliances | Window Coverings |
| BasementDevelopment | Finished |
| BasementType | N/a (finished) |
| ConstructionStyleAttachment | Detached |
| CoolingType | Central Air Conditioning |
| ExteriorFinish | Brick |
| FireplacePresent | Yes |
| HalfBathTotal | 1 |
| HeatingFuel | Natural Gas |
| HeatingType | Forced Air |
| StoriesTotal | 2 |
| SizeInterior | 1100 - 1500 Sqft |
| Type | House |
| UtilityWater | Municipal Water |
Parking
| Attached Garage | |
| Garage |
Land
| Acreage | No |
| Sewer | Sanitary Sewer |
Rooms
| Level | Type | Length | Width | Dimensions |
|---|---|---|---|---|
| Second Level | Primary Bedroom | 4.54 m | 2.6 m | 4.54 m x 2.6 m |
| Second Level | Bedroom 2 | 4.54 m | 2.6 m | 4.54 m x 2.6 m |
| Second Level | Bedroom 3 | 3.6 m | 3.05 m | 3.6 m x 3.05 m |
| Basement | Recreational, Games Room | 4.01 m | 3.03 m | 4.01 m x 3.03 m |
| Main Level | Living Room | 5.53 m | 3.68 m | 5.53 m x 3.68 m |
| Main Level | Dining Room | 10 m | 8.4 m | 10 m x 8.4 m |
| Main Level | Kitchen | 4.6 m | 3.03 m | 4.6 m x 3.03 m |
https://www.realtor.ca/real-estate/29011893/370-hansen-road-n-brampton-madoc-madoc
Interested?
Contact us for more information
Sim Summan
Salesperson
30 Intermodal Dr #207-208
Brampton, Ontario L6T 5K1
Nav Badhan
Salesperson
30 Intermodal Dr #207-208
Brampton, Ontario L6T 5K1
