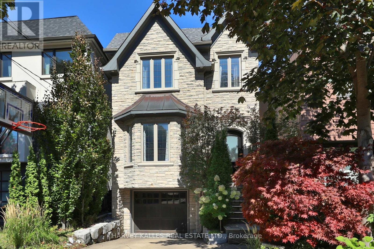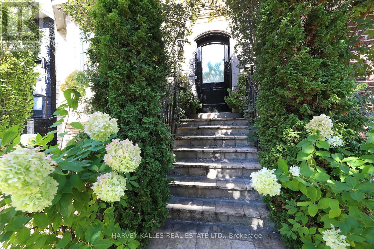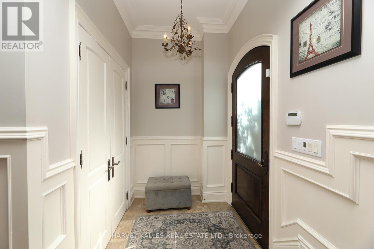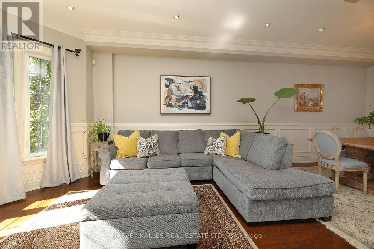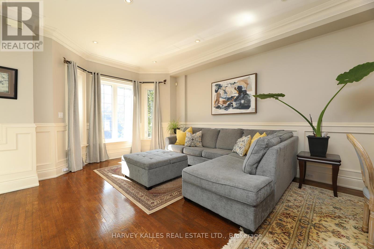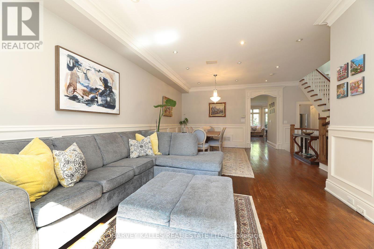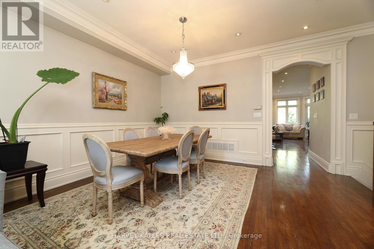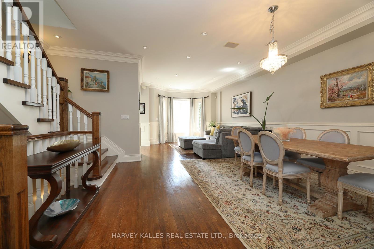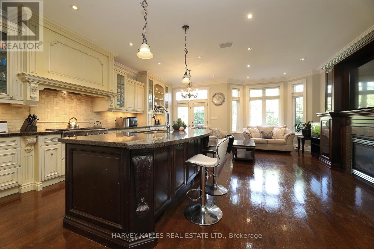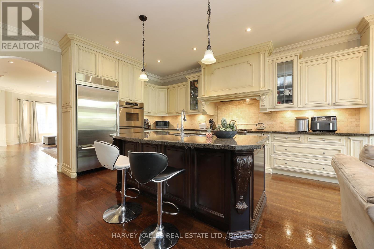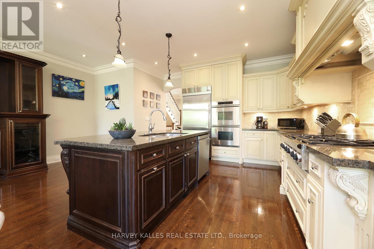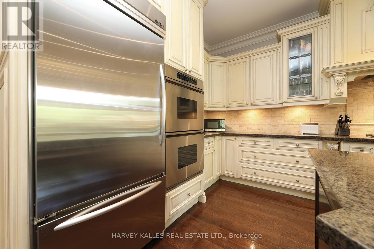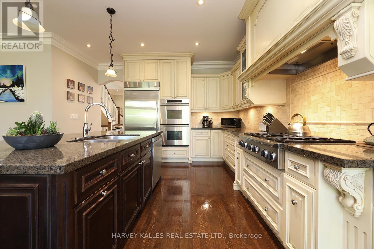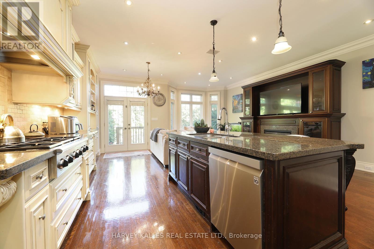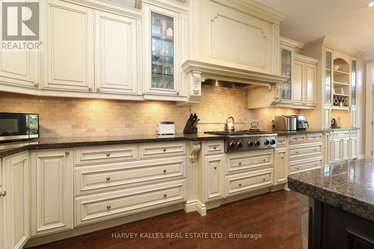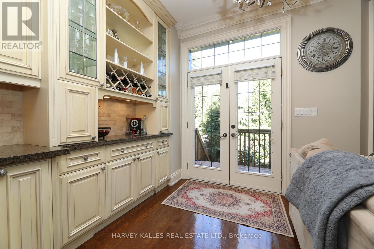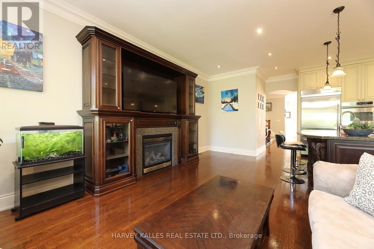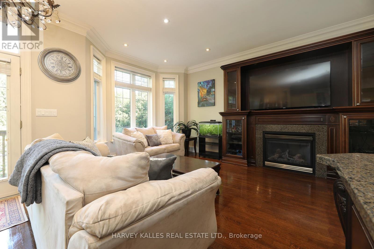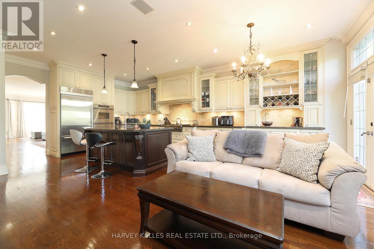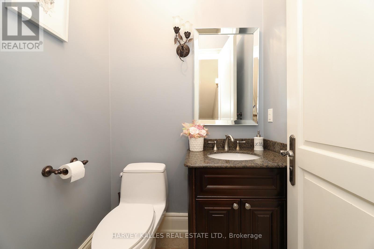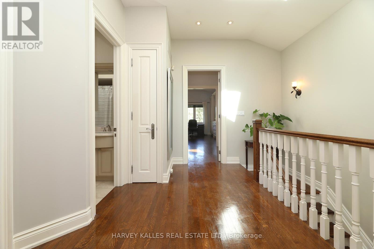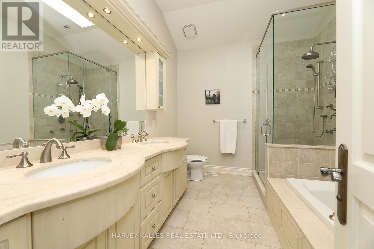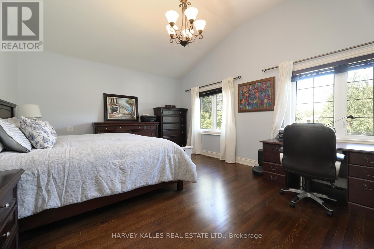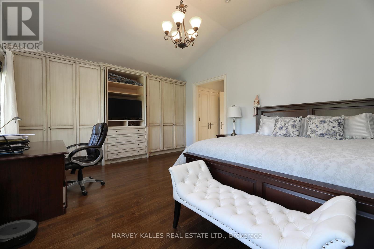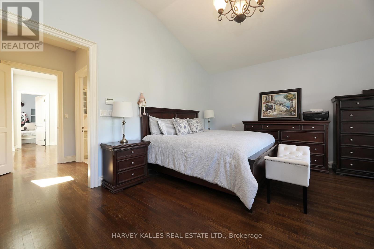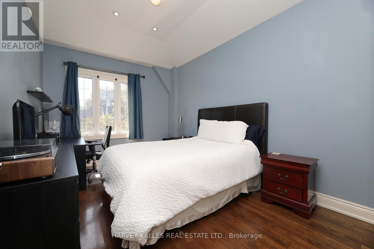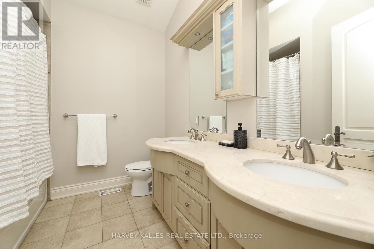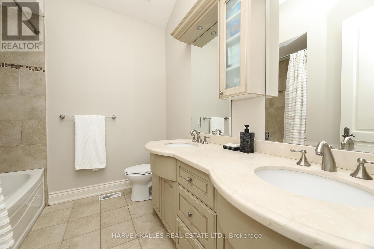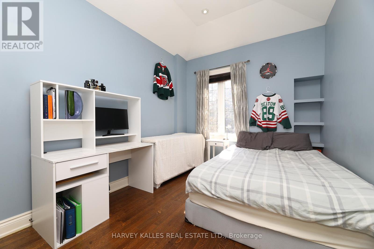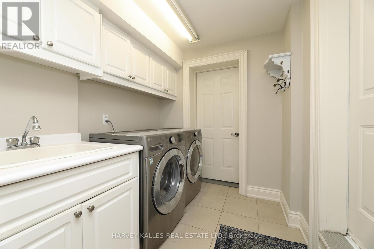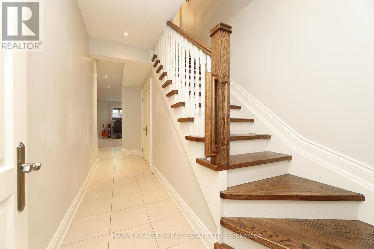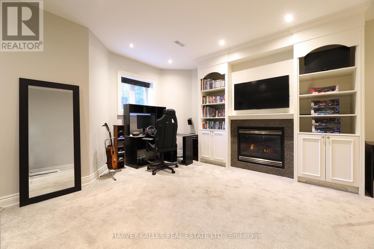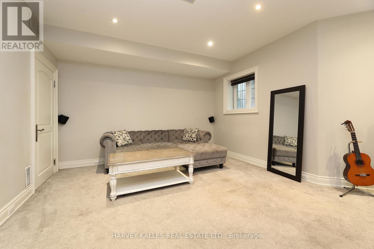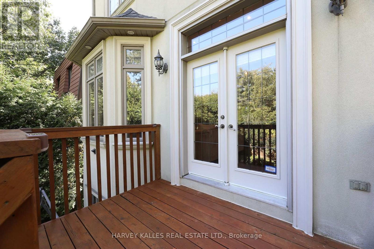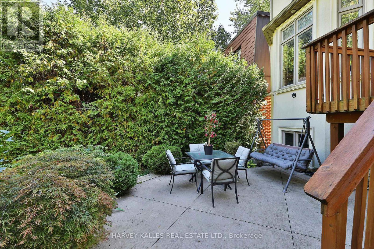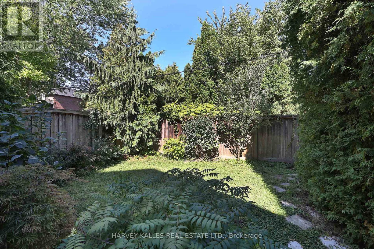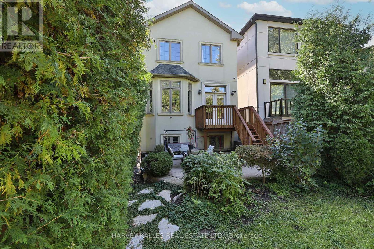370 Douglas Avenue Toronto, Ontario M5M 1H4
$2,898,000
This Exceptional Custom Built Luxury Home Is Situated In The Highly Sought After Bedford Park Neighbourhood. Steps Away From Top Rated Private / Public Schools, Parks, Subway & Restaurants. Just 7 Minutes To Hwy 401 and 20 Minutes To Downtown. Featuring a Stone Front Facade / Leaded Glass Windows / Solid Core Doors / Wainscotting with Top Notch Craftsmanship and True Crown Mouldings. There Are Large Principal Rooms With 9 and 10 Foot Ceilings On All 3 levels. The spa-like Ensuite Has Multiple Jet Shower Sprays And A Jacuzzi Tub. Hardwood Floors and pot lights throughout. 3 Skylights Over the Stairway & Bathrooms. The Breakfast Area Features A Walk Out To Deck And A Custom Built Quality Pantry, The Kitchen Features An Oversized Centre Island With Double Sink, The Family Room Has A Bay Window, Built In TV & One Switch Gas Fireplace. The Private Fenced Yard Has A Separate Gate To The Lane Way, And The Upper Deck Has A Gas BBQ Line. Built In Garage With Direct Access To The Basement. A Must See House. (id:61852)
Property Details
| MLS® Number | C12427401 |
| Property Type | Single Family |
| Neigbourhood | North York |
| Community Name | Bedford Park-Nortown |
| AmenitiesNearBy | Hospital, Park, Place Of Worship, Public Transit |
| EquipmentType | Water Heater |
| ParkingSpaceTotal | 3 |
| RentalEquipmentType | Water Heater |
| Structure | Deck |
Building
| BathroomTotal | 4 |
| BedroomsAboveGround | 3 |
| BedroomsTotal | 3 |
| Amenities | Fireplace(s) |
| Appliances | Garage Door Opener Remote(s), Oven - Built-in, Central Vacuum, Cooktop, Dishwasher, Dryer, Cooktop - Gas, Oven, Alarm System, Washer, Window Coverings, Refrigerator |
| BasementDevelopment | Finished |
| BasementType | N/a (finished) |
| ConstructionStyleAttachment | Detached |
| CoolingType | Central Air Conditioning |
| ExteriorFinish | Stone, Stucco |
| FireProtection | Alarm System, Monitored Alarm, Smoke Detectors |
| FireplacePresent | Yes |
| FireplaceTotal | 2 |
| FlooringType | Hardwood |
| FoundationType | Unknown |
| HalfBathTotal | 1 |
| HeatingFuel | Natural Gas |
| HeatingType | Forced Air |
| StoriesTotal | 2 |
| SizeInterior | 2000 - 2500 Sqft |
| Type | House |
| UtilityWater | Municipal Water |
Parking
| Garage |
Land
| Acreage | No |
| FenceType | Fenced Yard |
| LandAmenities | Hospital, Park, Place Of Worship, Public Transit |
| LandscapeFeatures | Landscaped, Lawn Sprinkler |
| Sewer | Sanitary Sewer |
| SizeDepth | 109 Ft |
| SizeFrontage | 25 Ft |
| SizeIrregular | 25 X 109 Ft |
| SizeTotalText | 25 X 109 Ft |
Rooms
| Level | Type | Length | Width | Dimensions |
|---|---|---|---|---|
| Second Level | Primary Bedroom | 6.55 m | 4.34 m | 6.55 m x 4.34 m |
| Second Level | Bedroom | 4.9 m | 3.07 m | 4.9 m x 3.07 m |
| Second Level | Bedroom | 3.63 m | 2.87 m | 3.63 m x 2.87 m |
| Basement | Laundry Room | 2.41 m | 2.06 m | 2.41 m x 2.06 m |
| Basement | Recreational, Games Room | 5.64 m | 4.67 m | 5.64 m x 4.67 m |
| Main Level | Living Room | 3.99 m | 3.73 m | 3.99 m x 3.73 m |
| Main Level | Dining Room | 4.98 m | 4.29 m | 4.98 m x 4.29 m |
| Main Level | Kitchen | 3.96 m | 3.07 m | 3.96 m x 3.07 m |
| Main Level | Eating Area | 3.45 m | 2.46 m | 3.45 m x 2.46 m |
| Main Level | Family Room | 6.4 m | 3.1 m | 6.4 m x 3.1 m |
Interested?
Contact us for more information
Jenny Zheng
Salesperson
2145 Avenue Road
Toronto, Ontario M5M 4B2
Mark Cheatley
Broker
630 Danforth Ave
Toronto, Ontario M4K 1R3
