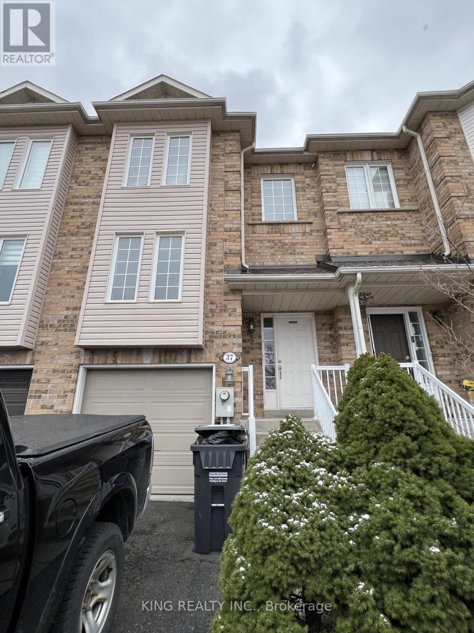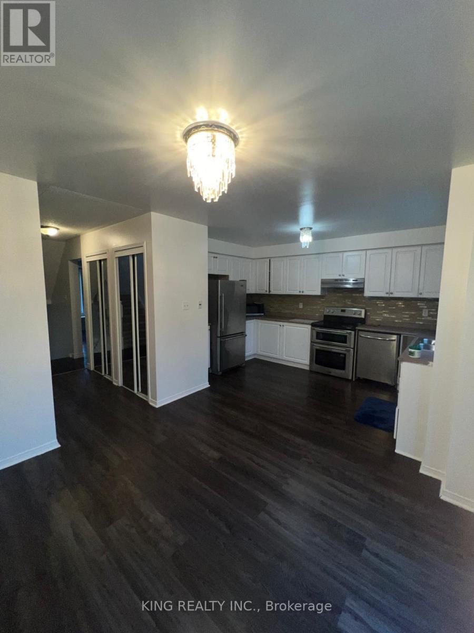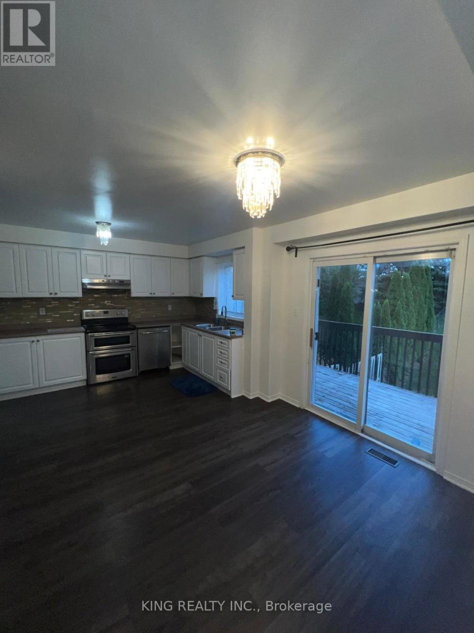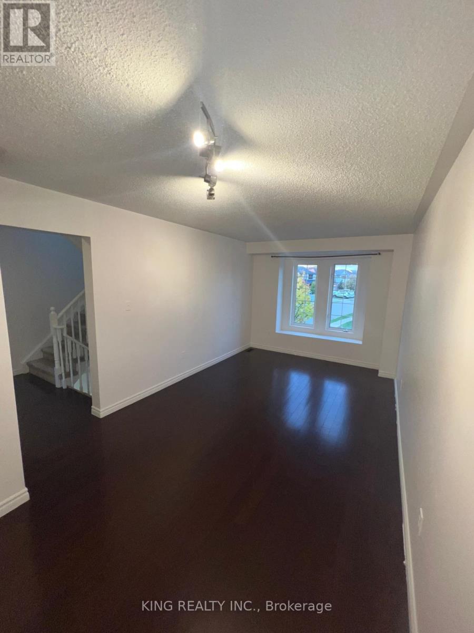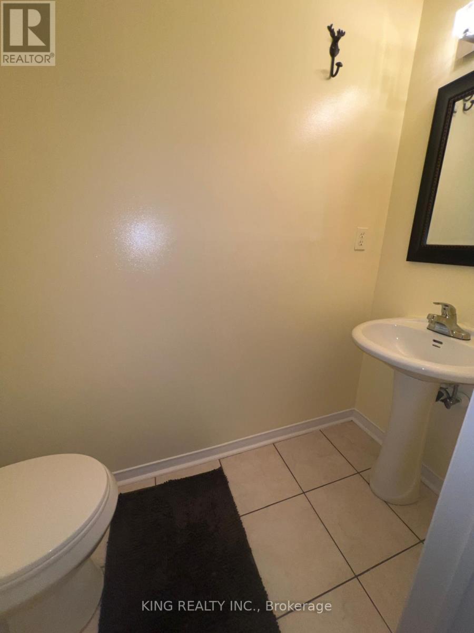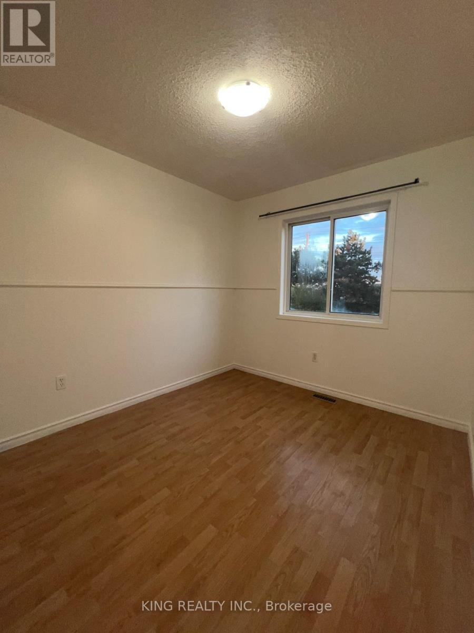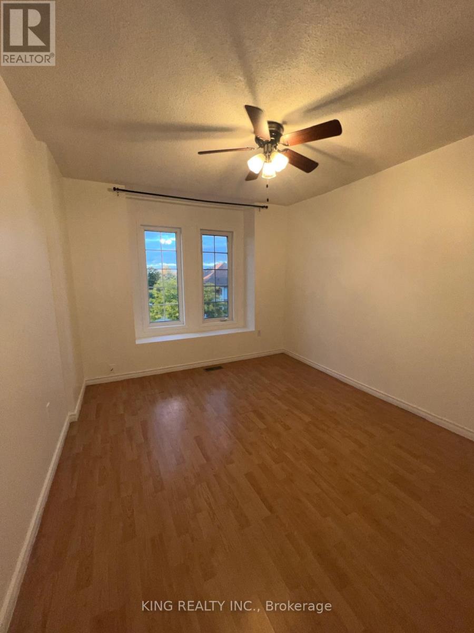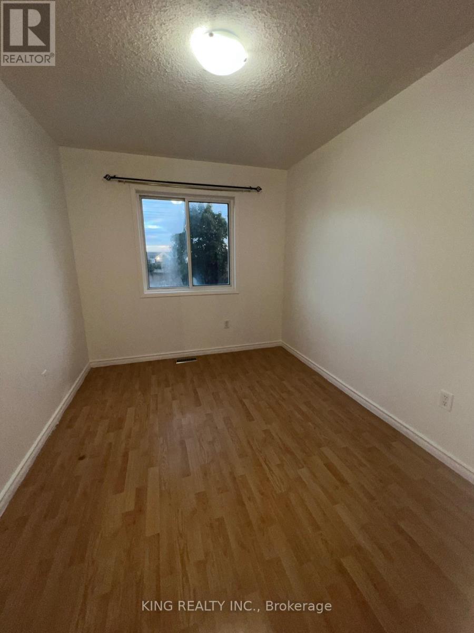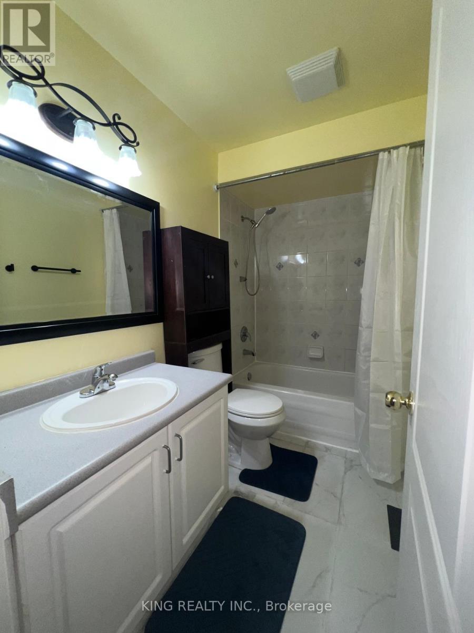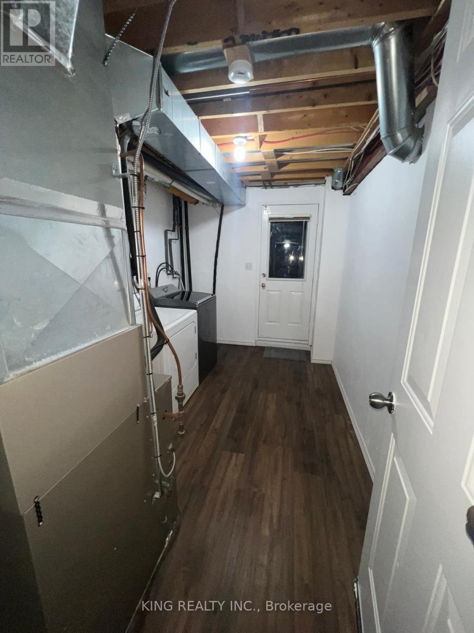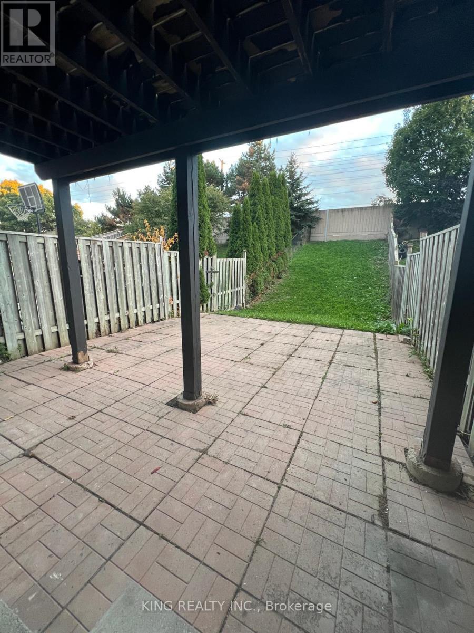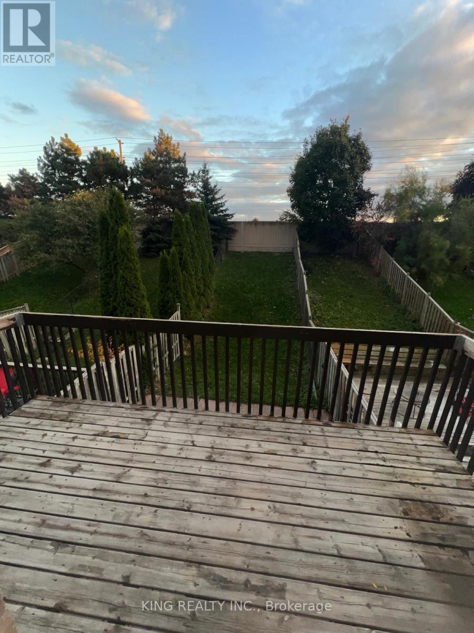37 Wilmont Court Brampton, Ontario L6X 4Z4
3 Bedroom
2 Bathroom
1500 - 2000 sqft
Central Air Conditioning
Forced Air
$2,600 Monthly
Freshly painted 3-bedroom freehold townhouse in a family-friendly neighborhood! This home features a spacious fenced backyard, a finished walk-out basement, and a balcony deck off the kitchen/dining area-perfect for entertaining. Enjoy a full bathroom on the upper level and a convenient powder room on the main floor. Includes a single garage with a driveway accommodating up to 2 cars. Close to parks, schools, hospital, and shopping for everyday convenience. Tenant responsible for water, electricity, and gas. (id:61852)
Property Details
| MLS® Number | W12483889 |
| Property Type | Single Family |
| Community Name | Fletcher's Meadow |
| AmenitiesNearBy | Park, Public Transit, Schools |
| CommunityFeatures | Community Centre |
| Features | Cul-de-sac |
| ParkingSpaceTotal | 3 |
Building
| BathroomTotal | 2 |
| BedroomsAboveGround | 3 |
| BedroomsTotal | 3 |
| Age | 6 To 15 Years |
| Appliances | Central Vacuum, Dryer, Microwave, Range, Refrigerator |
| BasementDevelopment | Finished |
| BasementFeatures | Walk Out, Separate Entrance |
| BasementType | N/a (finished), N/a |
| ConstructionStyleAttachment | Attached |
| CoolingType | Central Air Conditioning |
| ExteriorFinish | Brick |
| FlooringType | Hardwood, Laminate |
| FoundationType | Concrete |
| HalfBathTotal | 1 |
| HeatingFuel | Natural Gas |
| HeatingType | Forced Air |
| StoriesTotal | 2 |
| SizeInterior | 1500 - 2000 Sqft |
| Type | Row / Townhouse |
| UtilityWater | Municipal Water |
Parking
| Garage |
Land
| Acreage | No |
| LandAmenities | Park, Public Transit, Schools |
| Sewer | Sanitary Sewer |
| SizeDepth | 150 Ft |
| SizeFrontage | 30 Ft |
| SizeIrregular | 30 X 150 Ft |
| SizeTotalText | 30 X 150 Ft|under 1/2 Acre |
Rooms
| Level | Type | Length | Width | Dimensions |
|---|---|---|---|---|
| Lower Level | Family Room | 6.9 m | 3.09 m | 6.9 m x 3.09 m |
| Lower Level | Laundry Room | 3.96 m | 2.53 m | 3.96 m x 2.53 m |
| Main Level | Living Room | 6.93 m | 4 m | 6.93 m x 4 m |
| Main Level | Dining Room | 6.93 m | 4 m | 6.93 m x 4 m |
| Main Level | Kitchen | 6.1 m | 6.1 m | 6.1 m x 6.1 m |
| Upper Level | Primary Bedroom | 3.66 m | 3.05 m | 3.66 m x 3.05 m |
| Upper Level | Bedroom 2 | 3.66 m | 2.66 m | 3.66 m x 2.66 m |
| Upper Level | Bedroom 3 | 3.02 m | 2.75 m | 3.02 m x 2.75 m |
Utilities
| Cable | Installed |
| Electricity | Installed |
| Sewer | Installed |
Interested?
Contact us for more information
John Gonsalves
Salesperson
King Realty Inc.
59 First Gulf Blvd #2
Brampton, Ontario L6W 4T8
59 First Gulf Blvd #2
Brampton, Ontario L6W 4T8
