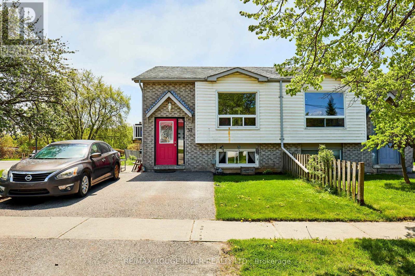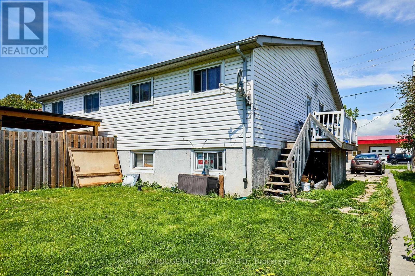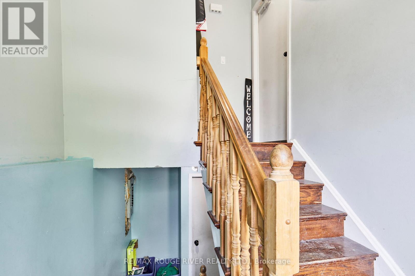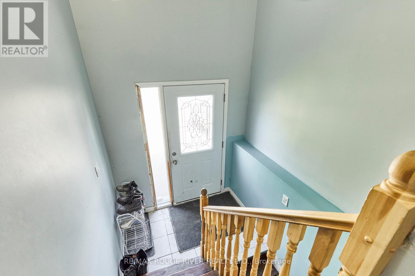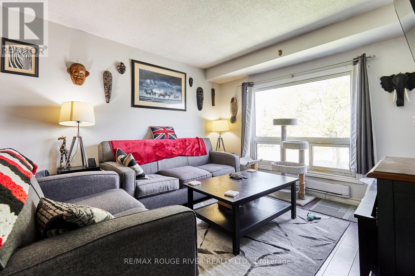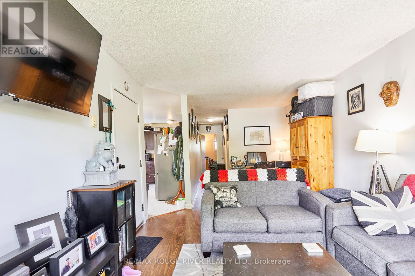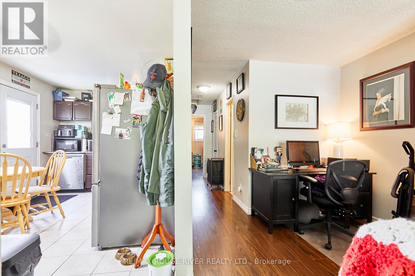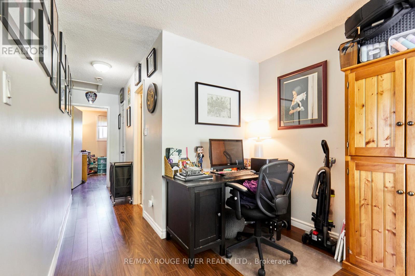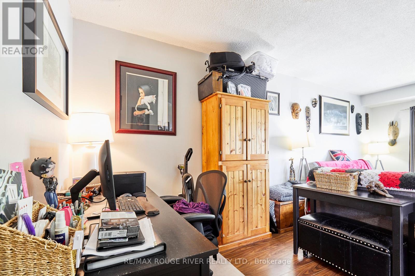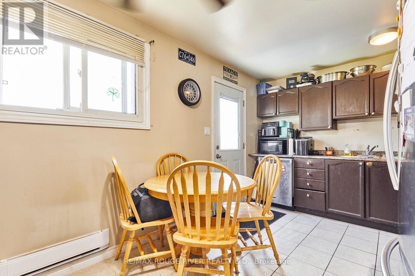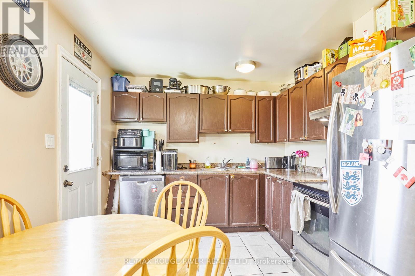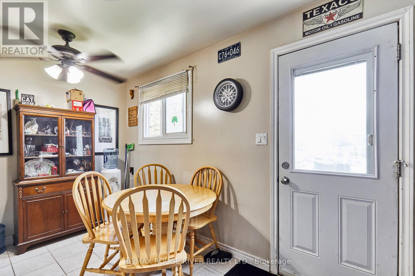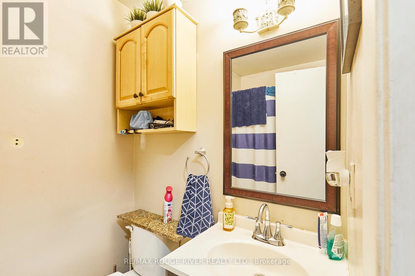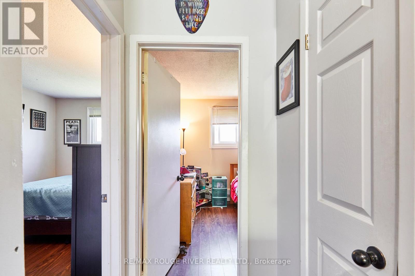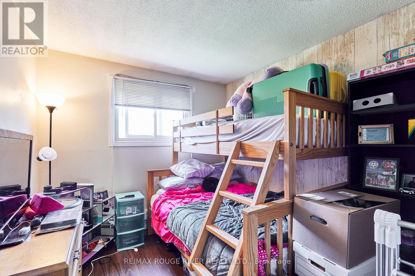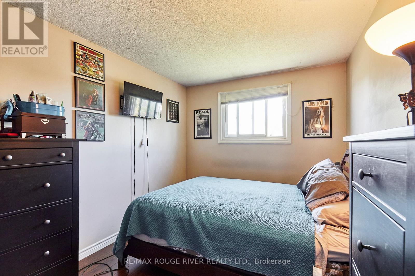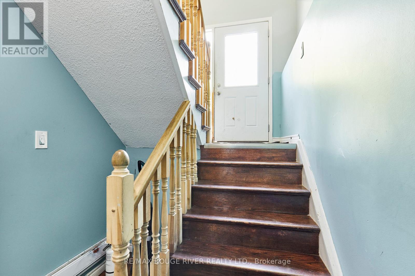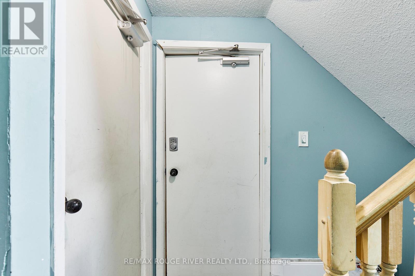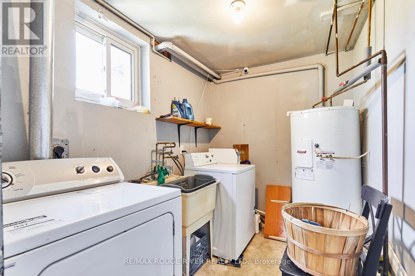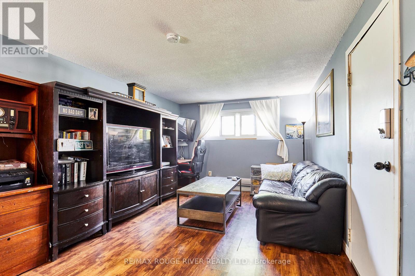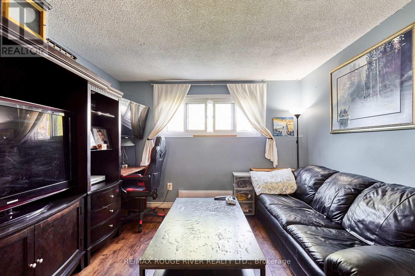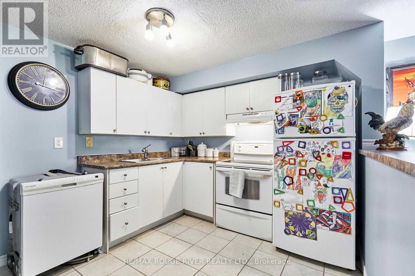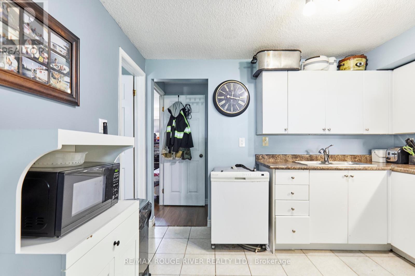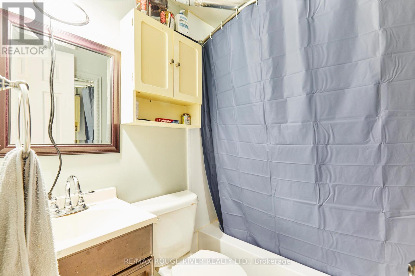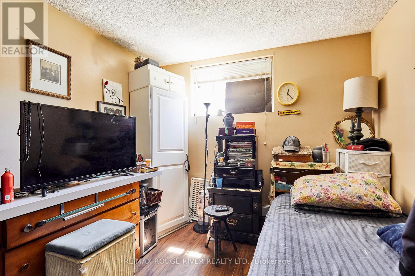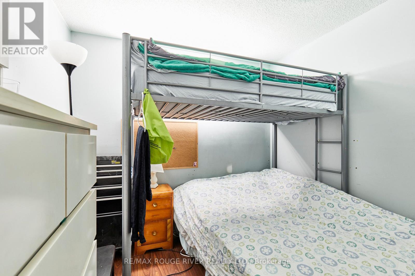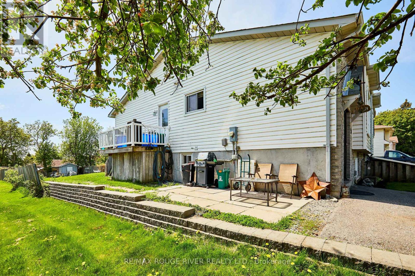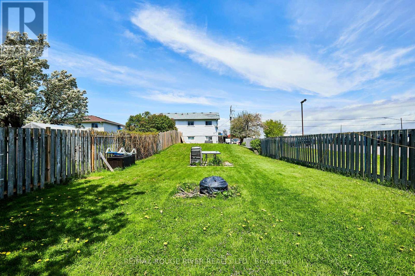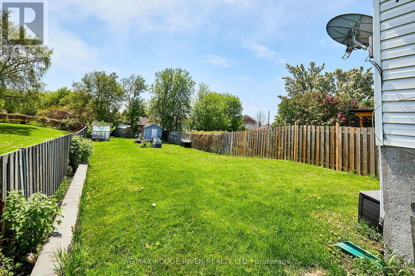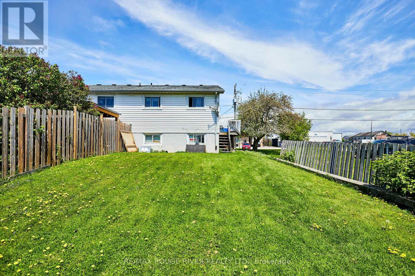37 Wellington Avenue E Oshawa, Ontario L1H 8P1
$618,800
Solid & well-maintained legal duplex in desirable Farewell district. Excellent as an investment house, or move in with rental income from the totally separate accessory suite. Very functional layout: common front entry door to the foyer, then a few steps up or down to the unit doors. Laundry in the common area on the lower level, with coin-operated washing machine. Each apartment has 2 bedrooms, 4-pc bath and kitchen. Main floor kitchen includes premium appliances, built-in dishwasher and direct access to a sun deck. Good quality laminate in the principal rooms, bedrooms and hallways; ceramic tile floors in the kitchens and bathrooms. Huge rear yard, irregular shape but 243' deep on the east side with a large garden shed at the rear. Parking for 2 cars in front. Upper unit tenant is leaving; lower unit tenant is month-to month. (id:61852)
Property Details
| MLS® Number | E12156798 |
| Property Type | Single Family |
| Neigbourhood | Farewell |
| Community Name | Farewell |
| AmenitiesNearBy | Public Transit, Marina, Park, Schools, Place Of Worship |
| Features | Irregular Lot Size, Flat Site, Conservation/green Belt, Carpet Free |
| ParkingSpaceTotal | 2 |
| Structure | Shed |
Building
| BathroomTotal | 2 |
| BedroomsAboveGround | 2 |
| BedroomsBelowGround | 2 |
| BedroomsTotal | 4 |
| Appliances | Dishwasher, Dryer, Two Stoves, Two Refrigerators |
| ArchitecturalStyle | Raised Bungalow |
| BasementFeatures | Apartment In Basement |
| BasementType | N/a |
| ConstructionStyleAttachment | Semi-detached |
| ExteriorFinish | Vinyl Siding, Brick Veneer |
| FlooringType | Laminate, Ceramic |
| FoundationType | Unknown |
| HeatingFuel | Electric |
| HeatingType | Baseboard Heaters |
| StoriesTotal | 1 |
| SizeInterior | 700 - 1100 Sqft |
| Type | House |
| UtilityWater | Municipal Water |
Parking
| No Garage |
Land
| Acreage | No |
| LandAmenities | Public Transit, Marina, Park, Schools, Place Of Worship |
| Sewer | Sanitary Sewer |
| SizeDepth | 243 Ft |
| SizeFrontage | 28 Ft ,2 In |
| SizeIrregular | 28.2 X 243 Ft ; Rear- 77 Ft; East 177 Ft |
| SizeTotalText | 28.2 X 243 Ft ; Rear- 77 Ft; East 177 Ft |
Rooms
| Level | Type | Length | Width | Dimensions |
|---|---|---|---|---|
| Lower Level | Living Room | 5.61 m | 3.34 m | 5.61 m x 3.34 m |
| Lower Level | Bedroom | 3.32 m | 2.72 m | 3.32 m x 2.72 m |
| Lower Level | Bedroom | 3.33 m | 2.58 m | 3.33 m x 2.58 m |
| Lower Level | Kitchen | 3.35 m | 2.85 m | 3.35 m x 2.85 m |
| Main Level | Living Room | 6.03 m | 3.35 m | 6.03 m x 3.35 m |
| Main Level | Kitchen | 4.39 m | 2.86 m | 4.39 m x 2.86 m |
| Main Level | Primary Bedroom | 3.99 m | 2.73 m | 3.99 m x 2.73 m |
| Main Level | Bedroom | 4.01 m | 2.72 m | 4.01 m x 2.72 m |
https://www.realtor.ca/real-estate/28331000/37-wellington-avenue-e-oshawa-farewell-farewell
Interested?
Contact us for more information
Timothy Edward Dobson
Salesperson
Susan Carlevaris
Salesperson
