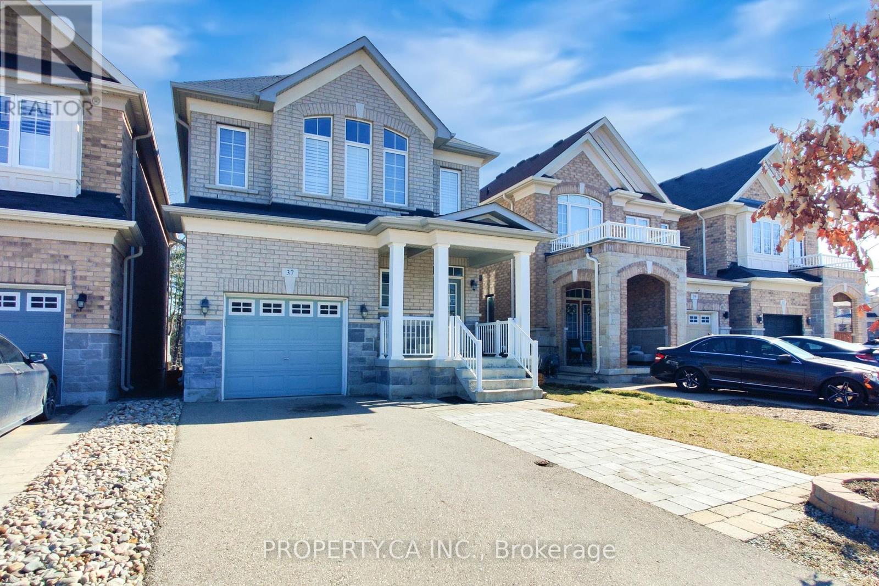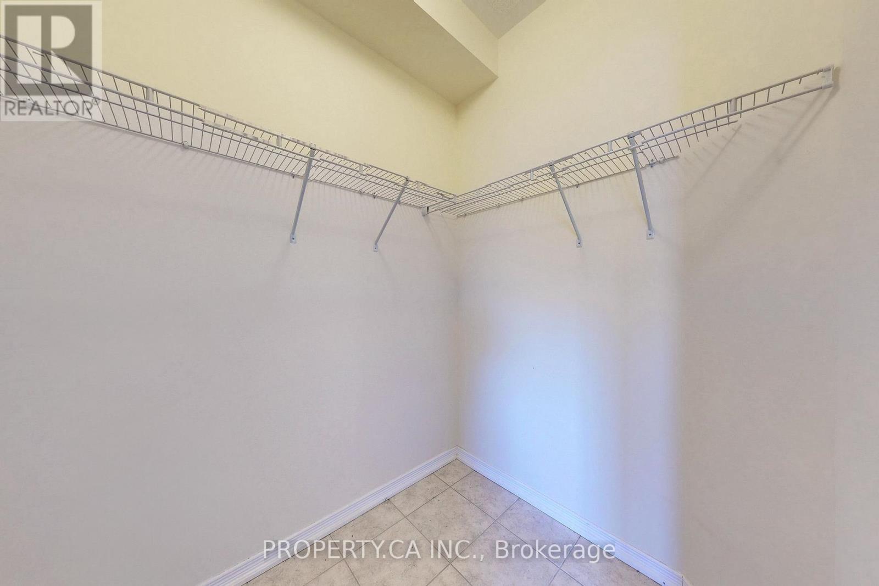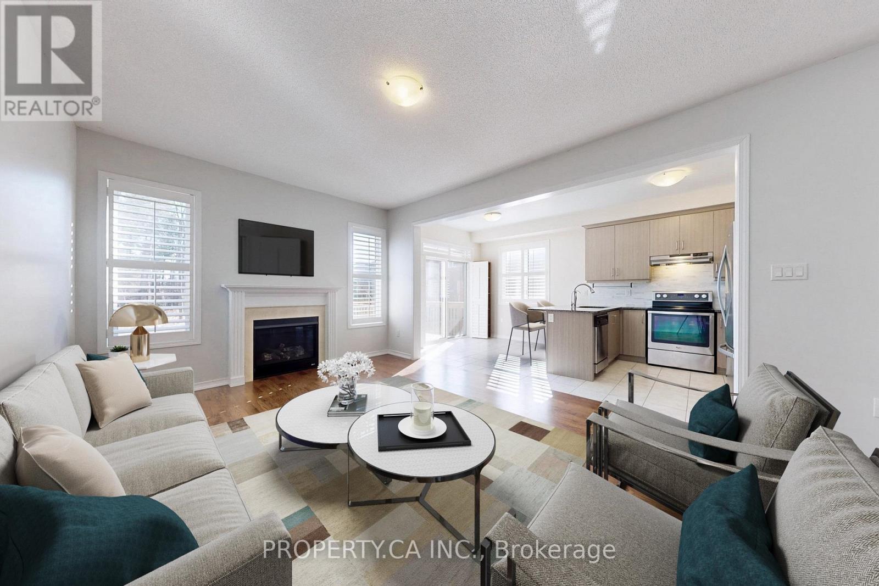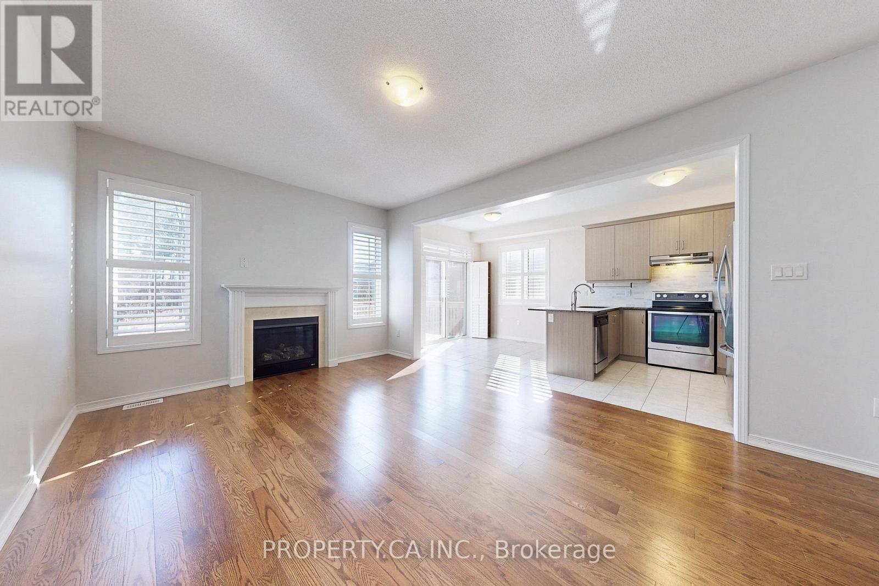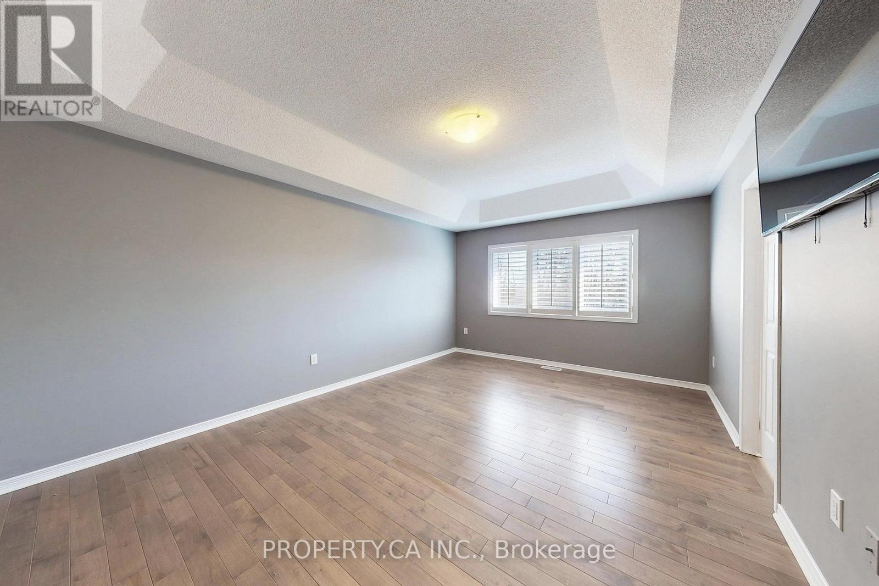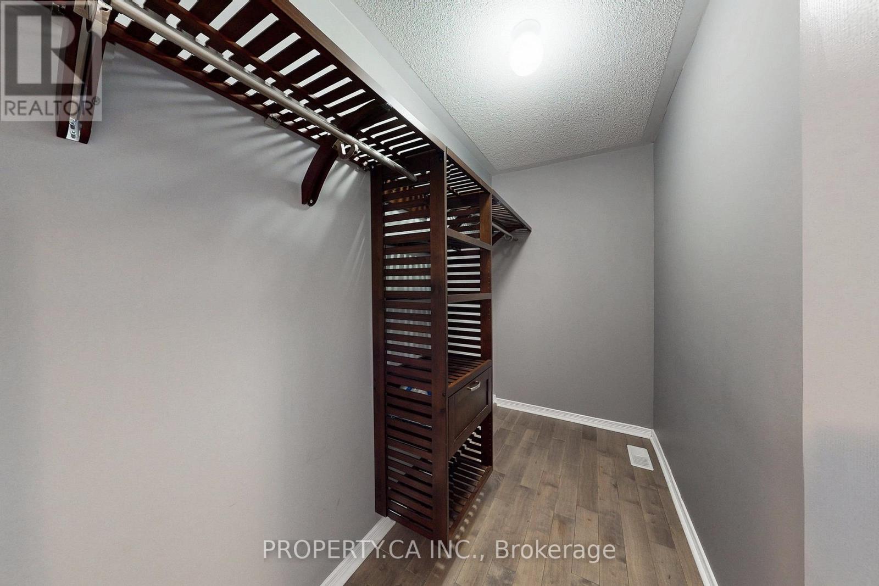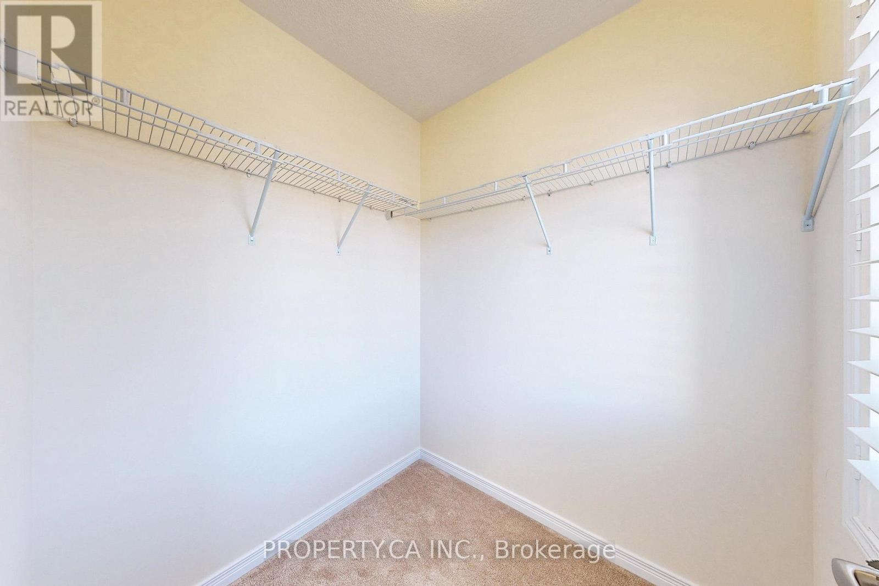37 Upper Canada Court Halton Hills, Ontario L7G 0L1
$1,199,000
Imagine waking up to the serene beauty of nature, sipping your morning coffee while overlooking a picturesque. Trails where it isn't uncommon to see wildlife. The fireplace is crackling, and you're surrounded by the peaceful charm of a quaint Georgetown neighborhood. If this sounds like your dream, then welcome home! This beautifully designed detached home offers 4 spacious bedrooms, 3 bathrooms, and approximately 2,300 sqft of thoughtfully curated living space. The main floor boasts a seamless blend of comfort and style, featuring: Main floor laundry for ultimate convenience, Walk-in coat closet for effortless organization, Separate dining room perfect for hosting family and friends. The Open-concept kitchen and family room, ideal for entertaining, Walk-out terrace, where you can unwind and soak in the natural surroundings. Upstairs, you'll find four generously sized bedrooms, including a luxurious primary suite with: Gleaming hardwood floors, A 5-piece spa-inspired ensuite featuring a soaker tub, separate shower, double vanity, and walk-in closet. Additional highlights include a walkout basement, ample storage space, and direct access to the attached garage from main floor laundry room/mudroom. This home is steps from nature trails, parks, and all essential amenities offering the perfect balance of tranquility and convenience. Don't miss this incredible opportunity! (id:61852)
Property Details
| MLS® Number | W12076095 |
| Property Type | Single Family |
| Community Name | Georgetown |
| AmenitiesNearBy | Hospital, Schools |
| CommunityFeatures | School Bus |
| Features | Backs On Greenbelt, Conservation/green Belt |
| ParkingSpaceTotal | 3 |
| Structure | Deck, Patio(s), Porch |
Building
| BathroomTotal | 3 |
| BedroomsAboveGround | 4 |
| BedroomsTotal | 4 |
| Age | 6 To 15 Years |
| Amenities | Fireplace(s) |
| Appliances | Water Softener |
| BasementDevelopment | Unfinished |
| BasementFeatures | Walk Out |
| BasementType | N/a (unfinished) |
| ConstructionStyleAttachment | Detached |
| CoolingType | Central Air Conditioning |
| ExteriorFinish | Brick |
| FireplacePresent | Yes |
| FireplaceTotal | 1 |
| FoundationType | Concrete |
| HalfBathTotal | 1 |
| HeatingFuel | Natural Gas |
| HeatingType | Forced Air |
| StoriesTotal | 2 |
| SizeInterior | 2000 - 2500 Sqft |
| Type | House |
| UtilityWater | Municipal Water |
Parking
| Attached Garage | |
| Garage |
Land
| Acreage | No |
| FenceType | Fenced Yard |
| LandAmenities | Hospital, Schools |
| Sewer | Sanitary Sewer |
| SizeDepth | 111 Ft ,1 In |
| SizeFrontage | 30 Ft |
| SizeIrregular | 30 X 111.1 Ft |
| SizeTotalText | 30 X 111.1 Ft|under 1/2 Acre |
| ZoningDescription | Residential |
Rooms
| Level | Type | Length | Width | Dimensions |
|---|---|---|---|---|
| Second Level | Primary Bedroom | 5.39 m | 3.47 m | 5.39 m x 3.47 m |
| Second Level | Bedroom | 4.93 m | 2.77 m | 4.93 m x 2.77 m |
| Second Level | Bedroom | 3.65 m | 3.04 m | 3.65 m x 3.04 m |
| Second Level | Bedroom | 3.35 m | 3.04 m | 3.35 m x 3.04 m |
| Main Level | Dining Room | 4.26 m | 3.04 m | 4.26 m x 3.04 m |
| Main Level | Family Room | 5.39 m | 3.38 m | 5.39 m x 3.38 m |
| Main Level | Kitchen | 2.83 m | 2.68 m | 2.83 m x 2.68 m |
https://www.realtor.ca/real-estate/28152643/37-upper-canada-court-halton-hills-georgetown-georgetown
Interested?
Contact us for more information
Nichole Amanda Huber-Both
Salesperson
36 Distillery Lane Unit 500
Toronto, Ontario M5A 3C4
