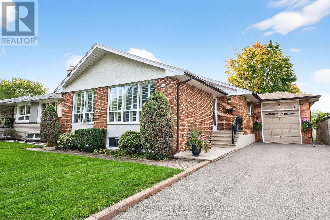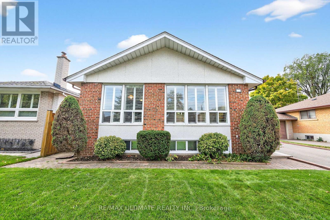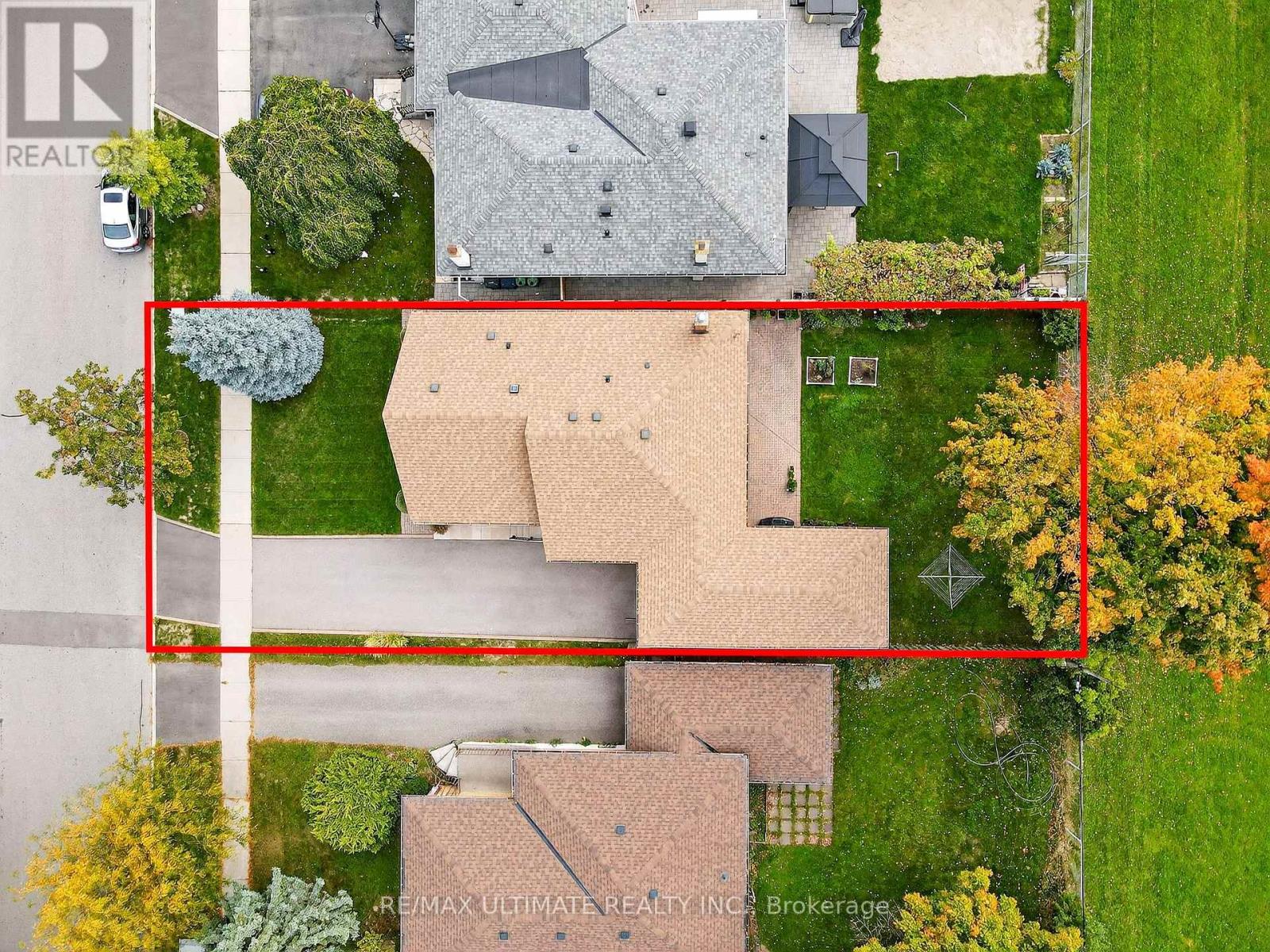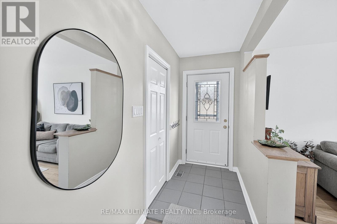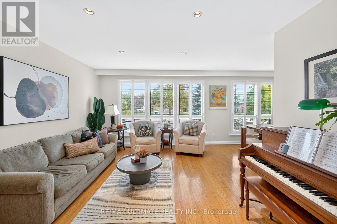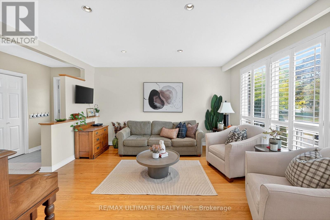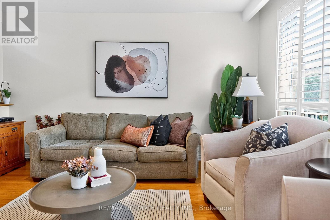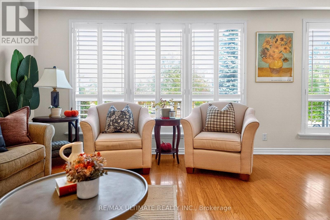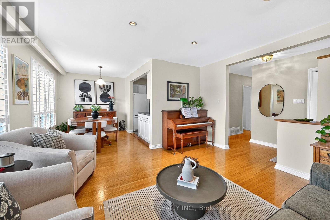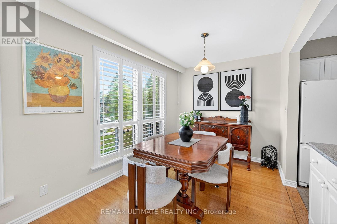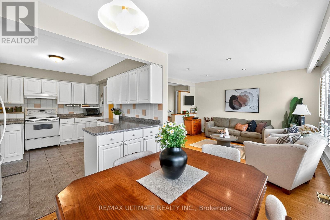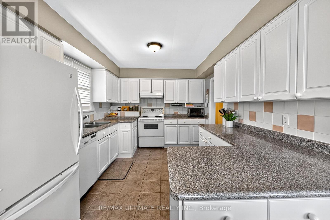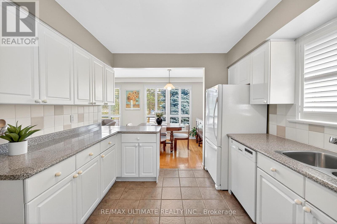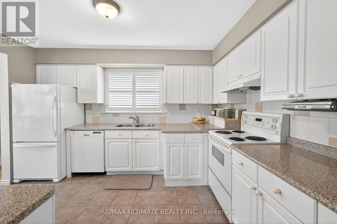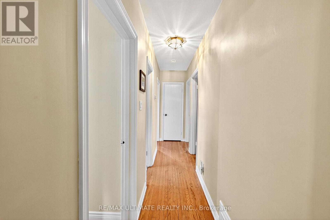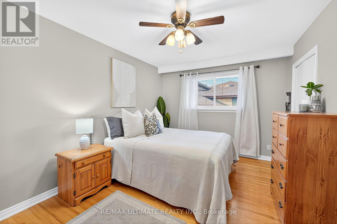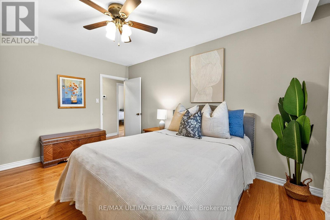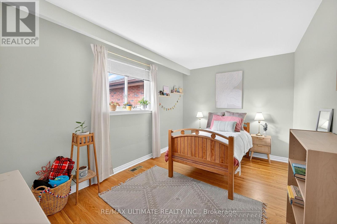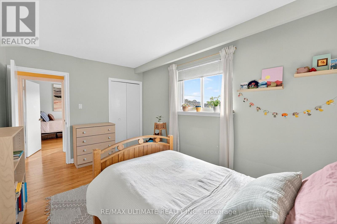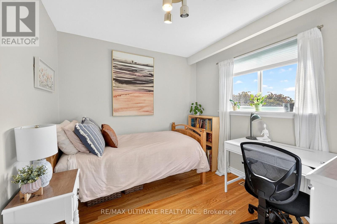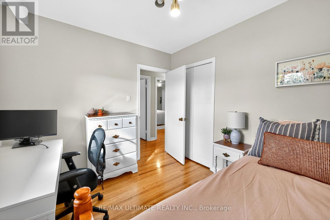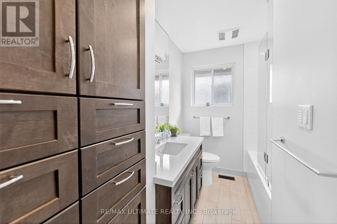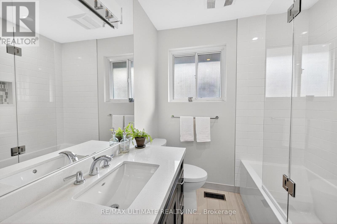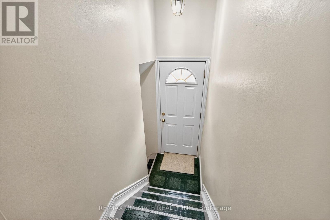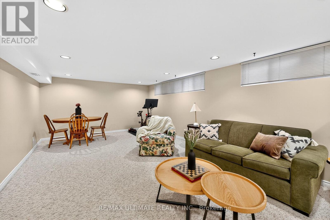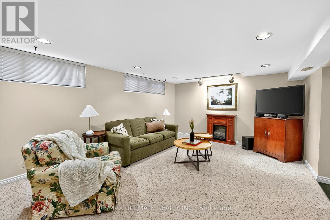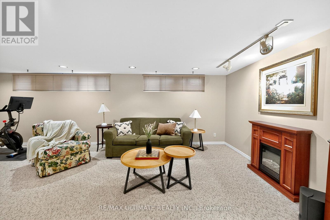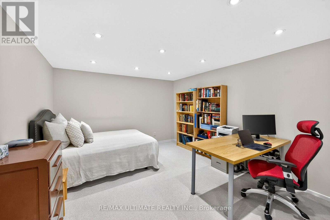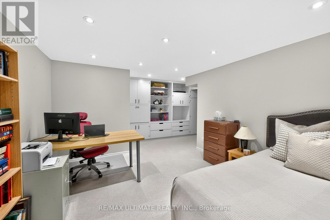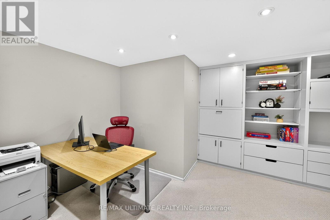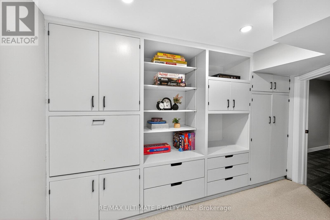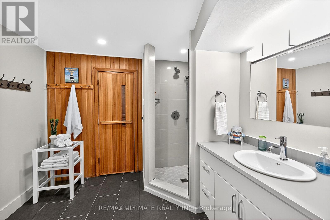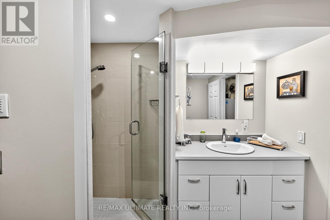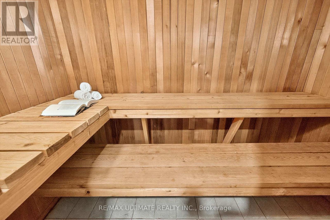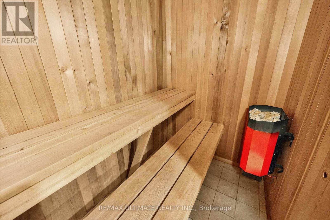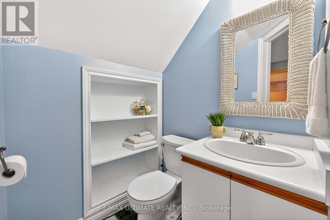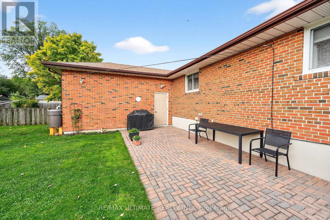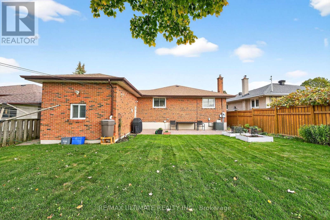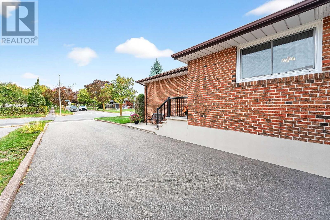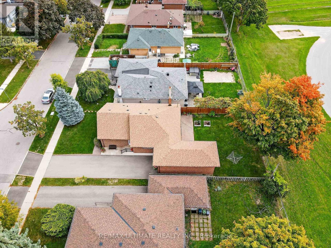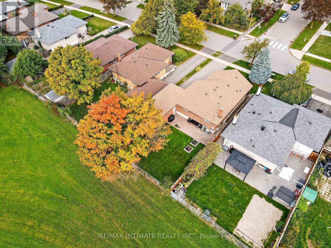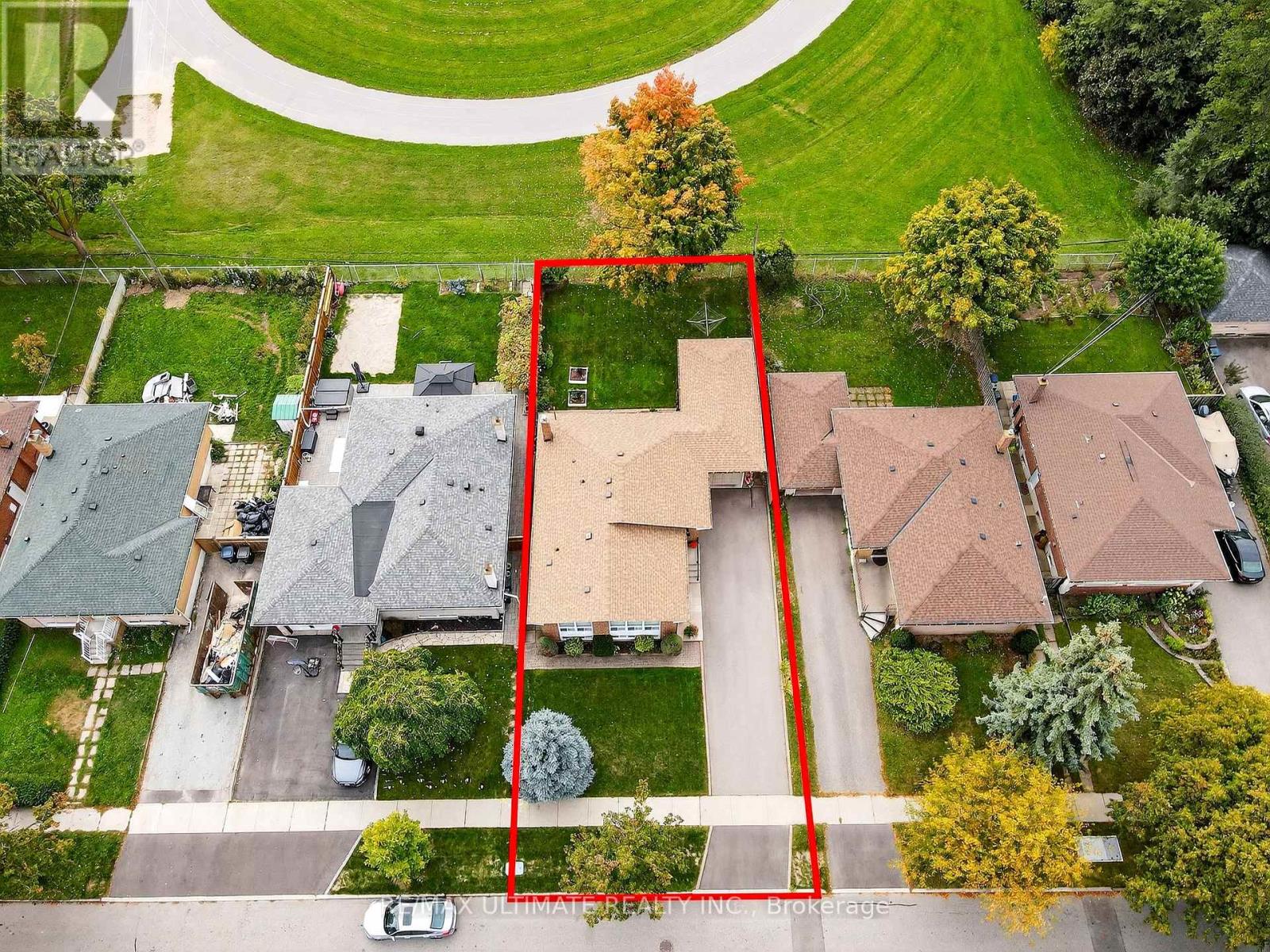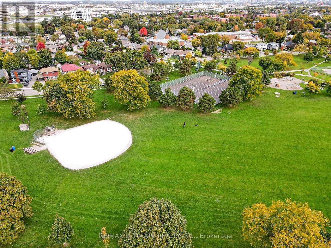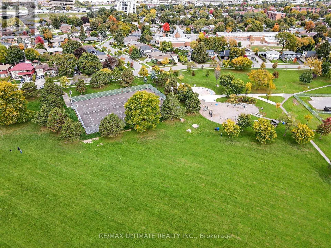37 Tapley Drive Toronto, Ontario M9R 3P2
$1,119,900
Welcome to this charming home in the sought-after Martin Grove Gardens community! Tucked away on a quiet, family-friendly neighbourhood, this cozy and lovely home sits on a generous lot size of 50 x 117 feet, ready to welcome you and your family.The main floor features a spacious and bright living and dining room area that leads to a generous-sized kitchen - a great open layout. The main level has a functional 3-bedroom layout and a renovated bathroom.The large, fully finished basement offers plenty of additional living space, a cozy bedroom with built-in shelves, a recreation room, a powder room, and a notable spa room with a sauna and shower to unwind.This home offers versatile space for relaxing, working, or hosting guests!Great location - just minutes to the highway, airport, an easy 25-minute drive to downtown, and close to local shops, Westway Centre, Costco, West Deane Park, Weston Golf Club, and local schools. A quick drive to the sophisticated Sherway Gardens.Don't miss this chance to live in this lovely home with tons of value in a family-friendly Etobicoke neighbourhood! (id:61852)
Property Details
| MLS® Number | W12465512 |
| Property Type | Single Family |
| Neigbourhood | Willowridge-Martingrove-Richview |
| Community Name | Willowridge-Martingrove-Richview |
| AmenitiesNearBy | Park, Place Of Worship, Public Transit, Schools |
| EquipmentType | Water Heater |
| Features | Sauna |
| ParkingSpaceTotal | 3 |
| RentalEquipmentType | Water Heater |
Building
| BathroomTotal | 3 |
| BedroomsAboveGround | 3 |
| BedroomsBelowGround | 1 |
| BedroomsTotal | 4 |
| Appliances | Garage Door Opener Remote(s), Water Heater, Dishwasher, Dryer, Oven, Washer, Refrigerator |
| ArchitecturalStyle | Bungalow |
| BasementDevelopment | Finished |
| BasementFeatures | Separate Entrance |
| BasementType | N/a (finished), N/a |
| ConstructionStyleAttachment | Detached |
| CoolingType | Central Air Conditioning |
| ExteriorFinish | Brick |
| FlooringType | Hardwood |
| HalfBathTotal | 2 |
| HeatingFuel | Natural Gas |
| HeatingType | Forced Air |
| StoriesTotal | 1 |
| SizeInterior | 1100 - 1500 Sqft |
| Type | House |
| UtilityWater | Municipal Water |
Parking
| Attached Garage | |
| Garage |
Land
| Acreage | No |
| LandAmenities | Park, Place Of Worship, Public Transit, Schools |
| Sewer | Sanitary Sewer |
| SizeDepth | 117 Ft ,7 In |
| SizeFrontage | 50 Ft |
| SizeIrregular | 50 X 117.6 Ft |
| SizeTotalText | 50 X 117.6 Ft |
Rooms
| Level | Type | Length | Width | Dimensions |
|---|---|---|---|---|
| Basement | Recreational, Games Room | 7.05 m | 4.08 m | 7.05 m x 4.08 m |
| Basement | Bedroom | 4.85 m | 4.24 m | 4.85 m x 4.24 m |
| Basement | Laundry Room | 4.85 m | 1.95 m | 4.85 m x 1.95 m |
| Main Level | Living Room | 7.06 m | 4.26 m | 7.06 m x 4.26 m |
| Main Level | Dining Room | 7.06 m | 4.26 m | 7.06 m x 4.26 m |
| Main Level | Primary Bedroom | 4.41 m | 3.22 m | 4.41 m x 3.22 m |
| Main Level | Bedroom 2 | 4.44 m | 2.84 m | 4.44 m x 2.84 m |
| Main Level | Bedroom 3 | 3.08 m | 2.75 m | 3.08 m x 2.75 m |
Interested?
Contact us for more information
Christianne Tabayoyong
Salesperson
1739 Bayview Ave.
Toronto, Ontario M4G 3C1
