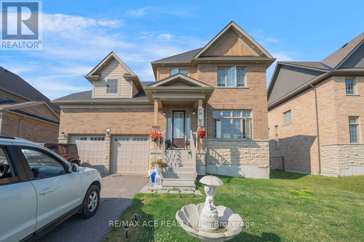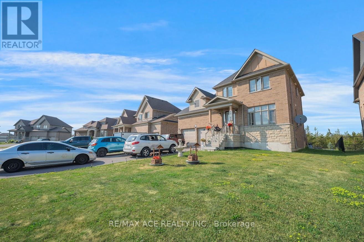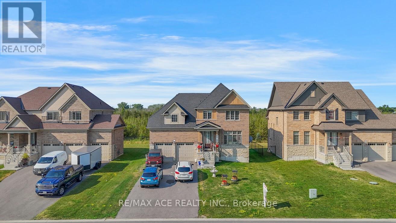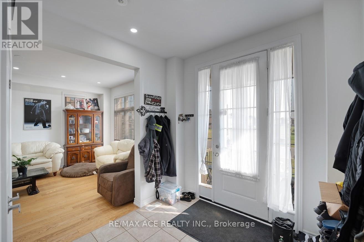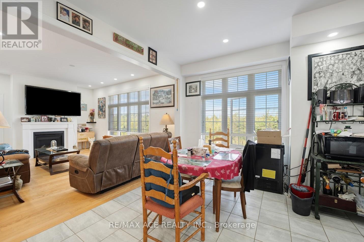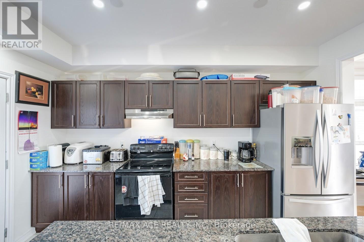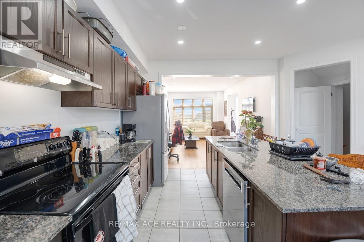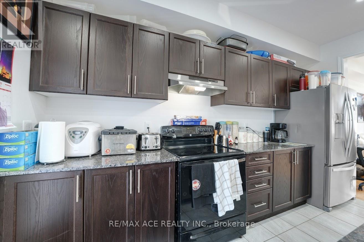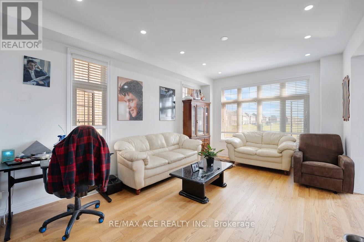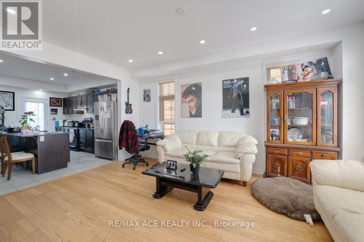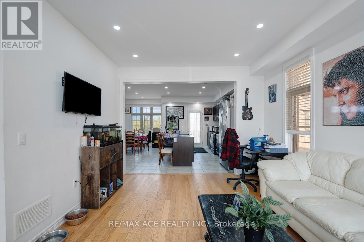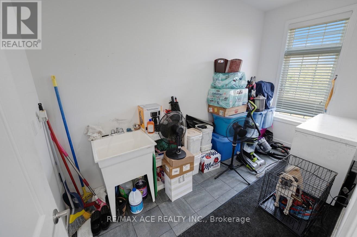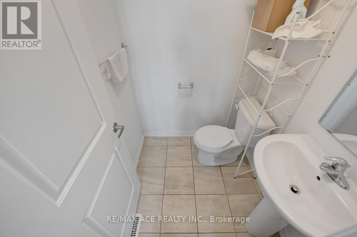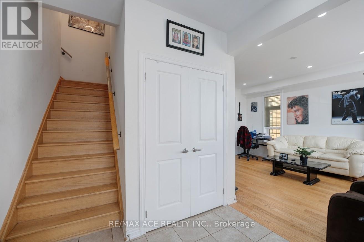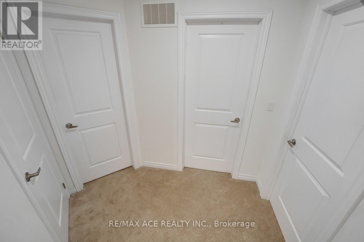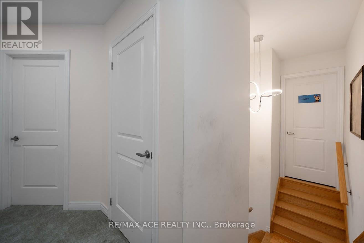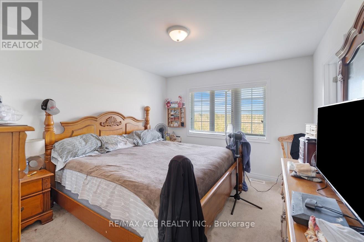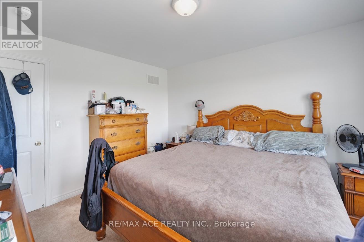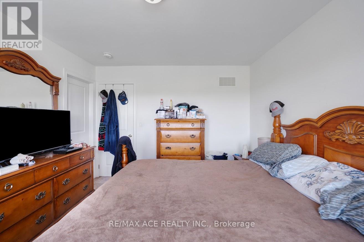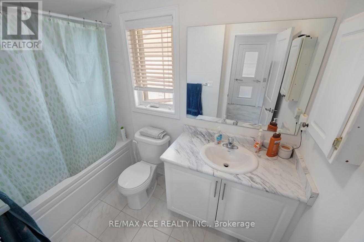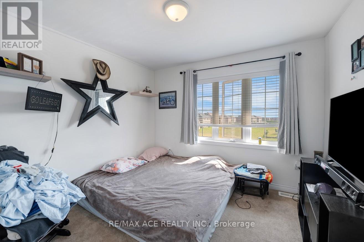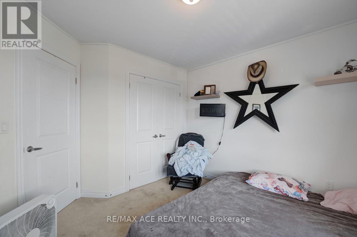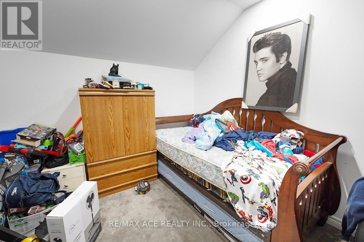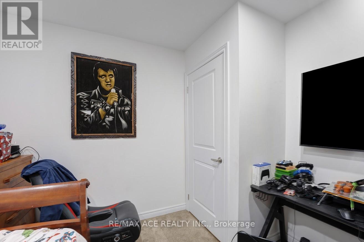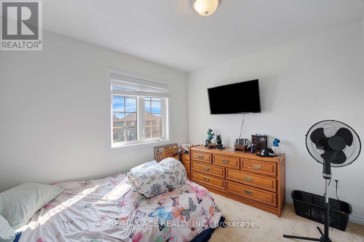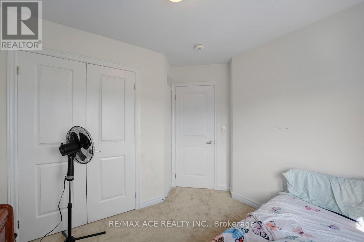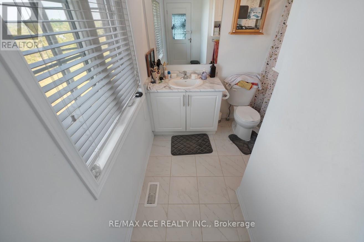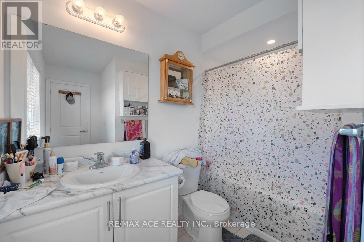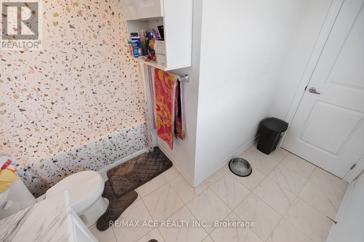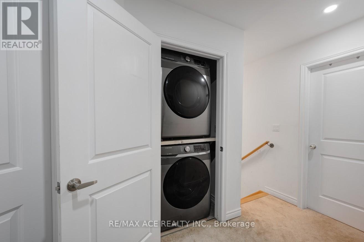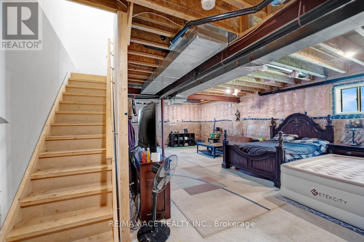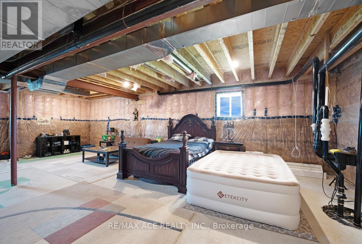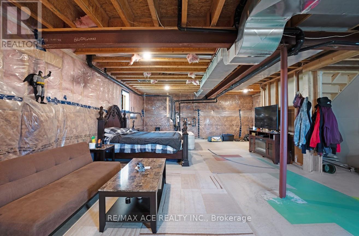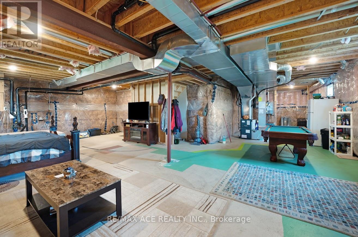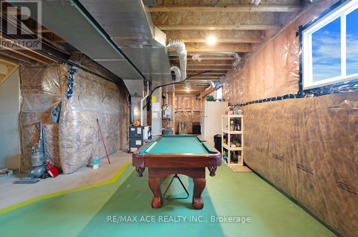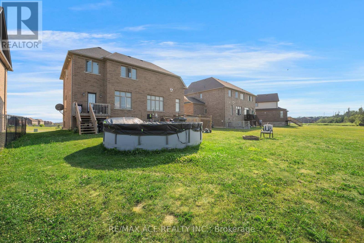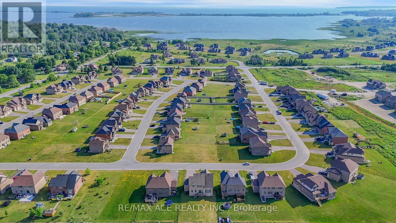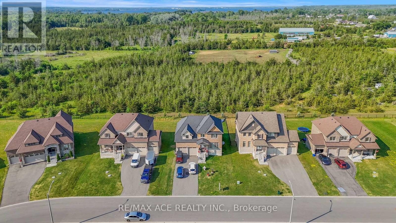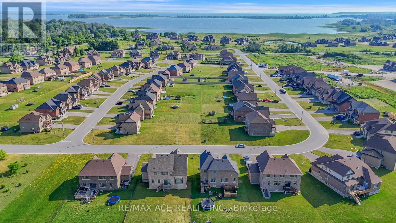37 Summer Breeze Drive Quinte West, Ontario K0K 1H0
3 Bedroom
3 Bathroom
2000 - 2500 sqft
Fireplace
Central Air Conditioning
Forced Air
$789,000
Welcome to 37 Summer Breeze Dr in Quinte West. Lot Size 65 x 130 FT. 3 beds, 3 Baths home featuring spacious Double Car Garage. The Stylish Kitchen Offers Quartz Countertops, Breakfast Area, Excellent for Entertaining Guests. Upgraded Basement and Windows, Minutes to HWY 401. Walking Distance to lake, Located near Breathtaking Views of Young's Cove Prince Edward Estates, also very good tenant living now $3,000 Paying (A+ Tenant) (id:61852)
Property Details
| MLS® Number | X12270148 |
| Property Type | Single Family |
| Community Name | Murray Ward |
| ParkingSpaceTotal | 6 |
| Structure | Deck, Patio(s) |
| ViewType | Lake View |
Building
| BathroomTotal | 3 |
| BedroomsAboveGround | 3 |
| BedroomsTotal | 3 |
| Appliances | Dishwasher, Dryer, Stove, Washer, Window Coverings, Refrigerator |
| BasementDevelopment | Unfinished |
| BasementType | N/a (unfinished) |
| ConstructionStyleAttachment | Detached |
| CoolingType | Central Air Conditioning |
| ExteriorFinish | Brick |
| FireplacePresent | Yes |
| FoundationType | Brick |
| HeatingFuel | Natural Gas |
| HeatingType | Forced Air |
| StoriesTotal | 2 |
| SizeInterior | 2000 - 2500 Sqft |
| Type | House |
| UtilityWater | Municipal Water |
Parking
| Attached Garage | |
| Garage |
Land
| Acreage | No |
| Sewer | Sanitary Sewer |
| SizeDepth | 147 Ft ,8 In |
| SizeFrontage | 65 Ft ,7 In |
| SizeIrregular | 65.6 X 147.7 Ft |
| SizeTotalText | 65.6 X 147.7 Ft |
Rooms
| Level | Type | Length | Width | Dimensions |
|---|---|---|---|---|
| Second Level | Primary Bedroom | 5.06 m | 3.67 m | 5.06 m x 3.67 m |
| Second Level | Bedroom 2 | 3.78 m | 2.74 m | 3.78 m x 2.74 m |
| Second Level | Bedroom 3 | 4.39 m | 2.74 m | 4.39 m x 2.74 m |
| Main Level | Family Room | 5.09 m | 3.67 m | 5.09 m x 3.67 m |
| Main Level | Kitchen | 4.39 m | 2.74 m | 4.39 m x 2.74 m |
| Main Level | Dining Room | 3.78 m | 2.74 m | 3.78 m x 2.74 m |
Utilities
| Electricity | Installed |
| Sewer | Installed |
Interested?
Contact us for more information
Kajan Kasippillai
Salesperson
RE/MAX Ace Realty Inc.
1286 Kennedy Road Unit 3
Toronto, Ontario M1P 2L5
1286 Kennedy Road Unit 3
Toronto, Ontario M1P 2L5
