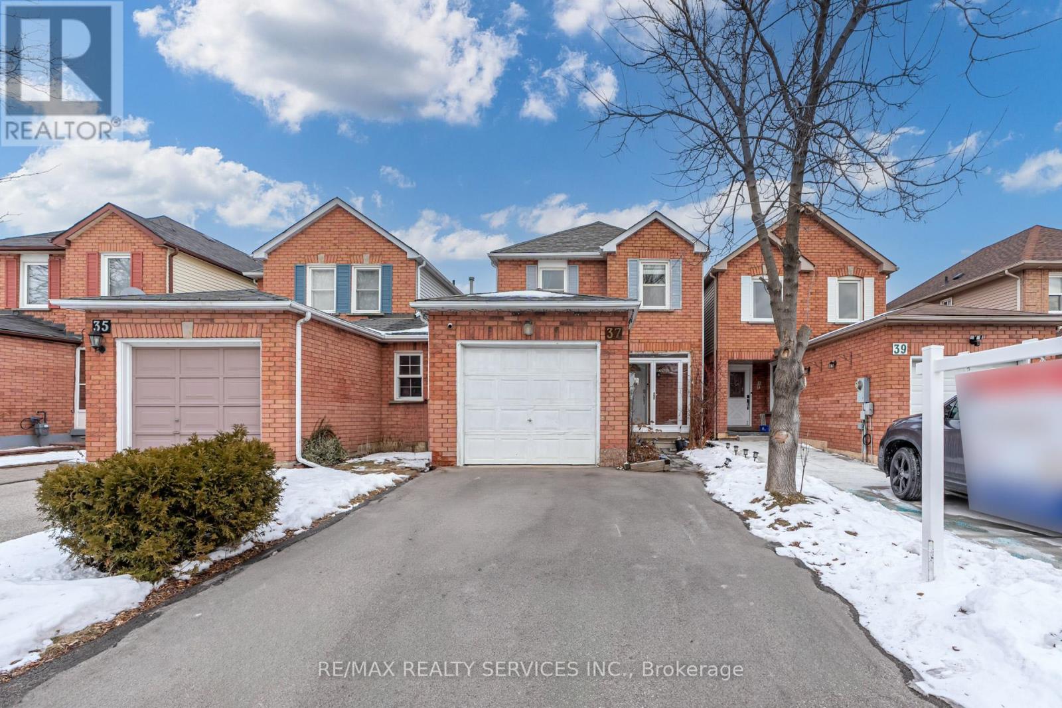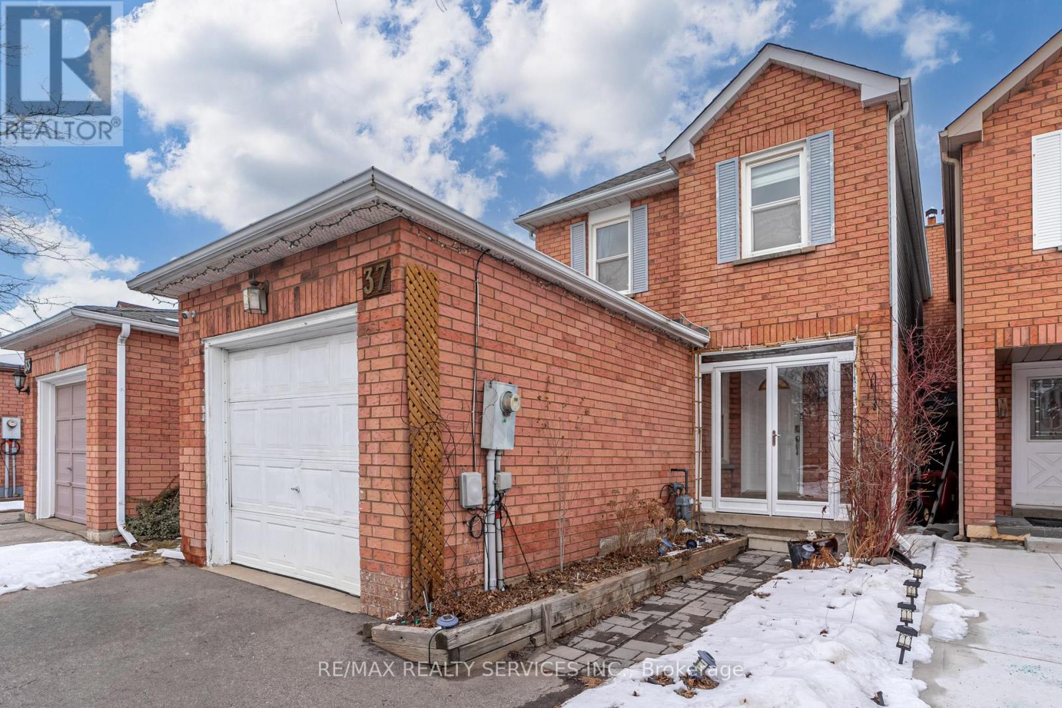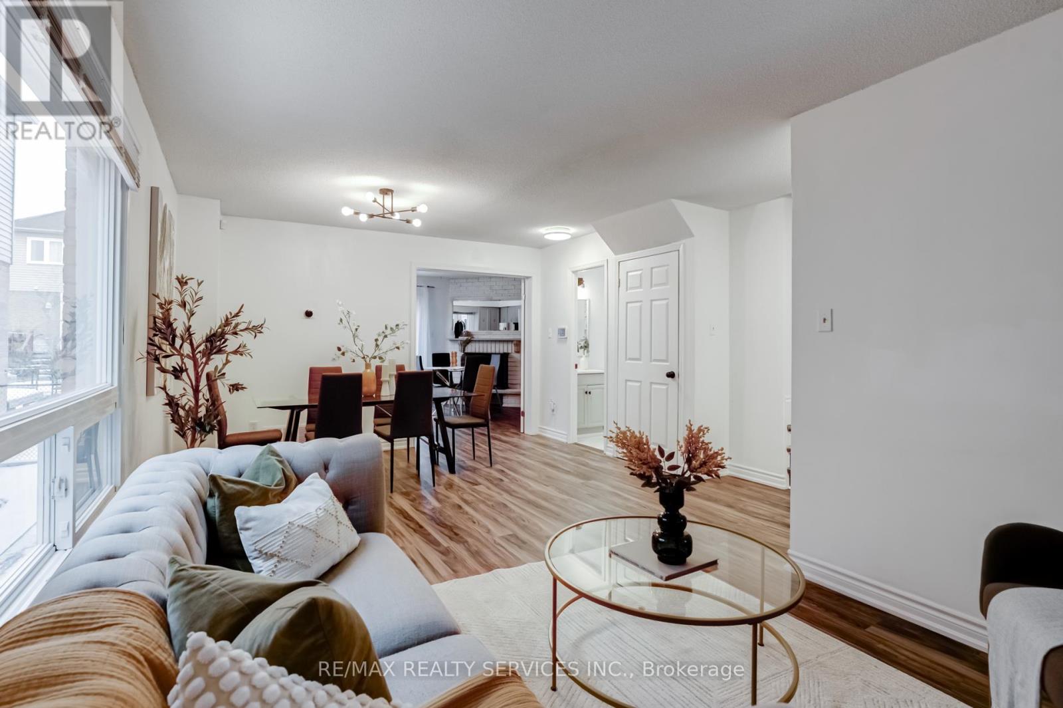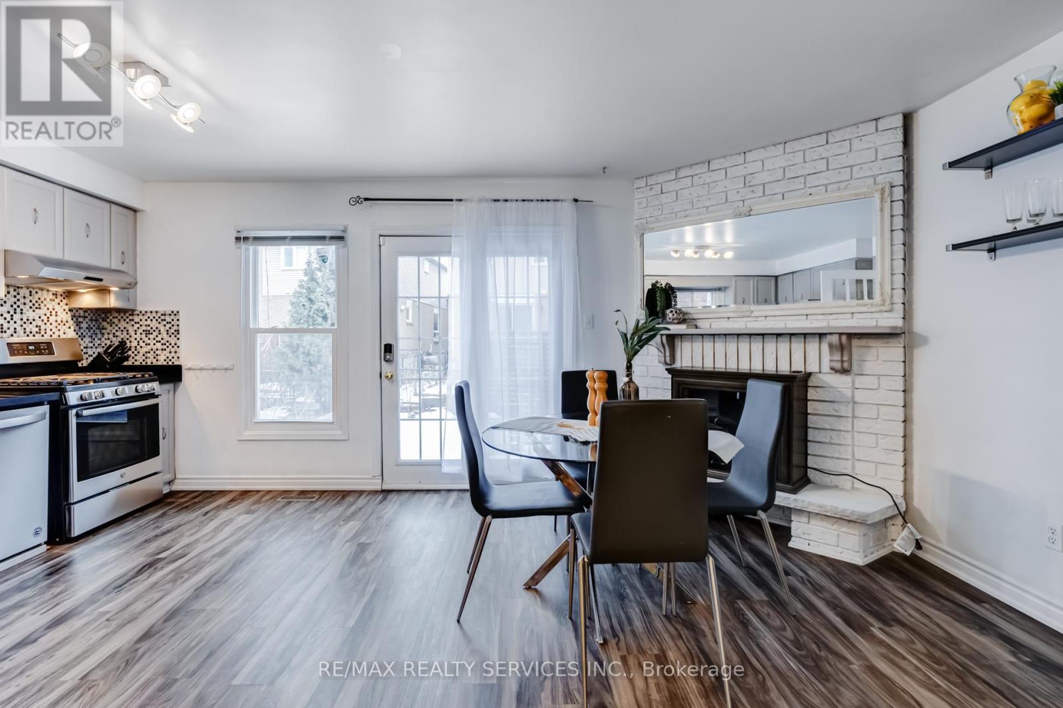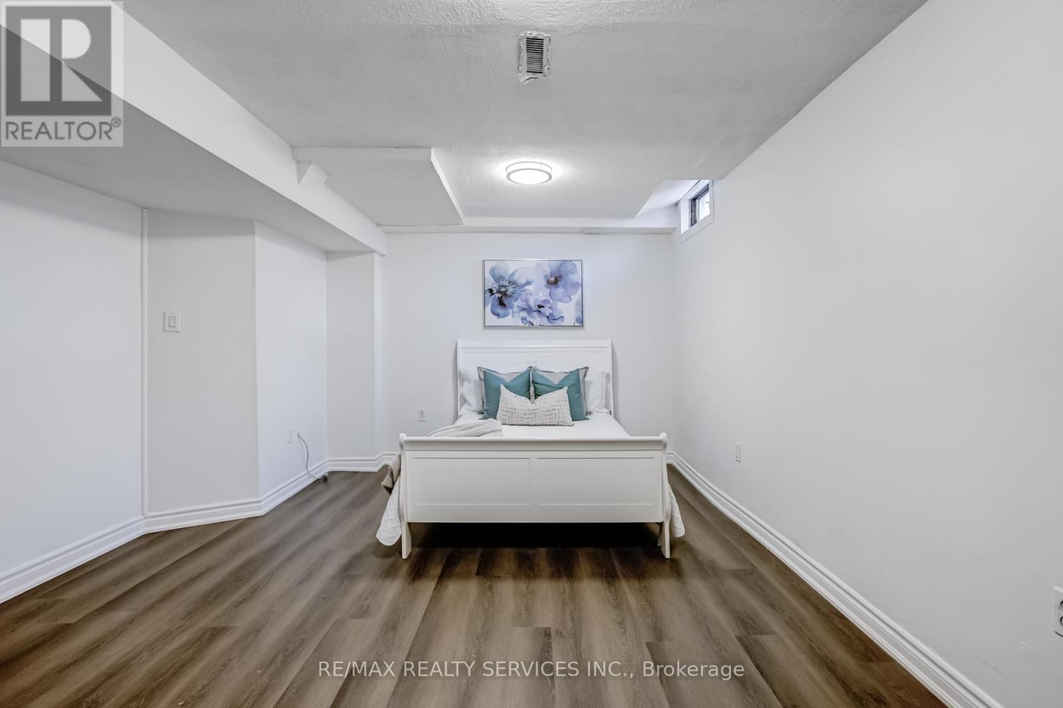37 Solway Avenue Brampton, Ontario L6Z 4E4
$849,900
Nestled in the sought-after Heart Lake East community, this beautifully maintained link home boasts 3+1 bedrooms and 3 bathrooms, offering the perfect combination of comfort, style, and convenience. With its spacious layout and modern upgrades, this home is ideal for families. The upgraded kitchen features sleek stainless steel appliances, while vinyl flooring runs throughout the home, adding both style and durability. The generously sized primary bedroom includes double closets for ample storage. The finished basement provides additional living space with its own kitchen, bedroom, and full bathroom, perfect for extended family or guests. Conveniently located just steps from grocery stores, schools, public transit, and more, this property truly has it all! ***Please note that this is a link property*** ** This is a linked property.** (id:61852)
Property Details
| MLS® Number | W12035121 |
| Property Type | Single Family |
| Community Name | Heart Lake East |
| AmenitiesNearBy | Hospital, Public Transit, Schools |
| ParkingSpaceTotal | 3 |
Building
| BathroomTotal | 3 |
| BedroomsAboveGround | 3 |
| BedroomsBelowGround | 1 |
| BedroomsTotal | 4 |
| BasementDevelopment | Finished |
| BasementType | N/a (finished) |
| ConstructionStyleAttachment | Detached |
| CoolingType | Central Air Conditioning |
| ExteriorFinish | Aluminum Siding, Brick |
| FireplacePresent | Yes |
| FlooringType | Laminate |
| FoundationType | Poured Concrete |
| HalfBathTotal | 1 |
| HeatingFuel | Natural Gas |
| HeatingType | Forced Air |
| StoriesTotal | 2 |
| Type | House |
| UtilityWater | Municipal Water |
Parking
| Attached Garage | |
| Garage |
Land
| Acreage | No |
| LandAmenities | Hospital, Public Transit, Schools |
| Sewer | Sanitary Sewer |
| SizeDepth | 106 Ft ,1 In |
| SizeFrontage | 24 Ft ,11 In |
| SizeIrregular | 24.93 X 106.12 Ft |
| SizeTotalText | 24.93 X 106.12 Ft |
Rooms
| Level | Type | Length | Width | Dimensions |
|---|---|---|---|---|
| Second Level | Primary Bedroom | 5.65 m | 3.66 m | 5.65 m x 3.66 m |
| Second Level | Bedroom 2 | 3.85 m | 2.5 m | 3.85 m x 2.5 m |
| Second Level | Bedroom 3 | 3.6 m | 2.94 m | 3.6 m x 2.94 m |
| Basement | Bedroom 4 | 3.6 m | 5.2 m | 3.6 m x 5.2 m |
| Basement | Kitchen | 2.4 m | 2.4 m | 2.4 m x 2.4 m |
| Ground Level | Living Room | 6.14 m | 2.94 m | 6.14 m x 2.94 m |
| Ground Level | Dining Room | 6.14 m | 2.94 m | 6.14 m x 2.94 m |
| Ground Level | Kitchen | 4.9 m | 3.6 m | 4.9 m x 3.6 m |
Interested?
Contact us for more information
Cj Singh
Salesperson
10 Kingsbridge Gdn Cir #200
Mississauga, Ontario L5R 3K7
