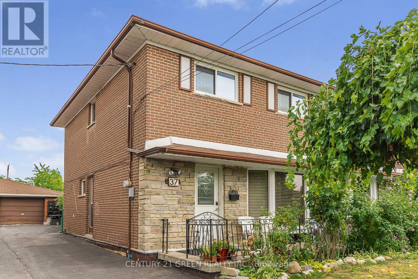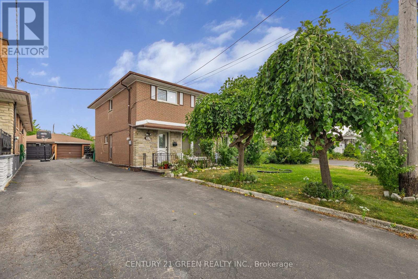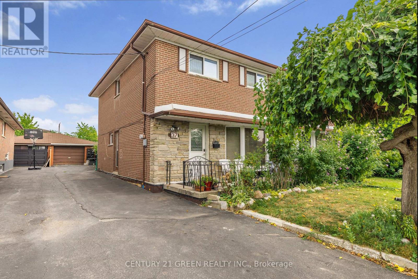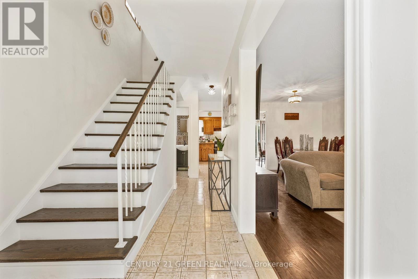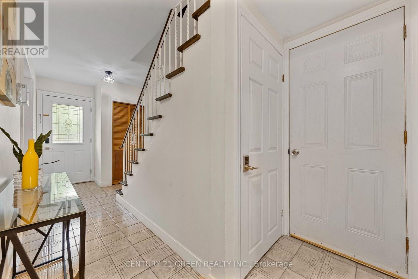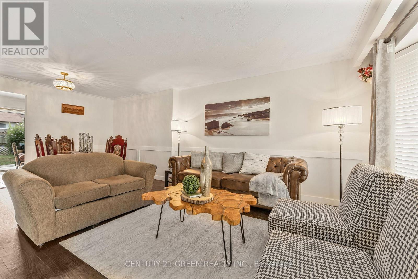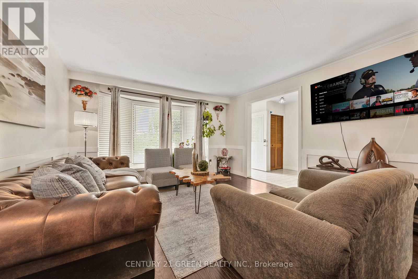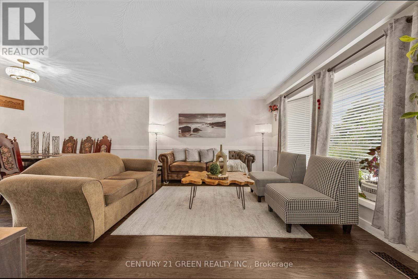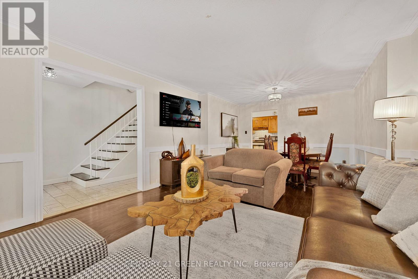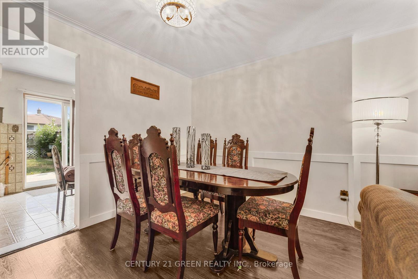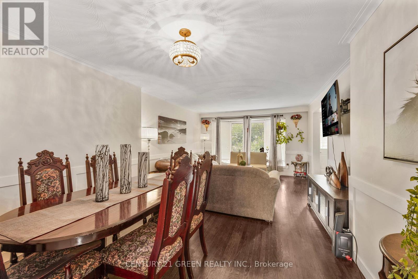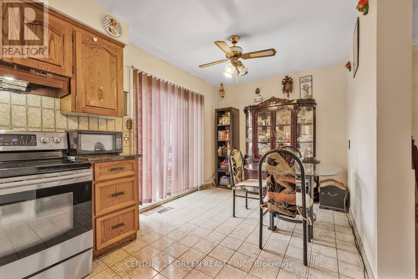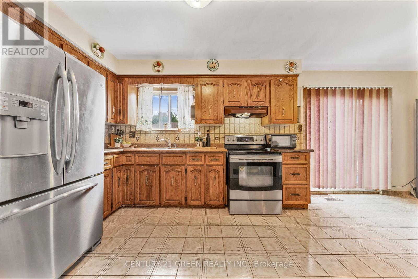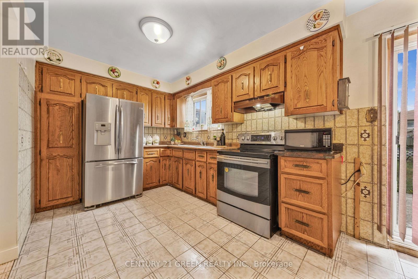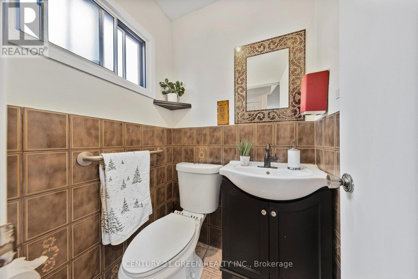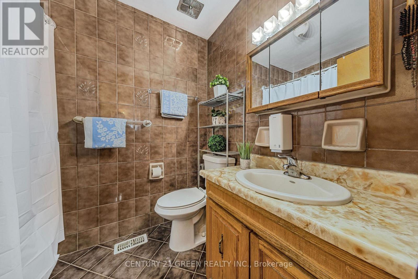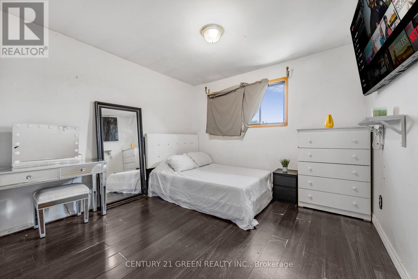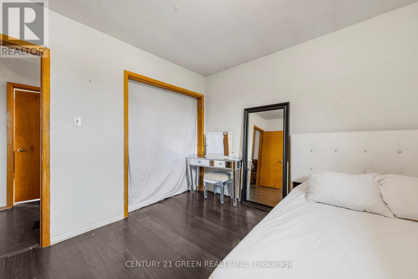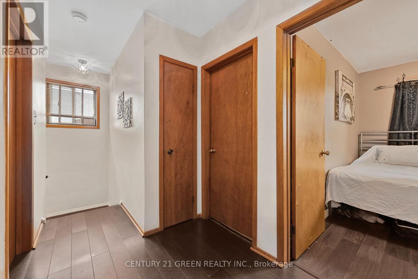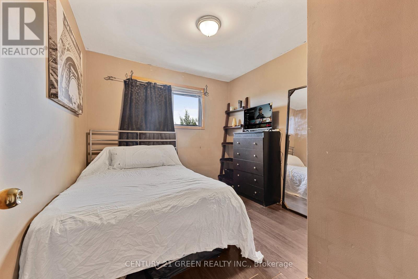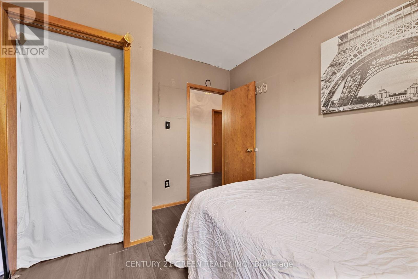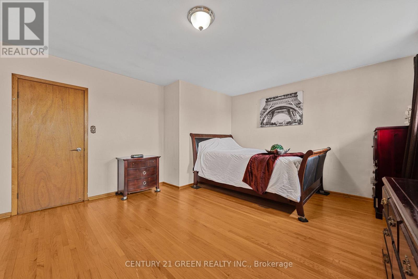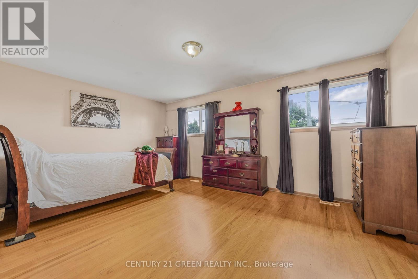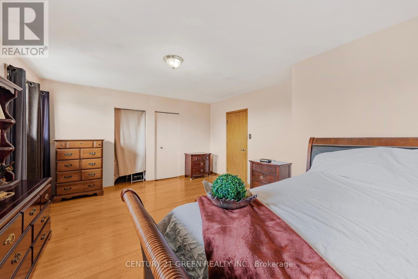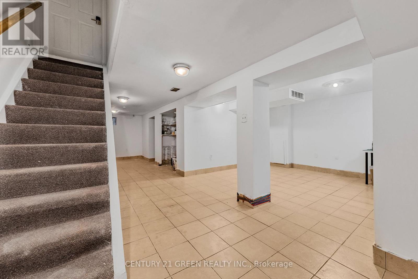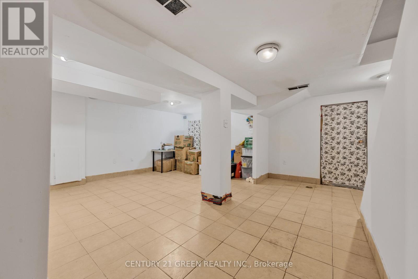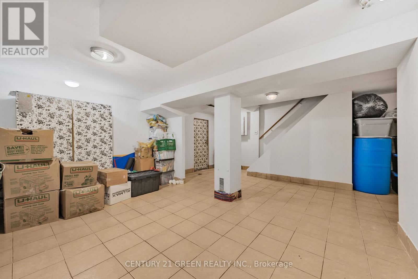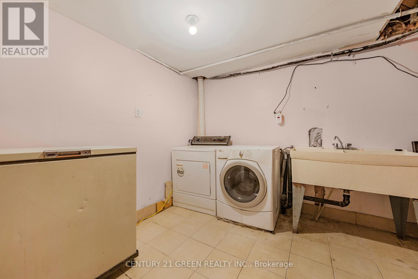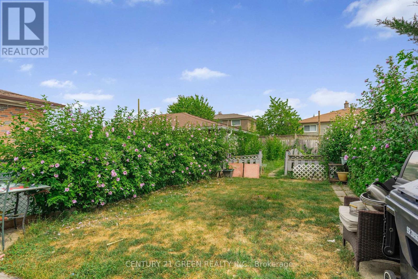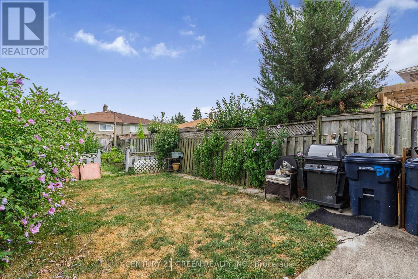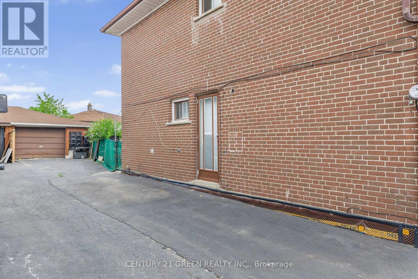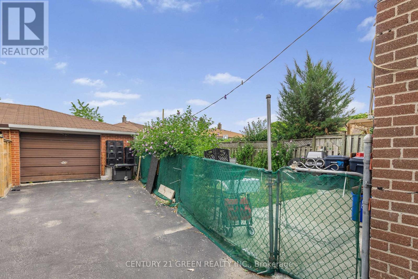37 Rubydale Gardens Toronto, Ontario M9L 1B8
$789,888
Great Location And Family-Friendly! Well-maintained semi-detached home in the Humber Summit area. Property offers spacious living with 3 bedrooms, with A Finished Basement With A Separate Side Entrance. Ideal for growing families or those seeking extra space. With over 1550 sq ft above grade, this home offers ample space and comfort. Short, safe walk to Gracedale Public School, St. Roch Catholic School, and Humber Summit Middle School, ensuring an easy commute for children. Garage parking, additional parking space for 6 cars on the driveway. Main level boasts a cozy living/dining room, a spacious kitchen with an eat-in area, and a walk-out to the fenced garden. And Public Transit (id:61852)
Property Details
| MLS® Number | W12351600 |
| Property Type | Single Family |
| Neigbourhood | Humber Summit |
| Community Name | Humber Summit |
| AmenitiesNearBy | Hospital, Public Transit |
| EquipmentType | Water Heater, Air Conditioner, Furnace |
| Features | Flat Site, Paved Yard, Carpet Free |
| ParkingSpaceTotal | 7 |
| RentalEquipmentType | Water Heater, Air Conditioner, Furnace |
| Structure | Porch |
Building
| BathroomTotal | 2 |
| BedroomsAboveGround | 3 |
| BedroomsBelowGround | 1 |
| BedroomsTotal | 4 |
| Age | 31 To 50 Years |
| Appliances | Water Meter, Stove, Window Coverings, Refrigerator |
| BasementDevelopment | Finished |
| BasementType | N/a (finished) |
| ConstructionStyleAttachment | Semi-detached |
| CoolingType | Central Air Conditioning |
| ExteriorFinish | Brick |
| FlooringType | Hardwood |
| FoundationType | Poured Concrete |
| HalfBathTotal | 1 |
| HeatingFuel | Natural Gas |
| HeatingType | Forced Air |
| StoriesTotal | 2 |
| SizeInterior | 1500 - 2000 Sqft |
| Type | House |
| UtilityWater | Municipal Water, Unknown |
Parking
| Detached Garage | |
| Garage |
Land
| Acreage | No |
| FenceType | Fenced Yard |
| LandAmenities | Hospital, Public Transit |
| Sewer | Sanitary Sewer |
| SizeDepth | 120 Ft |
| SizeFrontage | 30 Ft |
| SizeIrregular | 30 X 120 Ft |
| SizeTotalText | 30 X 120 Ft |
Rooms
| Level | Type | Length | Width | Dimensions |
|---|---|---|---|---|
| Main Level | Living Room | 4.9 m | 2.9 m | 4.9 m x 2.9 m |
| Main Level | Dining Room | 4.8 m | 3.5 m | 4.8 m x 3.5 m |
| Main Level | Kitchen | 4.9 m | 2.9 m | 4.9 m x 2.9 m |
| Upper Level | Primary Bedroom | 5.2 m | 3.95 m | 5.2 m x 3.95 m |
| Upper Level | Bedroom 2 | 3.3 m | 2.9 m | 3.3 m x 2.9 m |
| Upper Level | Bedroom 3 | 3.3 m | 2.9 m | 3.3 m x 2.9 m |
Utilities
| Cable | Installed |
| Electricity | Installed |
| Sewer | Installed |
https://www.realtor.ca/real-estate/28748648/37-rubydale-gardens-toronto-humber-summit-humber-summit
Interested?
Contact us for more information
Everton Neville Samuels
Salesperson
6980 Maritz Dr Unit 8
Mississauga, Ontario L5W 1Z3
