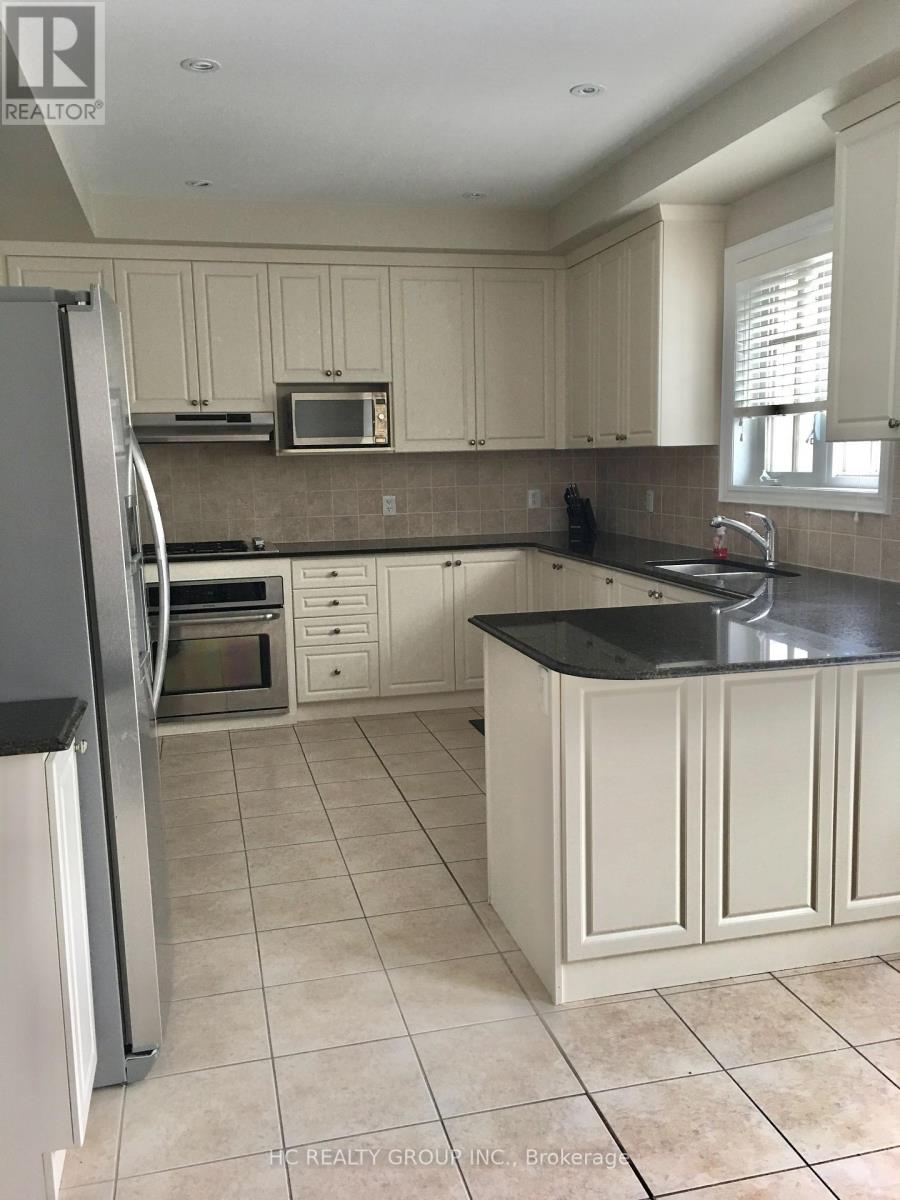37 Rouge Valley Drive W Markham, Ontario L6G 0C1
$3,980 Monthly
Downtown Markham Luxury Freehold Townhouse 'Montgomery' Model, Basement W Separate Entrance And W/O To Garage!!! Hardwood Floors Living/Dining Rooms, Family Size Kitchen With Breakfast Area, W/O To Patio, 2 Cars Garage, Huge W/I Closet In Master Bedroom, Lots Of Pot Lights, Upgraded Elevator And Facing The Rouge!!! (id:61852)
Property Details
| MLS® Number | N12065161 |
| Property Type | Single Family |
| Community Name | Unionville |
| AmenitiesNearBy | Schools |
| ParkingSpaceTotal | 3 |
Building
| BathroomTotal | 3 |
| BedroomsAboveGround | 5 |
| BedroomsTotal | 5 |
| Age | 6 To 15 Years |
| Appliances | Water Meter, Central Vacuum, Cooktop, Dishwasher, Dryer, Hood Fan, Microwave, Oven, Washer, Refrigerator |
| BasementFeatures | Separate Entrance |
| BasementType | N/a |
| ConstructionStyleAttachment | Attached |
| CoolingType | Central Air Conditioning |
| ExteriorFinish | Brick, Stucco |
| FireplacePresent | Yes |
| FlooringType | Laminate, Ceramic, Hardwood |
| HeatingFuel | Natural Gas |
| HeatingType | Forced Air |
| StoriesTotal | 3 |
| Type | Row / Townhouse |
| UtilityWater | Municipal Water |
Parking
| Garage |
Land
| Acreage | No |
| LandAmenities | Schools |
| Sewer | Sanitary Sewer |
| SizeDepth | 65.61 M |
| SizeFrontage | 23 M |
| SizeIrregular | 23 X 65.61 M |
| SizeTotalText | 23 X 65.61 M |
Rooms
| Level | Type | Length | Width | Dimensions |
|---|---|---|---|---|
| Second Level | Bedroom 2 | 3.47 m | 3.07 m | 3.47 m x 3.07 m |
| Second Level | Bedroom 3 | 3.47 m | 3.07 m | 3.47 m x 3.07 m |
| Second Level | Bedroom 4 | 3.47 m | 3.07 m | 3.47 m x 3.07 m |
| Second Level | Bedroom 5 | 3.47 m | 3.07 m | 3.47 m x 3.07 m |
| Third Level | Primary Bedroom | 4.29 m | 3.47 m | 4.29 m x 3.47 m |
| Basement | Family Room | 5 m | 6 m | 5 m x 6 m |
| Main Level | Kitchen | 3.59 m | 3.47 m | 3.59 m x 3.47 m |
| Main Level | Living Room | 4.9 m | 3.47 m | 4.9 m x 3.47 m |
| Main Level | Dining Room | 4.51 m | 3.96 m | 4.51 m x 3.96 m |
| Main Level | Eating Area | 3.47 m | 3.16 m | 3.47 m x 3.16 m |
https://www.realtor.ca/real-estate/28133900/37-rouge-valley-drive-w-markham-unionville-unionville
Interested?
Contact us for more information
Amanda Ji
Salesperson
9206 Leslie St 2nd Flr
Richmond Hill, Ontario L4B 2N8
















