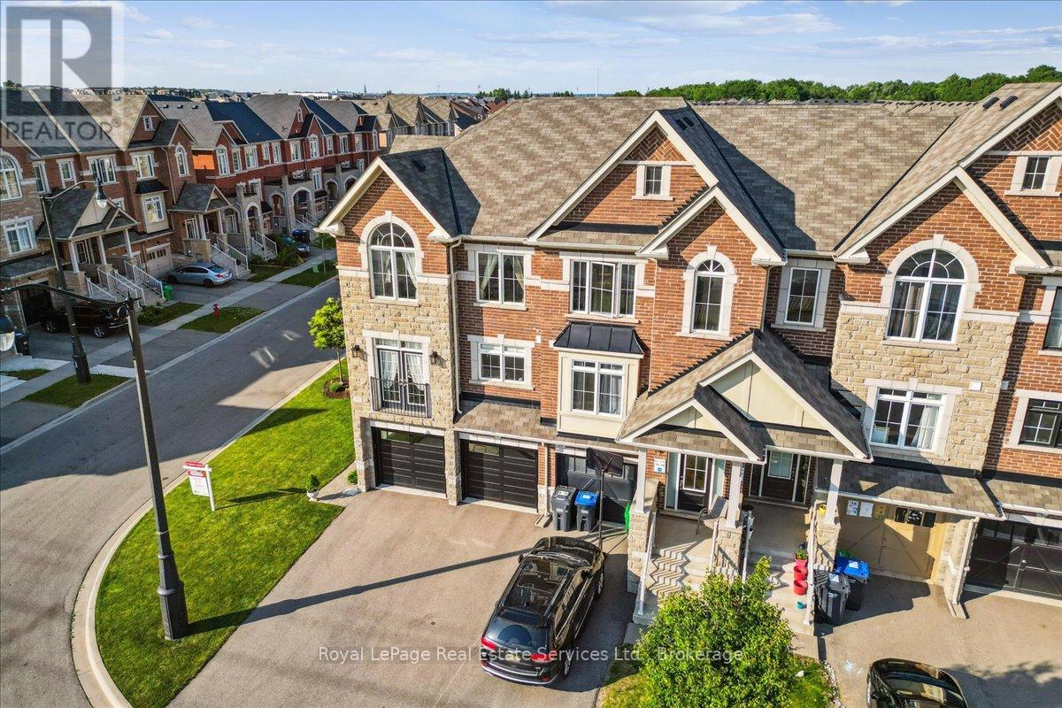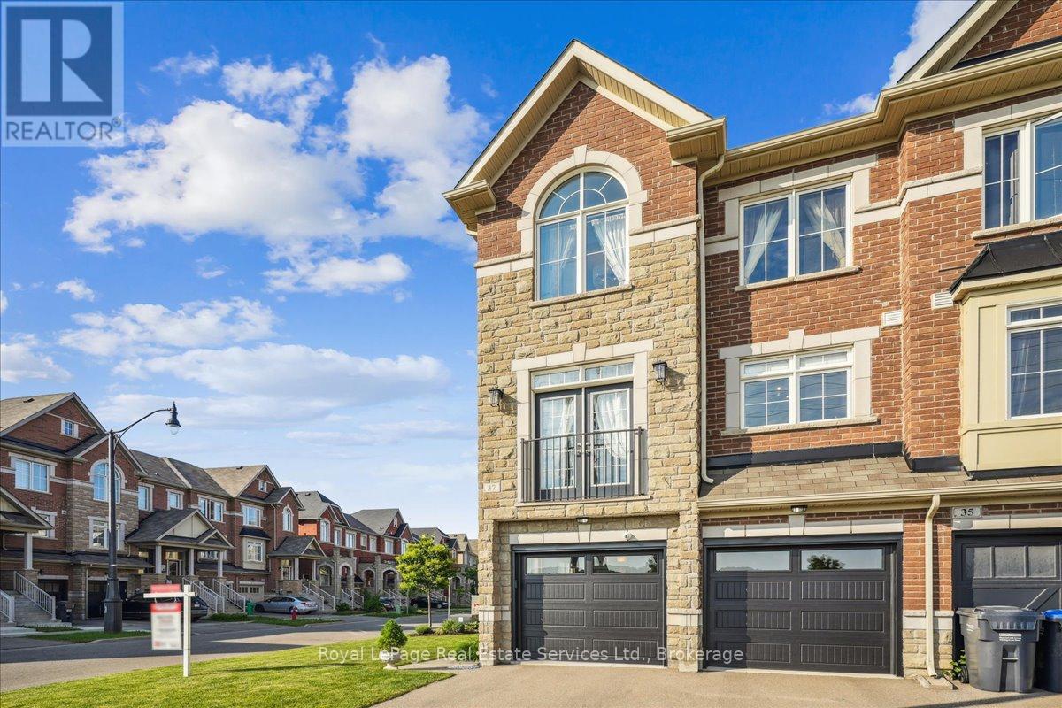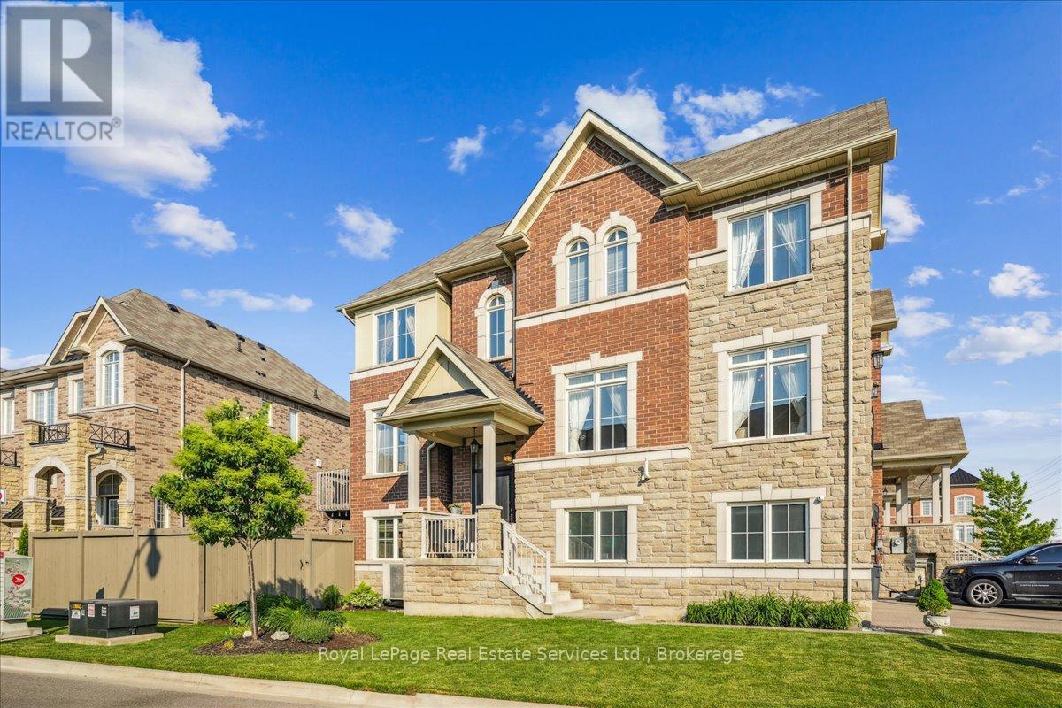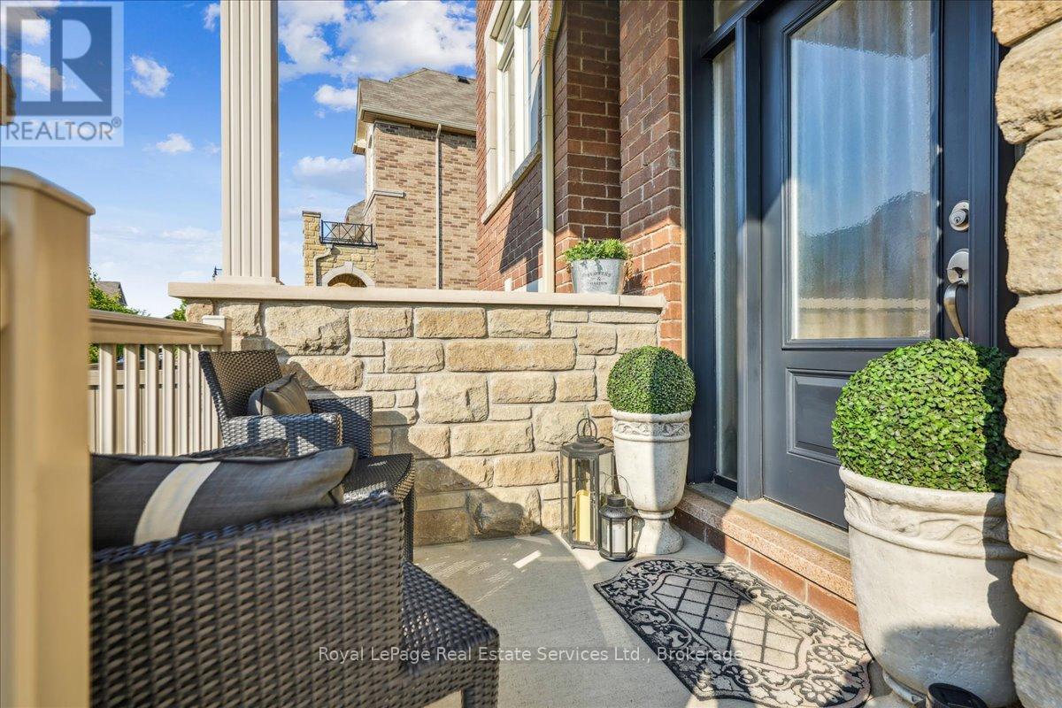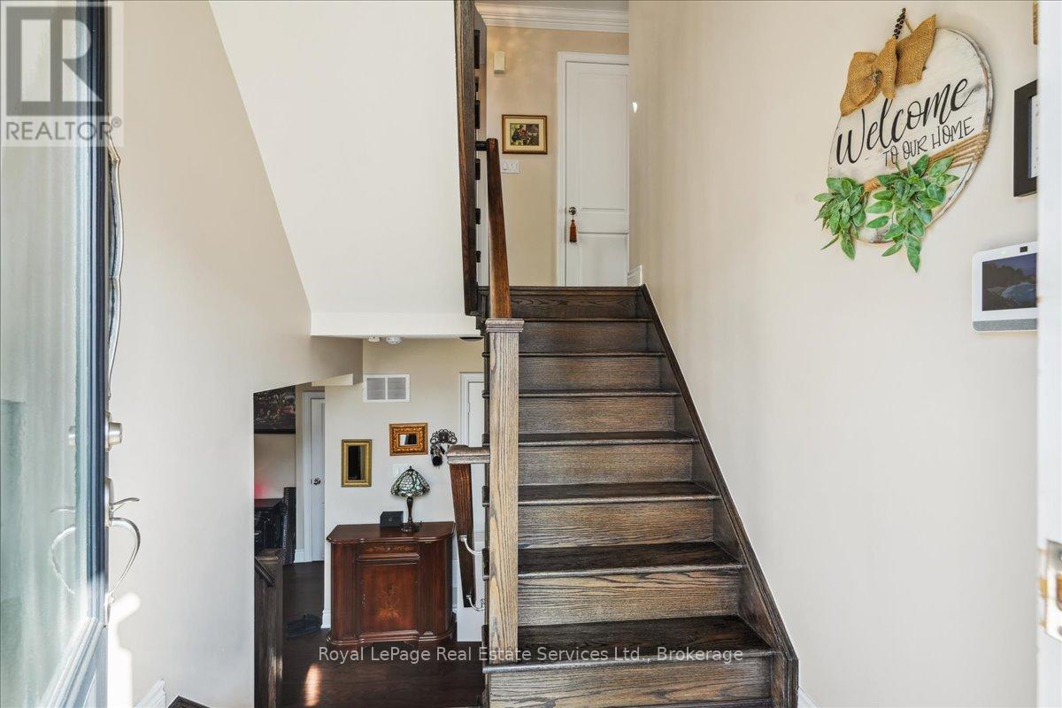37 Rockman Crescent Brampton, Ontario L7A 0B5
$954,000
Welcome to 37 Rockman Cres. This spectacularly upgraded 3-level freehold townhome featuring 3 bedrooms and 2.5 bathrooms, including a fully finished lower level with separate entrance that could be used as a 4th bedroom. From subtle benefits like mailbox just outside to guest parking right across the street. This opportunity boasts upgrades through out. Enjoy the hardwood floors and stairs throughout, a modern kitchen with granite countertops, and high quality stainless steel appliances. From 9' crown mold ceilings with walkout to private deck to its professionally finished perimeter landscaping including an enlarged fenced backyard oasis. This beauty has to be seen! Additional highlights include enlarged door height on main level, convenient upper-level laundry. Extended kitchen cabinets, large walk in pantry, gas BBQ, Alarm system with additional perimeter cameras. Double car garage with storage and new R-15 insulated doors. This list goes on and on. Additional upgrades can be found in documents. This perfect family home is conveniently located in a high-demand location close to schools, parks, shopping, transit, and more. A perfect blend of style, function, and location move in and enjoy! Please respect "Jack" the family cat who is not allowed outside. Owner will be on site for all viewings. (id:61852)
Property Details
| MLS® Number | W12226908 |
| Property Type | Single Family |
| Community Name | Northwest Brampton |
| EquipmentType | Water Heater |
| Features | Carpet Free |
| ParkingSpaceTotal | 6 |
| RentalEquipmentType | Water Heater |
Building
| BathroomTotal | 3 |
| BedroomsAboveGround | 3 |
| BedroomsTotal | 3 |
| Appliances | Window Coverings |
| BasementDevelopment | Finished |
| BasementFeatures | Walk Out |
| BasementType | N/a (finished) |
| ConstructionStyleAttachment | Attached |
| CoolingType | Central Air Conditioning |
| ExteriorFinish | Brick, Stone |
| FlooringType | Hardwood |
| FoundationType | Poured Concrete |
| HalfBathTotal | 1 |
| HeatingFuel | Natural Gas |
| HeatingType | Forced Air |
| StoriesTotal | 3 |
| SizeInterior | 1500 - 2000 Sqft |
| Type | Row / Townhouse |
| UtilityWater | Municipal Water |
Parking
| Attached Garage | |
| Garage |
Land
| Acreage | No |
| Sewer | Sanitary Sewer |
| SizeDepth | 80 Ft |
| SizeFrontage | 24 Ft ,9 In |
| SizeIrregular | 24.8 X 80 Ft |
| SizeTotalText | 24.8 X 80 Ft |
| ZoningDescription | R3e-2217 |
Rooms
| Level | Type | Length | Width | Dimensions |
|---|---|---|---|---|
| Second Level | Bedroom 3 | 2.83 m | 3.16 m | 2.83 m x 3.16 m |
| Second Level | Laundry Room | 1.8 m | 2.37 m | 1.8 m x 2.37 m |
| Second Level | Bathroom | 1.68 m | 2.74 m | 1.68 m x 2.74 m |
| Second Level | Primary Bedroom | 3.89 m | 4.75 m | 3.89 m x 4.75 m |
| Second Level | Bathroom | 1.8 m | 3.73 m | 1.8 m x 3.73 m |
| Second Level | Bedroom 2 | 2.83 m | 4.9 m | 2.83 m x 4.9 m |
| Lower Level | Recreational, Games Room | 5.83 m | 5.86 m | 5.83 m x 5.86 m |
| Lower Level | Utility Room | 1.6 m | 2.19 m | 1.6 m x 2.19 m |
| Main Level | Foyer | 1.38 m | 2.18 m | 1.38 m x 2.18 m |
| Main Level | Kitchen | 3.25 m | 3.97 m | 3.25 m x 3.97 m |
| Main Level | Family Room | 3.67 m | 2.57 m | 3.67 m x 2.57 m |
| Main Level | Dining Room | 3.18 m | 3.25 m | 3.18 m x 3.25 m |
| Main Level | Bathroom | 1.94 m | 1.21 m | 1.94 m x 1.21 m |
Interested?
Contact us for more information
Michael Cross
Salesperson
326 Lakeshore Rd E
Oakville, Ontario L6J 1J6
