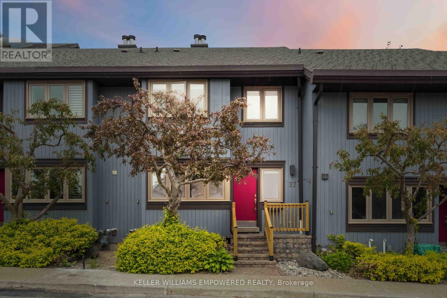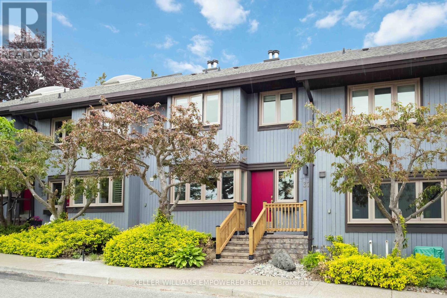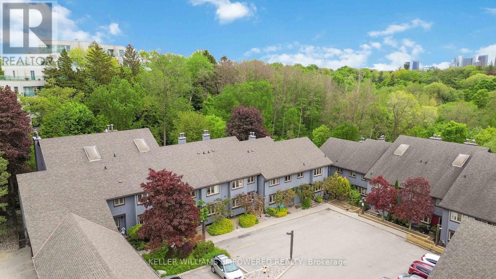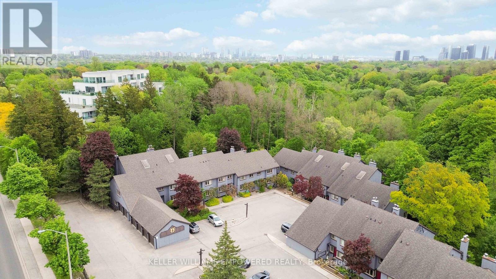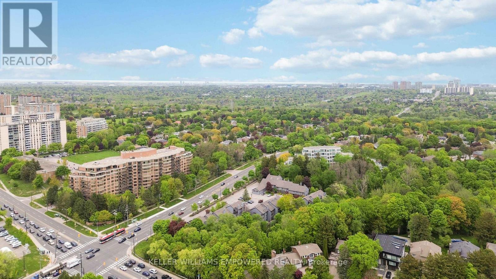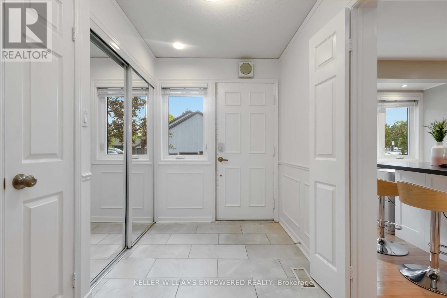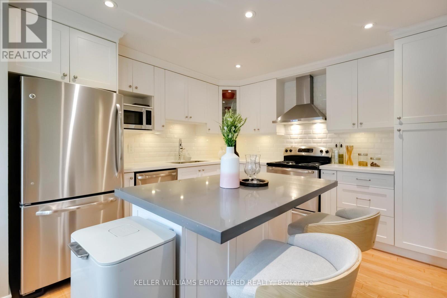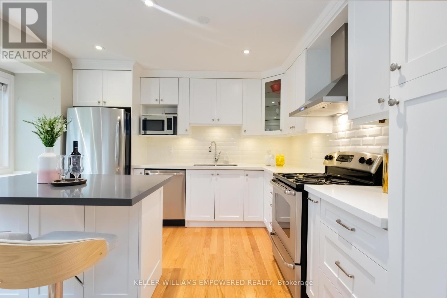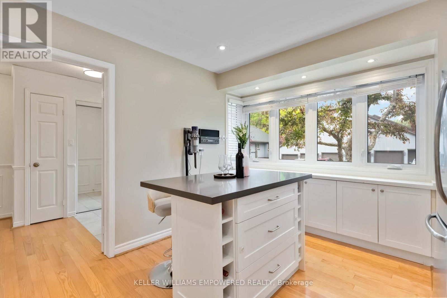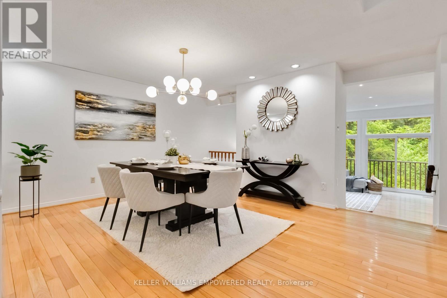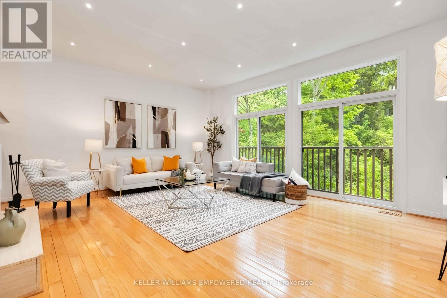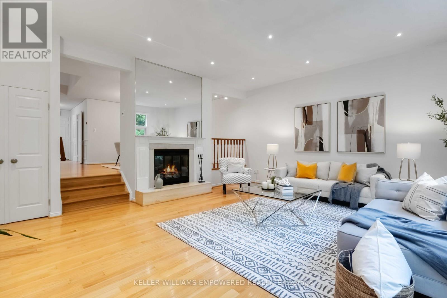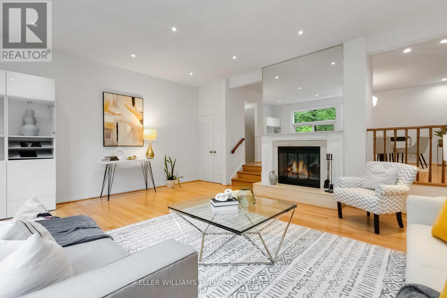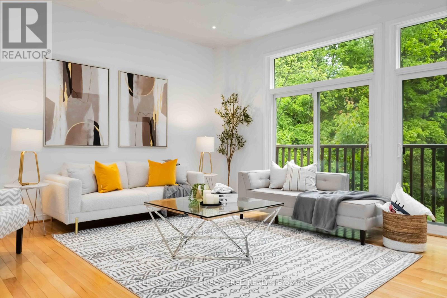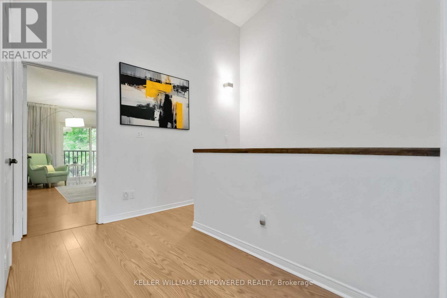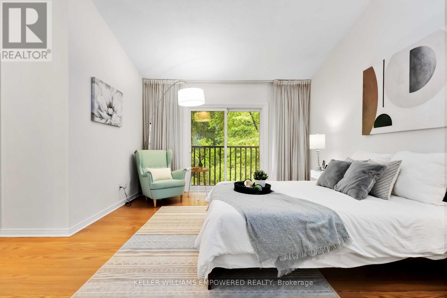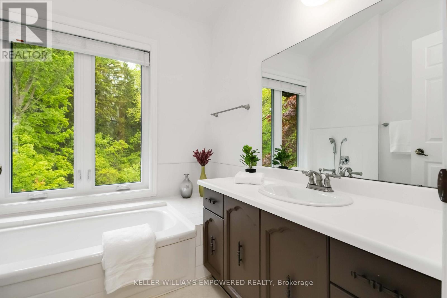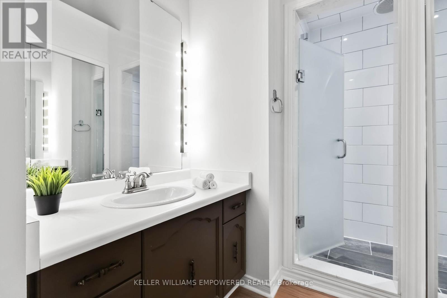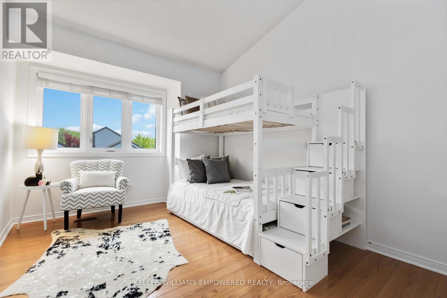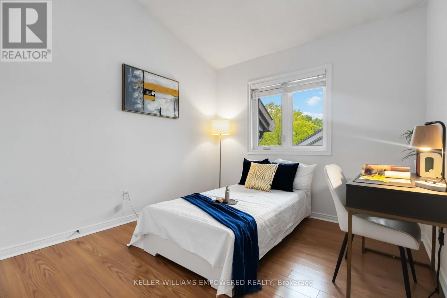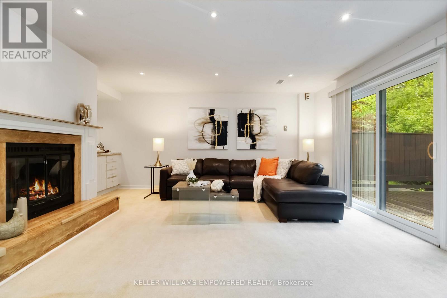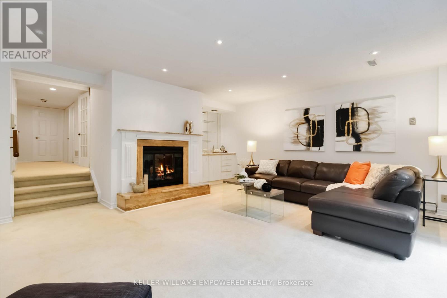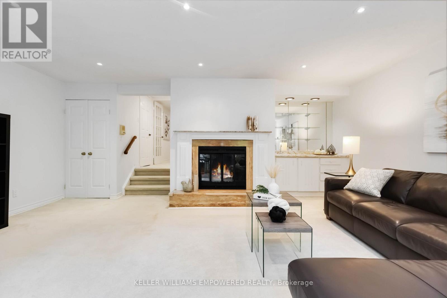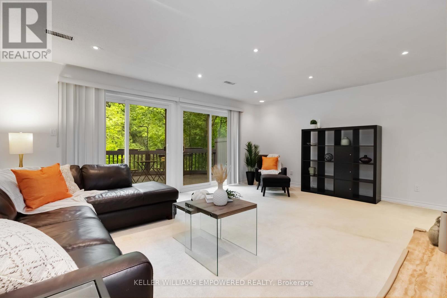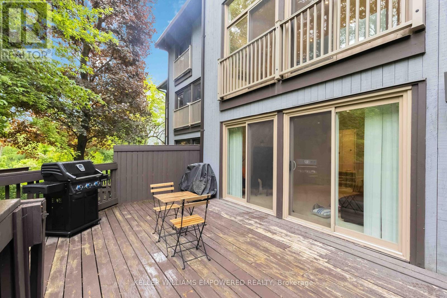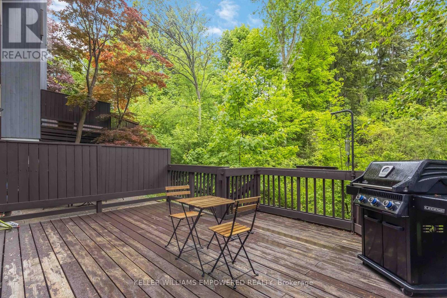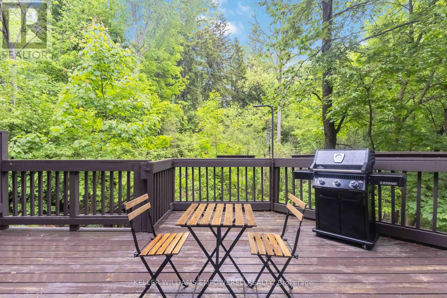37 Rainbow Creekway Toronto, Ontario M2K 2T9
$999,000Maintenance, Common Area Maintenance, Insurance, Parking
$1,481.74 Monthly
Maintenance, Common Area Maintenance, Insurance, Parking
$1,481.74 MonthlyWelcome to this prestigious townhome in the highly sought-after Bayview Village, right in the heart of North York. Situated within the top-ranking Earl Haig Secondary and Elkhorn Public School district, this home is perfect for families prioritizing excellent education options. Designed by the legendary architect Ron Thom, who also created Massey College at U of T and Trent University. This residence combines timeless elegance with functionality. Offering the space and comfort of a detached home with the convenience of townhome living, it backs onto a tranquil ravine, giving you a private retreat in the city. Enjoy your morning coffee or relax on the expansive deck, surrounded by greenery and birdsong. Inside, soaring 21-ft ceilings, oversized windows, and abundant natural light fill the living and family rooms with a bright, open feel. The sunlit kitchen features pot lights and stainless steel appliances, while the dining area is ideal for hosting long tables and memorable gatherings. The primary bedroom showcases 11-ft ceilings, a Juliette balcony, and ravine views. Indulge in two separate ensuite bathrooms, one with a tub, the other a shower, providing both privacy and luxury. The walkout lower level features a washroom, spacious laundry, and a cozy family room with a fireplace that opens onto the private deck. Plus, you're just steps to the TTC, with quick access to Hwy 401/404, Old Cummer GO, Seneca College, Fairview Mall, and more. Daily commutes and weekend errands have never been easier. This is more than a home, it's your lifestyle upgrade. You don't want to miss it! (id:61852)
Open House
This property has open houses!
2:00 pm
Ends at:4:00 pm
2:00 pm
Ends at:4:00 pm
Property Details
| MLS® Number | C12422093 |
| Property Type | Single Family |
| Neigbourhood | Bayview Village |
| Community Name | Bayview Village |
| AmenitiesNearBy | Hospital, Public Transit |
| CommunityFeatures | Pet Restrictions, Community Centre |
| Features | Ravine, Balcony |
| ParkingSpaceTotal | 2 |
Building
| BathroomTotal | 4 |
| BedroomsAboveGround | 3 |
| BedroomsBelowGround | 1 |
| BedroomsTotal | 4 |
| Amenities | Visitor Parking |
| Appliances | Dishwasher, Dryer, Stove, Washer, Window Coverings, Refrigerator |
| BasementFeatures | Separate Entrance, Walk Out |
| BasementType | N/a |
| CoolingType | Central Air Conditioning |
| ExteriorFinish | Wood |
| FireplacePresent | Yes |
| FlooringType | Hardwood, Carpeted |
| HalfBathTotal | 1 |
| HeatingFuel | Natural Gas |
| HeatingType | Forced Air |
| StoriesTotal | 2 |
| SizeInterior | 2750 - 2999 Sqft |
| Type | Row / Townhouse |
Parking
| Detached Garage | |
| Garage |
Land
| Acreage | No |
| LandAmenities | Hospital, Public Transit |
| ZoningDescription | Residential |
Rooms
| Level | Type | Length | Width | Dimensions |
|---|---|---|---|---|
| Second Level | Primary Bedroom | 5.56 m | 3.81 m | 5.56 m x 3.81 m |
| Second Level | Bedroom 2 | 4.42 m | 3 m | 4.42 m x 3 m |
| Second Level | Bedroom 3 | 3.84 m | 3.02 m | 3.84 m x 3.02 m |
| Lower Level | Recreational, Games Room | 6.02 m | 5.41 m | 6.02 m x 5.41 m |
| Lower Level | Laundry Room | 3.3 m | 2.72 m | 3.3 m x 2.72 m |
| Lower Level | Office | Measurements not available | ||
| Main Level | Living Room | 6.12 m | 4.93 m | 6.12 m x 4.93 m |
| Main Level | Dining Room | 4.98 m | 3.71 m | 4.98 m x 3.71 m |
| Main Level | Kitchen | 4.04 m | 3.4 m | 4.04 m x 3.4 m |
Interested?
Contact us for more information
David Liu
Broker
11685 Yonge St Unit B-106
Richmond Hill, Ontario L4E 0K7
