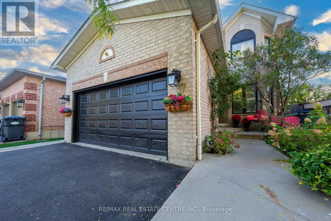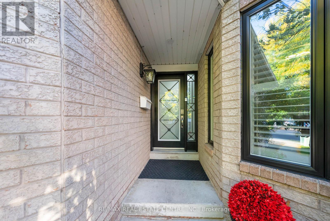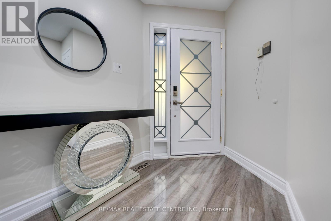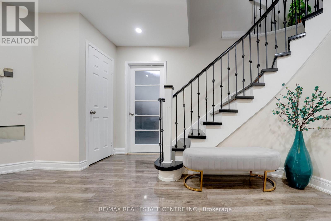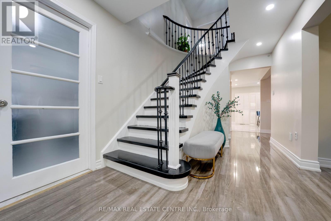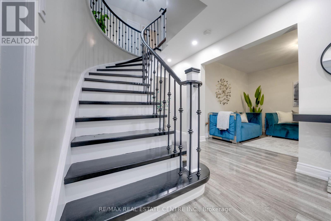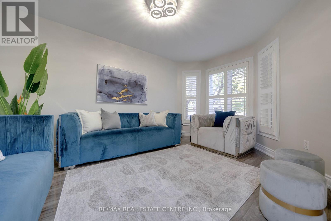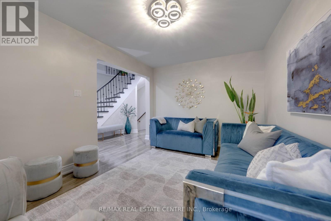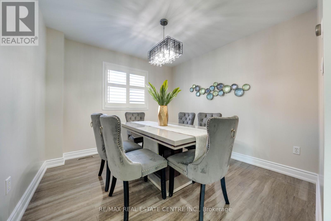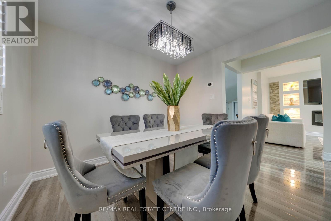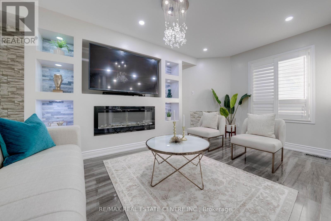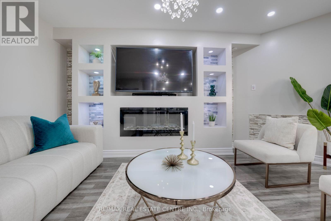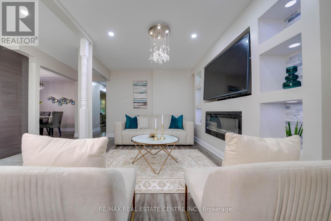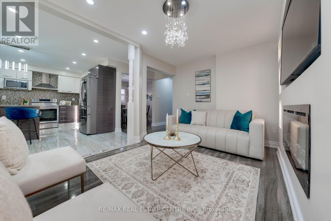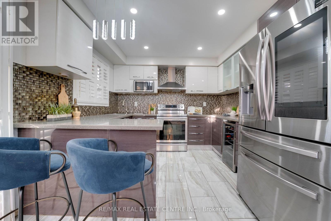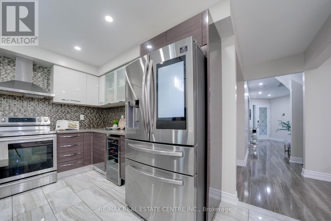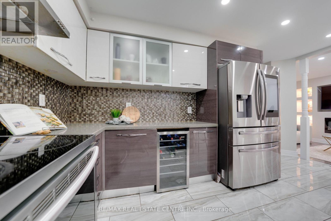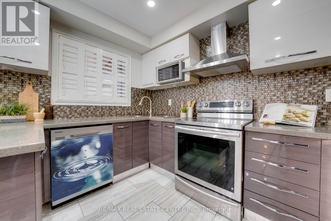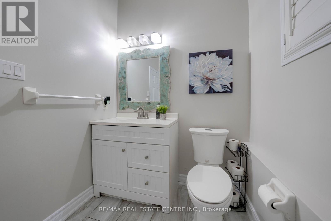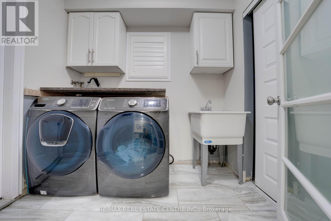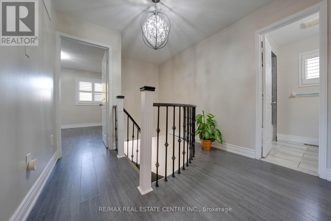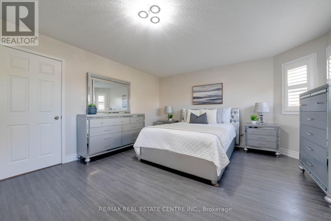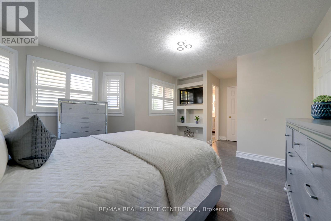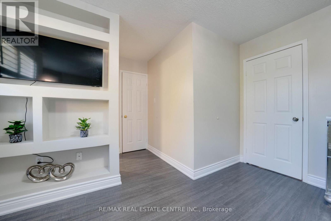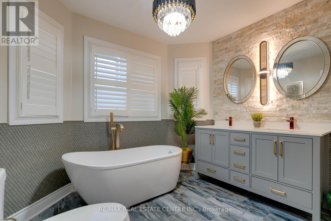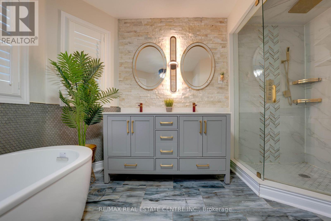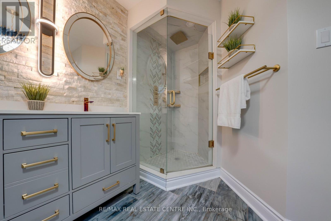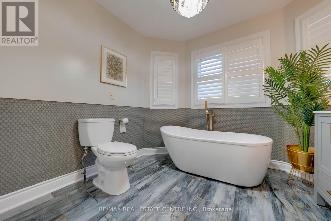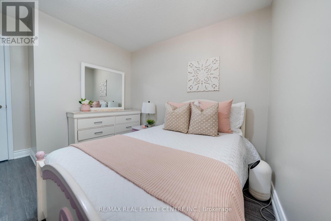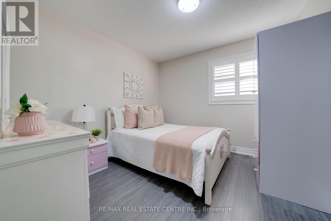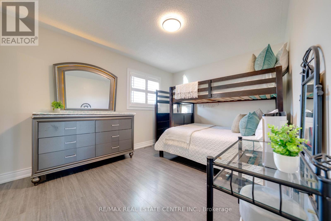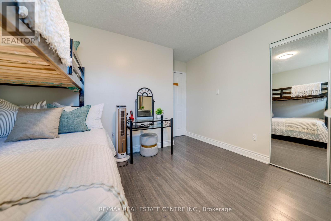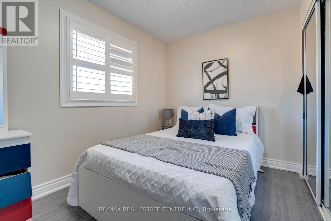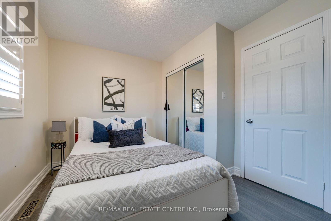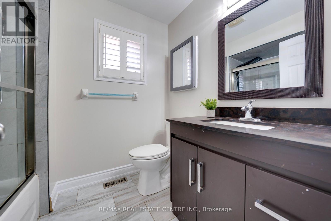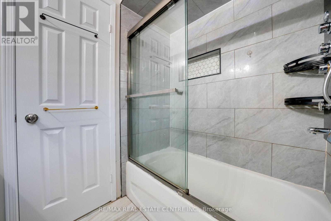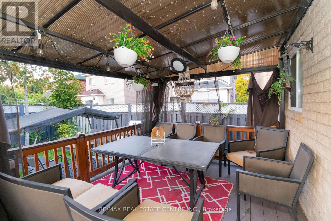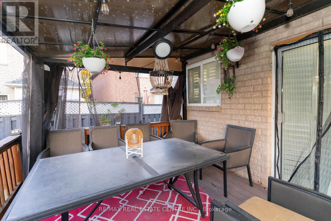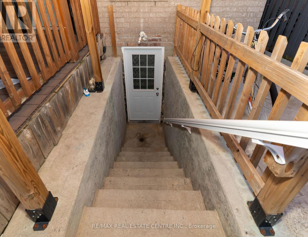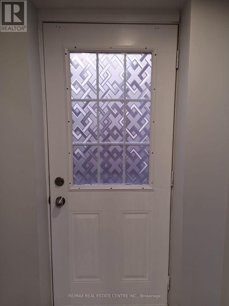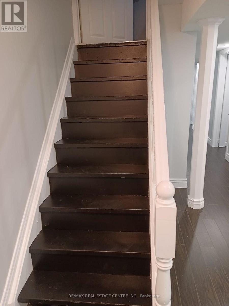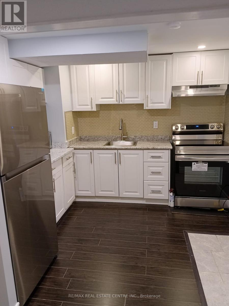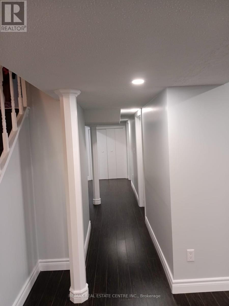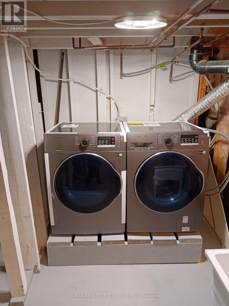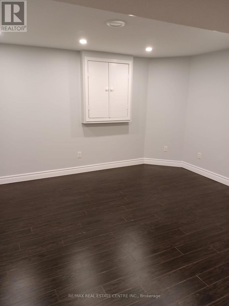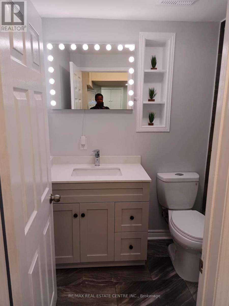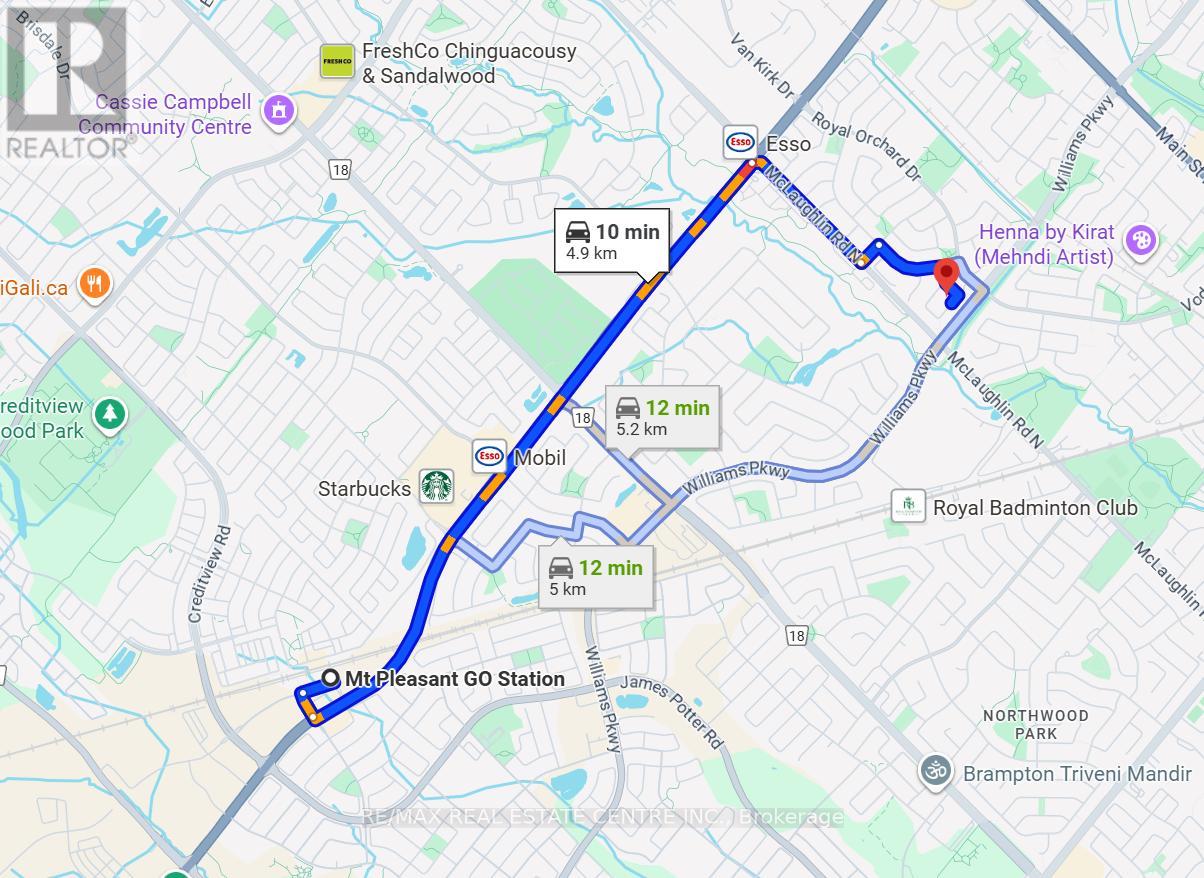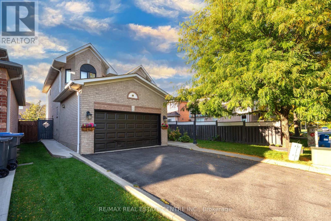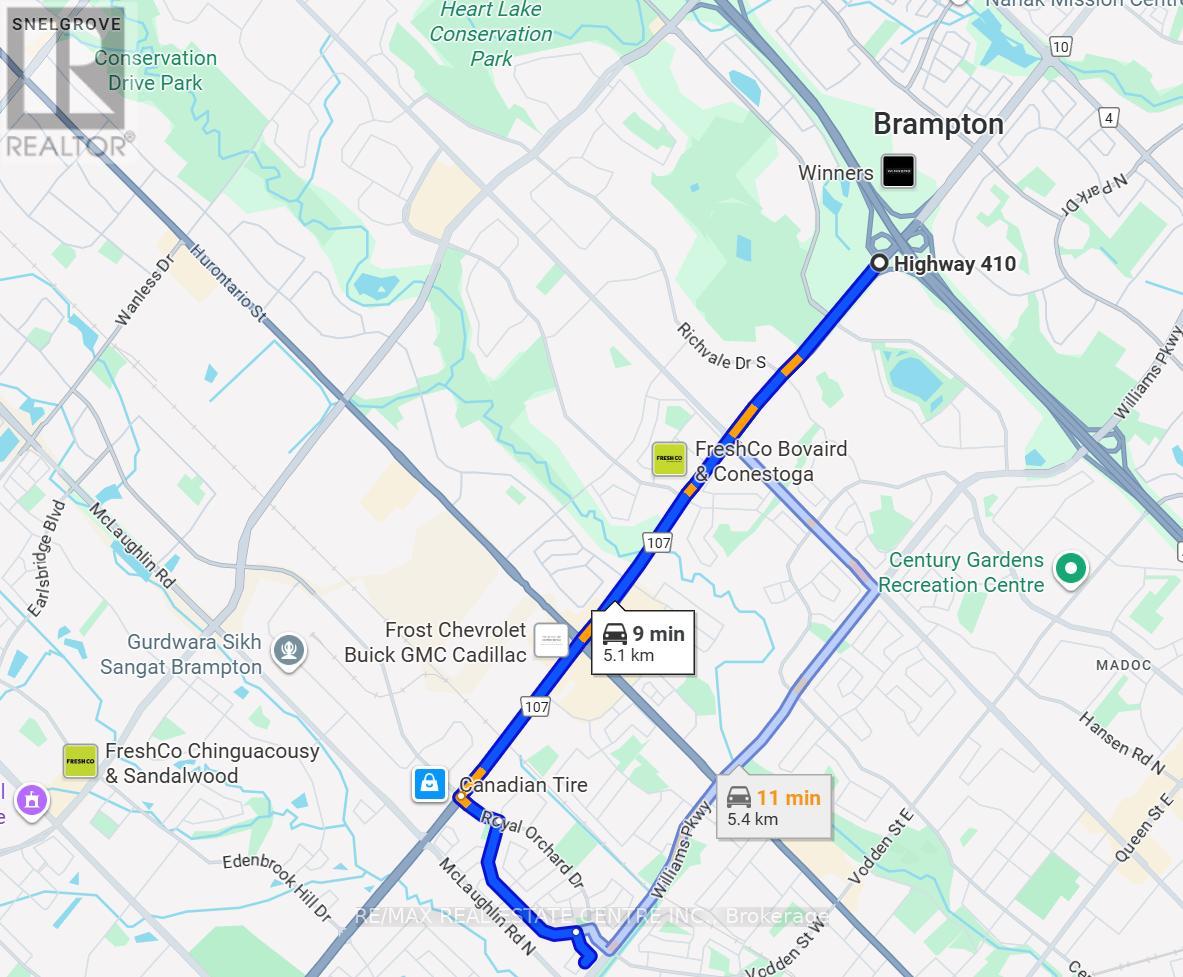37 Pebblestone Circle Brampton, Ontario L6X 4N2
$999,500
Stunningly Renovated Home with Income Potential! Over 200K in renovations & upgrades! 10 min to GO STN & Hwy 410! Step inside this beautifully updated residence, where no detail has been overlooked.. The heart of the home is the renovated kitchen (2020) featuring quartz counters, stainless steel appliances, a smart fridge, and wine cooler. Formal living and dining spaces are perfect for entertaining, accented by new flooring, potlights, smooth ceilings, California shutters, and a stunning feature wall with fireplace. The upper level also offers new flooring (2022), wrought iron railings, and a luxurious primary suite with a spa-inspired ensuite complete with a free-standing tub, double sinks, gold hardware, and a designer feature wall. Major updates provide peace of mind: new windows (2023), AC (2021), tankless hot water (2021, rental), and an updated roof (2017).The separate-entry basement apartment (2023) is ideal for extended family or rental income, boasting 2 bedrooms, its own laundry, potlights, an upgraded bath, and stainless steel appliances. Enjoy outdoor living with a new front door, energy-efficient black-pane windows, a backyard deck & pergola, and a concrete patio & walkway. This home blends timeless upgrades with income potential. Move-in ready and made for modern living! (id:61852)
Open House
This property has open houses!
2:00 pm
Ends at:4:00 pm
Property Details
| MLS® Number | W12442639 |
| Property Type | Single Family |
| Community Name | Brampton West |
| EquipmentType | Water Heater, Water Heater - Tankless |
| Features | Carpet Free |
| ParkingSpaceTotal | 6 |
| RentalEquipmentType | Water Heater, Water Heater - Tankless |
Building
| BathroomTotal | 4 |
| BedroomsAboveGround | 4 |
| BedroomsBelowGround | 2 |
| BedroomsTotal | 6 |
| Amenities | Fireplace(s) |
| Appliances | Garage Door Opener Remote(s), Water Heater, Dishwasher, Dryer, Microwave, Stove, Washer, Window Coverings, Refrigerator |
| BasementFeatures | Apartment In Basement, Separate Entrance |
| BasementType | N/a |
| ConstructionStyleAttachment | Detached |
| CoolingType | Central Air Conditioning |
| ExteriorFinish | Brick |
| FireplacePresent | Yes |
| FlooringType | Laminate |
| FoundationType | Concrete |
| HalfBathTotal | 1 |
| HeatingFuel | Natural Gas |
| HeatingType | Forced Air |
| StoriesTotal | 2 |
| SizeInterior | 2000 - 2500 Sqft |
| Type | House |
| UtilityWater | Municipal Water |
Parking
| Attached Garage | |
| Garage |
Land
| Acreage | No |
| Sewer | Sanitary Sewer |
| SizeDepth | 104 Ft ,7 In |
| SizeFrontage | 40 Ft ,4 In |
| SizeIrregular | 40.4 X 104.6 Ft |
| SizeTotalText | 40.4 X 104.6 Ft |
Rooms
| Level | Type | Length | Width | Dimensions |
|---|---|---|---|---|
| Second Level | Primary Bedroom | 6.09 m | 4.36 m | 6.09 m x 4.36 m |
| Second Level | Bedroom 2 | 4.08 m | 3.04 m | 4.08 m x 3.04 m |
| Second Level | Bedroom 3 | 3.67 m | 3.2 m | 3.67 m x 3.2 m |
| Second Level | Bedroom 4 | 3.34 m | 3.04 m | 3.34 m x 3.04 m |
| Basement | Kitchen | 2.96 m | 2.05 m | 2.96 m x 2.05 m |
| Basement | Bedroom | 3.35 m | 3.35 m | 3.35 m x 3.35 m |
| Basement | Bedroom | 3.05 m | 3.35 m | 3.05 m x 3.35 m |
| Basement | Living Room | 7.93 m | 4.16 m | 7.93 m x 4.16 m |
| Main Level | Living Room | 4.62 m | 3.34 m | 4.62 m x 3.34 m |
| Main Level | Dining Room | 3.34 m | 3.04 m | 3.34 m x 3.04 m |
| Main Level | Kitchen | 4.91 m | 3.3 m | 4.91 m x 3.3 m |
| Main Level | Family Room | 5.01 m | 3.42 m | 5.01 m x 3.42 m |
Interested?
Contact us for more information
Jaya Kaur Dewan
Salesperson
Jay Dewan
Broker
