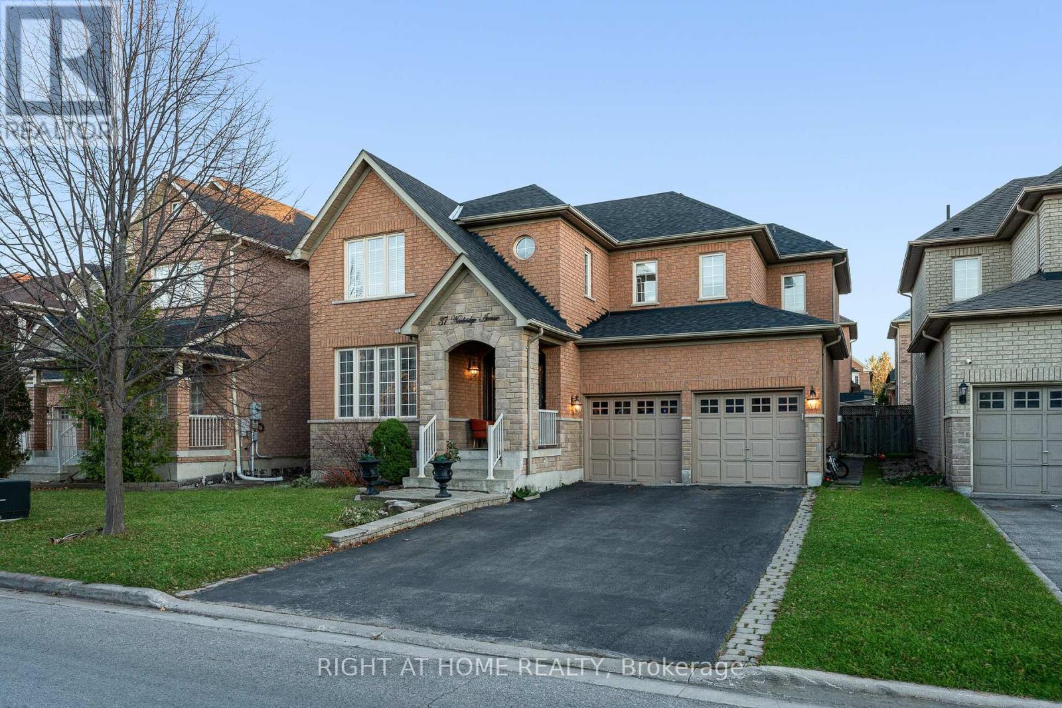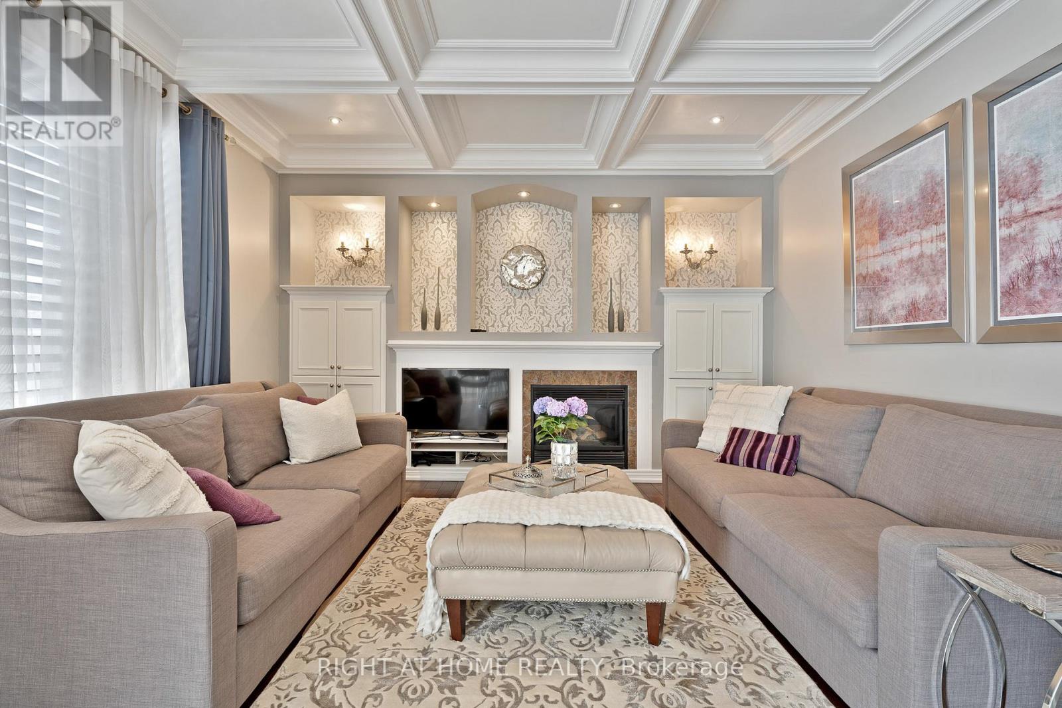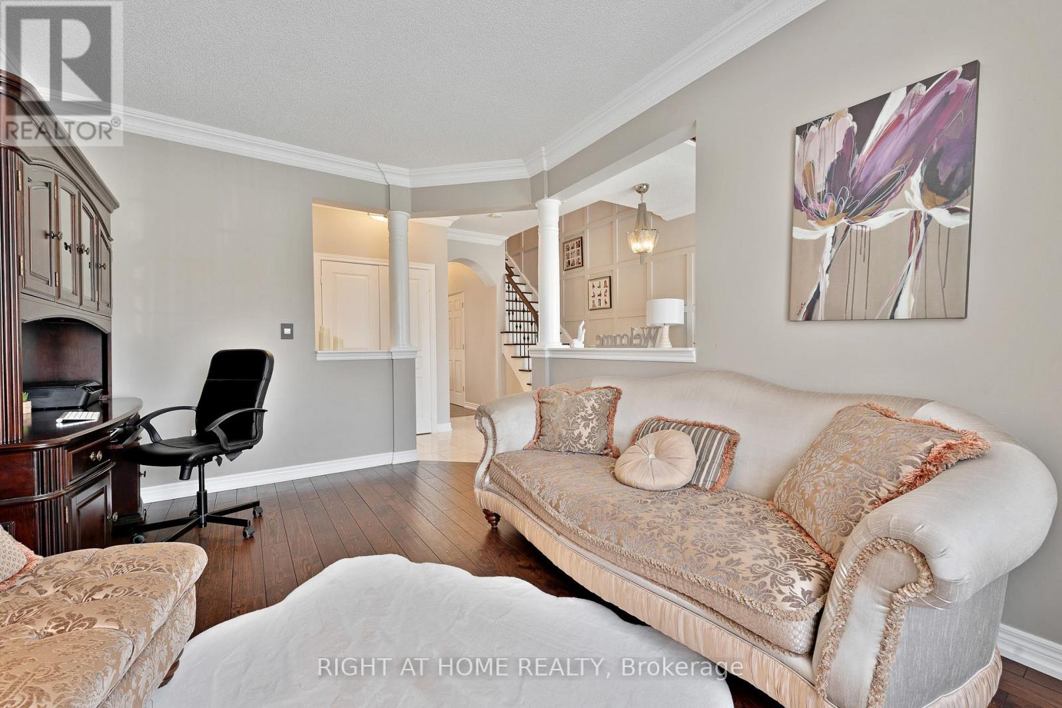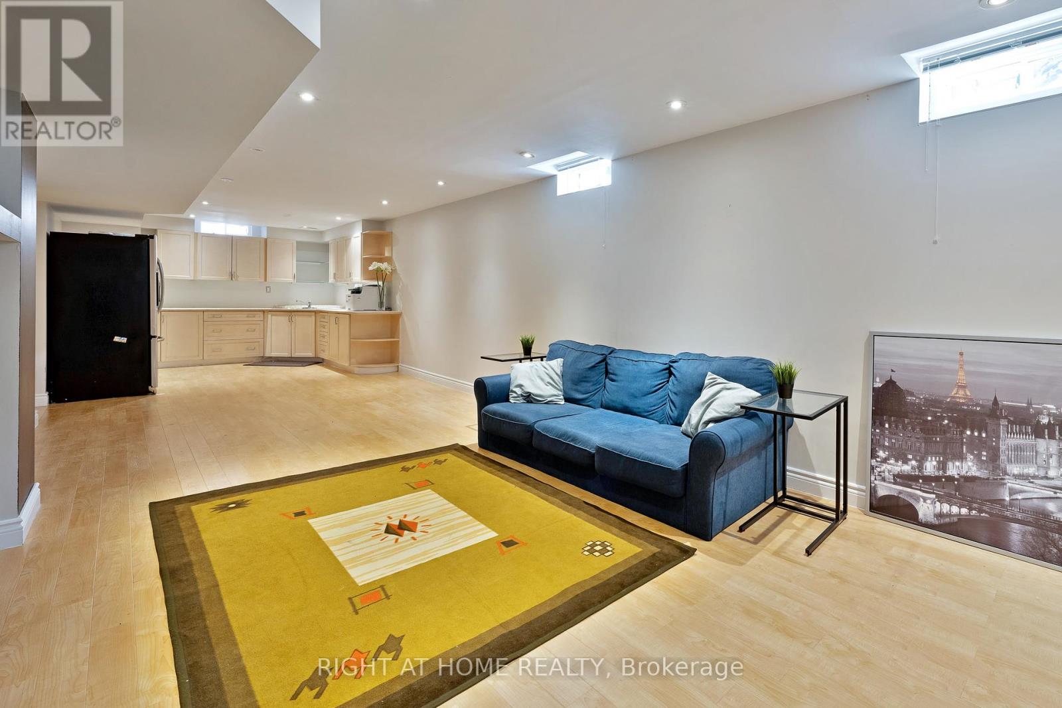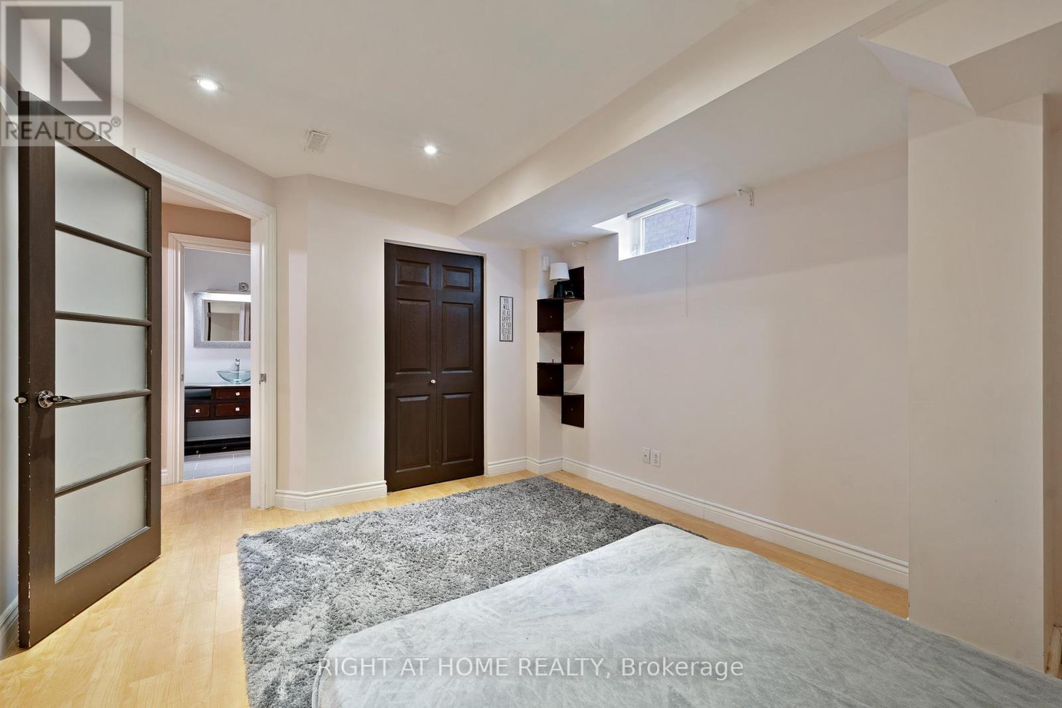37 Newbridge Avenue Richmond Hill, Ontario L4E 3Z9
$1,649,900
Upgraded home in the desirable neighborhood. 47' Lot Frontage, Great Floor Plan, 4+1 bedrooms, 5 Bathrooms, 2 Kitchens, Professionally Finished Basement with self-contained in-law suite, Separate entrance through the garage. Gorgeous & Luxurious Upgrades, Custom-Built Gourmet Eat-In New Kitchen with Granite backsplash, Granite Counter Tops and Stainless Steel Appliances, Amazing Built-in Full size Fridge/Freezer Combo, 5-Inch Wide Oak Plank Hardwood Floors Throughout, Interlock patio, gas fireplace in the family room. Laundry On main Flr, Central vac * Access To Basement thru Garage. Hardwood Throughout, Wrought Iron Pickets, Watch The Video and 3D Tour!!! (id:61852)
Property Details
| MLS® Number | N12063548 |
| Property Type | Single Family |
| Community Name | Oak Ridges |
| AmenitiesNearBy | Schools, Park |
| EquipmentType | Water Heater |
| Features | In-law Suite |
| ParkingSpaceTotal | 6 |
| RentalEquipmentType | Water Heater |
| Structure | Patio(s), Porch |
Building
| BathroomTotal | 5 |
| BedroomsAboveGround | 4 |
| BedroomsBelowGround | 1 |
| BedroomsTotal | 5 |
| Age | 16 To 30 Years |
| Amenities | Fireplace(s) |
| Appliances | Central Vacuum, Water Meter, Dishwasher, Freezer, Stove, Refrigerator |
| BasementFeatures | Apartment In Basement, Separate Entrance |
| BasementType | N/a, N/a |
| ConstructionStyleAttachment | Detached |
| CoolingType | Central Air Conditioning |
| ExteriorFinish | Brick |
| FireplacePresent | Yes |
| FireplaceTotal | 1 |
| FlooringType | Hardwood, Laminate |
| FoundationType | Concrete |
| HalfBathTotal | 1 |
| HeatingFuel | Natural Gas |
| HeatingType | Forced Air |
| StoriesTotal | 2 |
| SizeInterior | 2500 - 3000 Sqft |
| Type | House |
| UtilityWater | Municipal Water |
Parking
| Garage |
Land
| Acreage | No |
| FenceType | Fenced Yard |
| LandAmenities | Schools, Park |
| Sewer | Sanitary Sewer |
| SizeDepth | 83 Ft |
| SizeFrontage | 47 Ft ,2 In |
| SizeIrregular | 47.2 X 83 Ft |
| SizeTotalText | 47.2 X 83 Ft |
| ZoningDescription | Residential |
Rooms
| Level | Type | Length | Width | Dimensions |
|---|---|---|---|---|
| Second Level | Primary Bedroom | 5.67 m | 3.66 m | 5.67 m x 3.66 m |
| Second Level | Bedroom 2 | 3.36 m | 3.06 m | 3.36 m x 3.06 m |
| Second Level | Bedroom 3 | 3.84 m | 3.36 m | 3.84 m x 3.36 m |
| Second Level | Bedroom 4 | 3.84 m | 3.36 m | 3.84 m x 3.36 m |
| Basement | Bedroom | 3.84 m | 3.37 m | 3.84 m x 3.37 m |
| Basement | Kitchen | 10.8 m | 3.8 m | 10.8 m x 3.8 m |
| Basement | Family Room | 10.8 m | 3.8 m | 10.8 m x 3.8 m |
| Ground Level | Living Room | 4.45 m | 3.36 m | 4.45 m x 3.36 m |
| Ground Level | Dining Room | 4.51 m | 3.66 m | 4.51 m x 3.66 m |
| Ground Level | Kitchen | 5.82 m | 3.67 m | 5.82 m x 3.67 m |
| Ground Level | Family Room | 5.2 m | 4.28 m | 5.2 m x 4.28 m |
https://www.realtor.ca/real-estate/28124208/37-newbridge-avenue-richmond-hill-oak-ridges-oak-ridges
Interested?
Contact us for more information
Andrew Akhromenko
Salesperson
1396 Don Mills Rd Unit B-121
Toronto, Ontario M3B 0A7
