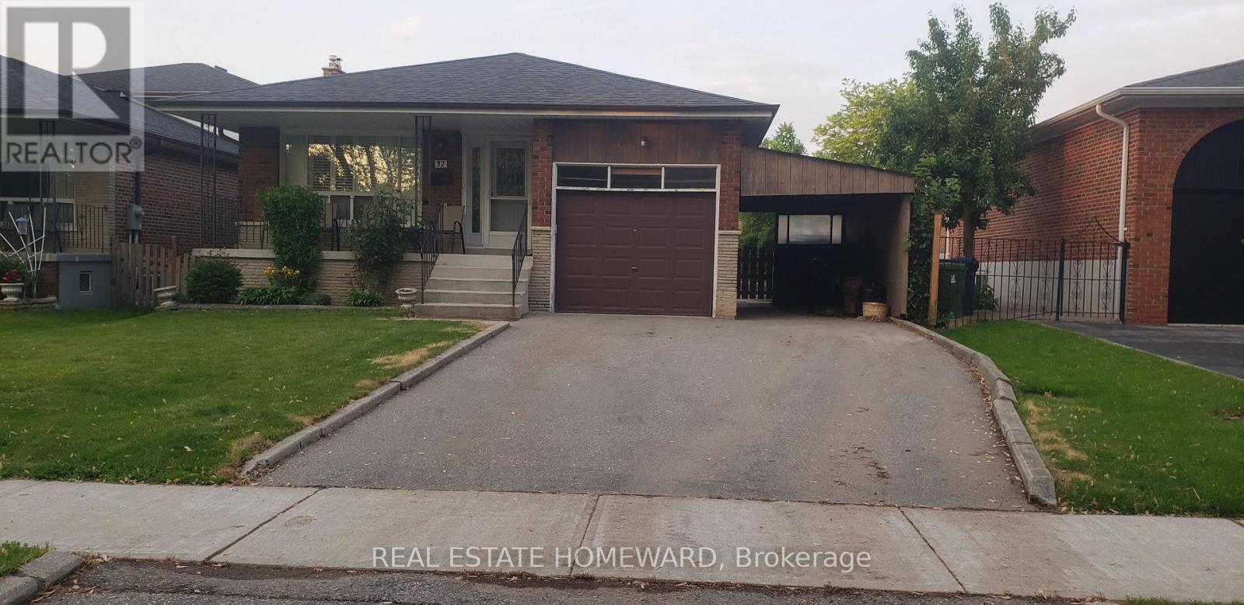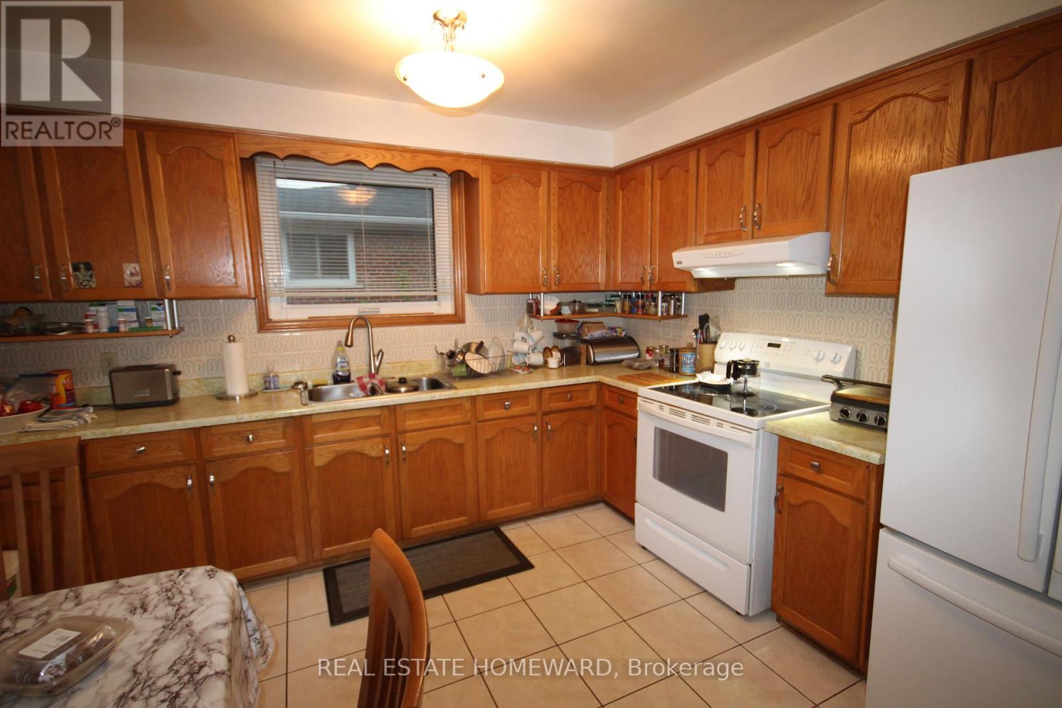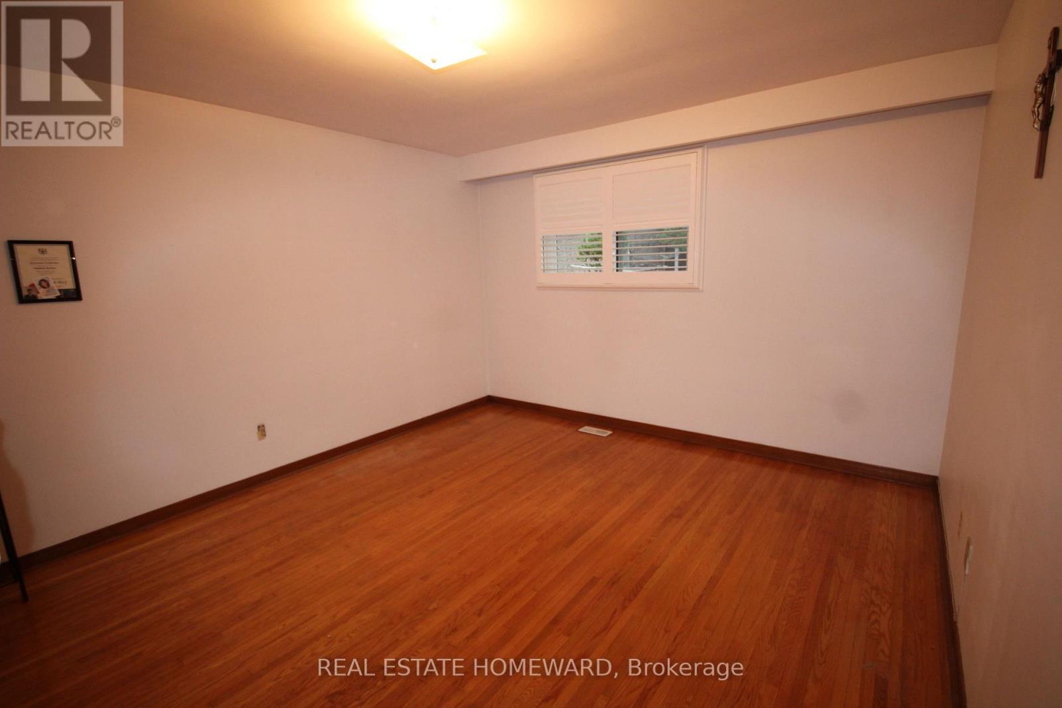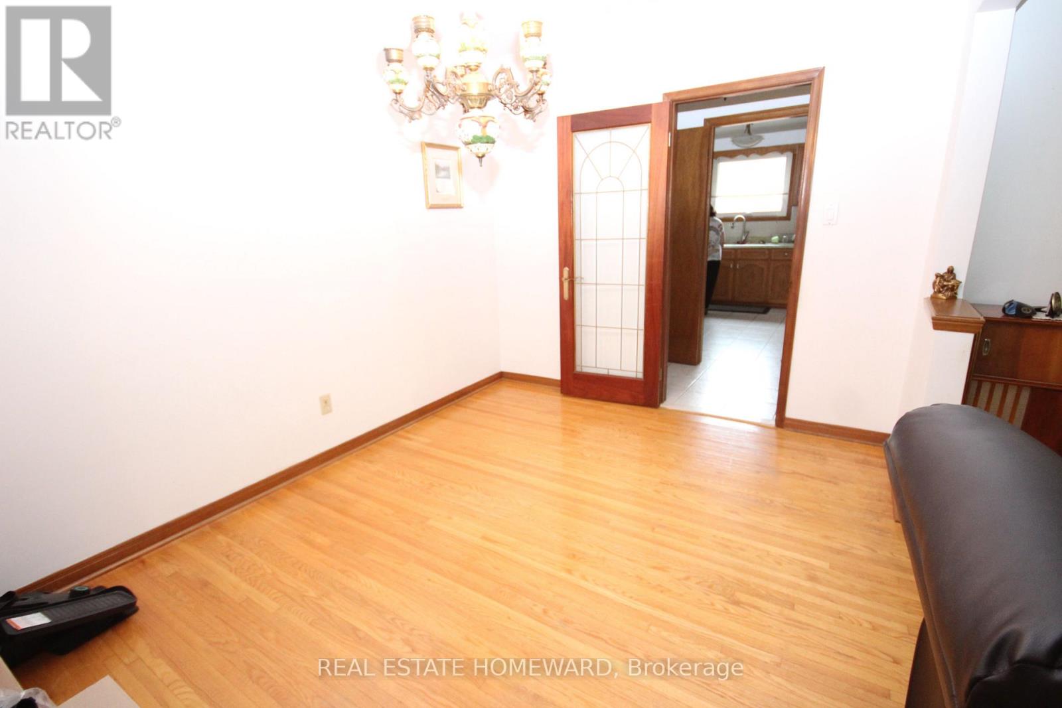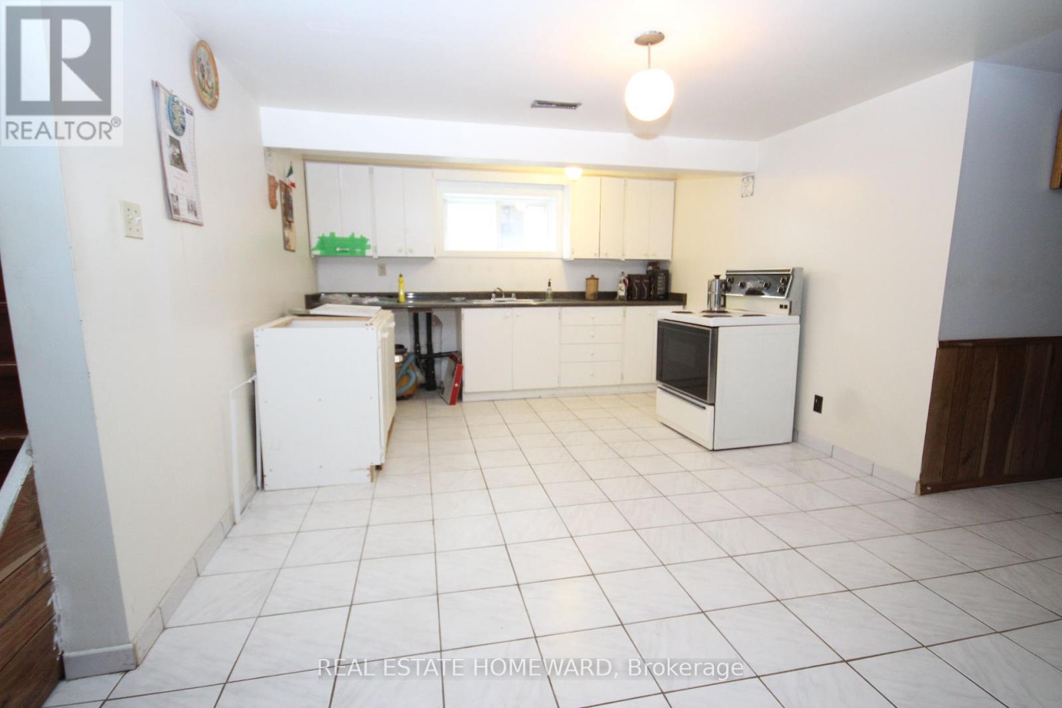37 Mason Road Toronto, Ontario M1M 3P9
3 Bedroom
2 Bathroom
1100 - 1500 sqft
Bungalow
Fireplace
Central Air Conditioning
Forced Air
$849,000
Well maintained bungalow with attached garage. Separate entrance to basement. Clean home and well cared for by the original owner. Great income potential and lots of parking. Convenient location close to shopping and transit. Go station is walking distance. (id:61852)
Property Details
| MLS® Number | E12201264 |
| Property Type | Single Family |
| Neigbourhood | Scarborough |
| Community Name | Scarborough Village |
| ParkingSpaceTotal | 3 |
Building
| BathroomTotal | 2 |
| BedroomsAboveGround | 3 |
| BedroomsTotal | 3 |
| Age | 31 To 50 Years |
| Amenities | Fireplace(s) |
| ArchitecturalStyle | Bungalow |
| BasementDevelopment | Finished |
| BasementType | N/a (finished) |
| ConstructionStyleAttachment | Detached |
| CoolingType | Central Air Conditioning |
| ExteriorFinish | Brick |
| FireplacePresent | Yes |
| FireplaceTotal | 1 |
| FlooringType | Hardwood, Ceramic |
| FoundationType | Block |
| HeatingFuel | Natural Gas |
| HeatingType | Forced Air |
| StoriesTotal | 1 |
| SizeInterior | 1100 - 1500 Sqft |
| Type | House |
| UtilityWater | Municipal Water |
Parking
| Attached Garage | |
| No Garage |
Land
| Acreage | No |
| Sewer | Sanitary Sewer |
| SizeDepth | 110 Ft ,9 In |
| SizeFrontage | 45 Ft ,2 In |
| SizeIrregular | 45.2 X 110.8 Ft |
| SizeTotalText | 45.2 X 110.8 Ft |
| ZoningDescription | Residential |
Rooms
| Level | Type | Length | Width | Dimensions |
|---|---|---|---|---|
| Lower Level | Recreational, Games Room | 6.95 m | 3.54 m | 6.95 m x 3.54 m |
| Lower Level | Kitchen | 6.26 m | 3.5 m | 6.26 m x 3.5 m |
| Ground Level | Living Room | 4.66 m | 3.79 m | 4.66 m x 3.79 m |
| Ground Level | Dining Room | 3.79 m | 2.88 m | 3.79 m x 2.88 m |
| Ground Level | Kitchen | 3.73 m | 3.7 m | 3.73 m x 3.7 m |
| Ground Level | Bedroom | 4.29 m | 3.75 m | 4.29 m x 3.75 m |
| Ground Level | Bedroom 2 | 3.17 m | 3.06 m | 3.17 m x 3.06 m |
| Ground Level | Bedroom 3 | 3.74 m | 3.02 m | 3.74 m x 3.02 m |
Interested?
Contact us for more information
Jack Generoso
Salesperson
Real Estate Homeward
1858 Queen Street E.
Toronto, Ontario M4L 1H1
1858 Queen Street E.
Toronto, Ontario M4L 1H1

