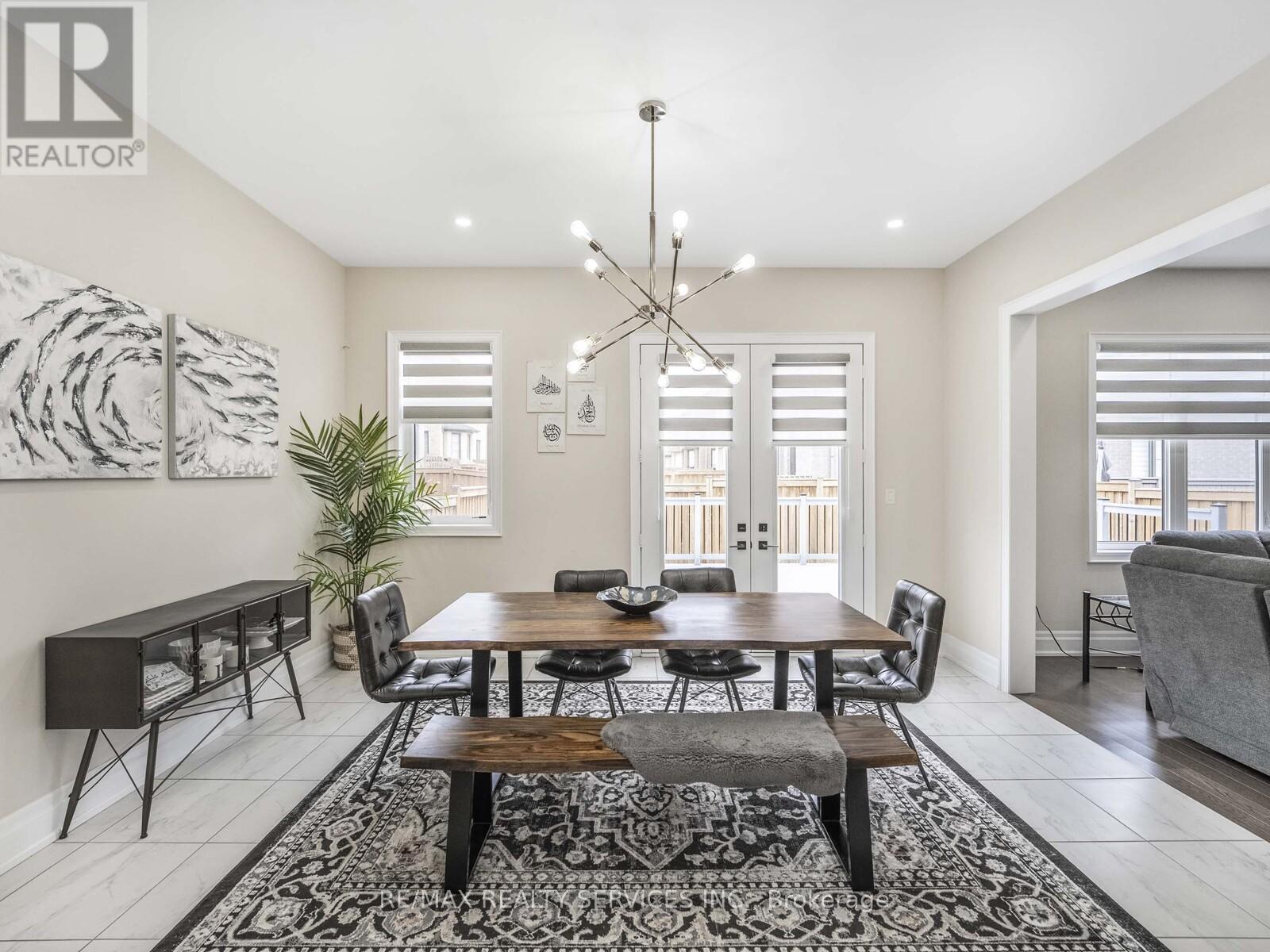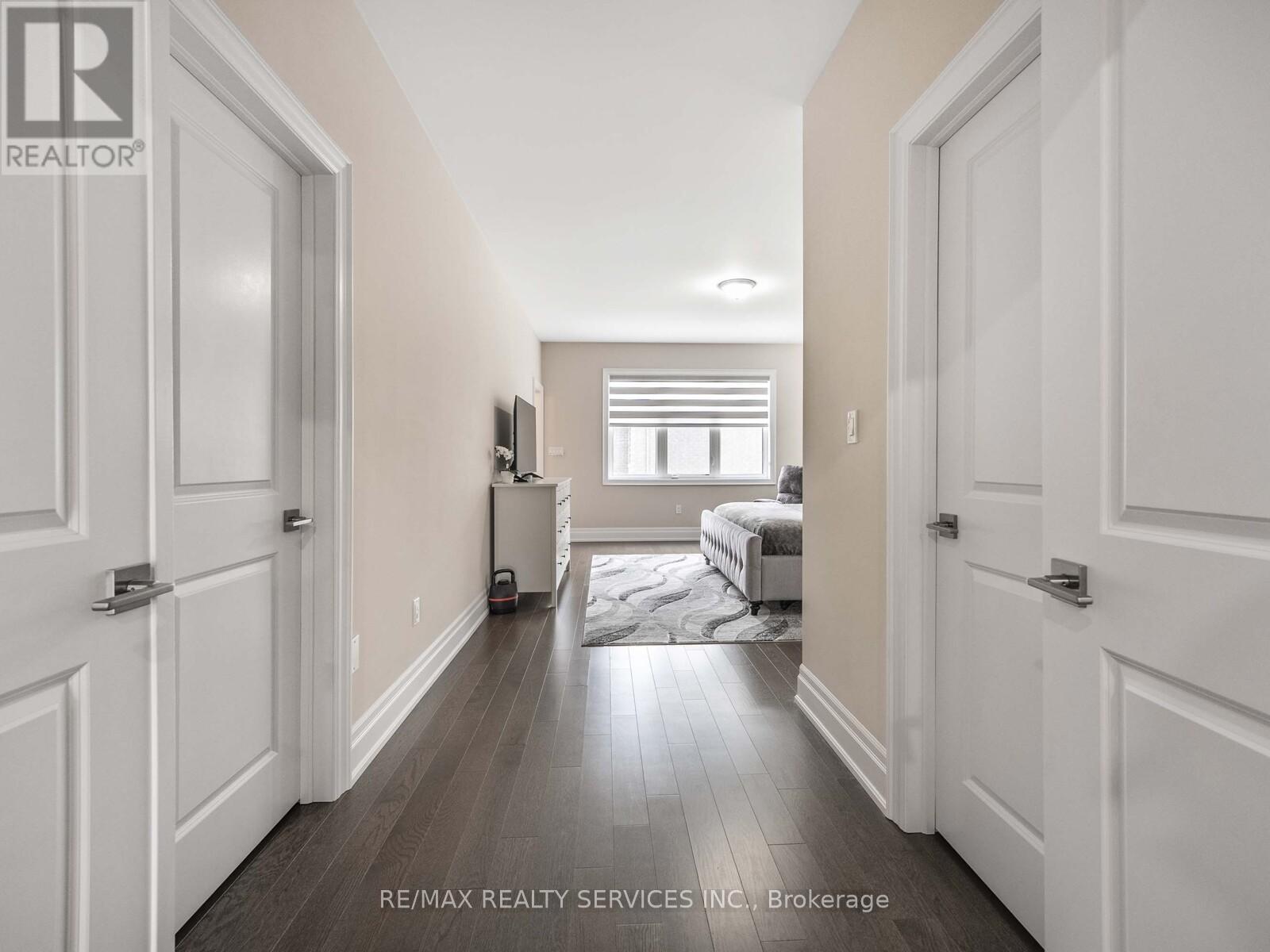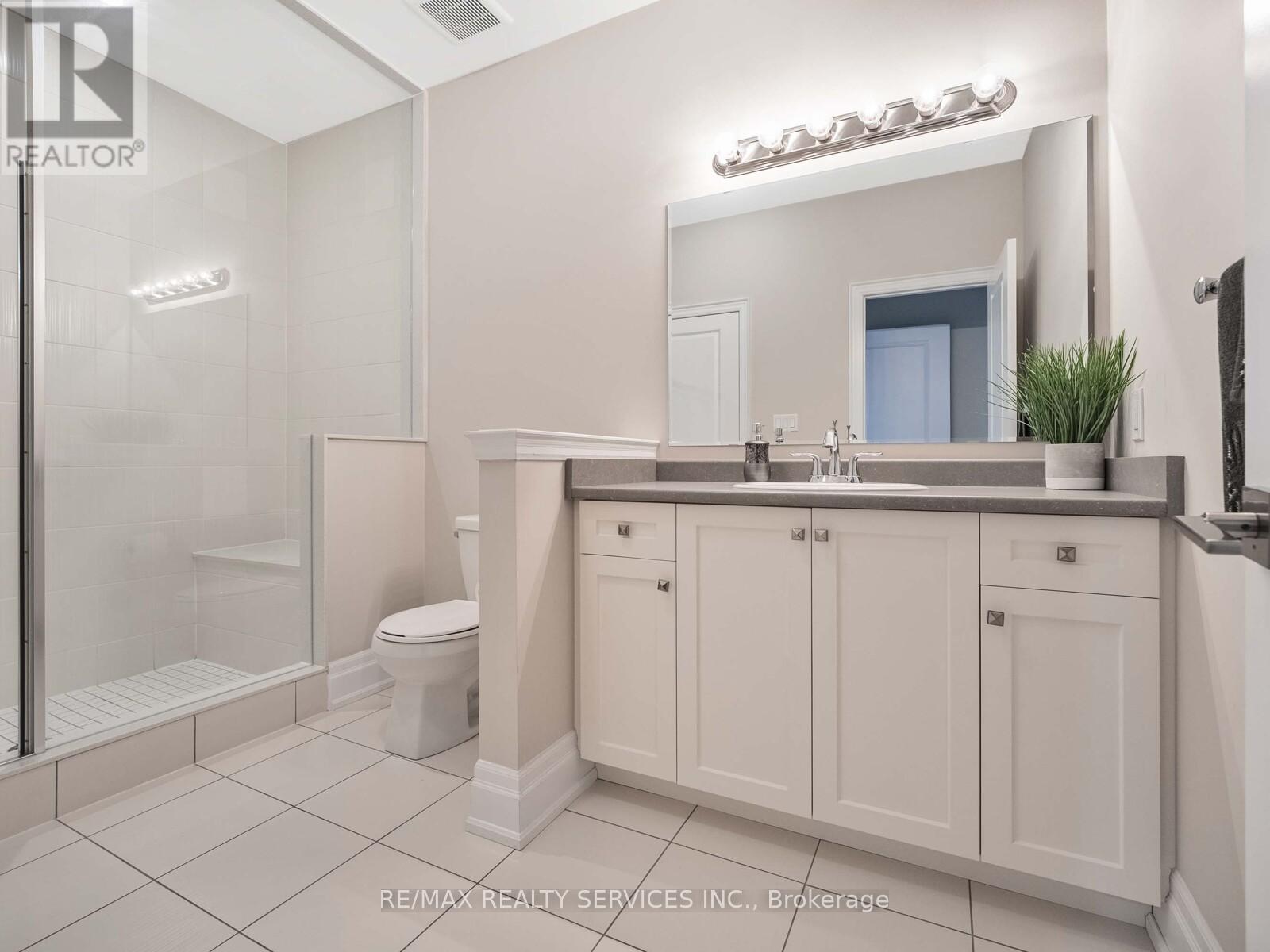37 Lyle Way Brampton, Ontario L6X 5P9
$1,550,000
Top 10 Reasons to Buy This Property: 1. Prestigious Credit Valley Location Prime neighborhood with high demand. 2. Spacious Layout 4 bedrooms, 4 bathrooms, ideal for families. 3. Hardwood Flooring Throughout Elegant, durable, and easy to maintain. 4. Modern Upgraded Kitchen Quartz countertops, extended cabinets, backsplash, and a large center island. 5. Separate Family Room with Fireplace Perfect for cozy family time. 6. Smooth Ceilings & Pot Lights Modern finishing's enhancing every room. 7. Luxurious Master Suite Ensuite bath + His & Her walk-in closets. 8. Walkout to Private Deck Great for entertaining and summer BBQs! 9. Separate Entrance to Potential Legal Basement Apartment Extra income potential! 10. No Sidewalk More driveway space and easier winter maintenance! (id:61852)
Property Details
| MLS® Number | W12129688 |
| Property Type | Single Family |
| Community Name | Credit Valley |
| AmenitiesNearBy | Park, Public Transit, Schools |
| ParkingSpaceTotal | 6 |
Building
| BathroomTotal | 4 |
| BedroomsAboveGround | 4 |
| BedroomsTotal | 4 |
| Age | 6 To 15 Years |
| Appliances | Dryer, Stove, Washer, Refrigerator |
| BasementDevelopment | Unfinished |
| BasementFeatures | Separate Entrance |
| BasementType | N/a (unfinished) |
| ConstructionStyleAttachment | Detached |
| CoolingType | Central Air Conditioning |
| ExteriorFinish | Brick, Stucco |
| FireplacePresent | Yes |
| FlooringType | Hardwood, Tile |
| FoundationType | Concrete |
| HalfBathTotal | 1 |
| HeatingFuel | Natural Gas |
| HeatingType | Forced Air |
| StoriesTotal | 2 |
| SizeInterior | 3000 - 3500 Sqft |
| Type | House |
| UtilityWater | Municipal Water |
Parking
| Attached Garage | |
| Garage |
Land
| Acreage | No |
| FenceType | Fenced Yard |
| LandAmenities | Park, Public Transit, Schools |
| Sewer | Sanitary Sewer |
| SizeDepth | 104 Ft ,1 In |
| SizeFrontage | 40 Ft ,8 In |
| SizeIrregular | 40.7 X 104.1 Ft |
| SizeTotalText | 40.7 X 104.1 Ft |
Rooms
| Level | Type | Length | Width | Dimensions |
|---|---|---|---|---|
| Second Level | Primary Bedroom | 4.27 m | 5.36 m | 4.27 m x 5.36 m |
| Second Level | Bedroom 2 | 3.05 m | 3.96 m | 3.05 m x 3.96 m |
| Second Level | Bedroom 3 | 3.35 m | 3.63 m | 3.35 m x 3.63 m |
| Second Level | Bedroom 4 | 3.44 m | 3.66 m | 3.44 m x 3.66 m |
| Main Level | Dining Room | 3.99 m | 4.63 m | 3.99 m x 4.63 m |
| Main Level | Family Room | 3.99 m | 5.67 m | 3.99 m x 5.67 m |
| Main Level | Kitchen | 4.75 m | 3.05 m | 4.75 m x 3.05 m |
| Main Level | Eating Area | 4.75 m | 4.42 m | 4.75 m x 4.42 m |
https://www.realtor.ca/real-estate/28272185/37-lyle-way-brampton-credit-valley-credit-valley
Interested?
Contact us for more information
Hamid Ayoubi
Salesperson
10 Kingsbridge Gdn Cir #200
Mississauga, Ontario L5R 3K7








































