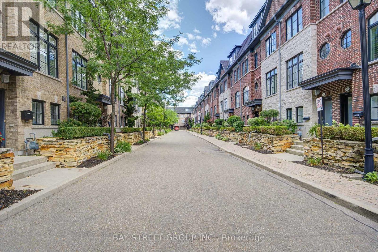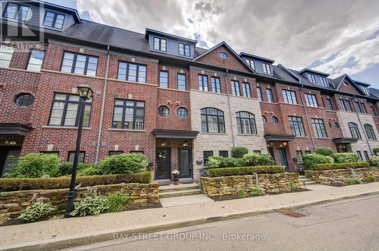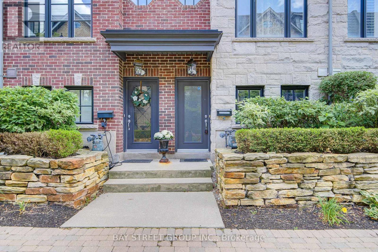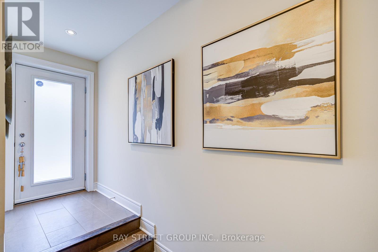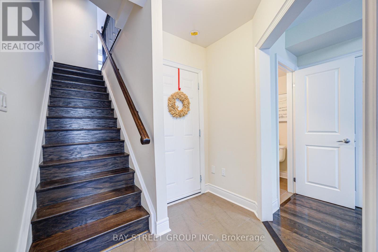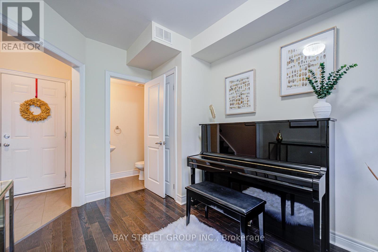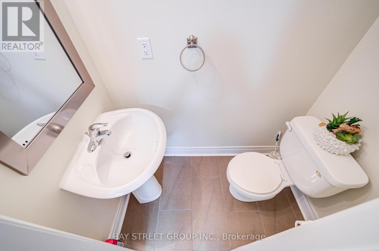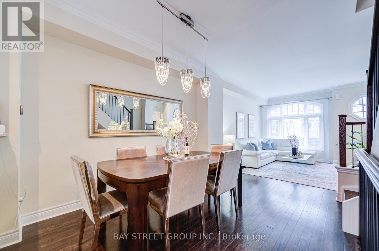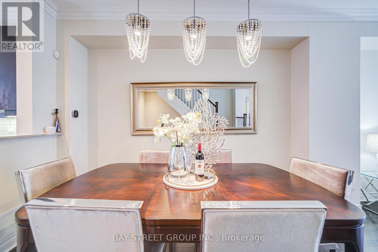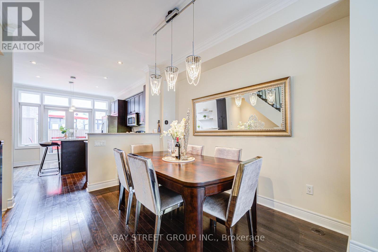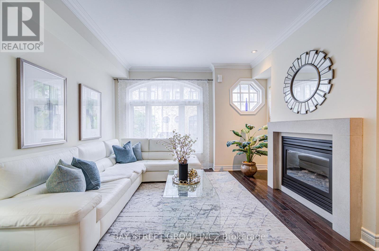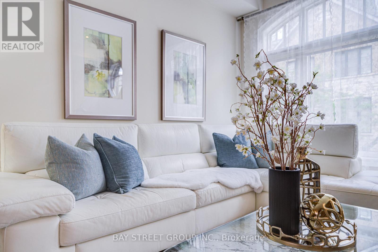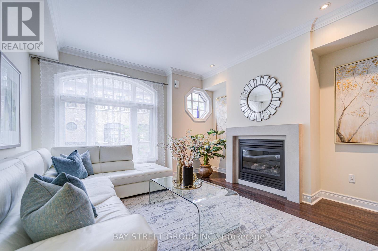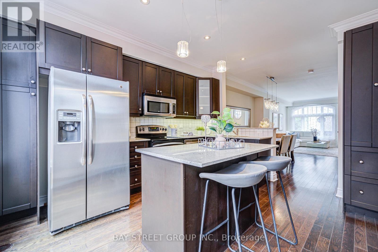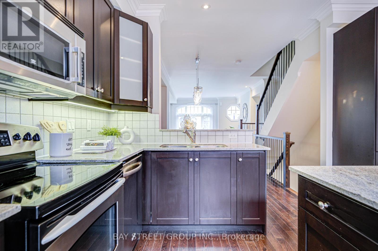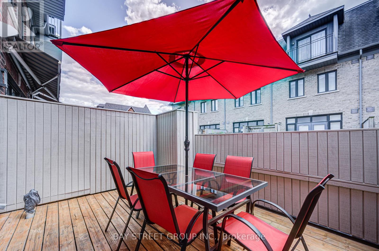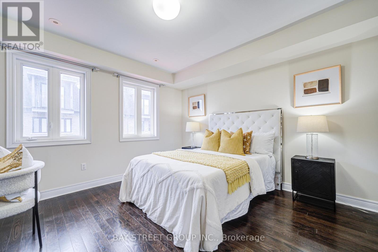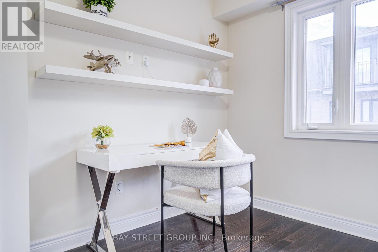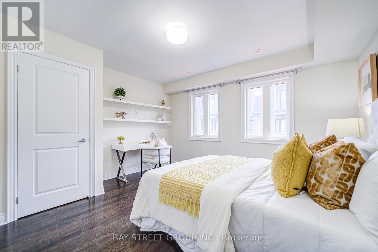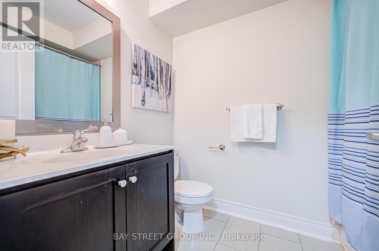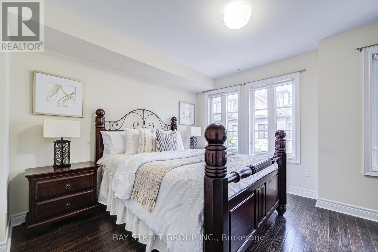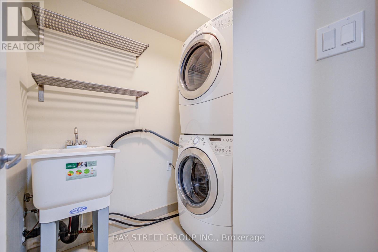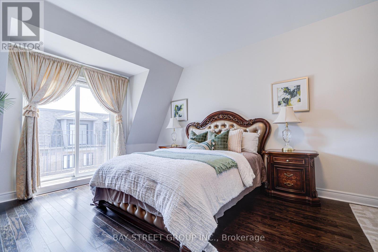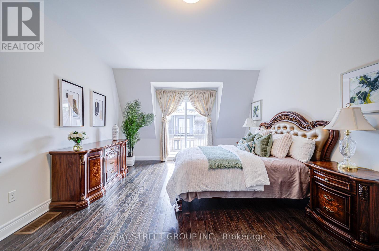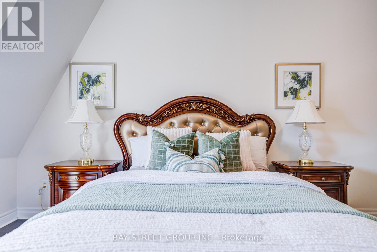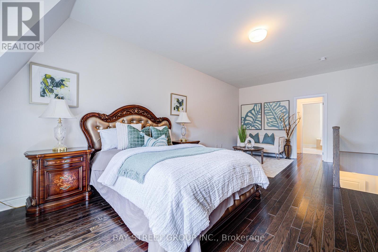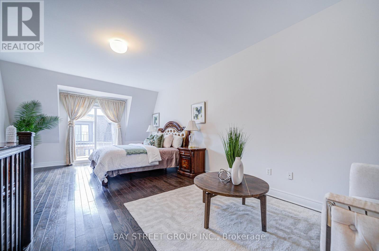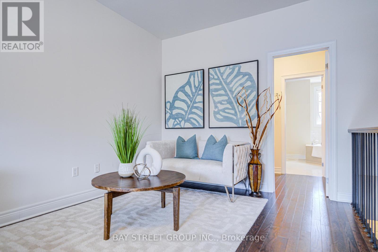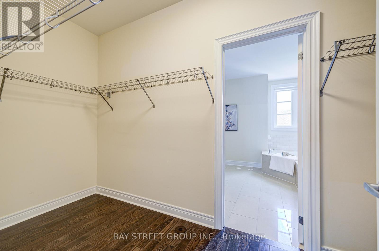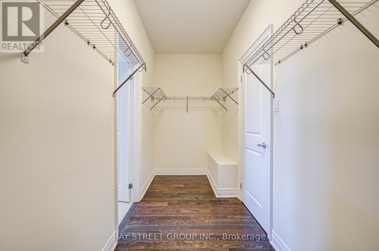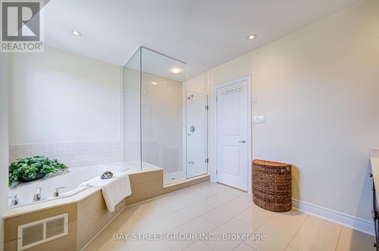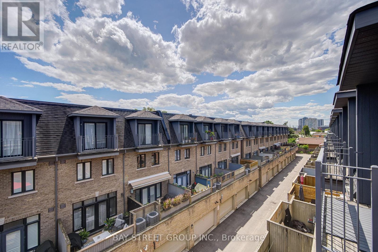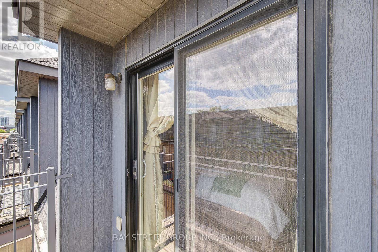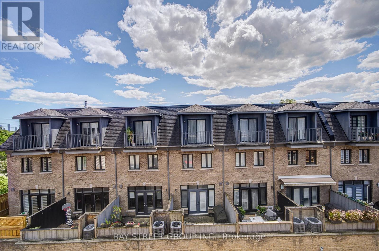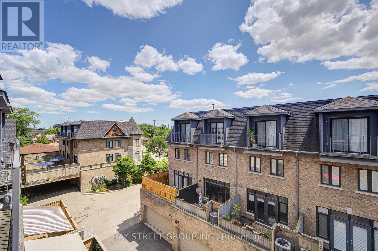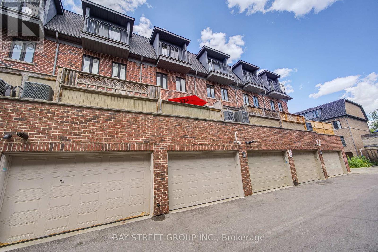37 Lobo Mews Toronto, Ontario M8Z 0B2
$1,328,000
Nestled in an exclusive and serene cul-de-sac, this beautifully appointed 3-bedroom, 2.5-bathroom freehold townhouse offers exceptional living in the heart of Bloor West Village. Featuring elegant hardwood flooring throughout, neutral tones, and a spacious, thoughtfully designed layout, this home is ideal for both daily living and entertaining. The chef's kitchen boasts granite countertops, a pantry, a central island, and opens onto a sun-filled, south-facing deck with a gas BBQ hookup perfect for hosting or enjoying quiet outdoor meals. The ground level features a versatile space that can serve as a family room, home office, or a 4th bedroom, complete with a convenient powder room and hardwood floors. The top floor is dedicated to a luxurious full-floor primary retreat, showcasing a custom walk-in closet and a spa-inspired 5-piece ensuite with a Jacuzzi tub, separate glass shower, and quality finishes. Additional highlights include upper-level laundry, ample storage, and a 2-car garage with direct interior access. Located just minutes to Kipling GO Station, TTC, shops, restaurants, parks, and top-rated schools, this home offers a rare combination of privacy, functionality, and location. This outstanding residence is the perfect blend of comfort, style, and convenience - a true must-see for anyone looking to enjoy refined urban living. (id:61852)
Property Details
| MLS® Number | W12329654 |
| Property Type | Single Family |
| Neigbourhood | Etobicoke City Centre |
| Community Name | Islington-City Centre West |
| AmenitiesNearBy | Park, Public Transit, Schools |
| CommunityFeatures | Community Centre |
| EquipmentType | Water Heater |
| Features | Lane, Carpet Free |
| ParkingSpaceTotal | 2 |
| RentalEquipmentType | Water Heater |
Building
| BathroomTotal | 3 |
| BedroomsAboveGround | 3 |
| BedroomsBelowGround | 1 |
| BedroomsTotal | 4 |
| Amenities | Fireplace(s) |
| Appliances | Dishwasher, Dryer, Microwave, Stove, Washer, Window Coverings, Refrigerator |
| ConstructionStyleAttachment | Attached |
| CoolingType | Central Air Conditioning, Ventilation System |
| ExteriorFinish | Brick, Stone |
| FireplacePresent | Yes |
| FlooringType | Hardwood, Tile |
| FoundationType | Concrete |
| HalfBathTotal | 1 |
| HeatingFuel | Natural Gas |
| HeatingType | Forced Air |
| StoriesTotal | 3 |
| SizeInterior | 2000 - 2500 Sqft |
| Type | Row / Townhouse |
| UtilityWater | Municipal Water |
Parking
| Garage |
Land
| Acreage | No |
| LandAmenities | Park, Public Transit, Schools |
| Sewer | Sanitary Sewer |
| SizeDepth | 61 Ft ,1 In |
| SizeFrontage | 14 Ft |
| SizeIrregular | 14 X 61.1 Ft ; Google Map 276 Bering Ave For Location |
| SizeTotalText | 14 X 61.1 Ft ; Google Map 276 Bering Ave For Location |
| ZoningDescription | Residential |
Rooms
| Level | Type | Length | Width | Dimensions |
|---|---|---|---|---|
| Second Level | Bathroom | 1.63 m | 2.13 m | 1.63 m x 2.13 m |
| Second Level | Bedroom 2 | 4.01 m | 3.71 m | 4.01 m x 3.71 m |
| Second Level | Bedroom 3 | 4.01 m | 3.48 m | 4.01 m x 3.48 m |
| Second Level | Laundry Room | 1.63 m | 2.13 m | 1.63 m x 2.13 m |
| Third Level | Bathroom | 4.01 m | 3.48 m | 4.01 m x 3.48 m |
| Third Level | Primary Bedroom | 7.01 m | 4.01 m | 7.01 m x 4.01 m |
| Main Level | Living Room | 4.01 m | 4.01 m | 4.01 m x 4.01 m |
| Main Level | Dining Room | 3.78 m | 2.97 m | 3.78 m x 2.97 m |
| Main Level | Kitchen | 4.01 m | 4.09 m | 4.01 m x 4.09 m |
Interested?
Contact us for more information
April Liu
Salesperson
8300 Woodbine Ave Ste 500
Markham, Ontario L3R 9Y7
Antony Han
Broker of Record
8300 Woodbine Ave - Unit 500d
Markham, Ontario L3R 9Y7

