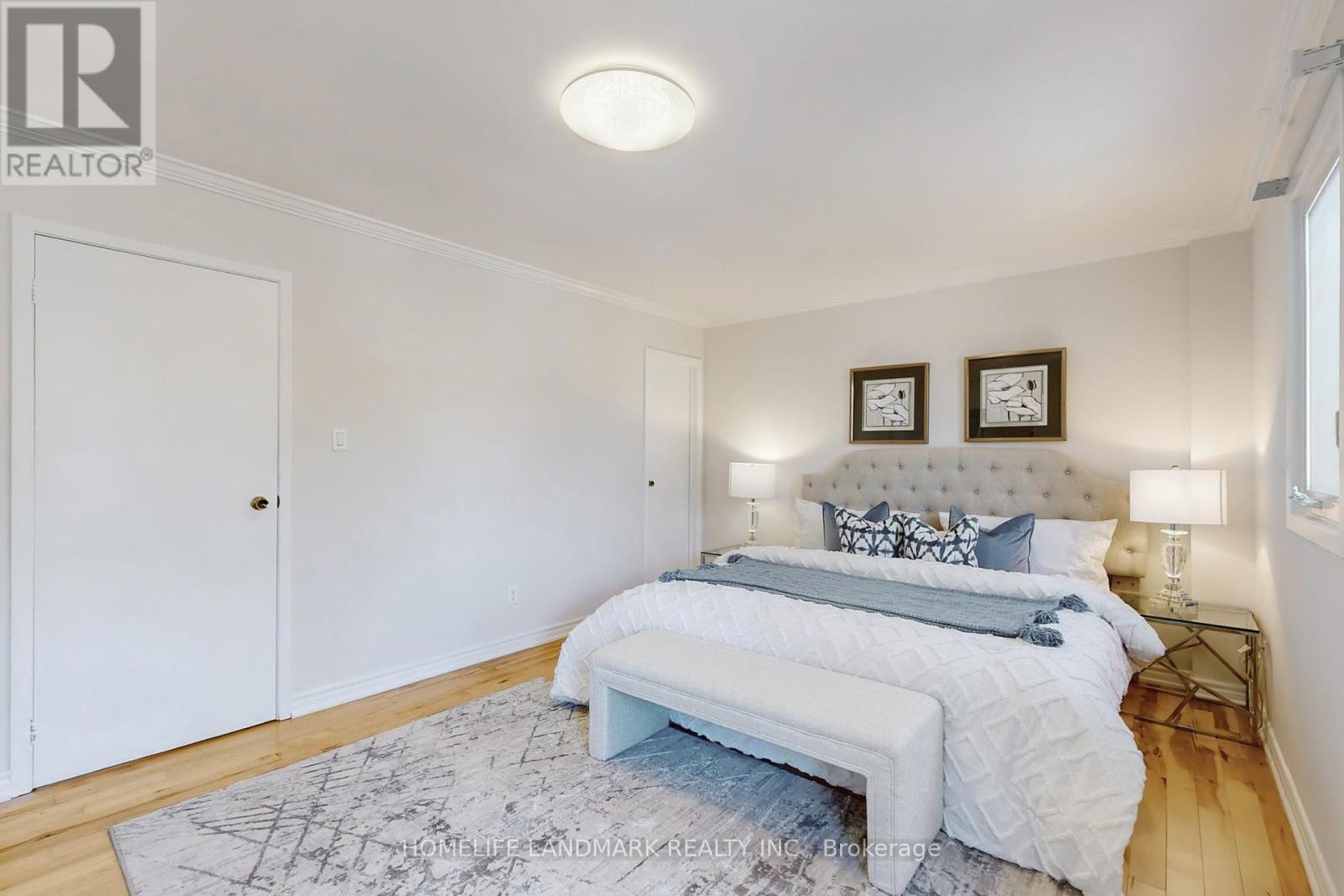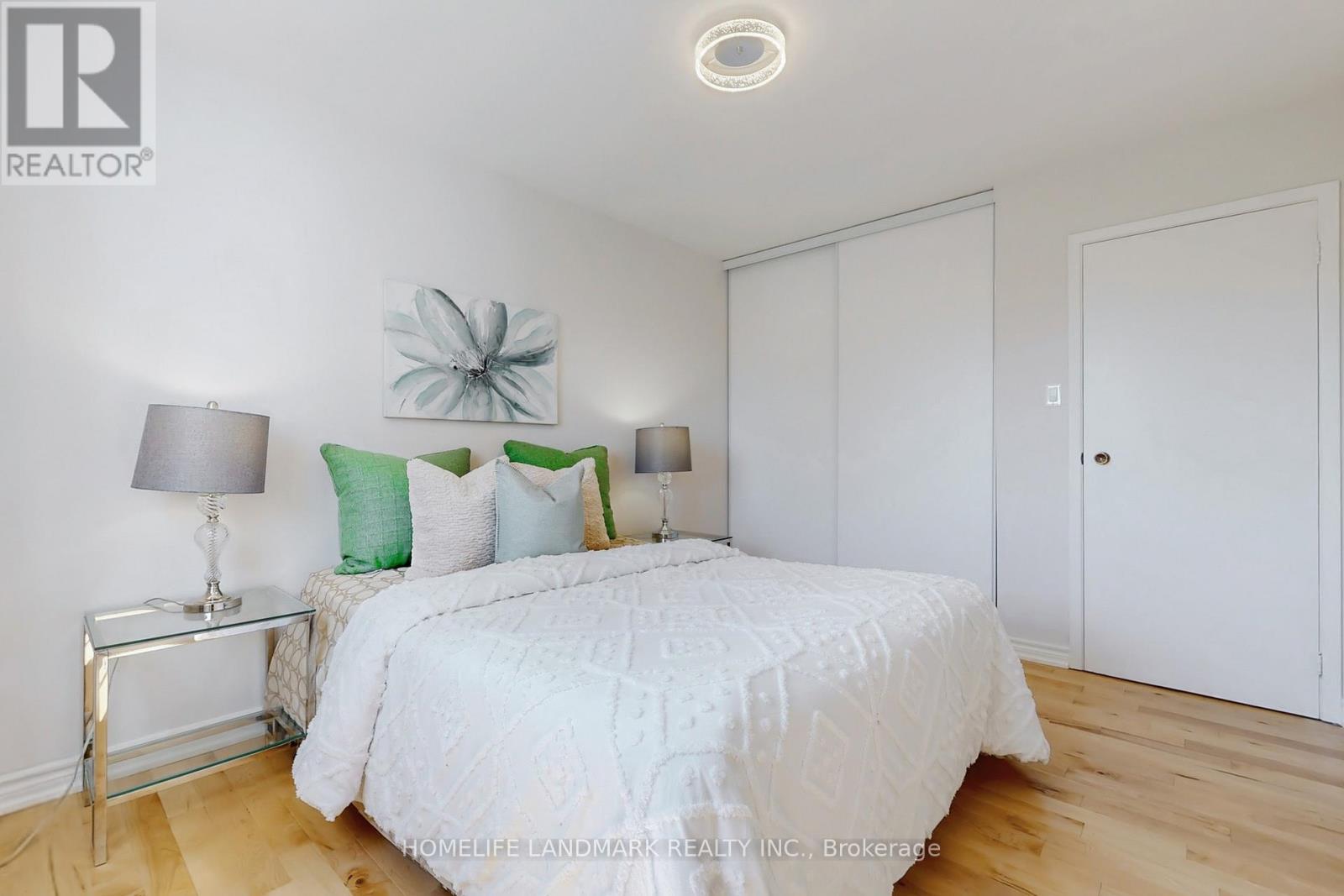37 Lansbury Court Vaughan, Ontario L4J 5K1
$1,198,000
Magnificent Well-maintained Brick 3+1 Bdrm Detached House with 4 Washrooms In A Safe & Classy Cul-De-Sac In High Demanded Bathurst/Clark Area with Excellent School Zone. New Lighting Fixtures and Wall painting. Hardwood Floor Throughout. Crown Moulding & Potlights on the Main Level. Sun-filled Kitchen with Stone Counter Top & Backsplash. Walk out Deck. Spacious Master bedroom with Customized Wardrobe. Basement Finished with One Bedroom, One Living Room, 3 pc Washroom and Laundry room. Extra Long Driveway without Sidewalk Can Park 4 Cars. Convenient Location, Close to Everything. Walking Distance To Schools,Shopping, Parks, Public Transit And All Amenities. (id:61852)
Open House
This property has open houses!
2:00 pm
Ends at:4:00 pm
2:00 pm
Ends at:4:00 pm
2:00 pm
Ends at:4:00 pm
Property Details
| MLS® Number | N12180694 |
| Property Type | Single Family |
| Community Name | Crestwood-Springfarm-Yorkhill |
| Features | Carpet Free |
| ParkingSpaceTotal | 5 |
Building
| BathroomTotal | 4 |
| BedroomsAboveGround | 3 |
| BedroomsBelowGround | 1 |
| BedroomsTotal | 4 |
| Appliances | Dishwasher, Dryer, Stove, Washer, Refrigerator |
| BasementDevelopment | Finished |
| BasementType | N/a (finished) |
| ConstructionStyleAttachment | Detached |
| CoolingType | Central Air Conditioning |
| ExteriorFinish | Brick |
| HalfBathTotal | 1 |
| HeatingFuel | Natural Gas |
| HeatingType | Forced Air |
| StoriesTotal | 2 |
| SizeInterior | 1500 - 2000 Sqft |
| Type | House |
| UtilityWater | Municipal Water |
Parking
| Attached Garage | |
| Garage |
Land
| Acreage | No |
| Sewer | Sanitary Sewer |
| SizeDepth | 129 Ft ,10 In |
| SizeFrontage | 33 Ft ,9 In |
| SizeIrregular | 33.8 X 129.9 Ft |
| SizeTotalText | 33.8 X 129.9 Ft |
| ZoningDescription | Single Family Residential |
Rooms
| Level | Type | Length | Width | Dimensions |
|---|---|---|---|---|
| Second Level | Primary Bedroom | 5.5 m | 3.5 m | 5.5 m x 3.5 m |
| Second Level | Bedroom | 3.8 m | 3 m | 3.8 m x 3 m |
| Second Level | Bedroom | 3.8 m | 3 m | 3.8 m x 3 m |
| Basement | Recreational, Games Room | 6.1 m | 4 m | 6.1 m x 4 m |
| Basement | Bedroom | 3.8 m | 3.1 m | 3.8 m x 3.1 m |
| Basement | Laundry Room | 3.8 m | 2.6 m | 3.8 m x 2.6 m |
| Ground Level | Living Room | 5.7 m | 3.2 m | 5.7 m x 3.2 m |
| Ground Level | Dining Room | 4 m | 3 m | 4 m x 3 m |
| Ground Level | Kitchen | 5.4 m | 2.7 m | 5.4 m x 2.7 m |
Interested?
Contact us for more information
Eileen Xiao
Salesperson
7240 Woodbine Ave Unit 103
Markham, Ontario L3R 1A4









































