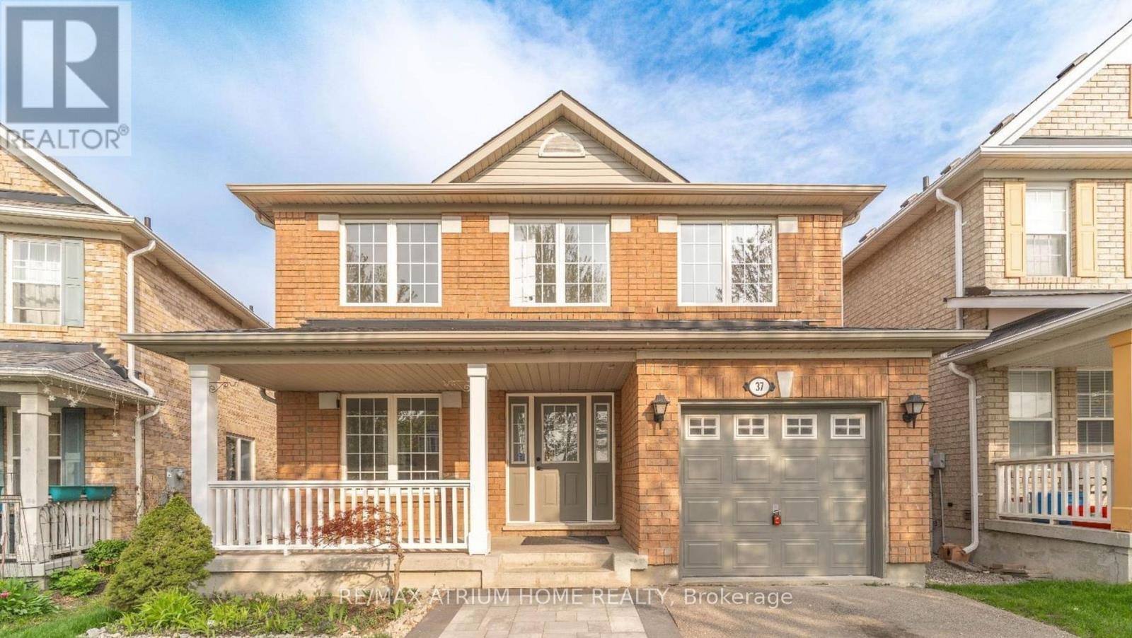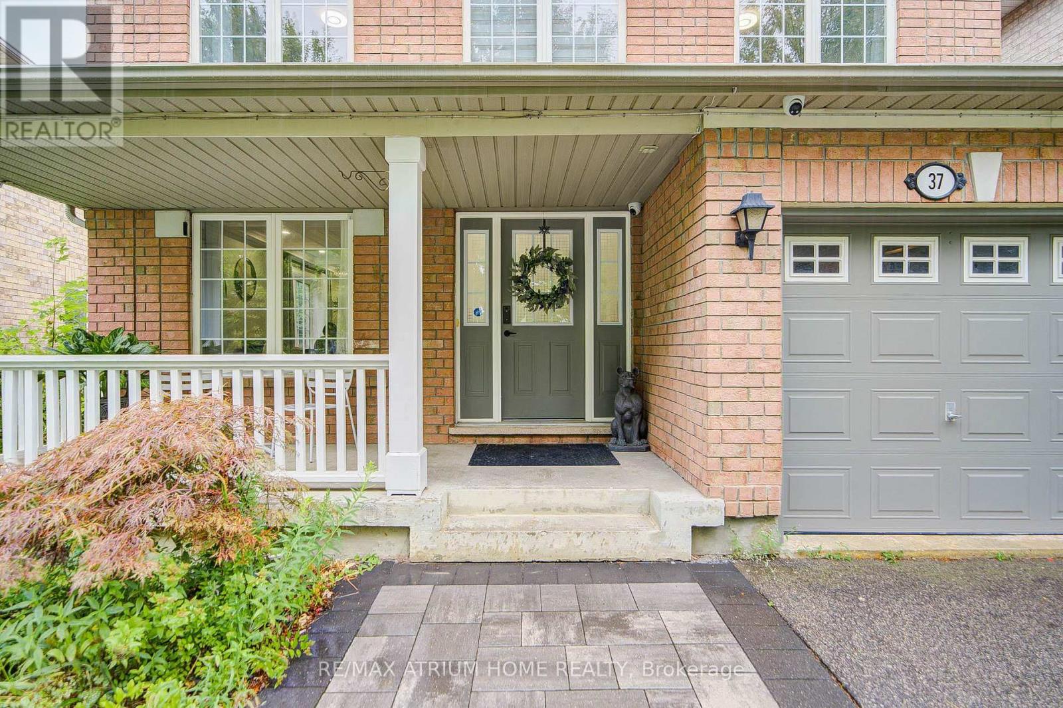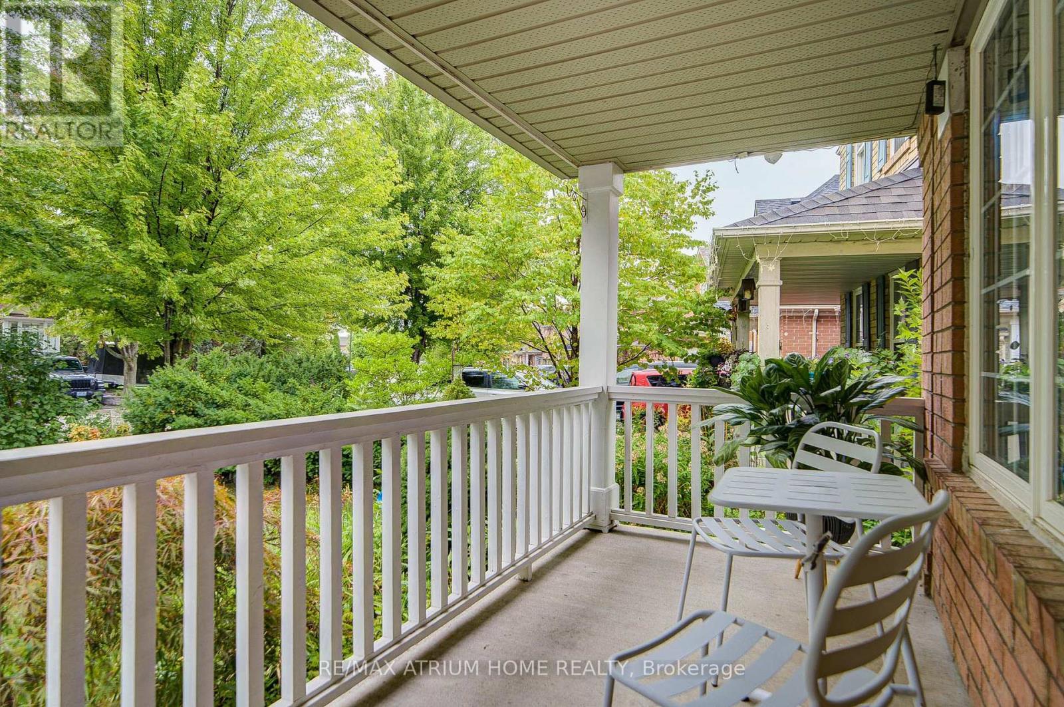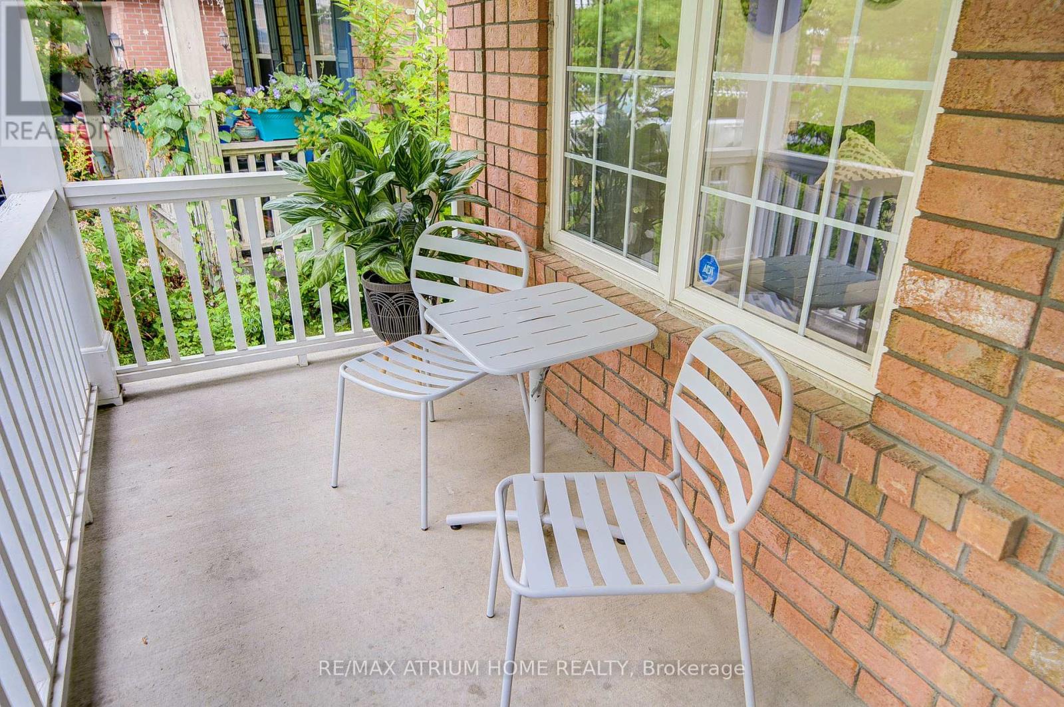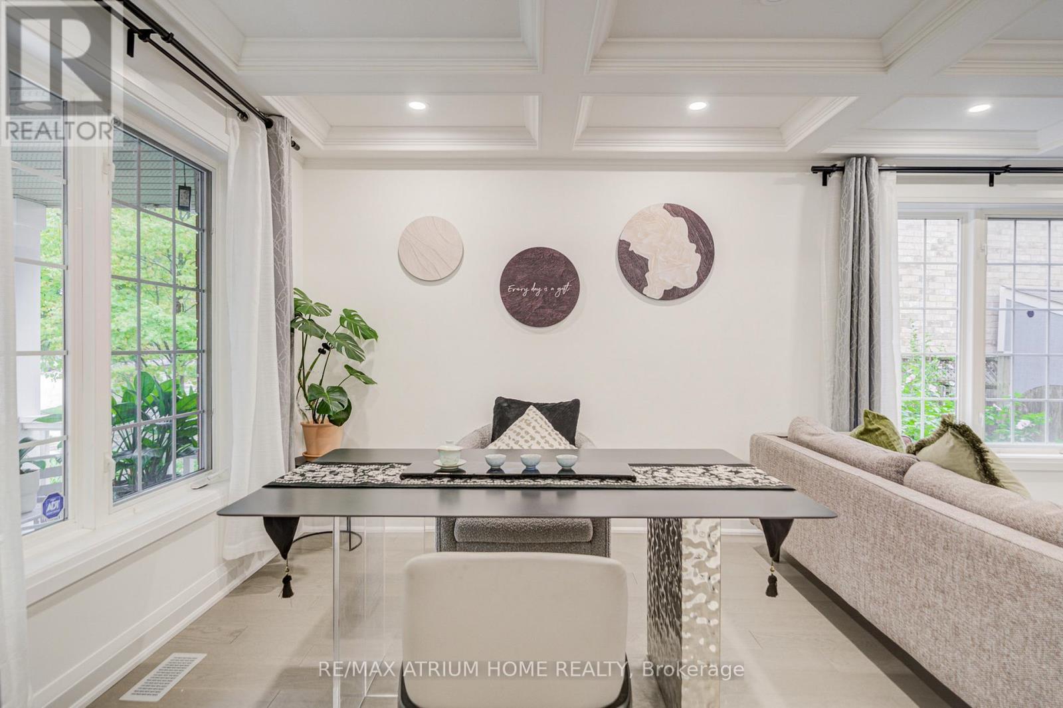37 Landsdown Crescent Markham, Ontario L6E 1M6
$1,290,000
Beautiful Newly Renovated And Bright 4+2 Bedroom, with Finished basement with family Room, 2 bedrooms & 3 Pc bathroom. Nestled on a quiet street. The inviting family room features a cozy fireplace, perfect for gatherings. The modern kitchen showcases stainless steel appliances. Direct garage access for added convenience.Gorgeous master bedroom with opulent 5 Pc ensuite. Surrounded by a great community and mins to top ranking schools in Ontario (Bur Oak SS), steps to Wismer Park, Minutes to YRT, Garden Basket, Shops/Eateries, Banks & Freeway 407 and HWY's. This home is perfect for any family looking for comfort and style. Don't miss out on the opportunity to make this house your dream home! (id:61852)
Property Details
| MLS® Number | N12371369 |
| Property Type | Single Family |
| Neigbourhood | Wismer Commons |
| Community Name | Wismer |
| ParkingSpaceTotal | 3 |
Building
| BathroomTotal | 4 |
| BedroomsAboveGround | 4 |
| BedroomsBelowGround | 2 |
| BedroomsTotal | 6 |
| Appliances | Oven - Built-in, Dishwasher, Dryer, Hood Fan, Stove, Washer, Refrigerator |
| BasementDevelopment | Finished |
| BasementType | N/a (finished) |
| ConstructionStyleAttachment | Detached |
| CoolingType | Central Air Conditioning |
| ExteriorFinish | Brick |
| FireplacePresent | Yes |
| FlooringType | Hardwood, Ceramic, Laminate |
| FoundationType | Concrete |
| HalfBathTotal | 1 |
| HeatingFuel | Natural Gas |
| HeatingType | Forced Air |
| StoriesTotal | 2 |
| SizeInterior | 2000 - 2500 Sqft |
| Type | House |
| UtilityWater | Municipal Water |
Parking
| Garage |
Land
| Acreage | No |
| Sewer | Sanitary Sewer |
| SizeDepth | 103 Ft ,1 In |
| SizeFrontage | 34 Ft ,9 In |
| SizeIrregular | 34.8 X 103.1 Ft |
| SizeTotalText | 34.8 X 103.1 Ft |
Rooms
| Level | Type | Length | Width | Dimensions |
|---|---|---|---|---|
| Second Level | Primary Bedroom | 3.7 m | 4.05 m | 3.7 m x 4.05 m |
| Second Level | Bedroom 2 | 2.81 m | 3.27 m | 2.81 m x 3.27 m |
| Second Level | Bedroom 3 | 2.94 m | 3.37 m | 2.94 m x 3.37 m |
| Second Level | Bedroom 4 | 3.07 m | 3.65 m | 3.07 m x 3.65 m |
| Basement | Recreational, Games Room | 4.28 m | 2.89 m | 4.28 m x 2.89 m |
| Main Level | Living Room | 5.03 m | 3 m | 5.03 m x 3 m |
| Main Level | Dining Room | 5.03 m | 3 m | 5.03 m x 3 m |
| Main Level | Eating Area | 3.8 m | 2.79 m | 3.8 m x 2.79 m |
| Main Level | Family Room | 4.26 m | 3.6 m | 4.26 m x 3.6 m |
| Main Level | Kitchen | 3.08 m | 3.6 m | 3.08 m x 3.6 m |
https://www.realtor.ca/real-estate/28793330/37-landsdown-crescent-markham-wismer-wismer
Interested?
Contact us for more information
Melinda Wu
Broker of Record
7100 Warden Ave #1a
Markham, Ontario L3R 8B5
