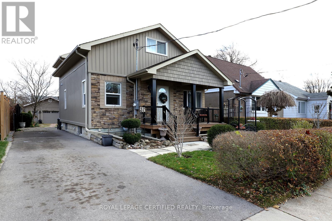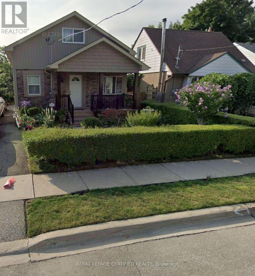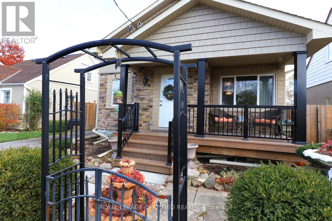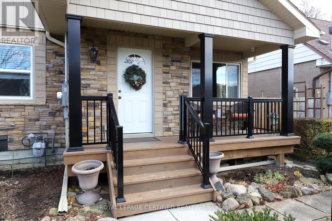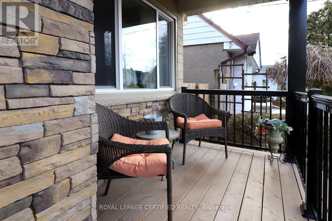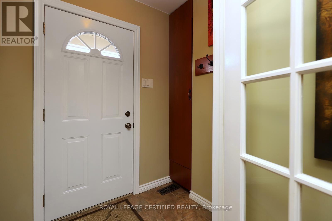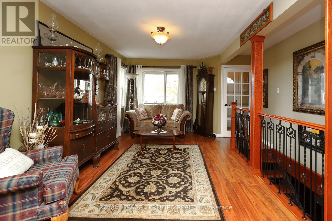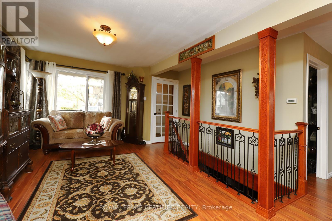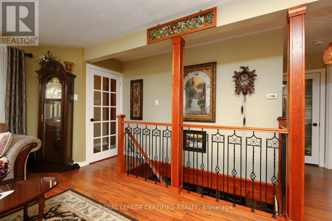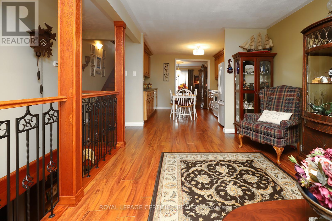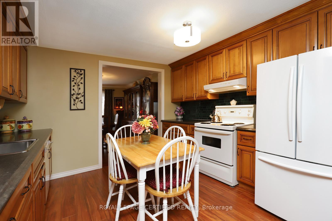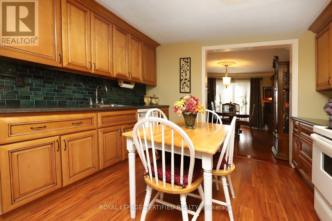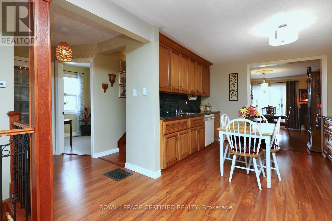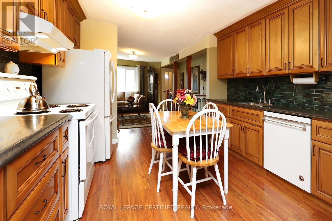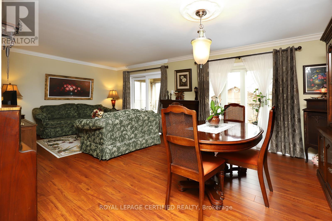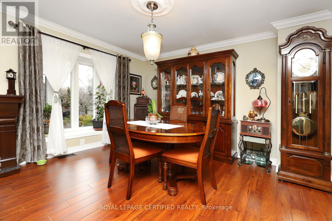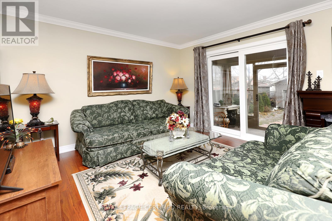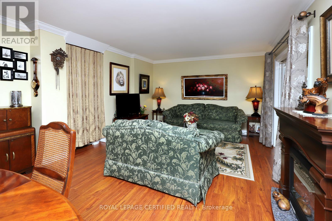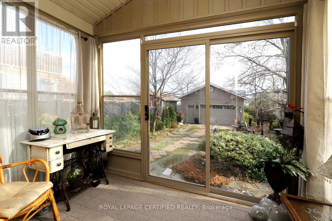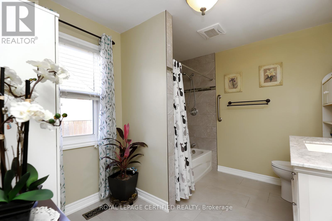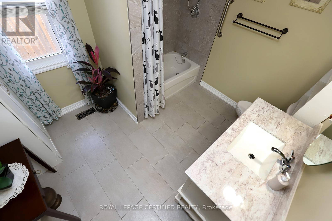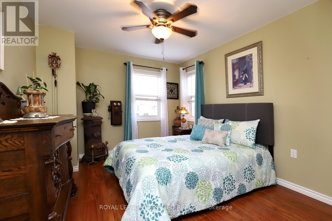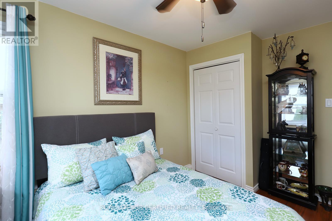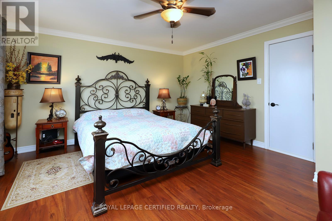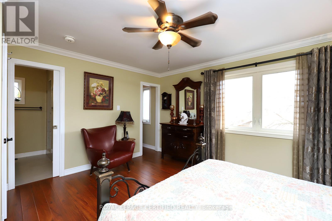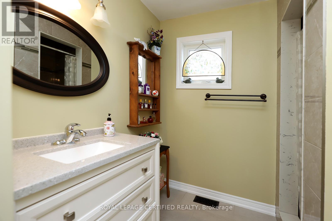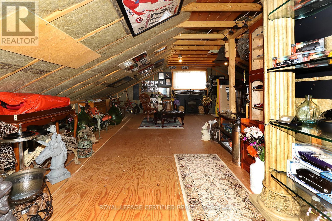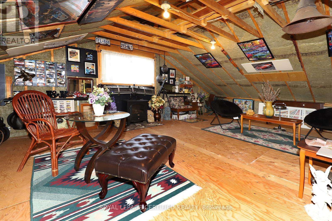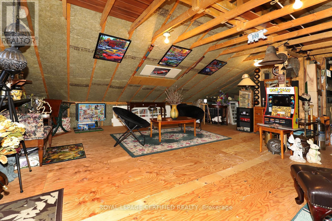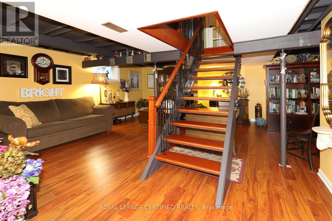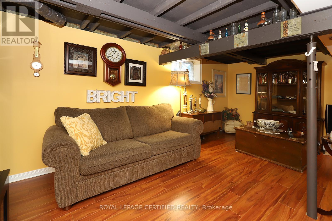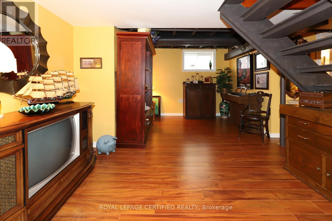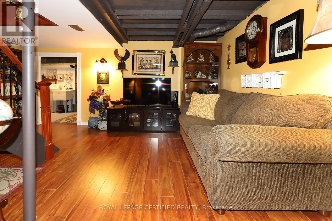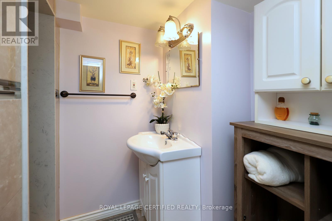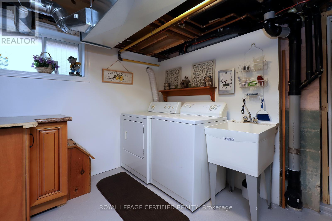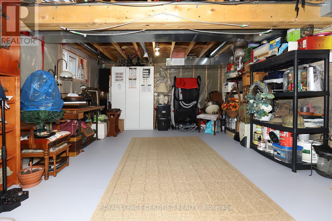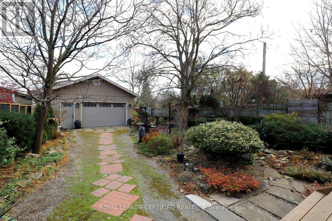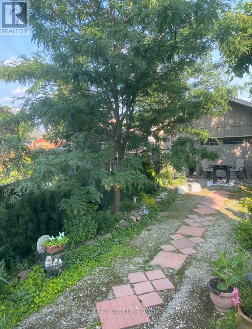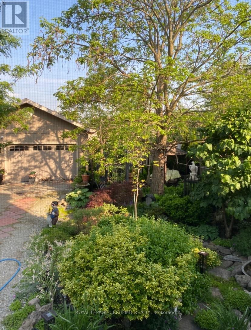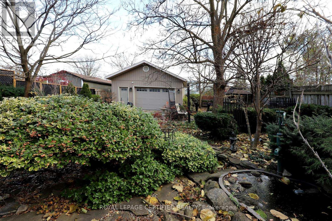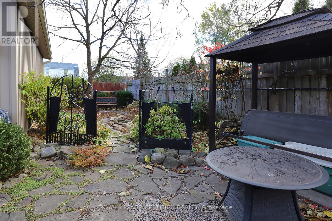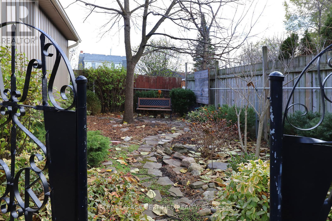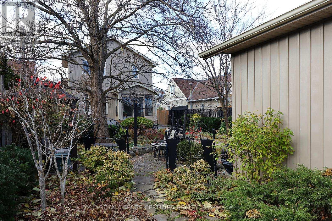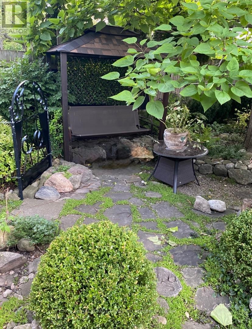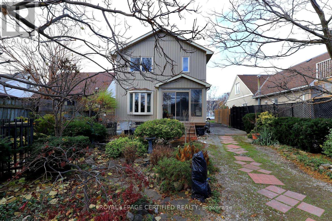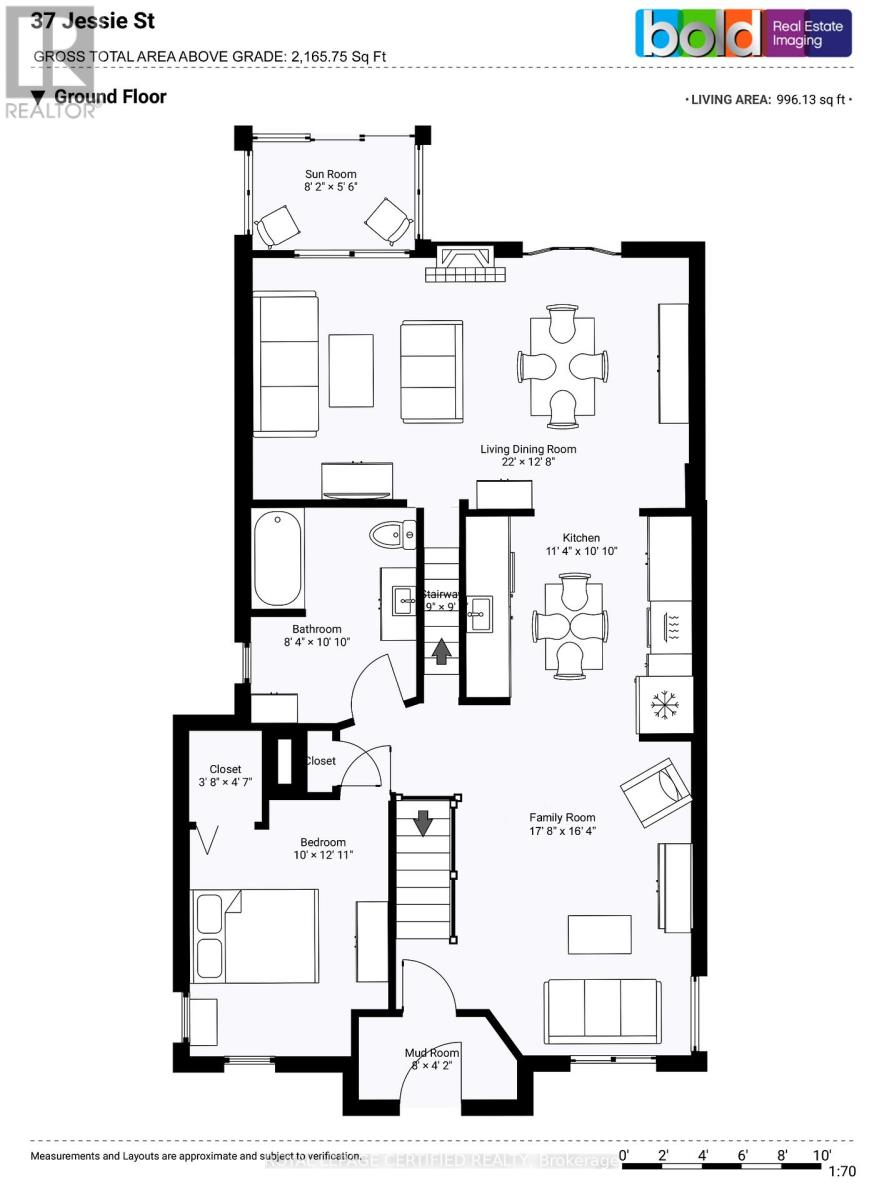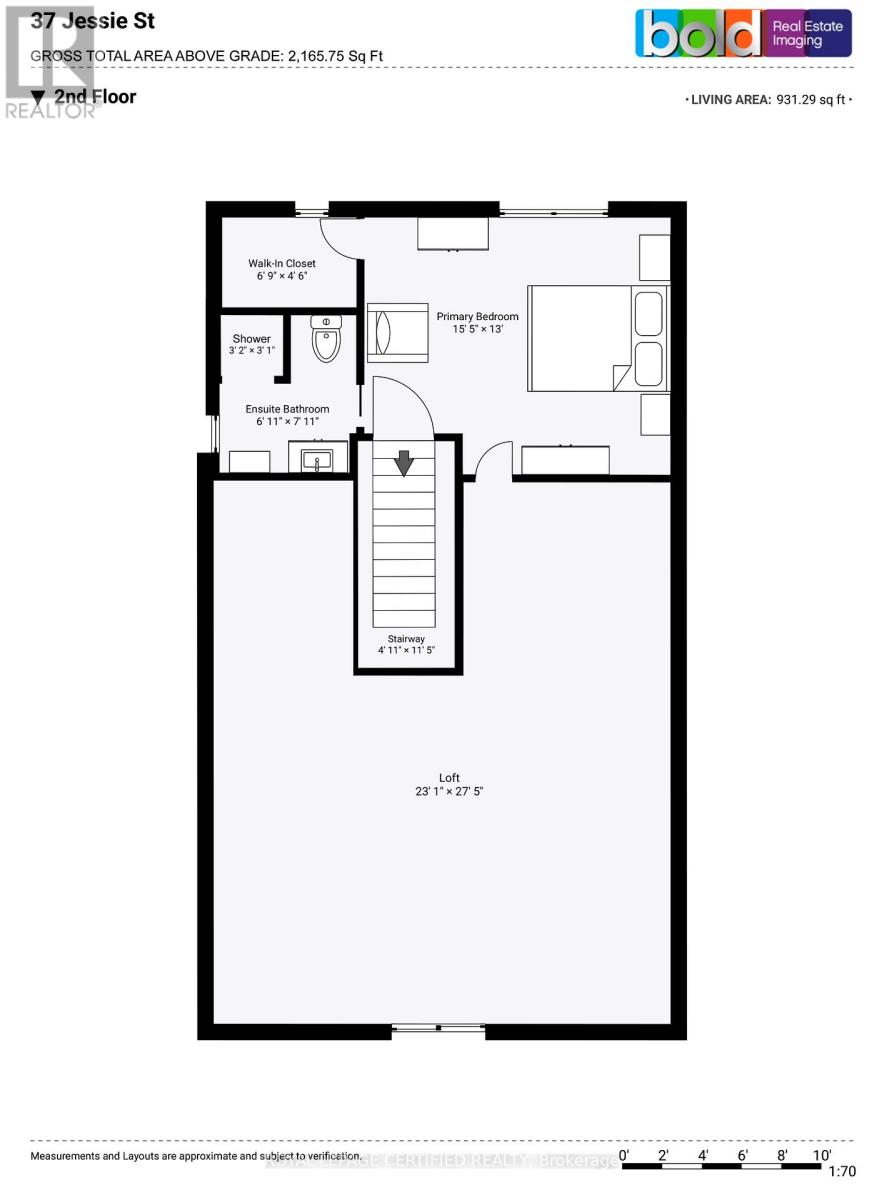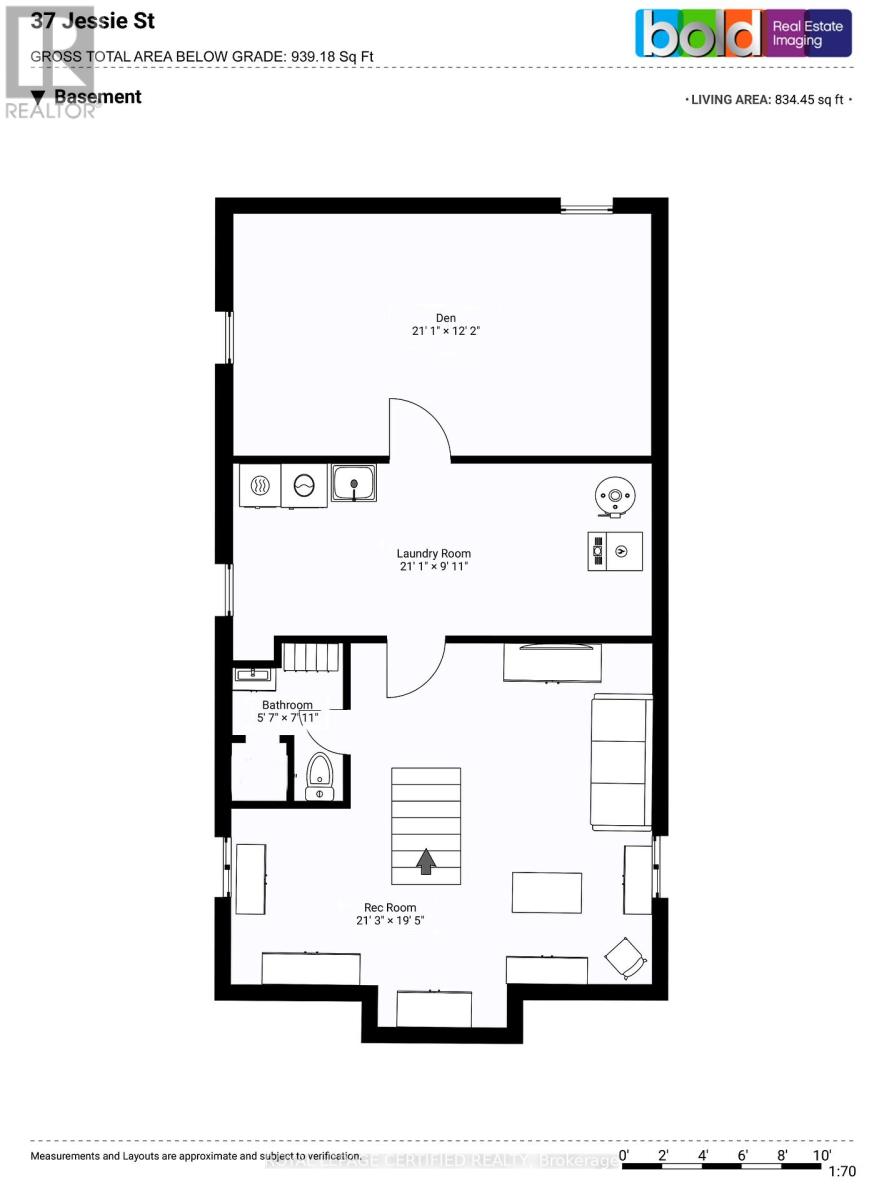37 Jessie Street Brampton, Ontario L6Y 1L5
$799,900
A Beautiful Fully Renovated & Upgraded Detached in The Heart of Downtown Brampton! Pride of ownership with stunning curb appeal and Over 2700 Sq Ft of living space! This meticulously maintained home features a main floor with a sun-filled family room, a large eat-in galley kitchen, A large bedroom and an oversized 4 piece bathroom. PLUS a large professionally completed addition that turned this previous bungalow into a 2 storey home! This 2018 addition boasts a dinning room & a living room that overlooks the landscaped backyard and a sunroom. The addition also highlights a 2nd floor primary suite, a 3 piece ensuite and a walk-in closet! From the primary suite you will find an amazing Bonus- An almost finished 23x27 ft loft!! The loft is already framed and insulated! Finish this space anyway you would like, another bedroom, a craft room, a play area, let your imagination go wIld! The basement highlights a large rec room, a 3 Piece Bathroom, laundry area and because the addition extends to the basement it provides a large den with 2 large windows and is awaiting your Imagination to finish it off! This oversized lot boats a 21x25 ft insulated garage with a Hoist (negotiable) that is heated with natural gas, an insulated garage door with a side jack operator, and its own electrical panel! This home is conveniently located steps to transit, schools and possess a real sense of community! Check out the attachment of all renos!!!! (id:61852)
Property Details
| MLS® Number | W12555810 |
| Property Type | Single Family |
| Neigbourhood | Ridgehill |
| Community Name | Downtown Brampton |
| AmenitiesNearBy | Place Of Worship, Public Transit, Schools |
| CommunityFeatures | School Bus, Community Centre |
| Features | Cul-de-sac |
| ParkingSpaceTotal | 9 |
| Structure | Porch |
Building
| BathroomTotal | 3 |
| BedroomsAboveGround | 2 |
| BedroomsTotal | 2 |
| Age | 51 To 99 Years |
| Appliances | Garage Door Opener Remote(s), Water Heater, Blinds, Dishwasher, Dryer, Freezer, Stove, Washer, Refrigerator |
| BasementDevelopment | Finished |
| BasementType | N/a (finished) |
| ConstructionStatus | Insulation Upgraded |
| ConstructionStyleAttachment | Detached |
| CoolingType | Central Air Conditioning |
| ExteriorFinish | Stone, Vinyl Siding |
| FlooringType | Ceramic, Laminate |
| FoundationType | Block |
| HeatingFuel | Natural Gas |
| HeatingType | Forced Air |
| StoriesTotal | 2 |
| SizeInterior | 1100 - 1500 Sqft |
| Type | House |
| UtilityWater | Municipal Water |
Parking
| Detached Garage | |
| Garage |
Land
| Acreage | No |
| FenceType | Partially Fenced |
| LandAmenities | Place Of Worship, Public Transit, Schools |
| LandscapeFeatures | Landscaped |
| Sewer | Sanitary Sewer |
| SizeDepth | 150 Ft |
| SizeFrontage | 40 Ft |
| SizeIrregular | 40 X 150 Ft |
| SizeTotalText | 40 X 150 Ft |
Rooms
| Level | Type | Length | Width | Dimensions |
|---|---|---|---|---|
| Second Level | Primary Bedroom | 4.72 m | 3.96 m | 4.72 m x 3.96 m |
| Second Level | Loft | 7.04 m | 8.38 m | 7.04 m x 8.38 m |
| Basement | Laundry Room | 6.43 m | 2.78 m | 6.43 m x 2.78 m |
| Basement | Den | 6.43 m | 3.71 m | 6.43 m x 3.71 m |
| Basement | Recreational, Games Room | 6.49 m | 5.94 m | 6.49 m x 5.94 m |
| Main Level | Mud Room | 2.44 m | 1.28 m | 2.44 m x 1.28 m |
| Main Level | Family Room | 5.42 m | 5 m | 5.42 m x 5 m |
| Main Level | Kitchen | 3.47 m | 3.07 m | 3.47 m x 3.07 m |
| Main Level | Dining Room | 6.7 m | 3.9 m | 6.7 m x 3.9 m |
| Main Level | Living Room | 6.7 m | 3.9 m | 6.7 m x 3.9 m |
| Main Level | Sunroom | 2.5 m | 1.7 m | 2.5 m x 1.7 m |
| Main Level | Bedroom 2 | 3.04 m | 3.69 m | 3.04 m x 3.69 m |
Utilities
| Cable | Available |
| Electricity | Installed |
| Sewer | Installed |
Interested?
Contact us for more information
Brenda Magallanes
Salesperson
4 Mclaughlin Rd.s. #10
Brampton, Ontario L6Y 3B2
