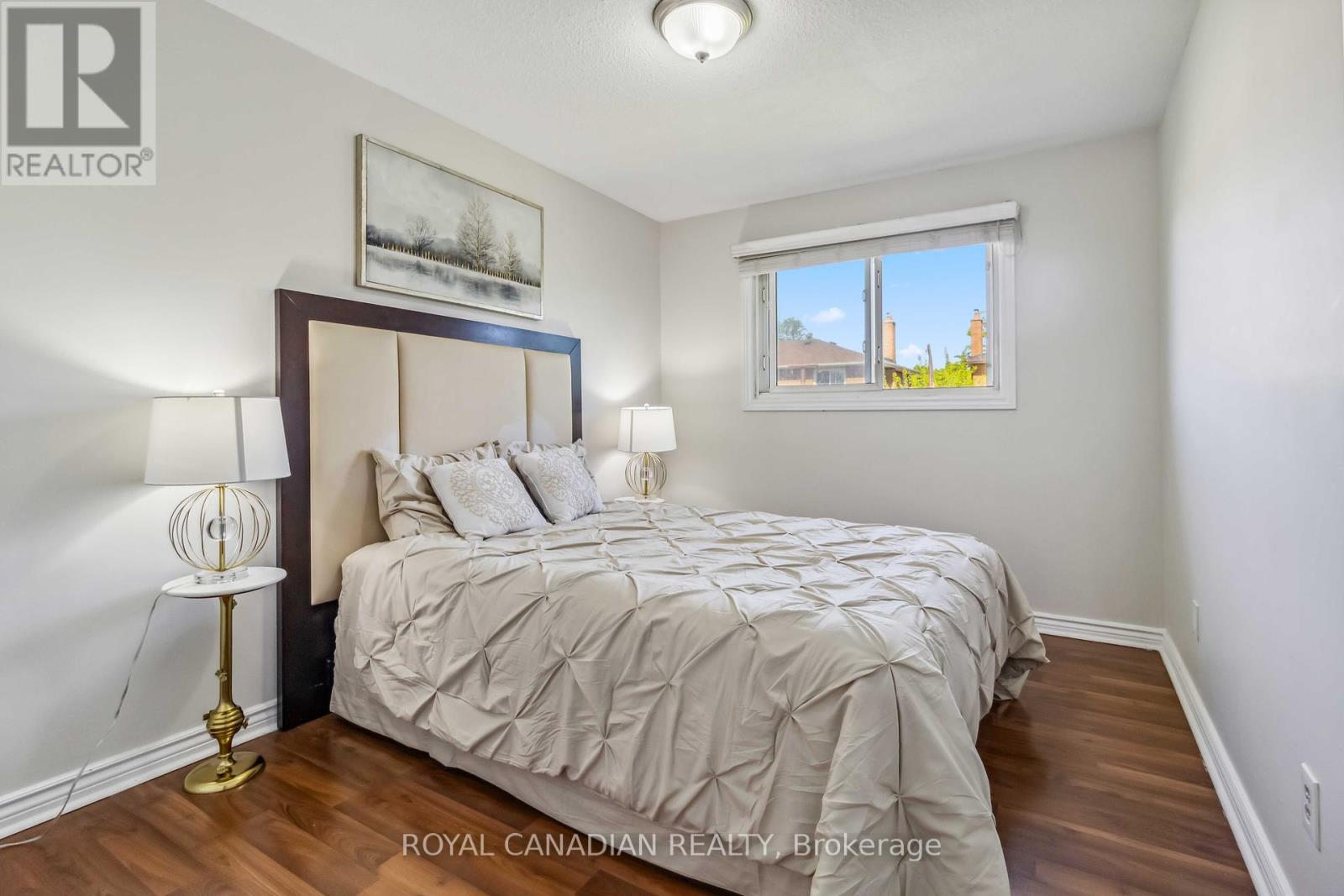37 Jellicoe Crescent Brampton, Ontario L6S 3H7
$949,900
Fantastic Opportunity for First-Time Buyers, Multi-Generational Families, or Savvy Investors! Welcome to this spacious and versatile 5-level Backsplit Semi-Detached Home offering approx. 3,000 sq.ft of living space. This property has a functional layout with 4 bedrooms, and a Legal 2-Bedroom Basement Apartment with great rental potential. Plus, enjoy the bonus of an In-Law Suite, allowing for a flexible living space for extended family or guests. Ample natural light, walkout to balcony, and generous-sized bedrooms make this home warm and inviting. With 6 total parking spaces, this property is ready to accommodate all household and tenant needs. Located in the family-friendly Northgate neighbourhood, its close to Top-Rated Schools, beautiful Parks, Shopping, and Public Transit making it both convenient and desirable. Don't miss your chance to own a home with a multi-unit living in a sought-after Brampton Community! (id:61852)
Open House
This property has open houses!
2:00 pm
Ends at:4:00 pm
2:00 pm
Ends at:4:00 pm
Property Details
| MLS® Number | W12178762 |
| Property Type | Single Family |
| Community Name | Northgate |
| Features | Carpet Free, In-law Suite |
| ParkingSpaceTotal | 6 |
Building
| BathroomTotal | 3 |
| BedroomsAboveGround | 4 |
| BedroomsBelowGround | 2 |
| BedroomsTotal | 6 |
| Appliances | Stove, Refrigerator |
| BasementFeatures | Apartment In Basement, Separate Entrance |
| BasementType | N/a |
| ConstructionStyleAttachment | Semi-detached |
| ConstructionStyleSplitLevel | Backsplit |
| CoolingType | Central Air Conditioning |
| ExteriorFinish | Brick |
| FireplacePresent | Yes |
| FlooringType | Laminate, Ceramic |
| FoundationType | Poured Concrete |
| HeatingFuel | Natural Gas |
| HeatingType | Forced Air |
| SizeInterior | 1500 - 2000 Sqft |
| Type | House |
| UtilityWater | Municipal Water |
Parking
| Garage |
Land
| Acreage | No |
| Sewer | Sanitary Sewer |
| SizeDepth | 119 Ft ,6 In |
| SizeFrontage | 30 Ft |
| SizeIrregular | 30 X 119.5 Ft |
| SizeTotalText | 30 X 119.5 Ft |
Rooms
| Level | Type | Length | Width | Dimensions |
|---|---|---|---|---|
| Basement | Kitchen | 2.56 m | 2.9 m | 2.56 m x 2.9 m |
| Basement | Bedroom | 3.4 m | 4.06 m | 3.4 m x 4.06 m |
| Basement | Bedroom 2 | 3.4 m | 4.06 m | 3.4 m x 4.06 m |
| Lower Level | Recreational, Games Room | 7.43 m | 3.5 m | 7.43 m x 3.5 m |
| Main Level | Living Room | 4.66 m | 5.08 m | 4.66 m x 5.08 m |
| Main Level | Dining Room | 3.08 m | 3.09 m | 3.08 m x 3.09 m |
| Main Level | Eating Area | 3.08 m | 3.06 m | 3.08 m x 3.06 m |
| Main Level | Kitchen | 2.78 m | 3.63 m | 2.78 m x 3.63 m |
| Upper Level | Primary Bedroom | 3.71 m | 3.84 m | 3.71 m x 3.84 m |
| Upper Level | Bedroom 2 | 3.71 m | 2.75 m | 3.71 m x 2.75 m |
| Upper Level | Bedroom 3 | 3.08 m | 2.82 m | 3.08 m x 2.82 m |
| Ground Level | Kitchen | 3.56 m | 2.22 m | 3.56 m x 2.22 m |
| Ground Level | Bedroom 4 | 2.88 m | 2.84 m | 2.88 m x 2.84 m |
| Ground Level | Family Room | 3.56 m | 4.71 m | 3.56 m x 4.71 m |
https://www.realtor.ca/real-estate/28378565/37-jellicoe-crescent-brampton-northgate-northgate
Interested?
Contact us for more information
Harleen Singh
Salesperson
2896 Slough St Unit #1
Mississauga, Ontario L4T 1G3
Priya Gill
Salesperson
2896 Slough St Unit #1
Mississauga, Ontario L4T 1G3


























