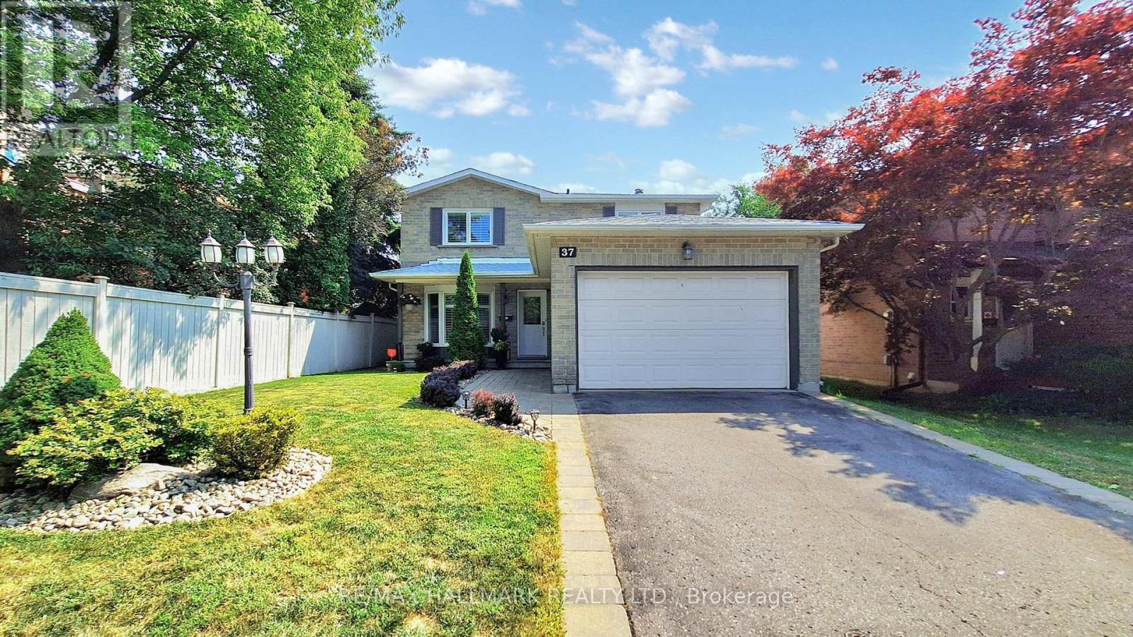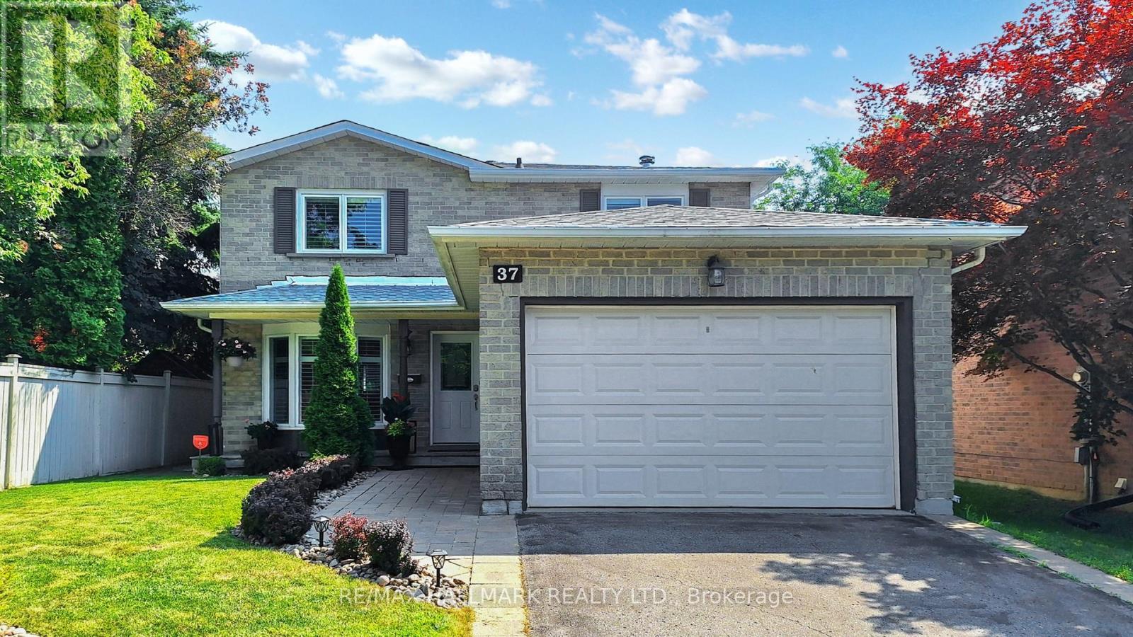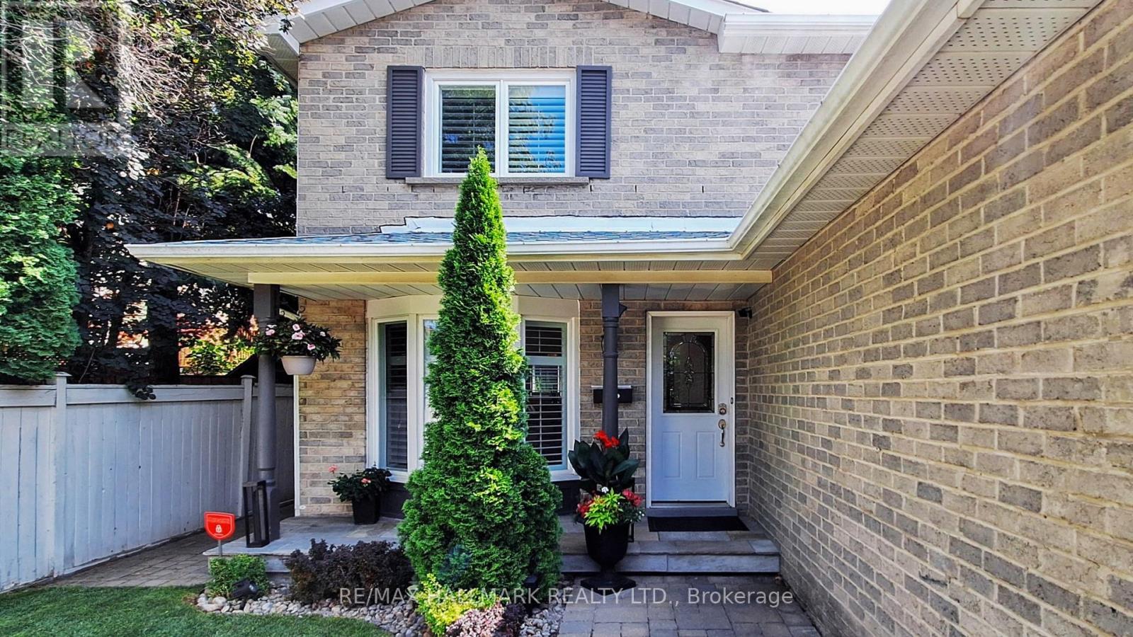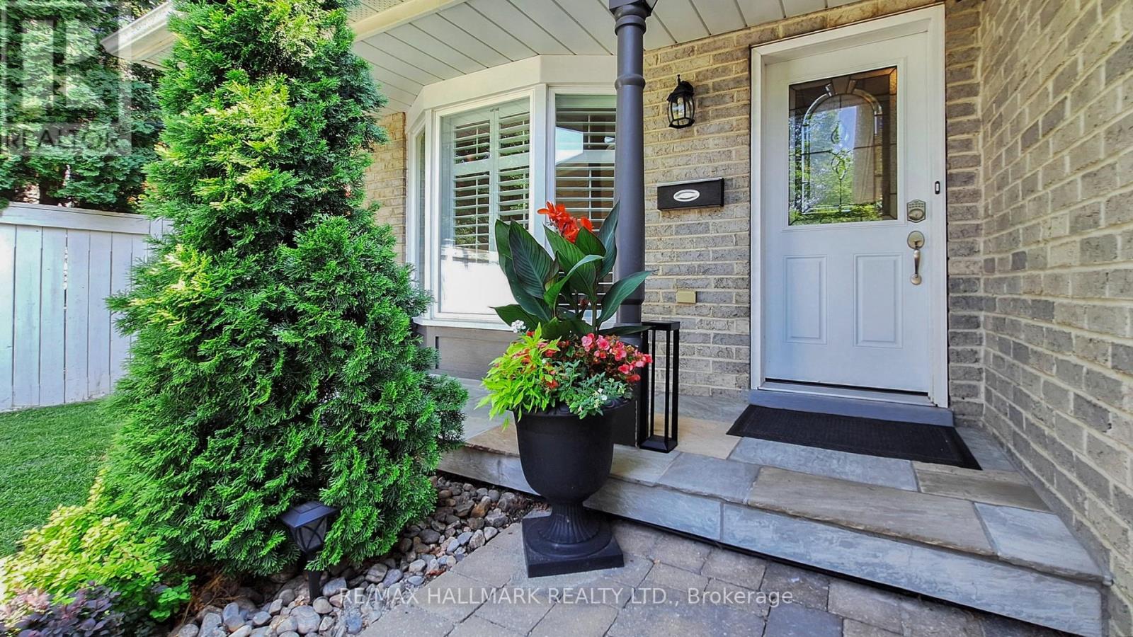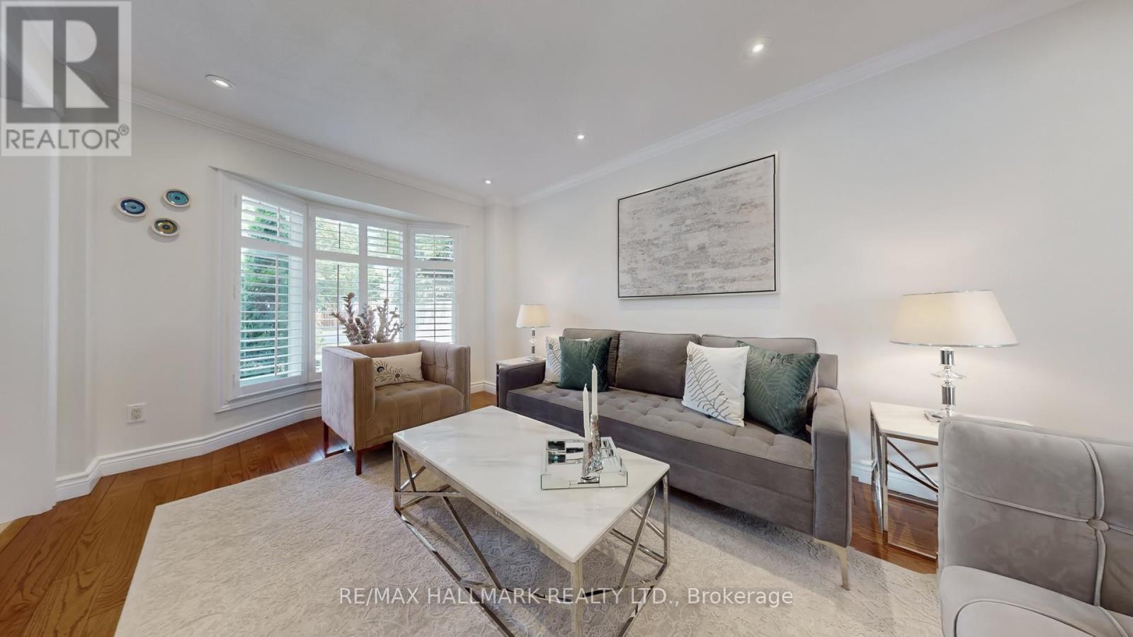37 Hunter's Point Drive Richmond Hill, Ontario L4C 6M5
$1,198,000
Elegant, Bright & Spacious 3 +1 Bedroom 3 Bath Family Home In Highly Desirable South Richvale Neighborhood! Beautiful Layout, Meticulously Maintained Inside And Out With Upscale Finishes Including: Hardwood Floors On Main & 2nd Level, Pot Lights, Large Windows Providing Lots of Natural Light, California Shutters, Formal Dining Room & Family Room Complete With Fireplace. The Modern Kitchen Includes Granite Counters, Backsplash, Stainless Steel Appliances, Ample Storage Space & Breakfast Area Overlooking Backyard With Walk-Out. Upstairs Boasts 3 Generous Bedrooms & Huge Primary Bedroom Complete With Walk-In Closets And 5pc Luxury Ensuite. The Large Finished Basement Includes An Office (Can be used as Guest Bedroom) and Huge Rec Room Perfect For Entertaining. Sitting On A Picturesque Lot With 1.5 Car Garage & Double Driveway With Parking For 4 Cars And Generous Fenced-in Backyard, Beautifully Landscaped With Deck & Sprinkler System. Perfectly Located In Family Friendly Community Close To High Ranking Schools (Charles Hewitt, Langstaff), Parks, Trails, Shopping, Hillcrest Mall, Hwy7/ 407/ Go Transit To TTC, Amenities & More! (id:61852)
Property Details
| MLS® Number | N12329615 |
| Property Type | Single Family |
| Community Name | South Richvale |
| AmenitiesNearBy | Place Of Worship, Public Transit, Schools |
| CommunityFeatures | School Bus |
| ParkingSpaceTotal | 5 |
Building
| BathroomTotal | 3 |
| BedroomsAboveGround | 3 |
| BedroomsBelowGround | 1 |
| BedroomsTotal | 4 |
| Appliances | Dishwasher, Dryer, Garage Door Opener, Hood Fan, Microwave, Stove, Washer, Window Coverings, Refrigerator |
| BasementDevelopment | Finished |
| BasementType | N/a (finished) |
| ConstructionStyleAttachment | Detached |
| CoolingType | Central Air Conditioning |
| ExteriorFinish | Aluminum Siding, Brick |
| FireplacePresent | Yes |
| FlooringType | Laminate, Hardwood |
| FoundationType | Concrete |
| HalfBathTotal | 1 |
| HeatingFuel | Natural Gas |
| HeatingType | Forced Air |
| StoriesTotal | 2 |
| SizeInterior | 1500 - 2000 Sqft |
| Type | House |
| UtilityWater | Municipal Water |
Parking
| Attached Garage | |
| Garage |
Land
| Acreage | No |
| FenceType | Fenced Yard |
| LandAmenities | Place Of Worship, Public Transit, Schools |
| Sewer | Sanitary Sewer |
| SizeDepth | 130 Ft ,1 In |
| SizeFrontage | 40 Ft |
| SizeIrregular | 40 X 130.1 Ft ; Irrg Side 119.25 As Per Geowarehouse |
| SizeTotalText | 40 X 130.1 Ft ; Irrg Side 119.25 As Per Geowarehouse |
Rooms
| Level | Type | Length | Width | Dimensions |
|---|---|---|---|---|
| Second Level | Primary Bedroom | 6.58 m | 4.17 m | 6.58 m x 4.17 m |
| Second Level | Bedroom 2 | 3.25 m | 3.07 m | 3.25 m x 3.07 m |
| Second Level | Bedroom 3 | 2.28 m | 3.1 m | 2.28 m x 3.1 m |
| Basement | Office | 4.58 m | 2.97 m | 4.58 m x 2.97 m |
| Basement | Sitting Room | 3.25 m | 3.12 m | 3.25 m x 3.12 m |
| Basement | Recreational, Games Room | 7.39 m | 5.41 m | 7.39 m x 5.41 m |
| Main Level | Living Room | 5.21 m | 3.02 m | 5.21 m x 3.02 m |
| Main Level | Dining Room | 3.02 m | 3.02 m | 3.02 m x 3.02 m |
| Main Level | Family Room | 3.61 m | 3.07 m | 3.61 m x 3.07 m |
| Main Level | Kitchen | 2.51 m | 3.07 m | 2.51 m x 3.07 m |
| Main Level | Eating Area | 3.23 m | 2.29 m | 3.23 m x 2.29 m |
Interested?
Contact us for more information
Jeff Jaffari
Broker
685 Sheppard Ave E #401
Toronto, Ontario M2K 1B6
Jay Jaffari
Broker
685 Sheppard Ave E #401
Toronto, Ontario M2K 1B6
