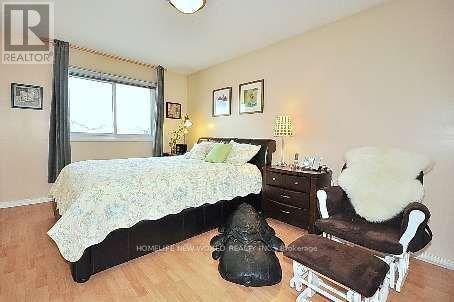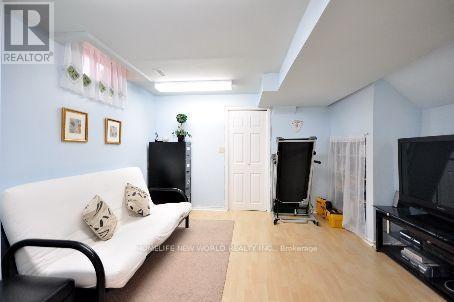37 Hinda Lane N Vaughan, Ontario L6J 6S2
$3,990 Monthly
Spacious Bright Detached house in Cul-De-Sac (dead-end) steps from TTC frequent Bus with long driveway and large backyard deck. 3 Bedrooms + 3 Bathrooms + Den (studio basement). Solid wood floors. Updated open concept kitchen with granite countertops. Basement washer, dryer, and sink. Central AC and Gas heating. Steps from: Schools, Promenade Mall, Public Library, Freshco/Metro Supermarkets, Banks, Pharmacy, Restaurants, Etc. Quiet Child-Friendly Cul-De-Sac. Long driveway can fit 5 cars. Move in ready for Aug1st. (id:61852)
Property Details
| MLS® Number | N12172085 |
| Property Type | Single Family |
| Community Name | Lakeview Estates |
| AmenitiesNearBy | Park, Public Transit, Schools |
| Features | Cul-de-sac, In Suite Laundry |
| ParkingSpaceTotal | 5 |
| Structure | Deck |
Building
| BathroomTotal | 3 |
| BedroomsAboveGround | 3 |
| BedroomsBelowGround | 1 |
| BedroomsTotal | 4 |
| Appliances | Water Meter, Dishwasher, Dryer, Stove, Washer, Window Coverings, Refrigerator |
| BasementDevelopment | Finished |
| BasementType | N/a (finished) |
| ConstructionStyleAttachment | Detached |
| CoolingType | Central Air Conditioning |
| ExteriorFinish | Brick |
| FlooringType | Hardwood, Ceramic |
| FoundationType | Concrete |
| HalfBathTotal | 1 |
| HeatingFuel | Natural Gas |
| HeatingType | Forced Air |
| StoriesTotal | 2 |
| SizeInterior | 1500 - 2000 Sqft |
| Type | House |
| UtilityWater | Municipal Water |
Parking
| Attached Garage | |
| Garage |
Land
| Acreage | No |
| FenceType | Fenced Yard |
| LandAmenities | Park, Public Transit, Schools |
| Sewer | Sanitary Sewer |
| SizeDepth | 109 Ft |
| SizeFrontage | 24 Ft ,4 In |
| SizeIrregular | 24.4 X 109 Ft |
| SizeTotalText | 24.4 X 109 Ft|under 1/2 Acre |
Rooms
| Level | Type | Length | Width | Dimensions |
|---|---|---|---|---|
| Second Level | Primary Bedroom | 4.52 m | 2.99 m | 4.52 m x 2.99 m |
| Second Level | Bedroom 2 | 3.35 m | 2.4 m | 3.35 m x 2.4 m |
| Second Level | Bedroom 3 | 3.01 m | 2.54 m | 3.01 m x 2.54 m |
| Basement | Recreational, Games Room | 4.21 m | 3.91 m | 4.21 m x 3.91 m |
| Ground Level | Living Room | 6.17 m | 3.96 m | 6.17 m x 3.96 m |
| Ground Level | Dining Room | 6.17 m | 3.96 m | 6.17 m x 3.96 m |
| Ground Level | Kitchen | 5.05 m | 2.38 m | 5.05 m x 2.38 m |
Utilities
| Cable | Available |
| Electricity | Available |
| Sewer | Available |
Interested?
Contact us for more information
Andy Huang
Broker
201 Consumers Rd., Ste. 205
Toronto, Ontario M2J 4G8










