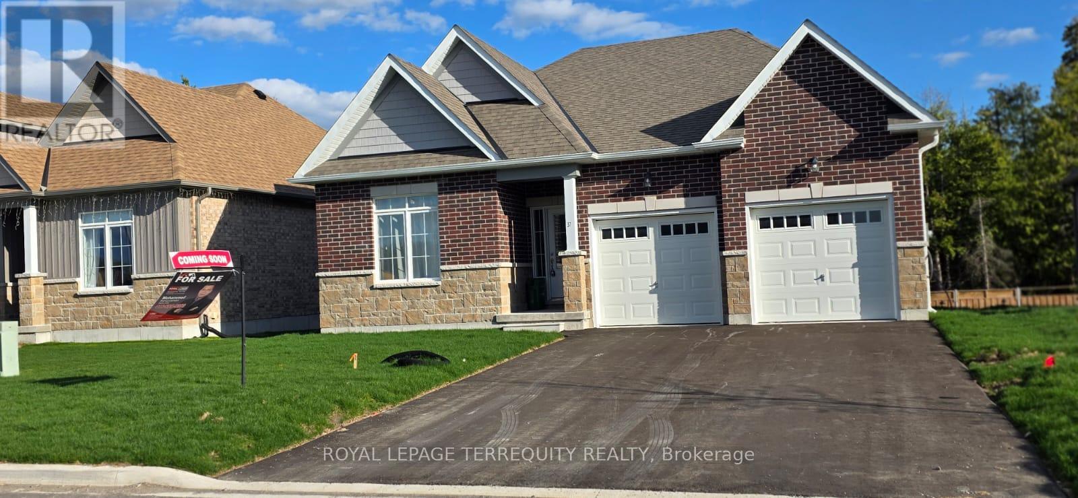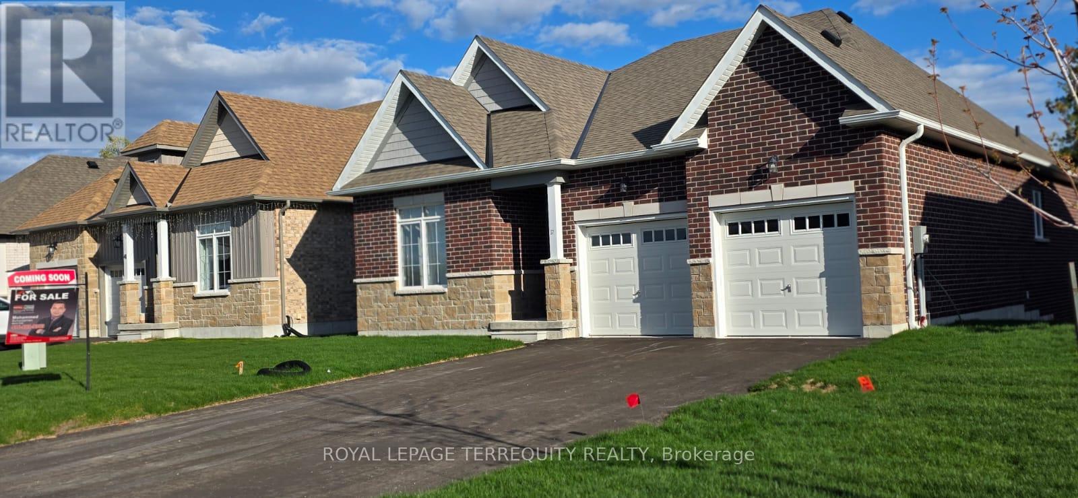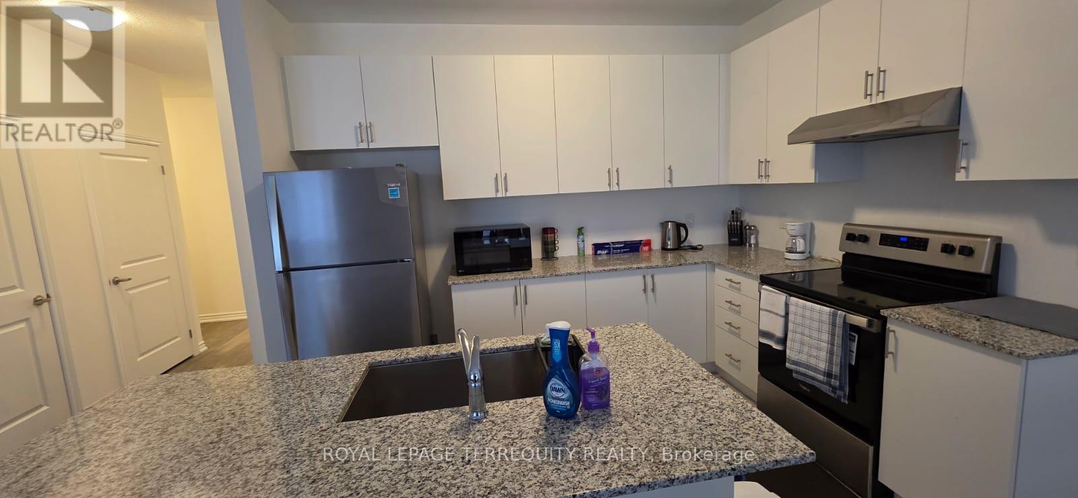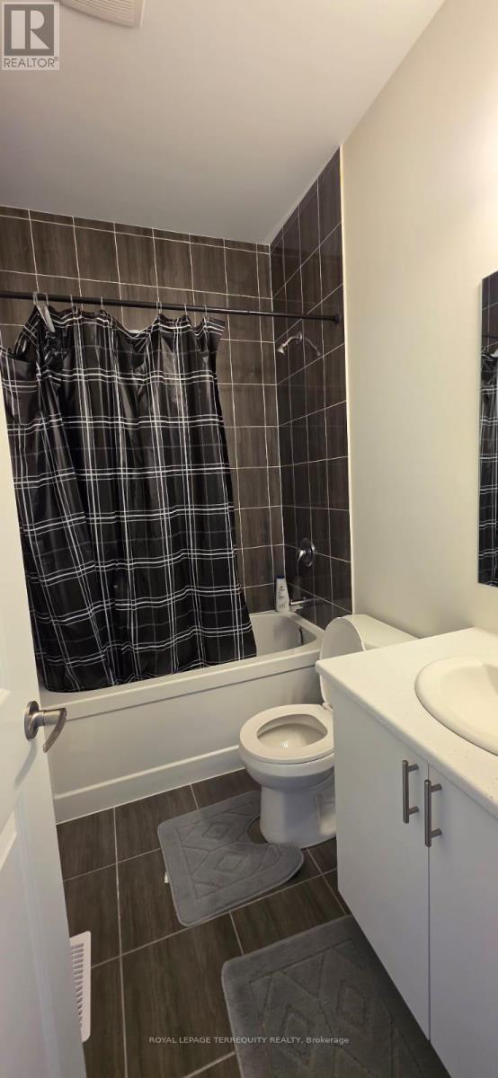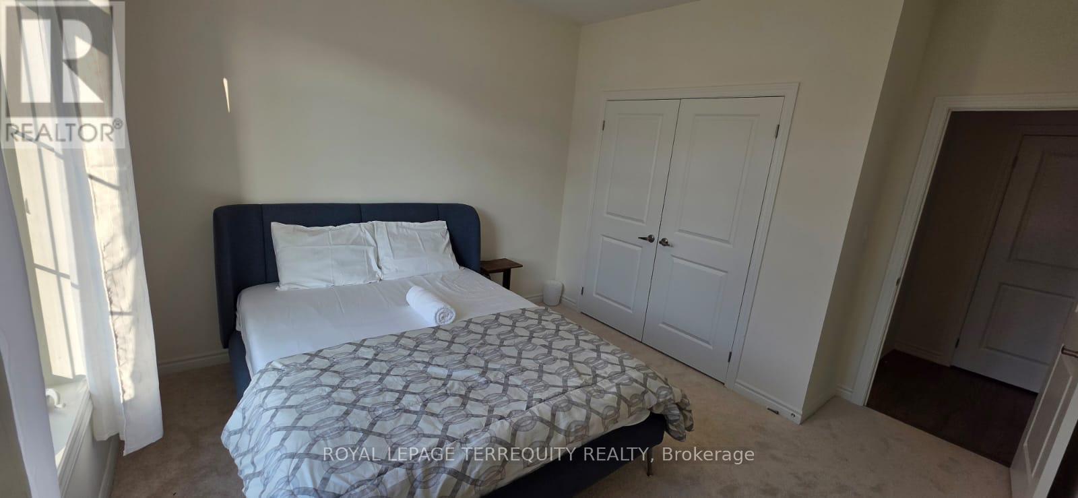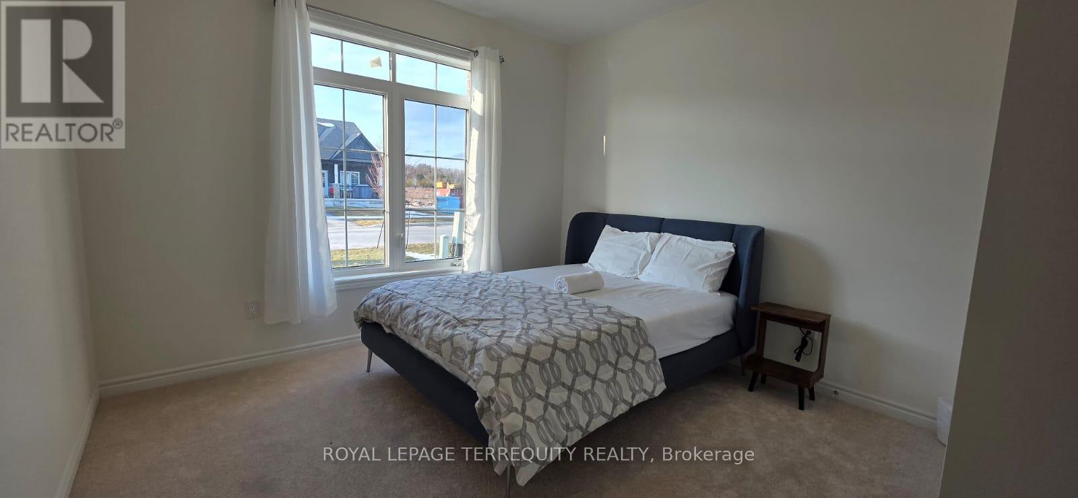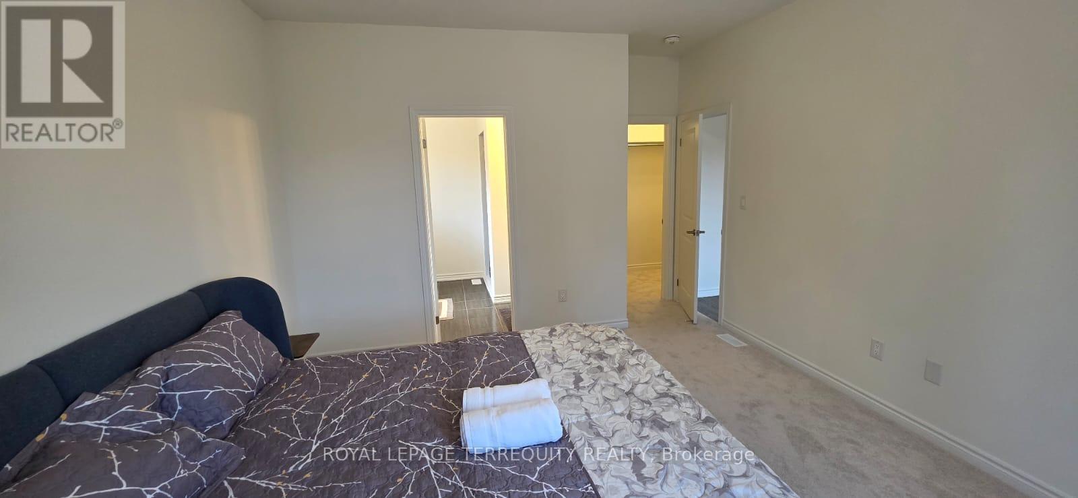37 Hillcroft Way Kawartha Lakes, Ontario K0M 1A0
$795,000
We ere excited to Welcome you to this Beautiful New Subdivision Development " Stars of Bobcaygeon ", This Brand New Never Lived, Ready to Move In and You'll Find Dining, Shopping, Entertainment, Medical Facilities, And Much More. This Newly Built Brick Bungalow Boasts Numerous Upgrades, Including An Open-Concept Kitchen, Dining, And Living Area Perfect For Entertaining with a Walkout To Your Lookout Deck. The Home Features Three Spacious Bedrooms(Including a Primary Bedroom With a Walk-in Closet and En-Suite) and Two Full Bathrooms. A Convenient Main-Floor Laundry Room Also Provides Access To Your Oversized Double-Car Garage. The Large, Full, Huge Unfinished Basement With Rough Ins Bathroom, Which Is Above Ground, Offers Potential For You To Finish According To your Family's Needs. Additional Features Include 9-foot Ceilings, Granite Countertops Throughout, New Stainless-Steel Kitchen Appliances, On-Demand Hot Water, Fireplace, and Much More! This Move-in-Ready Home Offers The Convenience Of New Construction With Modern Amenities and is Only 90 Minutes From The GTA. Furniture Can Be Included With The Home. Marina And Boat Ramp Is Minutes Away, Close to all amenities like restaurant, Grocery store, entertainment center and much more.... (id:61852)
Property Details
| MLS® Number | X12177950 |
| Property Type | Single Family |
| Community Name | Bobcaygeon |
| AmenitiesNearBy | Golf Nearby, Beach, Marina, Place Of Worship, Schools |
| Features | Sump Pump |
| ParkingSpaceTotal | 6 |
| Structure | Porch |
Building
| BathroomTotal | 2 |
| BedroomsAboveGround | 3 |
| BedroomsTotal | 3 |
| Age | New Building |
| Amenities | Fireplace(s), Separate Electricity Meters |
| Appliances | Water Heater - Tankless, Water Heater, Water Meter, Dishwasher, Furniture, Microwave, Range, Window Coverings, Refrigerator |
| ArchitecturalStyle | Bungalow |
| BasementDevelopment | Unfinished |
| BasementType | N/a (unfinished) |
| ConstructionStyleAttachment | Detached |
| CoolingType | Central Air Conditioning |
| ExteriorFinish | Brick, Stone |
| FireProtection | Smoke Detectors |
| FireplacePresent | Yes |
| FireplaceTotal | 1 |
| FlooringType | Hardwood, Tile |
| FoundationType | Concrete |
| HeatingFuel | Propane |
| HeatingType | Forced Air |
| StoriesTotal | 1 |
| SizeInterior | 1500 - 2000 Sqft |
| Type | House |
| UtilityWater | Municipal Water |
Parking
| Attached Garage | |
| Garage |
Land
| Acreage | No |
| LandAmenities | Golf Nearby, Beach, Marina, Place Of Worship, Schools |
| Sewer | Sanitary Sewer |
| SizeDepth | 100 Ft ,1 In |
| SizeFrontage | 49 Ft ,2 In |
| SizeIrregular | 49.2 X 100.1 Ft |
| SizeTotalText | 49.2 X 100.1 Ft |
Rooms
| Level | Type | Length | Width | Dimensions |
|---|---|---|---|---|
| Basement | Recreational, Games Room | 11.35 m | 15.77 m | 11.35 m x 15.77 m |
| Main Level | Living Room | 3.86 m | 4.88 m | 3.86 m x 4.88 m |
| Main Level | Kitchen | 3.63 m | 2 m | 3.63 m x 2 m |
| Main Level | Dining Room | 3.63 m | 3.66 m | 3.63 m x 3.66 m |
| Main Level | Primary Bedroom | 3.86 m | 4.85 m | 3.86 m x 4.85 m |
| Main Level | Bedroom 2 | 3.94 m | 3.02 m | 3.94 m x 3.02 m |
| Main Level | Bedroom 3 | 3.48 m | 4.09 m | 3.48 m x 4.09 m |
| Main Level | Bathroom | 2.36 m | 1.47 m | 2.36 m x 1.47 m |
| Main Level | Bathroom | 2.79 m | 2.39 m | 2.79 m x 2.39 m |
| Main Level | Laundry Room | 3.68 m | 1.78 m | 3.68 m x 1.78 m |
Utilities
| Electricity | Available |
| Sewer | Available |
https://www.realtor.ca/real-estate/28377054/37-hillcroft-way-kawartha-lakes-bobcaygeon-bobcaygeon
Interested?
Contact us for more information
Mohammed Suruzzaman
Salesperson
200 Consumers Rd Ste 100
Toronto, Ontario M2J 4R4
