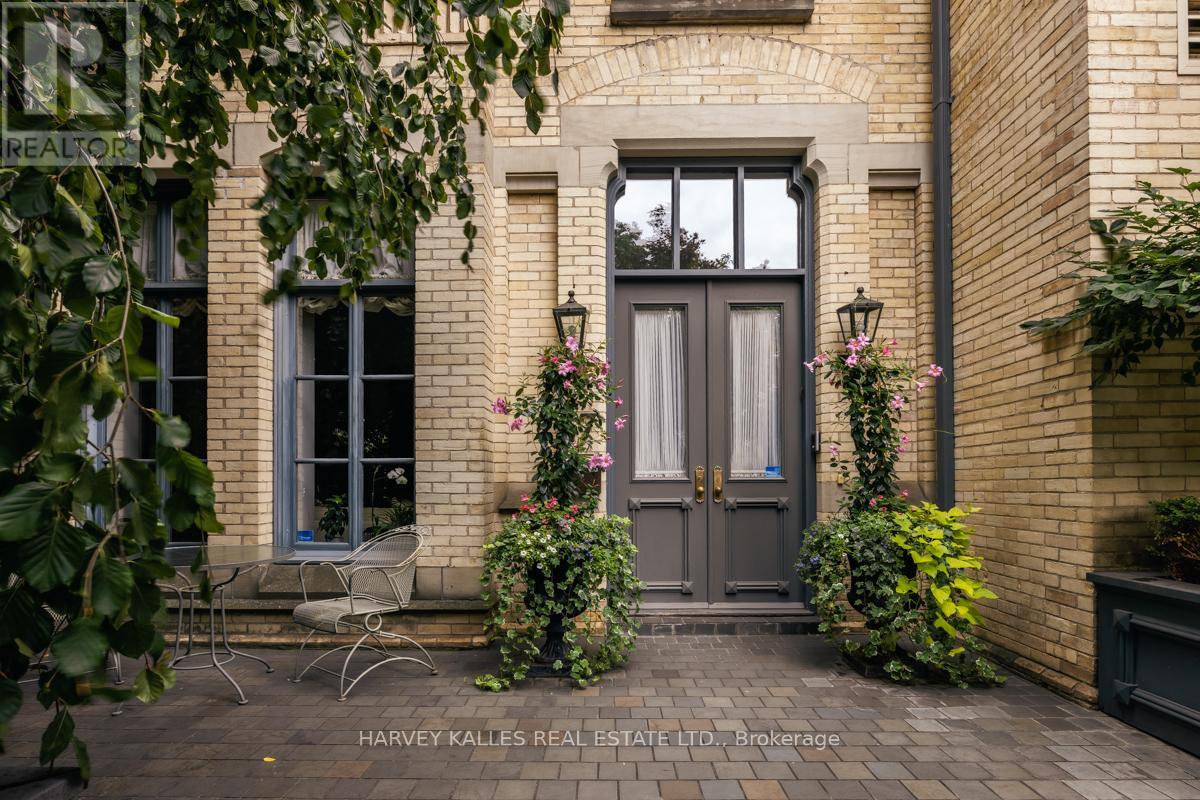37 Heath Street W Toronto, Ontario M4V 1T2
$4,680,000
Deer Park architecturally acclaimed residence by Gabor + Popper offers unparalleled luxury with soaring ceilings and elegant finishes in an effortless layout. The marble-floored foyer with intricate inlay makes a grand entrance. Entertain in the spacious living room with a gas fireplace connected to the impressive dining room. The chef's kitchen boasts top-tier appliances and a marble island, flowing into a sunlit family room and breakfast area with deck access. Upstairs features a library with custom panelling, a second bedroom with Juliet balconies, and a third with a walk-in closet. The private third-level Primary Suite includes an entertainment centre, sitting area with custom bookshelves, a large dressing room, and a six-piece marble ensuite. This ideally located home on a tree-lined street provides urban sophistication with easy access to amenities such as fine dining, great shopping, public transit and more. (id:61852)
Property Details
| MLS® Number | C12129095 |
| Property Type | Single Family |
| Neigbourhood | Toronto—St. Paul's |
| Community Name | Yonge-St. Clair |
| EquipmentType | Water Heater |
| ParkingSpaceTotal | 3 |
| RentalEquipmentType | Water Heater |
| Structure | Deck |
Building
| BathroomTotal | 4 |
| BedroomsAboveGround | 4 |
| BedroomsTotal | 4 |
| Age | 100+ Years |
| Amenities | Fireplace(s) |
| Appliances | Garage Door Opener Remote(s), Central Vacuum, Garburator, Water Heater, Dishwasher, Dryer, Garage Door Opener, Hood Fan, Microwave, Oven, Stove, Washer, Refrigerator |
| BasementDevelopment | Finished |
| BasementType | N/a (finished) |
| ConstructionStyleAttachment | Attached |
| CoolingType | Central Air Conditioning |
| ExteriorFinish | Brick |
| FireplacePresent | Yes |
| FireplaceTotal | 2 |
| FlooringType | Marble, Hardwood |
| FoundationType | Unknown |
| HalfBathTotal | 1 |
| HeatingFuel | Natural Gas |
| HeatingType | Forced Air |
| StoriesTotal | 3 |
| SizeInterior | 3500 - 5000 Sqft |
| Type | Row / Townhouse |
| UtilityWater | Municipal Water |
Parking
| Garage |
Land
| Acreage | No |
| LandscapeFeatures | Landscaped, Lawn Sprinkler |
| Sewer | Sanitary Sewer |
| SizeDepth | 184 Ft ,2 In |
| SizeFrontage | 23 Ft ,3 In |
| SizeIrregular | 23.3 X 184.2 Ft |
| SizeTotalText | 23.3 X 184.2 Ft |
Rooms
| Level | Type | Length | Width | Dimensions |
|---|---|---|---|---|
| Second Level | Bedroom 2 | 5.05 m | 3.73 m | 5.05 m x 3.73 m |
| Second Level | Bedroom 3 | 3.61 m | 3.53 m | 3.61 m x 3.53 m |
| Second Level | Bedroom 4 | 5.23 m | 4.65 m | 5.23 m x 4.65 m |
| Third Level | Primary Bedroom | 8.38 m | 5.18 m | 8.38 m x 5.18 m |
| Lower Level | Laundry Room | 3.89 m | 2.11 m | 3.89 m x 2.11 m |
| Lower Level | Utility Room | 5.56 m | 3 m | 5.56 m x 3 m |
| Lower Level | Bedroom 5 | 5.31 m | 4.04 m | 5.31 m x 4.04 m |
| Main Level | Foyer | 5.16 m | 2.21 m | 5.16 m x 2.21 m |
| Main Level | Living Room | 6.17 m | 4 m | 6.17 m x 4 m |
| Main Level | Dining Room | 4.14 m | 4.06 m | 4.14 m x 4.06 m |
| Main Level | Kitchen | 5.79 m | 3.66 m | 5.79 m x 3.66 m |
| Main Level | Family Room | 5.79 m | 3.66 m | 5.79 m x 3.66 m |
https://www.realtor.ca/real-estate/28270701/37-heath-street-w-toronto-yonge-st-clair-yonge-st-clair
Interested?
Contact us for more information
Corinne Kalles
Salesperson
2145 Avenue Road
Toronto, Ontario M5M 4B2
Elise S. Kalles
Broker
2145 Avenue Road
Toronto, Ontario M5M 4B2





























