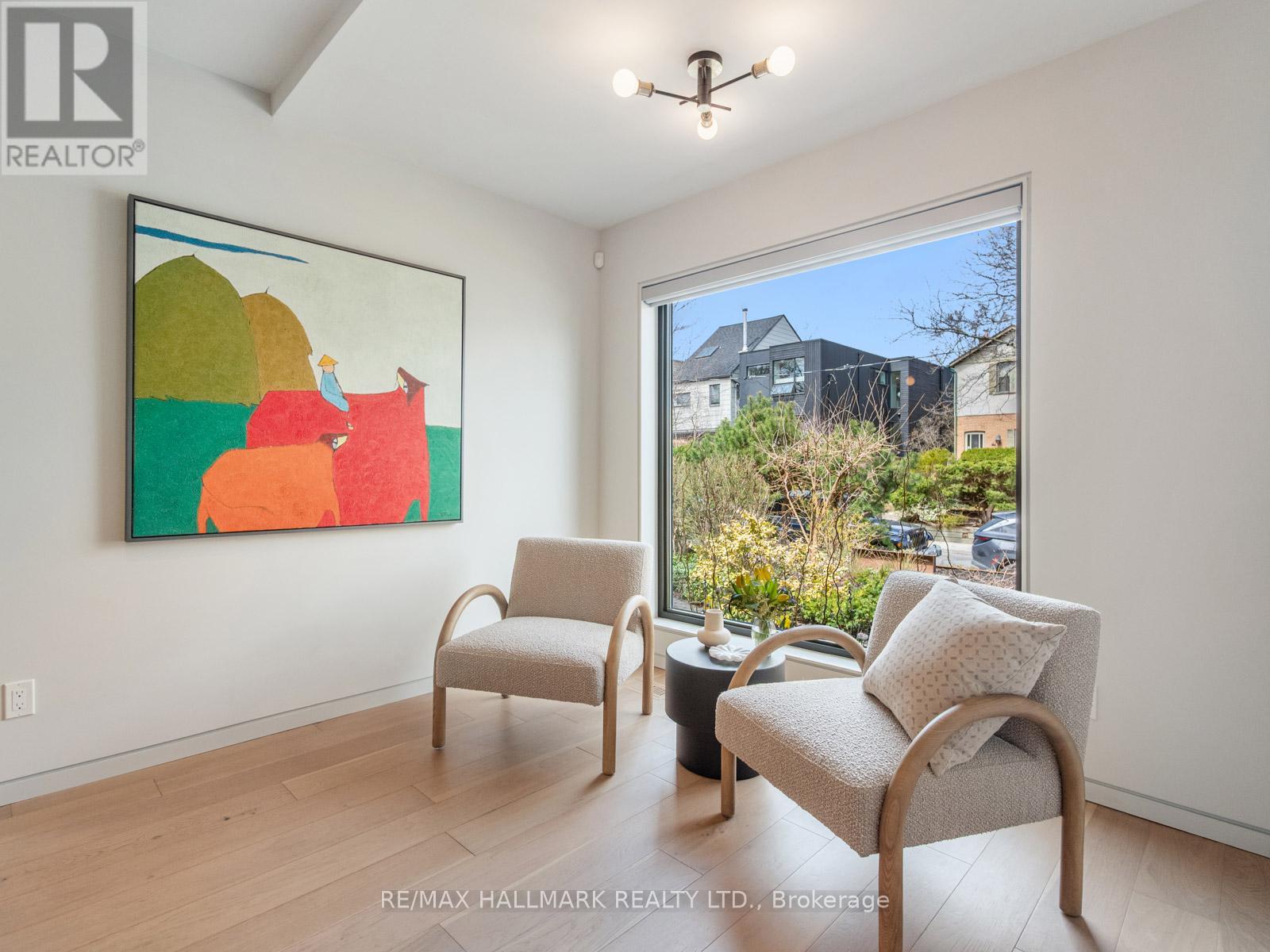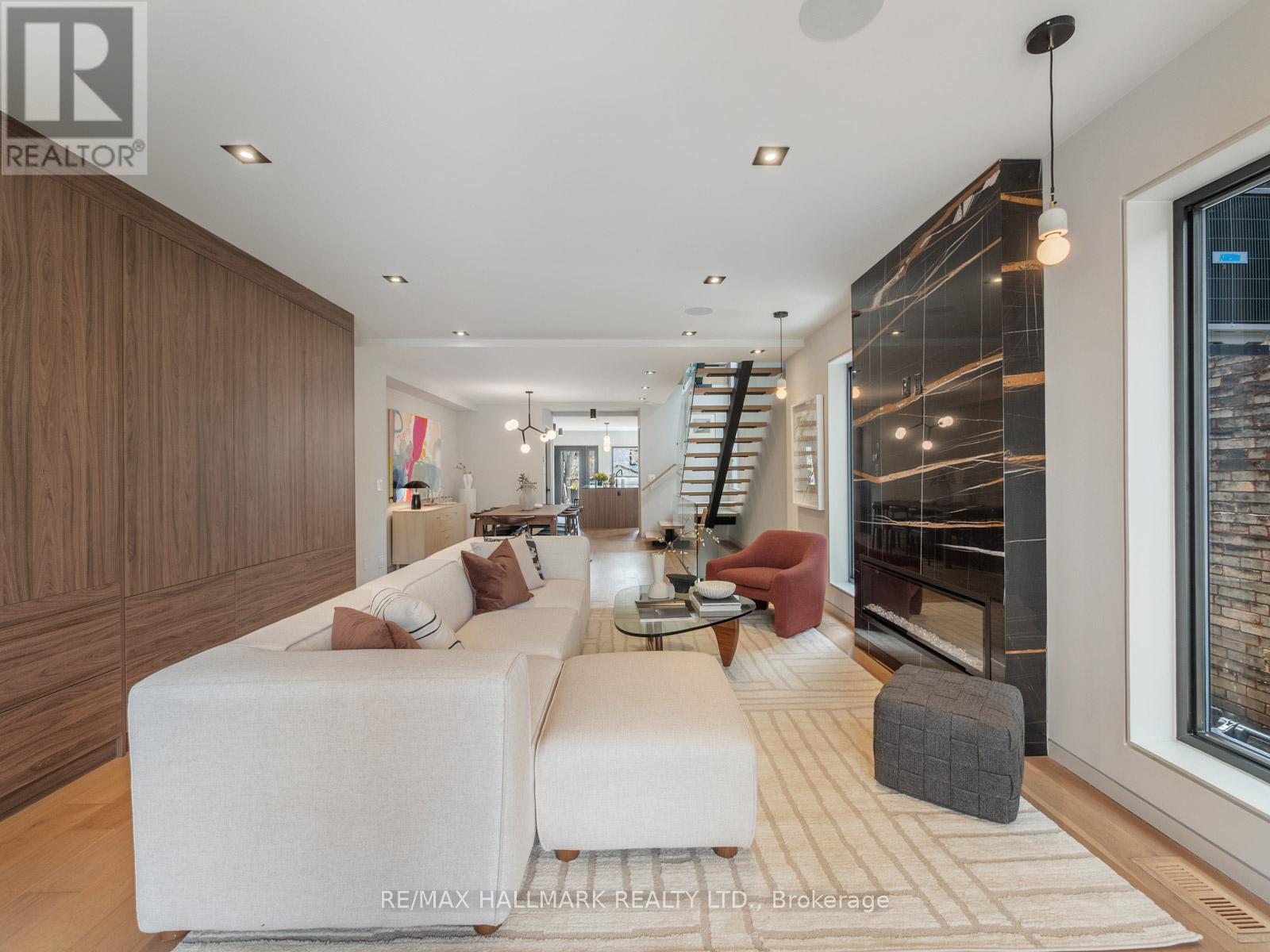37 Grandview Avenue Toronto, Ontario M4K 1J1
$2,899,000
An architecturally refined residence nestled on one of Riverdale's most beloved tree-lined streets and just steps from Withrow Park, this south-facing stunner offers the perfect blend of modern design and family functionality. Located in the coveted Frankland School District and within walking distance to Montcrest School, this beautifully crafted 3-storey home features 4+1 bedrooms, 6 bathrooms, and exceptional space and light throughout. Thoughtfully designed for both everyday living and elegant entertaining, the home boasts an open-concept layout with grand principal rooms, a main floor powder room, and a chefs dream kitchen with bespoke cabinetry, high-end appliances and a custom island with breakfast bar for casual meals and conversation. The main floor also opens onto the garden and a gorgeous outdoor deck complete with an automated awning, creating a perfect extension of your living space for relaxing or entertaining. Upstairs, the inspiring primary suite features a spa-like 5-piece ensuite with a steam shower, custom built-ins, and a covered south-facing private deck. Each bedroom enjoys the privacy and convenience of its own ensuite ideal for growing families or hosting guests. The fully finished lower level offers high ceilings, a walk-out, and incredible flexibility whether used as a recreation room, home gym, additional suite, or all three. Outdoor living is elevated with multiple beautifully curated spaces, including a private rooftop terrace, perfect for lounging under the stars. Additional highlights include easy access to the DVP, the potential to build a laneway house, a 92 Walk Score, and a short stroll to the vibrant shops, cafés, and restaurants of the Danforth. Chester Station is just 10 minutes away on foot, offering seamless access to the city. A truly exceptional offering in one of Toronto's most vibrant and connected neighbourhoods - 37 Grandview Avenue is the perfect family home with parks, top-rated schools, and community at your doorstep. (id:61852)
Open House
This property has open houses!
5:00 pm
Ends at:7:00 pm
2:00 pm
Ends at:4:00 pm
2:00 pm
Ends at:4:00 pm
Property Details
| MLS® Number | E12109704 |
| Property Type | Single Family |
| Neigbourhood | Toronto—Danforth |
| Community Name | North Riverdale |
| AmenitiesNearBy | Park, Public Transit, Schools |
| Features | Lane |
| ParkingSpaceTotal | 2 |
Building
| BathroomTotal | 6 |
| BedroomsAboveGround | 4 |
| BedroomsBelowGround | 1 |
| BedroomsTotal | 5 |
| Amenities | Fireplace(s) |
| Appliances | Water Heater - Tankless, Dishwasher, Dryer, Water Heater, Two Stoves, Two Washers, Window Coverings, Two Refrigerators |
| BasementDevelopment | Finished |
| BasementFeatures | Walk Out |
| BasementType | N/a (finished) |
| ConstructionStyleAttachment | Detached |
| CoolingType | Central Air Conditioning |
| ExteriorFinish | Stucco |
| FireplacePresent | Yes |
| FireplaceTotal | 2 |
| FlooringType | Hardwood, Tile |
| FoundationType | Block |
| HalfBathTotal | 1 |
| HeatingFuel | Natural Gas |
| HeatingType | Forced Air |
| StoriesTotal | 3 |
| SizeInterior | 2000 - 2500 Sqft |
| Type | House |
| UtilityWater | Municipal Water |
Parking
| No Garage |
Land
| Acreage | No |
| LandAmenities | Park, Public Transit, Schools |
| Sewer | Sanitary Sewer |
| SizeDepth | 120 Ft |
| SizeFrontage | 23 Ft |
| SizeIrregular | 23 X 120 Ft |
| SizeTotalText | 23 X 120 Ft |
Rooms
| Level | Type | Length | Width | Dimensions |
|---|---|---|---|---|
| Second Level | Bedroom | 4.84 m | 3.2 m | 4.84 m x 3.2 m |
| Second Level | Bedroom 2 | 2.92 m | 2.42 m | 2.92 m x 2.42 m |
| Second Level | Bedroom | 5.4 m | 5.02 m | 5.4 m x 5.02 m |
| Third Level | Primary Bedroom | 5.39 m | 5.05 m | 5.39 m x 5.05 m |
| Lower Level | Living Room | 4.87 m | 4.52 m | 4.87 m x 4.52 m |
| Lower Level | Kitchen | 5.58 m | 4.31 m | 5.58 m x 4.31 m |
| Lower Level | Bedroom | 5.45 m | 2.35 m | 5.45 m x 2.35 m |
| Main Level | Living Room | 7.56 m | 4.67 m | 7.56 m x 4.67 m |
| Main Level | Dining Room | 4.01 m | 3.79 m | 4.01 m x 3.79 m |
| Main Level | Kitchen | 5.03 m | 5.01 m | 5.03 m x 5.01 m |
Interested?
Contact us for more information
Fatima Bregman
Salesperson
630 Danforth Ave
Toronto, Ontario M4K 1R3














































