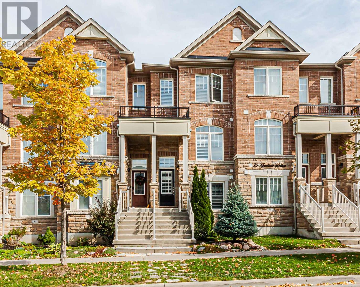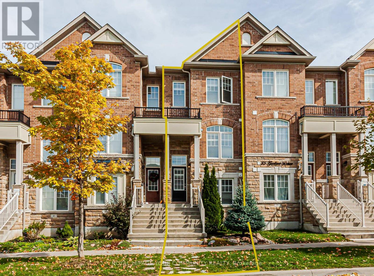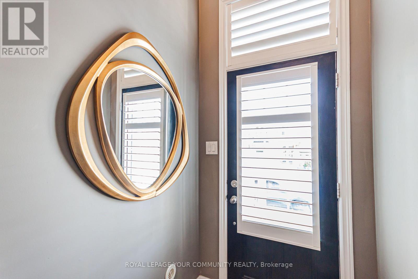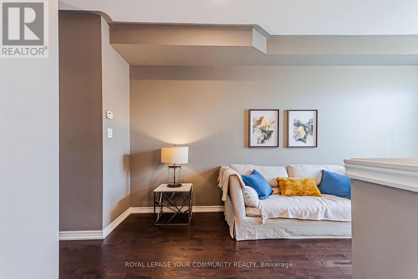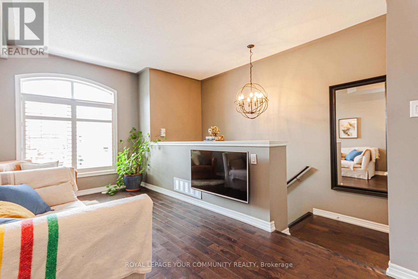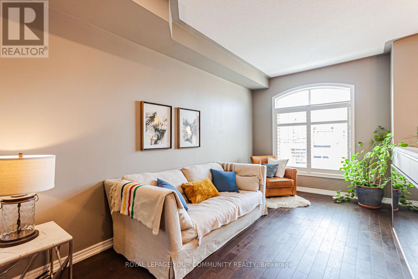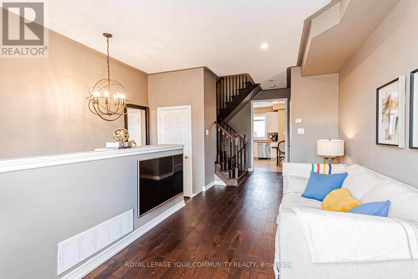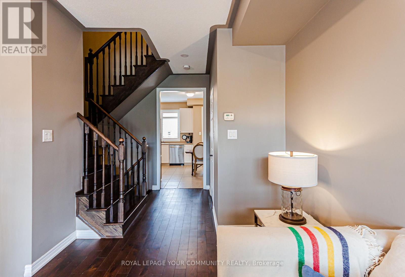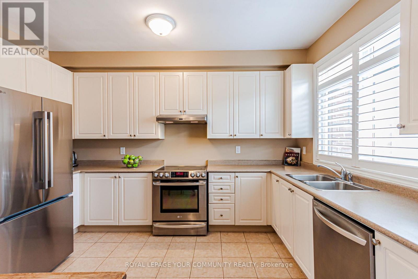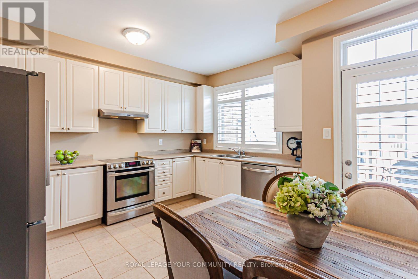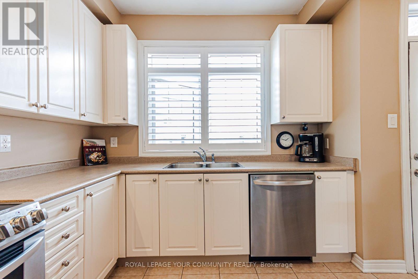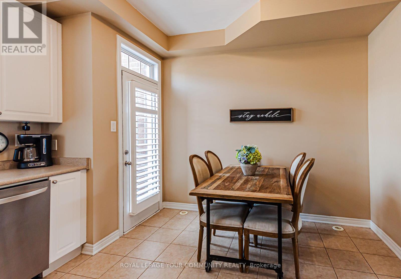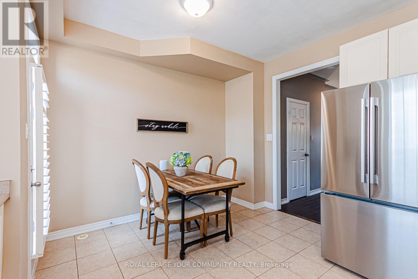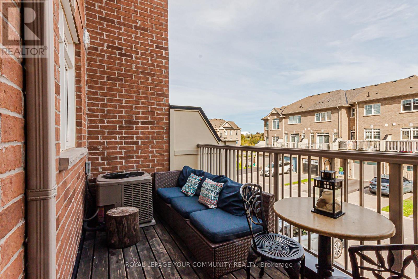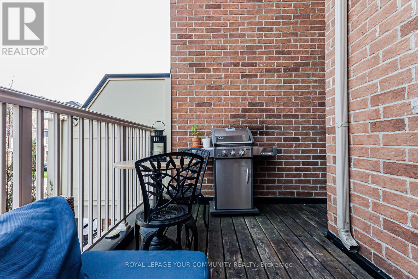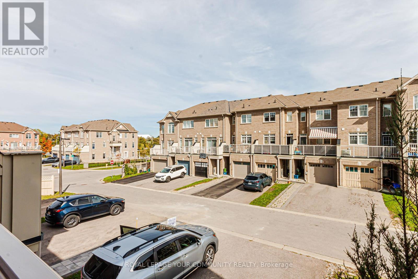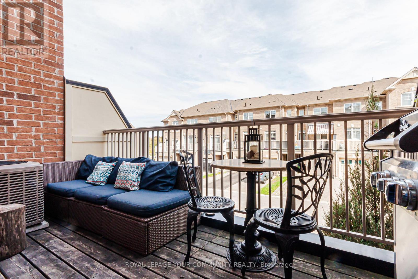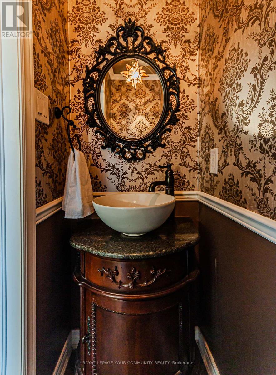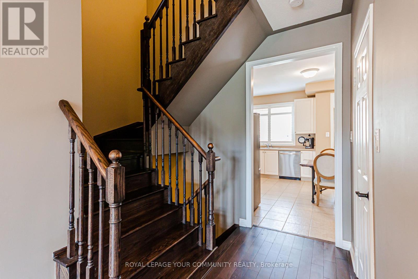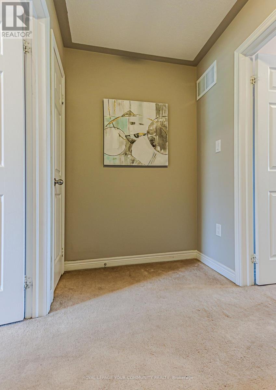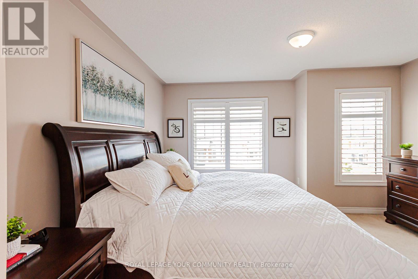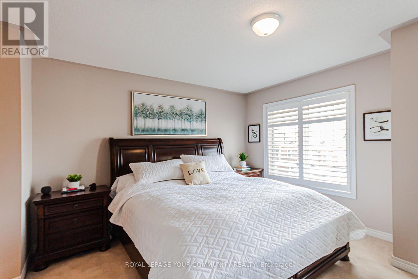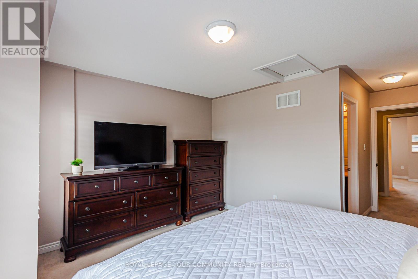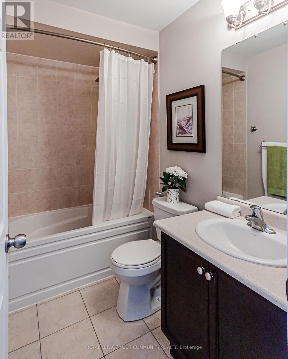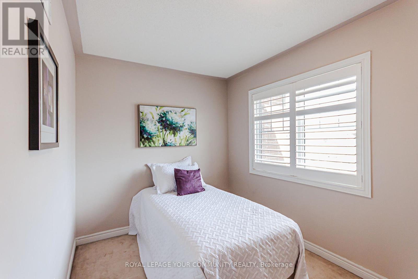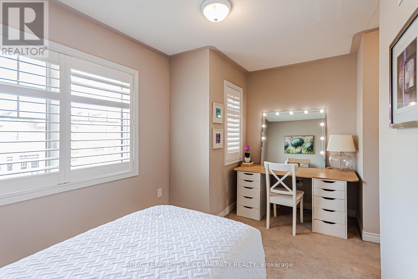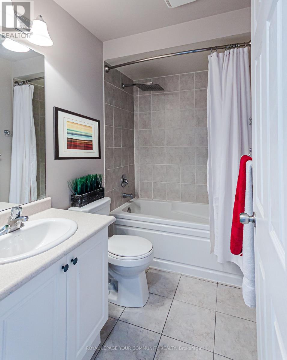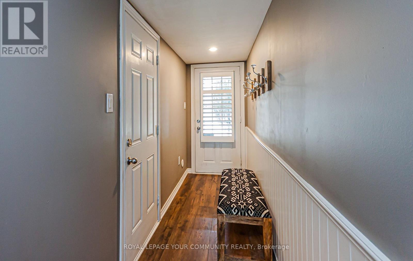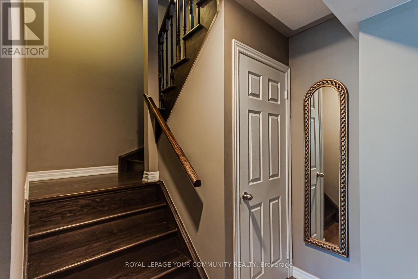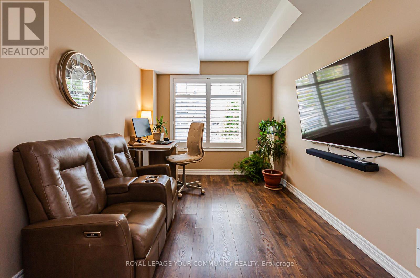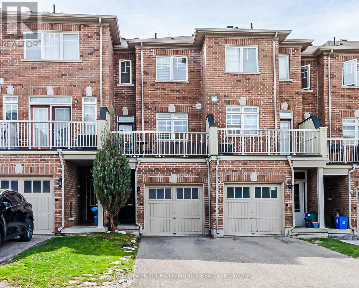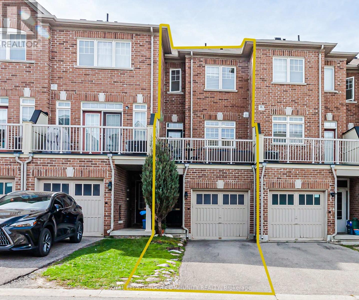37 Gadani Drive Markham, Ontario L6E 0R2
$838,000
**No Maintenance Fees** This Pristinely Well Maintain Home Is Move-In Ready. Step Into An Open Concept Floorplan With Quality Flooring, Neutral Paint & California Shutters Thru-Out. The Modern, Spacious Kitchen Offers Upgraded Tall Cabinetry & A Walkout To A Cozy Balcony Ideal For BBQs & Entertaining. Both The Primary & Second Bedrooms Include Convenient 4-Piece Ensuite Baths. The Fully Finished Lower Level Provide A Flexible Multi-Purpose Space Than Can Be Used As A Guest Room, Office, Or Recreation Room. Includes Built-In One Car Garage With **Level 2 EV Charger** & Outside Parking For 2 Cars. Super Location Within Minutes To Parks, Supermarket, Hospital, Transit, Highway & Go Station (id:61852)
Property Details
| MLS® Number | N12443216 |
| Property Type | Single Family |
| Neigbourhood | Greensborough |
| Community Name | Greensborough |
| AmenitiesNearBy | Hospital, Park, Public Transit, Schools |
| EquipmentType | Water Heater |
| ParkingSpaceTotal | 3 |
| RentalEquipmentType | Water Heater |
Building
| BathroomTotal | 3 |
| BedroomsAboveGround | 2 |
| BedroomsBelowGround | 1 |
| BedroomsTotal | 3 |
| Appliances | Garage Door Opener Remote(s), Dishwasher, Dryer, Garage Door Opener, Hood Fan, Stove, Washer, Refrigerator |
| BasementDevelopment | Finished |
| BasementFeatures | Walk Out |
| BasementType | Full (finished) |
| ConstructionStyleAttachment | Attached |
| CoolingType | Central Air Conditioning |
| ExteriorFinish | Brick, Stone |
| FireProtection | Smoke Detectors |
| FlooringType | Ceramic, Hardwood, Laminate |
| HalfBathTotal | 1 |
| HeatingFuel | Natural Gas |
| HeatingType | Forced Air |
| StoriesTotal | 2 |
| SizeInterior | 1500 - 2000 Sqft |
| Type | Row / Townhouse |
| UtilityWater | Municipal Water |
Parking
| Attached Garage | |
| Garage |
Land
| Acreage | No |
| LandAmenities | Hospital, Park, Public Transit, Schools |
| Sewer | Sanitary Sewer |
| SizeDepth | 85 Ft ,3 In |
| SizeFrontage | 14 Ft ,9 In |
| SizeIrregular | 14.8 X 85.3 Ft |
| SizeTotalText | 14.8 X 85.3 Ft |
Rooms
| Level | Type | Length | Width | Dimensions |
|---|---|---|---|---|
| Second Level | Primary Bedroom | 4.1 m | 3.66 m | 4.1 m x 3.66 m |
| Second Level | Bedroom 2 | 4.1 m | 2.44 m | 4.1 m x 2.44 m |
| Lower Level | Recreational, Games Room | 2.74 m | 3.96 m | 2.74 m x 3.96 m |
| Main Level | Kitchen | 4.1 m | 4.08 m | 4.1 m x 4.08 m |
| Main Level | Eating Area | 4.1 m | 4.08 m | 4.1 m x 4.08 m |
| Main Level | Living Room | 5.3 m | 2.74 m | 5.3 m x 2.74 m |
https://www.realtor.ca/real-estate/28948514/37-gadani-drive-markham-greensborough-greensborough
Interested?
Contact us for more information
William Gyamfi
Salesperson
161 Main Street
Unionville, Ontario L3R 2G8
Gita Vilimek
Salesperson
161 Main Street
Unionville, Ontario L3R 2G8
