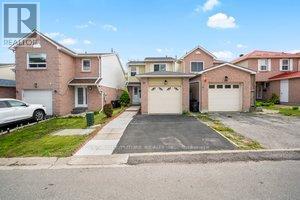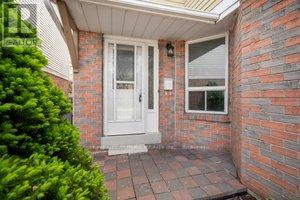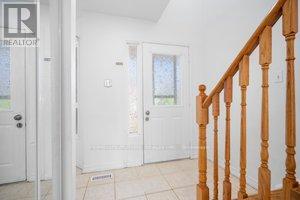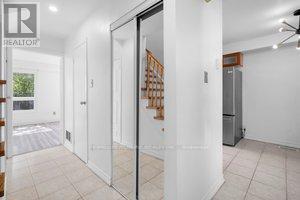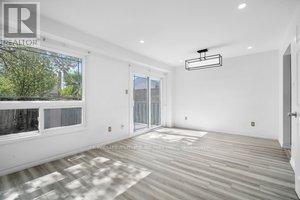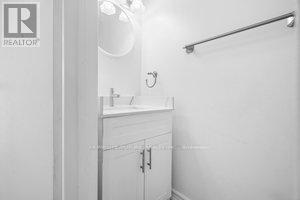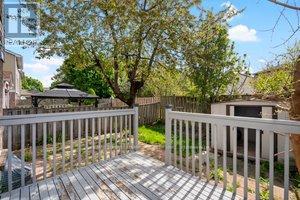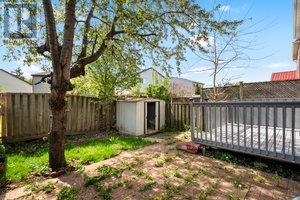37 Frontier Pathway Toronto, Ontario M1B 4G6
$869,999Maintenance, Parcel of Tied Land
$123 Monthly
Maintenance, Parcel of Tied Land
$123 MonthlyBeautiful Bright Detached Home In Quiet Neighborhoods With 3 + 1 Bedrooms. Great Opportunity For First Time Buyer Or Investor. Finished Rental Basement With Separate Entrance Living Area, Bedroom, Kitchen And 3Pc Bath. Very Close To TTC, Hwy 401, Schools, Shopping, Library, Hospital & More Other Amenities. (id:61852)
Property Details
| MLS® Number | E12018448 |
| Property Type | Single Family |
| Neigbourhood | Scarborough |
| Community Name | Malvern |
| ParkingSpaceTotal | 2 |
Building
| BathroomTotal | 3 |
| BedroomsAboveGround | 3 |
| BedroomsBelowGround | 1 |
| BedroomsTotal | 4 |
| BasementDevelopment | Finished |
| BasementFeatures | Separate Entrance |
| BasementType | N/a (finished) |
| ConstructionStyleAttachment | Detached |
| CoolingType | Central Air Conditioning |
| ExteriorFinish | Aluminum Siding, Brick |
| FlooringType | Hardwood, Ceramic, Laminate |
| FoundationType | Concrete |
| HalfBathTotal | 1 |
| HeatingFuel | Natural Gas |
| HeatingType | Forced Air |
| StoriesTotal | 2 |
| SizeInterior | 1100 - 1500 Sqft |
| Type | House |
| UtilityWater | Municipal Water |
Parking
| Attached Garage | |
| Garage |
Land
| Acreage | No |
| Sewer | Sanitary Sewer |
| SizeDepth | 100 Ft |
| SizeFrontage | 25 Ft |
| SizeIrregular | 25 X 100 Ft |
| SizeTotalText | 25 X 100 Ft |
Rooms
| Level | Type | Length | Width | Dimensions |
|---|---|---|---|---|
| Second Level | Primary Bedroom | 3.76 m | 3.74 m | 3.76 m x 3.74 m |
| Second Level | Bedroom 2 | 3.9 m | 2.39 m | 3.9 m x 2.39 m |
| Second Level | Bedroom 3 | 3.07 m | 2.68 m | 3.07 m x 2.68 m |
| Basement | Bedroom 4 | 4.34 m | 2.96 m | 4.34 m x 2.96 m |
| Basement | Kitchen | 5.05 m | 2.9 m | 5.05 m x 2.9 m |
| Basement | Dining Room | 5.05 m | 2.9 m | 5.05 m x 2.9 m |
| Main Level | Living Room | 5.29 m | 3.36 m | 5.29 m x 3.36 m |
| Main Level | Dining Room | 4.9 m | 2.27 m | 4.9 m x 2.27 m |
| Main Level | Kitchen | 4.9 m | 2.27 m | 4.9 m x 2.27 m |
https://www.realtor.ca/real-estate/28022822/37-frontier-pathway-toronto-malvern-malvern
Interested?
Contact us for more information
Md Anwar Kamal
Broker
7 Eastvale Drive Unit 205
Markham, Ontario L3S 4N8
