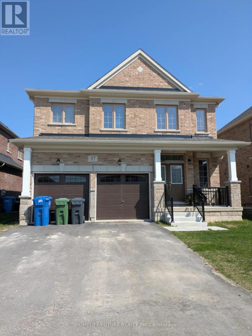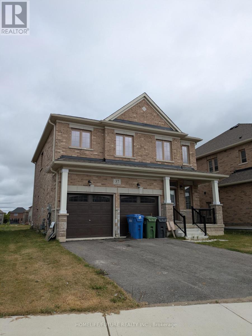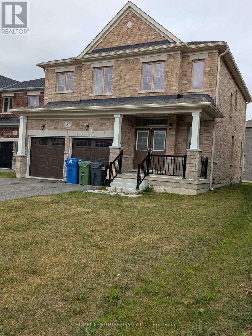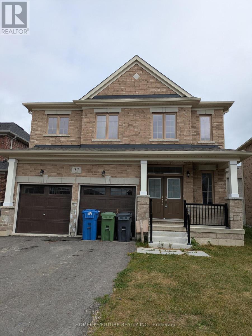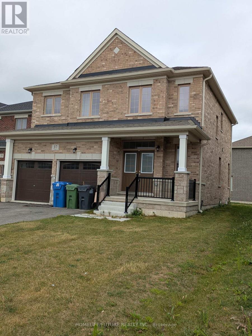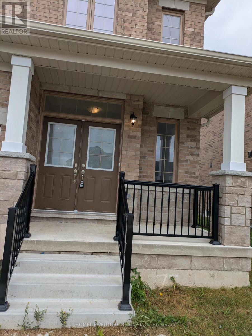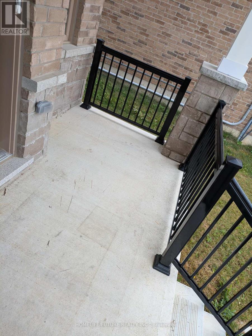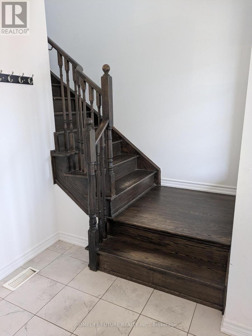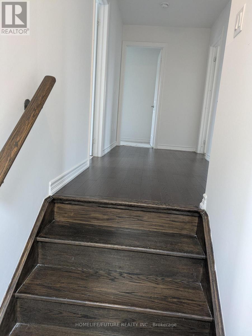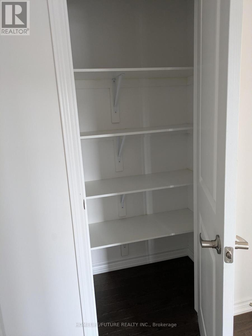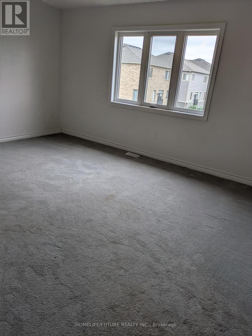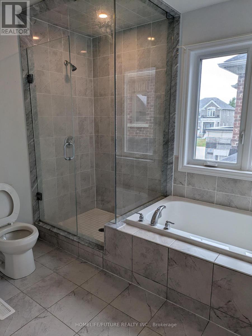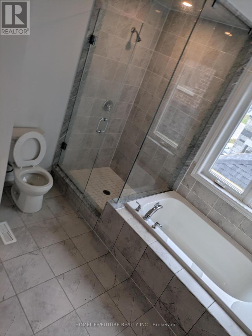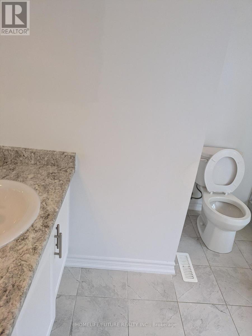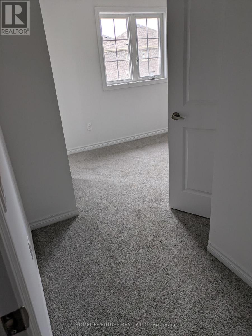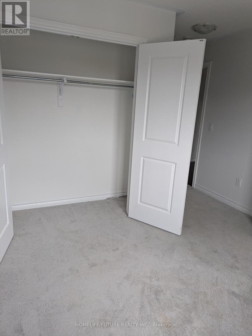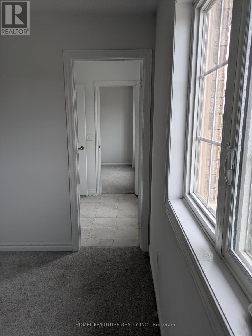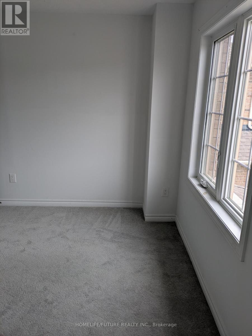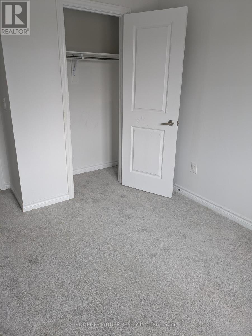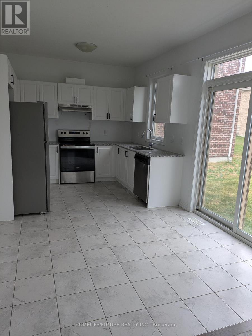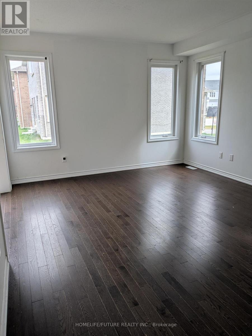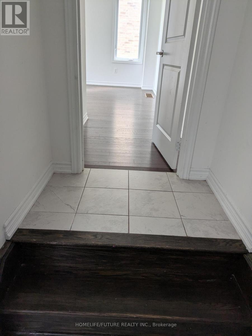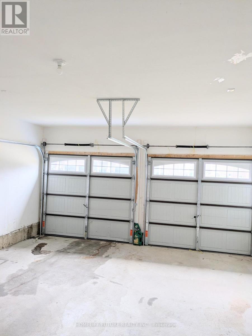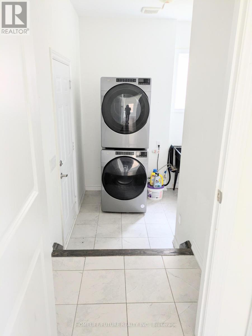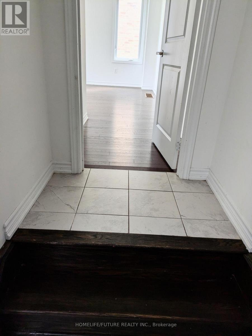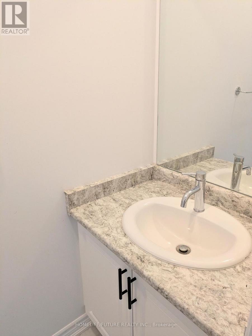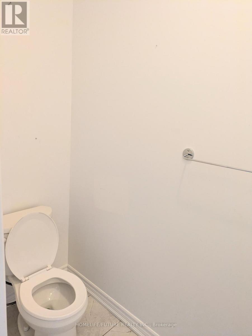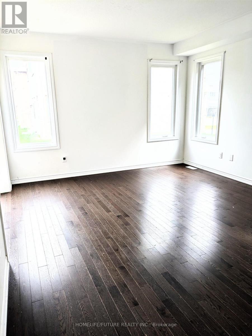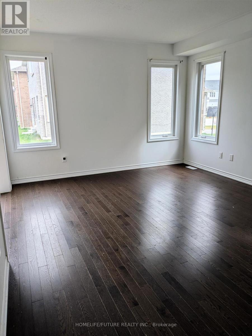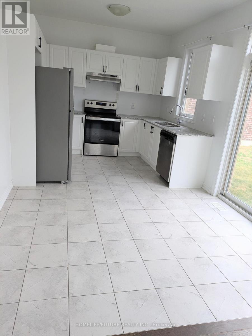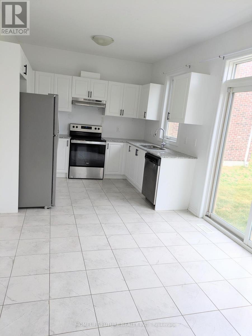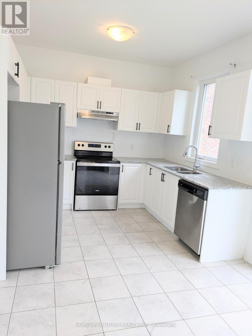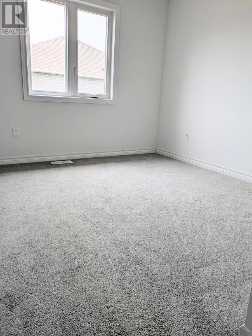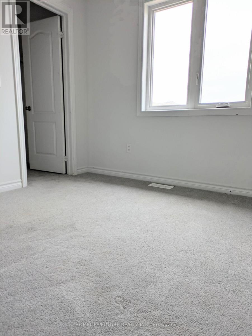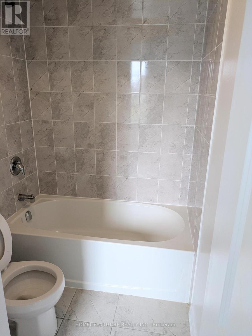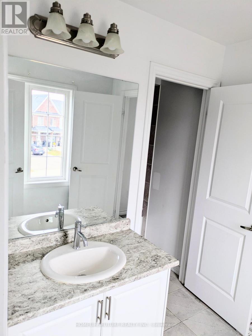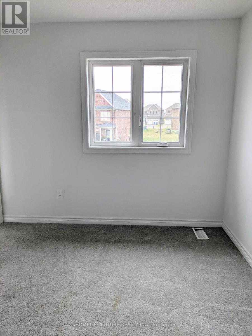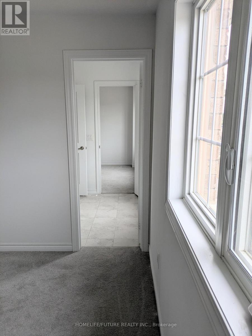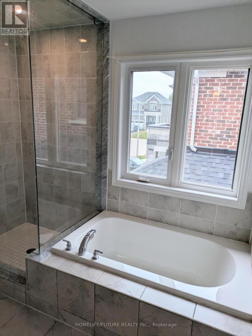37 Fennell Street Southgate, Ontario N0C 1B0
$649,000
Spacious 4-Bed, 4-Bath Detached Home, Recently Builty, Move-In Ready. Welcome To This Stunning Shire Elevation B Model (2,044 Sq. Ft.) Featuring A Bright Open Concept Layout, Modern Kitchen With Stainless Steel Appliances, Sunken Laundry, Soaring Open To-Above Foyer, And A Large Backyardperfect For Family Living. The Second Floor Offers 4 Bedrooms And 3 Full Bathrooms, Including 2 Private Ensuites Plus A Jack & Jill, A Rare And Convenient Layout For Growing Families. A Double Car Garage With Driveway Parking For 4 Vehicles Provides Plenty Of Space. Located In The Sought-After Edgewood Greens Community In Dundalk, This Recently Built Home Is Just Steps From Schools, Parks, Arena, Library, And A New Commercial Plaza. With Quick Access To Hwy 10, 401, 407, 410, Commuting To Shelburne, Orangeville, And The GTA Is Easy And Convenient. This Detached Home Offers The Perfect Combination Of Space, Value, And Locationideal For First-Time Buyers Or Families Looking To Upgrade. Dont Miss This Opportunity To Own A Beautiful Family Home In A Welcoming Neighborhood! (id:61852)
Property Details
| MLS® Number | X12425163 |
| Property Type | Single Family |
| Community Name | Southgate |
| EquipmentType | Water Heater |
| ParkingSpaceTotal | 4 |
| RentalEquipmentType | Water Heater |
Building
| BathroomTotal | 4 |
| BedroomsAboveGround | 4 |
| BedroomsTotal | 4 |
| Appliances | Dishwasher, Dryer, Hood Fan, Stove, Washer, Refrigerator |
| BasementDevelopment | Unfinished |
| BasementType | Full (unfinished) |
| ConstructionStyleAttachment | Detached |
| ExteriorFinish | Brick |
| FoundationType | Unknown |
| HalfBathTotal | 1 |
| HeatingFuel | Natural Gas |
| HeatingType | Forced Air |
| StoriesTotal | 2 |
| SizeInterior | 2000 - 2500 Sqft |
| Type | House |
| UtilityWater | Municipal Water |
Parking
| Attached Garage | |
| Garage |
Land
| Acreage | No |
| Sewer | Sanitary Sewer |
| SizeDepth | 103 Ft ,1 In |
| SizeFrontage | 44 Ft ,2 In |
| SizeIrregular | 44.2 X 103.1 Ft |
| SizeTotalText | 44.2 X 103.1 Ft |
Rooms
| Level | Type | Length | Width | Dimensions |
|---|---|---|---|---|
| Second Level | Other | 2.3 m | 1.2 m | 2.3 m x 1.2 m |
| Second Level | Primary Bedroom | 4.57 m | 3.45 m | 4.57 m x 3.45 m |
| Second Level | Bedroom 2 | 3.76 m | 3.38 m | 3.76 m x 3.38 m |
| Second Level | Bedroom 3 | 2.85 m | 2.74 m | 2.85 m x 2.74 m |
| Second Level | Bedroom 4 | 3.05 m | 3.05 m | 3.05 m x 3.05 m |
| Main Level | Living Room | 5.97 m | 4.11 m | 5.97 m x 4.11 m |
| Main Level | Kitchen | 2.54 m | 2.44 m | 2.54 m x 2.44 m |
| Main Level | Eating Area | 2.44 m | 2.44 m | 2.44 m x 2.44 m |
| Main Level | Foyer | 2.6 m | 2 m | 2.6 m x 2 m |
| Main Level | Laundry Room | 2.2 m | 1.8 m | 2.2 m x 1.8 m |
Utilities
| Electricity | Available |
| Sewer | Available |
https://www.realtor.ca/real-estate/28909712/37-fennell-street-southgate-southgate
Interested?
Contact us for more information
Ranji Theivendram
Salesperson
7 Eastvale Drive Unit 205
Markham, Ontario L3S 4N8
