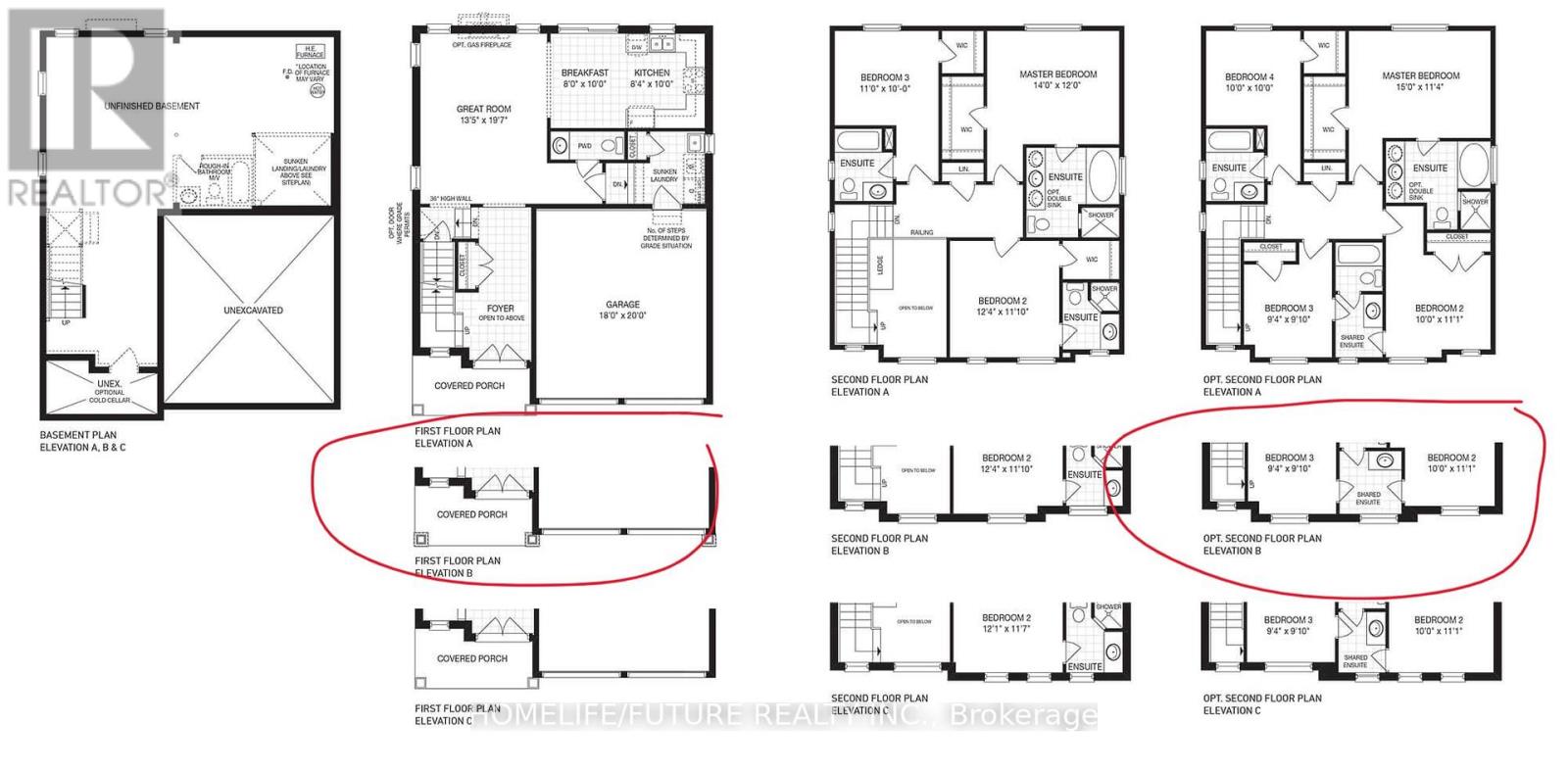37 Fennell Street Southgate, Ontario N0C 1B0
$699,000
Spacious 4-Bed, 4-Bath Shire Elevation B Model (2044 sq ft) With Open-Concept Layout, Stainless Steel Appliances, Sunken Laundry, And Soaring Open-To-Above Foyer. Enjoy 3 Full Baths Upstairs Including 2 Private Ensuites + Jack & Jill. Located In Edgewood Greens-Steps To Schools, Parks, Arena, Library, And New Commercial Plaza. Mins To Hwy 10 With Easy Access To Shelburne, Orangeville & GTA. A Perfect Blend Of Space, Value & Community For First Time Buyers! (id:61852)
Property Details
| MLS® Number | X12187753 |
| Property Type | Single Family |
| Community Name | Southgate |
| ParkingSpaceTotal | 4 |
Building
| BathroomTotal | 4 |
| BedroomsAboveGround | 4 |
| BedroomsTotal | 4 |
| Appliances | Water Heater - Tankless, Dishwasher, Dryer, Hood Fan, Stove, Washer, Refrigerator |
| BasementDevelopment | Unfinished |
| BasementType | Full (unfinished) |
| ConstructionStyleAttachment | Detached |
| ExteriorFinish | Brick |
| FoundationType | Unknown |
| HalfBathTotal | 1 |
| HeatingFuel | Natural Gas |
| HeatingType | Forced Air |
| StoriesTotal | 2 |
| SizeInterior | 2000 - 2500 Sqft |
| Type | House |
| UtilityWater | Municipal Water |
Parking
| Attached Garage | |
| Garage |
Land
| Acreage | No |
| Sewer | Sanitary Sewer |
| SizeDepth | 103 Ft ,1 In |
| SizeFrontage | 44 Ft ,2 In |
| SizeIrregular | 44.2 X 103.1 Ft |
| SizeTotalText | 44.2 X 103.1 Ft |
Rooms
| Level | Type | Length | Width | Dimensions |
|---|---|---|---|---|
| Second Level | Primary Bedroom | 4.57 m | 3.45 m | 4.57 m x 3.45 m |
| Second Level | Bedroom 2 | 3.76 m | 3.38 m | 3.76 m x 3.38 m |
| Second Level | Bedroom 3 | 2.85 m | 2.74 m | 2.85 m x 2.74 m |
| Second Level | Bedroom 4 | 3.05 m | 3.05 m | 3.05 m x 3.05 m |
| Main Level | Great Room | 5.97 m | 4.11 m | 5.97 m x 4.11 m |
| Main Level | Kitchen | 2.54 m | 2.44 m | 2.54 m x 2.44 m |
| Main Level | Eating Area | 2.44 m | 2.44 m | 2.44 m x 2.44 m |
| Main Level | Foyer | 2.6 m | 2 m | 2.6 m x 2 m |
| Main Level | Laundry Room | 2.2 m | 1.8 m | 2.2 m x 1.8 m |
https://www.realtor.ca/real-estate/28398347/37-fennell-street-southgate-southgate
Interested?
Contact us for more information
Ranji Theivendram
Salesperson
7 Eastvale Drive Unit 205
Markham, Ontario L3S 4N8



